Kitchen with Raised-panel Cabinets and Yellow Worktops Ideas and Designs
Refine by:
Budget
Sort by:Popular Today
21 - 40 of 299 photos
Item 1 of 3
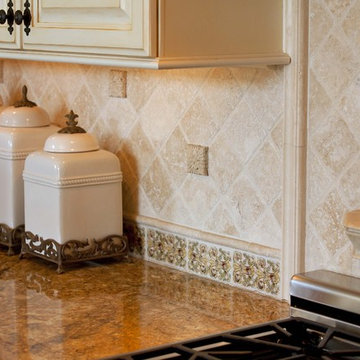
This Santa Barbara styled kitchen incorporates enough working space for two to work with ease. The butler's pantry/breakfast area works well for entertaining and for quick breakfasts and snacks. Note the pot filler, shelf behind the cook top, wire door fronts in the island, and back splash detail.
Photo: Martin King
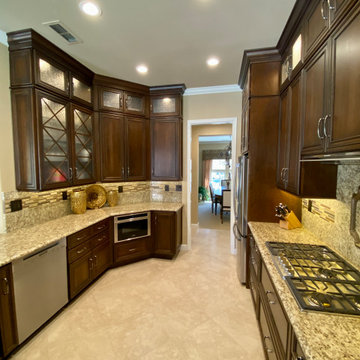
Elegant traditional style home with some old world and Italian touches and materials and warm inviting tones.
Photo of a large classic u-shaped open plan kitchen in San Francisco with a submerged sink, raised-panel cabinets, medium wood cabinets, granite worktops, yellow splashback, granite splashback, stainless steel appliances, porcelain flooring, a breakfast bar, beige floors and yellow worktops.
Photo of a large classic u-shaped open plan kitchen in San Francisco with a submerged sink, raised-panel cabinets, medium wood cabinets, granite worktops, yellow splashback, granite splashback, stainless steel appliances, porcelain flooring, a breakfast bar, beige floors and yellow worktops.
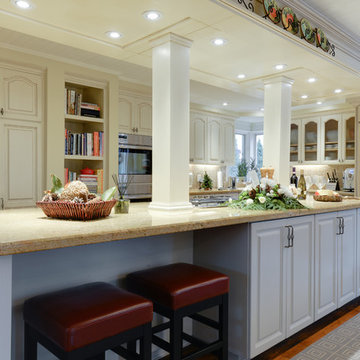
Grey island, cooktop in island, built-in refrigerator
Large classic galley kitchen/diner in Toronto with a built-in sink, raised-panel cabinets, distressed cabinets, granite worktops, yellow splashback, marble splashback, stainless steel appliances, medium hardwood flooring, an island, brown floors and yellow worktops.
Large classic galley kitchen/diner in Toronto with a built-in sink, raised-panel cabinets, distressed cabinets, granite worktops, yellow splashback, marble splashback, stainless steel appliances, medium hardwood flooring, an island, brown floors and yellow worktops.
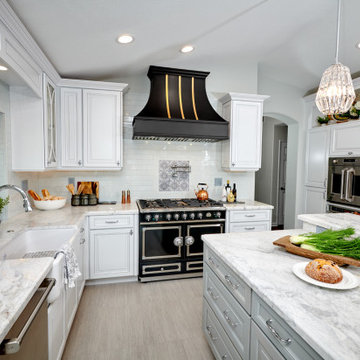
The owner of this home wished to transform this builder basic home to a European treasure. Having traveled the world, moved from San Francisco and now living in wine country she knew that she wanted to celebrate The charm of France complete with an French range, luxury refrigerator and wine cooler. The design process was a collaboration with the home owner, designer and contractor.
.
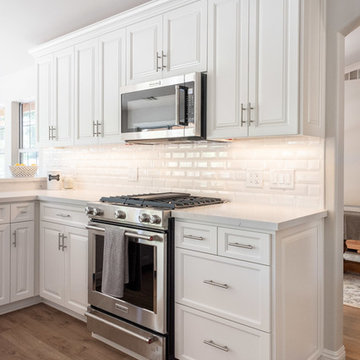
©2018 Sligh Cabinets, Inc. | Custom Cabinetry by Sligh Cabinets, Inc.
This is an example of a medium sized country u-shaped kitchen/diner in San Luis Obispo with a built-in sink, raised-panel cabinets, white cabinets, engineered stone countertops, white splashback, metro tiled splashback, stainless steel appliances, laminate floors, a breakfast bar, brown floors and yellow worktops.
This is an example of a medium sized country u-shaped kitchen/diner in San Luis Obispo with a built-in sink, raised-panel cabinets, white cabinets, engineered stone countertops, white splashback, metro tiled splashback, stainless steel appliances, laminate floors, a breakfast bar, brown floors and yellow worktops.
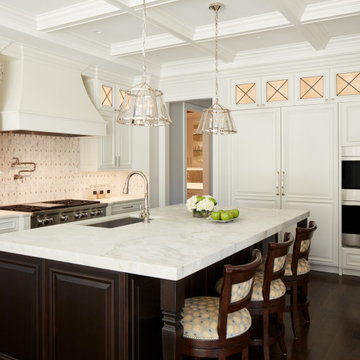
Design ideas for a traditional kitchen in Chicago with a submerged sink, raised-panel cabinets, marble worktops, white splashback, mosaic tiled splashback, stainless steel appliances, dark hardwood flooring, an island, brown floors and yellow worktops.
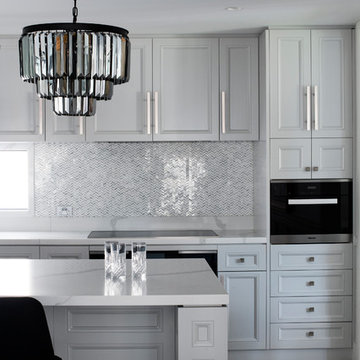
The kitchen may be the workhorse of the home, but that doesn’t mean it can’t be glamorous! Crisp neutrals on the cabinetry, benches and walls allow the three-tier chandelier to pop in this entertainer’s haven.
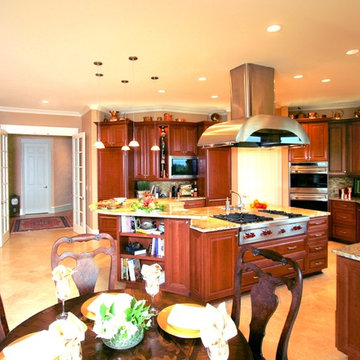
Large island includes the professional cooktop and a large prep sink. The faucet doubles as a pot filler. Raised countertop is convenient for guests and serving food. The remodeled kitchen can accommodate up to 7 cooks at the same time. Inspired Imagery Photography
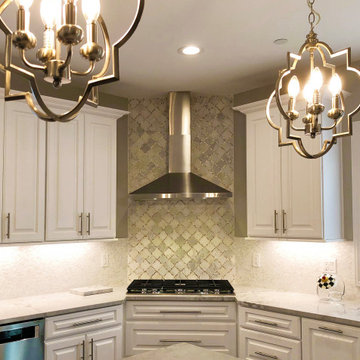
Setting the cooktop into the corner turned out to be an engineering exercise. The cooktop is set back, otherwise, the chimney hood would interfere with opening the doors of the wall cabinets on either side.
Colors, tiles, and accessories were recommended by interior designer Nina Elman.
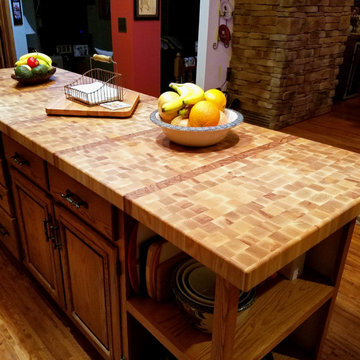
"We are very happy with our butcher block top. The craftsmanship and the pride in your product is very evident. Thank you Hardwood Lumber Co." Mark
Large farmhouse l-shaped kitchen/diner in Other with raised-panel cabinets, brown cabinets, wood worktops, medium hardwood flooring, an island, brown floors and yellow worktops.
Large farmhouse l-shaped kitchen/diner in Other with raised-panel cabinets, brown cabinets, wood worktops, medium hardwood flooring, an island, brown floors and yellow worktops.
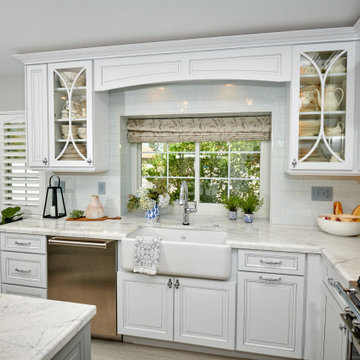
The owner of this home wished to transform this builder basic home to a European treasure. Having traveled the world, moved from San Francisco and now living in wine country she knew that she wanted to celebrate The charm of France complete with an French range, luxury refrigerator and wine cooler. The design process was a collaboration with the home owner, designer and contractor.
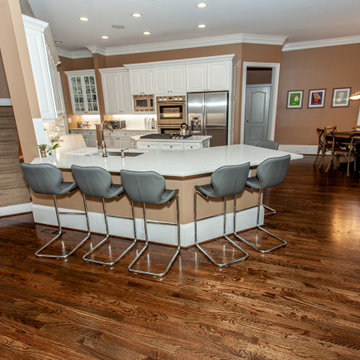
This is an example of a large u-shaped kitchen/diner in Atlanta with a built-in sink, raised-panel cabinets, yellow cabinets, quartz worktops, white splashback, stainless steel appliances, dark hardwood flooring, multiple islands, brown floors and yellow worktops.
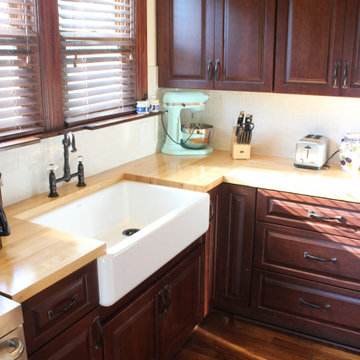
Manufacturer: Starmark
Style: Cherry Ridgeville
Finish: Chestnut
Countertop: (Customer’s Own) Butcher Block
Sink: (Customer’s Own) Kohler Whitehaven K-6489
Hardware: (Customer’s Own)
Backsplash Tile: Virginia Tile – Crafted Cream 3x6 – Panna Cotta
Designer: Devon Moore
Contractor: Larry Davis
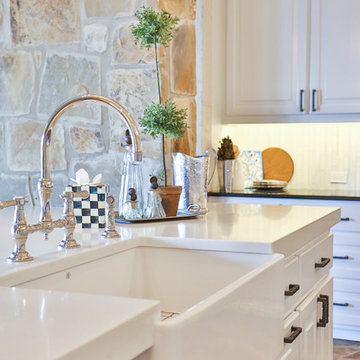
This large and bright kitchen was rethought from a dark cabinet, dark counter top and closed in feel. First the large separating wall from the kitchen into the back hallway overlooking the pool was reduced in height to allow light to spill into the room all day long. Navy Cabinets were repalinted white and the island was updated to a light grey. Absolute black counter tops were left on the perimeter cabinets but the center island and sink area were resurfaced in Cambria Ella. A apron front sign with Newport Brass bridge faucet was installed to accent the area. New pendant lights over the island and retro barstools complete the look. New undercabinet lighting, lighted cabinets and new recessed lighting finished out the kitchen in a new clean bright and welcoming room. Perfect for the grandkids to be in.
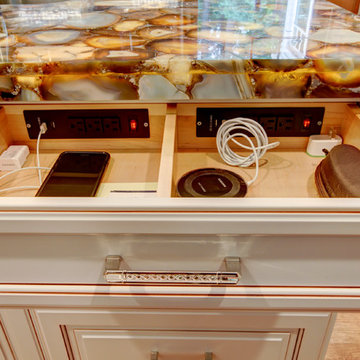
Photo of a large traditional kitchen in Raleigh with raised-panel cabinets, medium wood cabinets, granite worktops, blue splashback, glass tiled splashback, stainless steel appliances, medium hardwood flooring, an island, brown floors and yellow worktops.
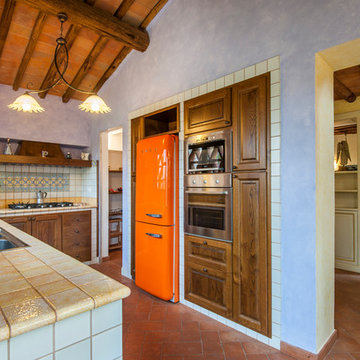
Photo of a mediterranean u-shaped kitchen in Florence with a built-in sink, raised-panel cabinets, dark wood cabinets, multi-coloured splashback, coloured appliances, brick flooring, no island, red floors and yellow worktops.
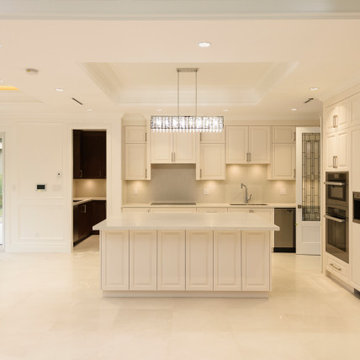
Design ideas for a medium sized traditional l-shaped kitchen/diner in Vancouver with a submerged sink, raised-panel cabinets, white cabinets, engineered stone countertops, white splashback, granite splashback, stainless steel appliances, porcelain flooring, an island, yellow worktops, a coffered ceiling and beige floors.
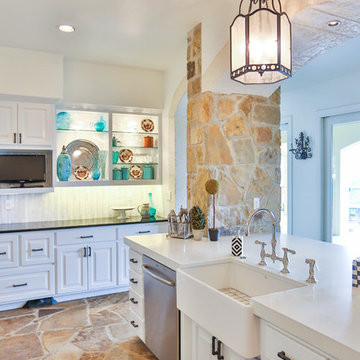
This large and bright kitchen was rethought from a dark cabinet, dark counter top and closed in feel. First the large separating wall from the kitchen into the back hallway overlooking the pool was reduced in height to allow light to spill into the room all day long. Navy Cabinets were repalinted white and the island was updated to a light grey. Absolute black counter tops were left on the perimeter cabinets but the center island and sink area were resurfaced in Cambria Ella. A apron front sign with Newport Brass bridge faucet was installed to accent the area. New pendant lights over the island and retro barstools complete the look. New undercabinet lighting, lighted cabinets and new recessed lighting finished out the kitchen in a new clean bright and welcoming room. Perfect for the grandkids to be in.
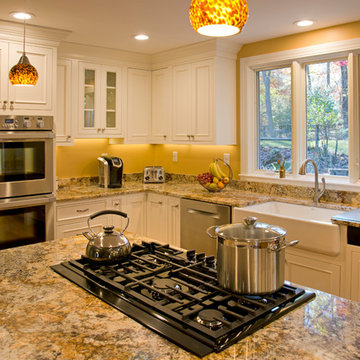
Warm and inviting kitchen remodel in Amherst, NH designed by our Amherst, NH team.
Large traditional u-shaped kitchen/diner in Boston with a belfast sink, raised-panel cabinets, white cabinets, yellow splashback, stainless steel appliances, medium hardwood flooring, multiple islands, brown floors and yellow worktops.
Large traditional u-shaped kitchen/diner in Boston with a belfast sink, raised-panel cabinets, white cabinets, yellow splashback, stainless steel appliances, medium hardwood flooring, multiple islands, brown floors and yellow worktops.
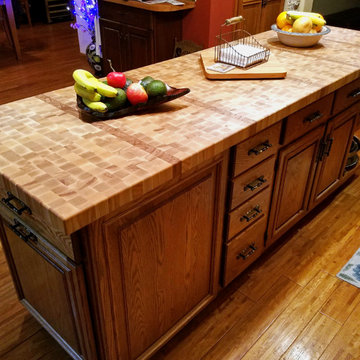
"We are very happy with our butcher block top. The craftsmanship and the pride in your product is very evident. Thank you Hardwood Lumber Co." Mark
This is an example of a large rural l-shaped kitchen/diner in Other with raised-panel cabinets, brown cabinets, wood worktops, medium hardwood flooring, an island, brown floors and yellow worktops.
This is an example of a large rural l-shaped kitchen/diner in Other with raised-panel cabinets, brown cabinets, wood worktops, medium hardwood flooring, an island, brown floors and yellow worktops.
Kitchen with Raised-panel Cabinets and Yellow Worktops Ideas and Designs
2