Kitchen with Red Cabinets Ideas and Designs
Refine by:
Budget
Sort by:Popular Today
1 - 20 of 4,747 photos
Item 1 of 2

Photo of a large contemporary kitchen/diner in London with flat-panel cabinets, red cabinets, granite worktops, cork flooring, an island, beige floors and white worktops.
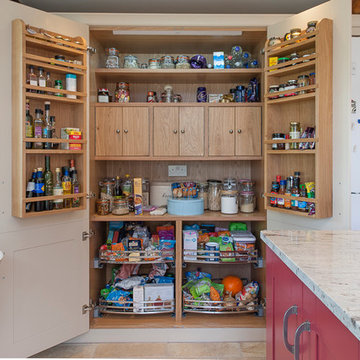
Inspiration for a large classic kitchen pantry in Kent with red cabinets, granite worktops, integrated appliances, porcelain flooring and an island.

Photo of a bohemian kitchen/diner in London with flat-panel cabinets, red cabinets, pink splashback, metro tiled splashback, an island, multi-coloured floors and white worktops.
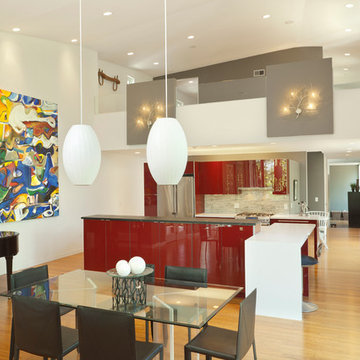
The project is a single-family home designed to amplify the awareness of nature through the manipulation of key viewpoints.
Photo credit: Ben Hill
Contemporary galley kitchen/diner in Houston with flat-panel cabinets, red cabinets, stainless steel appliances and white splashback.
Contemporary galley kitchen/diner in Houston with flat-panel cabinets, red cabinets, stainless steel appliances and white splashback.

The designer took a cue from the surrounding natural elements, utilizing richly colored cabinetry to complement the ceiling’s rustic wood beams. The combination of the rustic floor and ceilings with the rich cabinetry creates a warm, natural space that communicates an inviting mood.
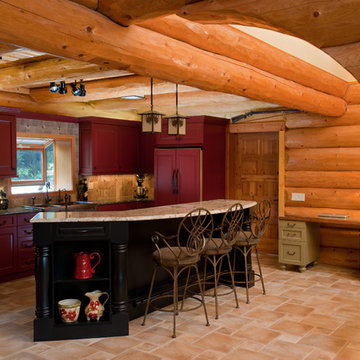
Photos by Brinkman Photography
This is an example of a rustic kitchen in Portland with red cabinets.
This is an example of a rustic kitchen in Portland with red cabinets.
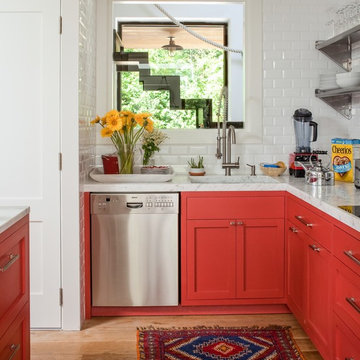
This is an example of a small nautical l-shaped kitchen in New York with a single-bowl sink, shaker cabinets, red cabinets, white splashback, metro tiled splashback, stainless steel appliances, light hardwood flooring and multicoloured worktops.

This is an example of a country u-shaped kitchen pantry in Austin with red cabinets, cement flooring, no island, multi-coloured floors, black worktops and open cabinets.
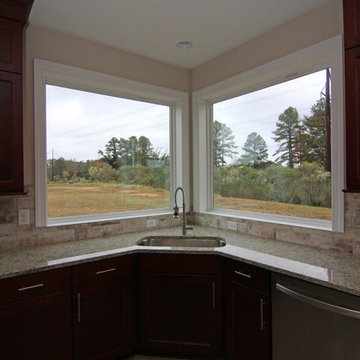
Two large windows in the kitchen - called picture windows - bring tons of light into the everyday work space. The corner sink gives plenty of "triangle work space" in the kitchen floor plan. http://stantonhomes.com/dahlberg/
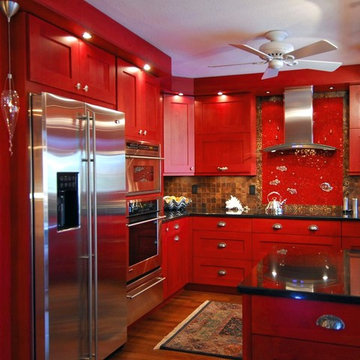
Medium sized contemporary l-shaped enclosed kitchen in Dallas with shaker cabinets, red cabinets, engineered stone countertops, multi-coloured splashback, ceramic splashback, stainless steel appliances, medium hardwood flooring, an island, brown floors and black worktops.
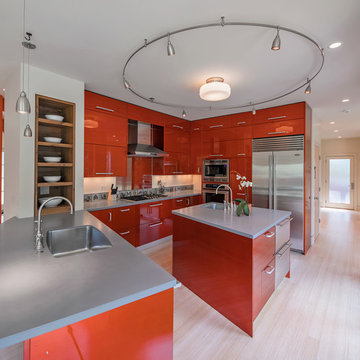
Photo of a large contemporary u-shaped kitchen/diner in Boston with flat-panel cabinets, red cabinets, bamboo flooring, an island, a single-bowl sink, ceramic splashback, stainless steel appliances, engineered stone countertops and beige floors.
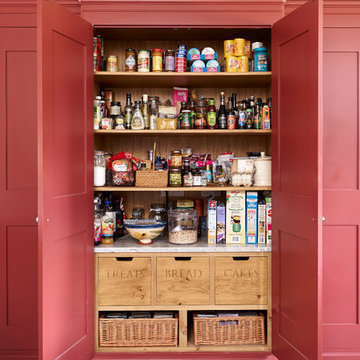
Design ideas for a farmhouse kitchen pantry in Other with recessed-panel cabinets and red cabinets.
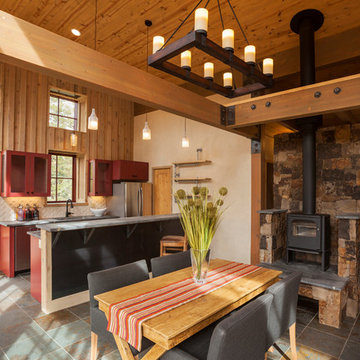
Rustic galley kitchen/diner in Other with glass-front cabinets, red cabinets, white splashback and stainless steel appliances.
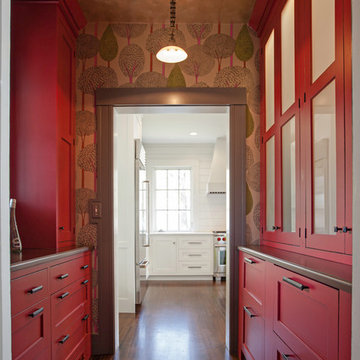
Karen Swanson of New England Design Works Designed this Pennville Kitchen for her own home, and it won not only the regional Sub-Zero award, but also the National Kitchen & Bath Association's medium kitchen of the year. Karen is located in Manchester, MA and can be reached at nedesignworks@gmail.com or 978.500.1096.

Two islands work well in this rustic kitchen designed with knotty alder cabinets by Studio 76 Home. This kitchen functions well with stained hardwood flooring and granite surfaces; and the slate backsplash adds texture to the space. A Subzero refrigerator and Wolf double ovens and 48-inch rangetop are the workhorses of this kitchen.
Photo by Carolyn McGinty

The Hill Kitchen is a one of a kind space. This was one of my first jobs I worked on in Nashville, TN. The Client just fired her cabinet guy and gave me a call out of the blue to ask if I can design and build her kitchen. Well, I like to think it was a match made in heaven. The Hill's Property was out in the country and she wanted a country kitchen with a twist. All the upper cabinets were pretty much built on-site. The 150 year old barn wood was stubborn with a mind of it's own. All the red, black glaze, lower cabinets were built at our shop. All the joints for the upper cabinets were joint together using box and finger joints. To top it all off we left as much patine as we could on the upper cabinets and topped it off with layers of wax on top of wax. The island was also a unique piece in itself with a traditional white with brown glaze the island is just another added feature. What makes this kitchen is all the details such as the collection of dishes, baskets and stuff. It's almost as if we built the kitchen around the collection. Photo by Kurt McKeithan
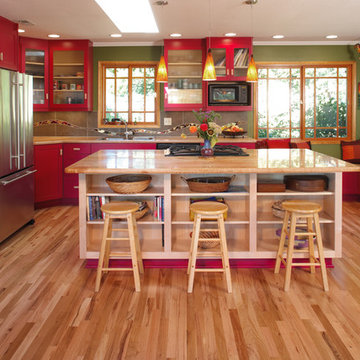
Who wouldn't want to hang out in this vibrant kitchen morning, noon, night and snack time? This rivetingly colorful kitchen never fails to wow. Appetite stimulating red cabinets feature wood knobs and pulls. There's island seating as well as a breakfast nook with a view and ample bench seating with extra storage. Kitchen features multi layered lighting including cans, undercabinet, pendant and natural. Note the gorgeous custom mosaic wave pattern in the backsplash. Photos by Terry Poe Photography.
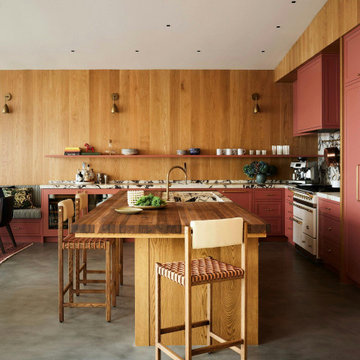
3,000 square-foot, new ground up construction project. The project takes advantage of expansive views of the mountains and oceans through large sliding glass doors and picture frame windows. The project features architectural board form walls, large skylight openings helping to draw in natural light, exposed concrete flooring with radiant, custom built-in hot tub and sauna and interior wood wall paneling.
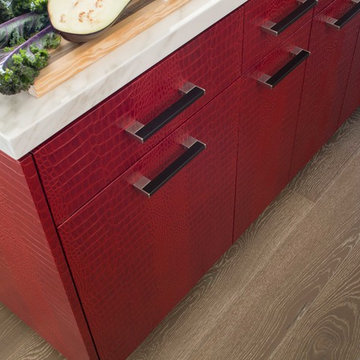
Washington, D.C Modern Kitchen Design by #SarahTurner4JenniferGilmer Photography by John Cole
http://www.gilmerkitchens.com
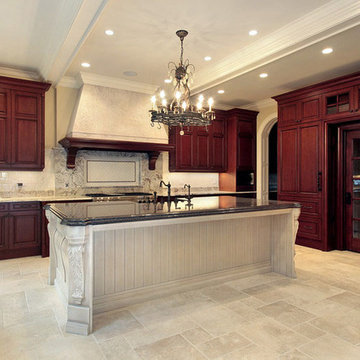
Large mediterranean l-shaped kitchen/diner in Orange County with raised-panel cabinets, red cabinets, white splashback, metro tiled splashback, integrated appliances, travertine flooring, an island and beige floors.
Kitchen with Red Cabinets Ideas and Designs
1