Kitchen with Red Splashback and White Worktops Ideas and Designs
Refine by:
Budget
Sort by:Popular Today
21 - 40 of 928 photos
Item 1 of 3
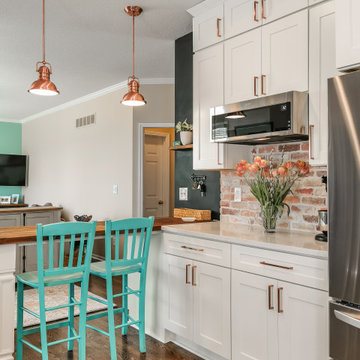
White shaker cabinets with brick wall accent. Stainless steel appliances complement ceramic farm sink.
Photo of a large rural u-shaped kitchen/diner in Kansas City with a belfast sink, shaker cabinets, white cabinets, engineered stone countertops, red splashback, brick splashback, stainless steel appliances, dark hardwood flooring, a breakfast bar, brown floors and white worktops.
Photo of a large rural u-shaped kitchen/diner in Kansas City with a belfast sink, shaker cabinets, white cabinets, engineered stone countertops, red splashback, brick splashback, stainless steel appliances, dark hardwood flooring, a breakfast bar, brown floors and white worktops.
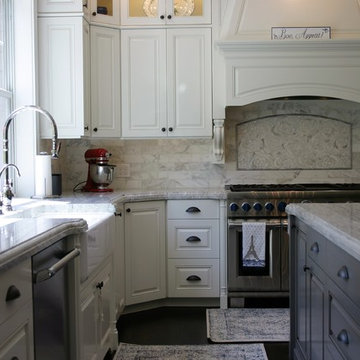
Large traditional l-shaped enclosed kitchen in Austin with a belfast sink, raised-panel cabinets, white cabinets, stainless steel appliances, dark hardwood flooring, an island, red splashback, marble splashback, brown floors, marble worktops and white worktops.

Photo of a medium sized urban l-shaped open plan kitchen in Phoenix with a submerged sink, flat-panel cabinets, medium wood cabinets, quartz worktops, red splashback, brick splashback, stainless steel appliances, concrete flooring, an island, grey floors and white worktops.
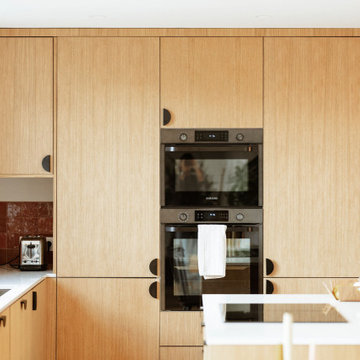
Direction le nord de la France, à Marcq-en Baroeul. Ce projet a été conçu par l’architecte d’intérieur Sacha Guiset et réalisé par notre agence Lilloise.
Dans cette jolie maison rénovée partiellement, l’objectif était de donner un nouveau souffle au rez-de-chaussée en l’inscrivant dans l’air du temps et en apportant un maximum de lumière. La circulation de l’entrée, la pièce de vie et la cuisine ont été repensées dans leur globalité afin que chaque pièce ait une fonction bien précise.
Dans l’entrée, l’accès direct au séjour a été condamné et remplacé par une jolie fenêtre avec cadre en chêne qui donne sur le séjour et laisse passer la lumière. L’imposte qui se trouvait à proximité de la cuisine a été récupéré et utilisé pour créer une superbe porte verrière réalisée sur mesure par notre menuisier.
Sacha a pensé la cuisine comme un espace familial et agréable en L. L’îlot central avec plaque et hotte intégrée permet de fluidifier la circulation et de cuisiner tout en gardant un œil sur le séjour. Quant au coin repas réalisé dans le prolongement de l’îlot il apporte un côté convivial et pratique à la pièce.
On aime l’association des modules IKEA et façades en MDF plaqué chêne, du plan de travail en quartz silestone et de la crédence effet zellige rouge terreux qui vient réchauffer l’ensemble. Sans oublier l’attention accordée au détail des poignées de placards en demi-lunes noires, qui font échos aux cadres des fenêtres, aux chaises en bois et aux appliques Zangra.
Dans le séjour, Sacha a remplacé l’initial poêle à bois par un insert d’angle axé sur le salon, intégré à une banquette basse réalisée sur mesure pour ajouter du rangement. Côté déco, Sacha a opté pour des objets et coussins aux teintes terreuses qui contrastent avec le blanc et apportent de la chaleur à l’intérieur.
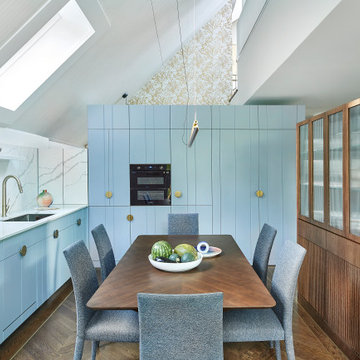
Wood on robin egg blue with brass fittings give the kitchen a warm contemporary feel.
Design ideas for a medium sized contemporary grey and teal l-shaped kitchen/diner with a submerged sink, flat-panel cabinets, turquoise cabinets, composite countertops, red splashback, black appliances, medium hardwood flooring, no island, white worktops and a vaulted ceiling.
Design ideas for a medium sized contemporary grey and teal l-shaped kitchen/diner with a submerged sink, flat-panel cabinets, turquoise cabinets, composite countertops, red splashback, black appliances, medium hardwood flooring, no island, white worktops and a vaulted ceiling.
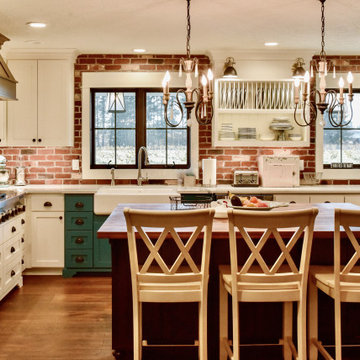
Photo of a medium sized farmhouse u-shaped enclosed kitchen in Portland with shaker cabinets, white cabinets, an island, a belfast sink, engineered stone countertops, red splashback, brick splashback, stainless steel appliances, medium hardwood flooring, brown floors and white worktops.

Design ideas for a large modern galley kitchen/diner in Adelaide with flat-panel cabinets, grey cabinets, red splashback, brick splashback, dark hardwood flooring, an island, brown floors and white worktops.

Inspiration for a medium sized eclectic galley kitchen/diner in Moscow with a submerged sink, recessed-panel cabinets, red cabinets, composite countertops, red splashback, tonge and groove splashback, stainless steel appliances, porcelain flooring, no island, white floors, white worktops and a drop ceiling.
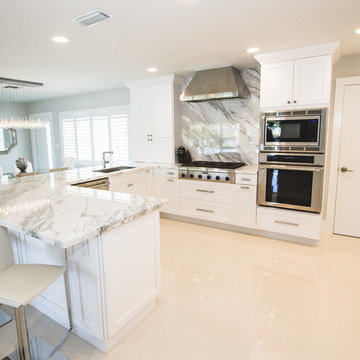
Photo of a large contemporary l-shaped enclosed kitchen in Miami with a submerged sink, shaker cabinets, white cabinets, marble worktops, red splashback, marble splashback, stainless steel appliances, porcelain flooring, a breakfast bar, beige floors and white worktops.
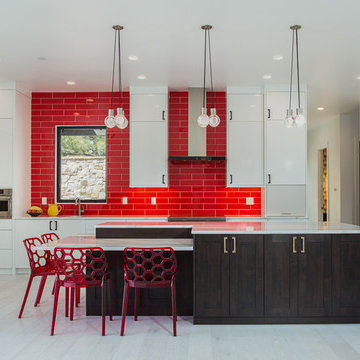
Playful colors jump out from their white background, cozy outdoor spaces contrast with widescreen mountain panoramas, and industrial metal details find their home on light stucco facades. Elements that might at first seem contradictory have been combined into a fresh, harmonized whole. Welcome to Paradox Ranch.
Photos by: J. Walters Photography
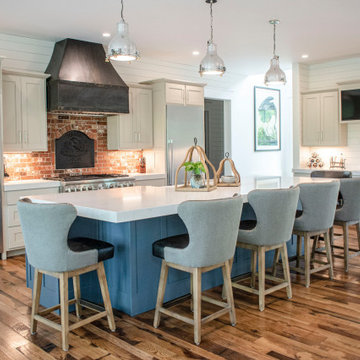
This is an example of a rural l-shaped kitchen in Huntington with a belfast sink, shaker cabinets, beige cabinets, red splashback, brick splashback, stainless steel appliances, medium hardwood flooring, an island, brown floors and white worktops.

My husband and I cook a lot, and because of that I wanted to have our everyday dishes easily accessible, so I have them stored on floating shelves next to the cook top. I selected stainless steel shelves to compliment the stainless steel hood and back splash. It was imperative to have the stainless steel back splash making it easy to clean up, instead of grease build up on the brick. The wall cabinets have lift up hinges, because it clears the floating shelf...if I had used standard swing hinge...I would have had to reduce the width of the wall cabinets.
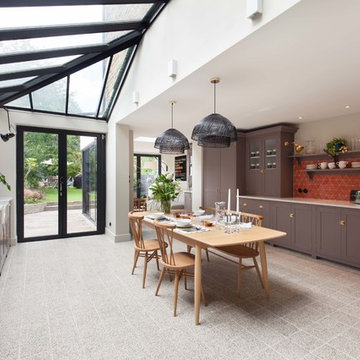
Design ideas for an expansive midcentury kitchen/diner in London with a belfast sink, shaker cabinets, purple cabinets, quartz worktops, red splashback, cement tile splashback, black appliances, terrazzo flooring, no island, grey floors and white worktops.
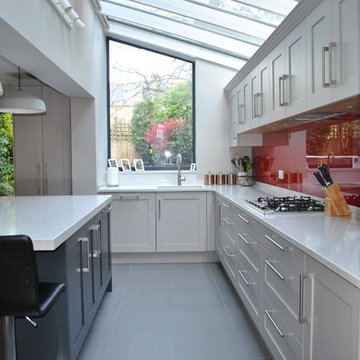
If your house already has an extension it is often impractical and not at all cost effective to take it down and start again. Consider upgrading by giving the space a modern face lift by installing new doors to the garden and changing the window. Then your new kitchen will give you with the new experience you are looking for without rebuilding the house
This is exactly what happened in our clients’ classic Victorian house where the existing extension was built some years ago. We redesigned the lay-out by moving the kitchen to the opposite wall and freeing up lots of room for new folding back doors, a dining table and new entertaining space and extended access to the garden.
The sink has been placed under a new modern widow with the hob further down on the main run, leaving the island clear for preparation and additional storage. The worktop overhang at the end provides plenty of space for a couple of bar stools for family or children having breakfast
- Main kitchen run in Shaker style Pale Grey
- Island in Dark Grey
- 30mm quartz worktop in White Carrara
- Red glass splashback to complement the grey kitchen scheme
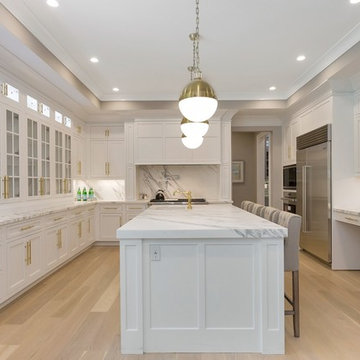
Photo of a large traditional u-shaped kitchen/diner in New York with a submerged sink, recessed-panel cabinets, white cabinets, marble worktops, red splashback, marble splashback, stainless steel appliances, light hardwood flooring, an island, beige floors and white worktops.
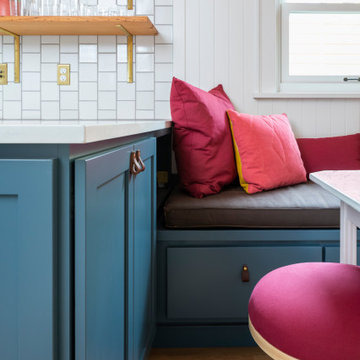
Built-in dining bench intersects with the kitchen peninsula storage cabinets, both with leather cabinet pulls.
© Cindy Apple Photography
This is an example of a medium sized bohemian l-shaped kitchen/diner in Seattle with a submerged sink, shaker cabinets, engineered stone countertops, red splashback, ceramic splashback, white appliances, medium hardwood flooring, a breakfast bar, white worktops and blue cabinets.
This is an example of a medium sized bohemian l-shaped kitchen/diner in Seattle with a submerged sink, shaker cabinets, engineered stone countertops, red splashback, ceramic splashback, white appliances, medium hardwood flooring, a breakfast bar, white worktops and blue cabinets.
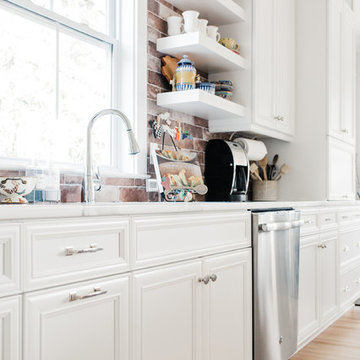
Cabinetry (Eudora, Harmony Door Style, Perimeter: Bright White Finish, Island: Willow Gray with Brush Gray Glaze)
Hardware (Berenson, Polished Nickel)

La cucina affaccia sull'ingresso della casa con una penisola con fuochi in linea della Smeg. Cappa in acciaio sospesa. Pannellatura della cucina in laminato multicolore. Soppalco sopra ingresso con letto ospiti. Scaletta vintage di accesso al soppalco. Piano del top e lavabi in corian. Paraspruzzi in vetro retro-verniciato.
Camino passante tra cucina e sala con piano in mattoni e lati in lastre di ghisa. Porta in vetro ad arco, con telaio in ferro su misura per passaggio da pranzo a sala.
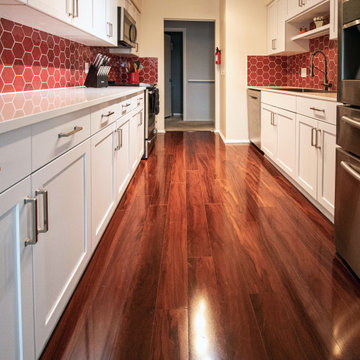
This kitchen cabinetry was refaced with Design Craft Potters Mill flat panel doors and slab drawer with Magnolia painted finish. MSI Calacatta Trevi countertop was installed with WOW Zelige Hexa 4x5 tile in Wine color.
Kitchen with Red Splashback and White Worktops Ideas and Designs
2
