Kitchen with Red Splashback and White Worktops Ideas and Designs
Refine by:
Budget
Sort by:Popular Today
121 - 140 of 928 photos
Item 1 of 3
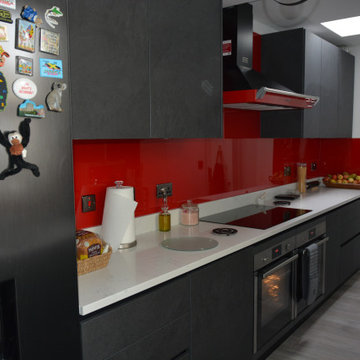
This kitchen has been planned within a confined space yet no compromise has been made in terms of practicality and aesthetics.
Inspiration for a small modern galley enclosed kitchen in Buckinghamshire with a built-in sink, flat-panel cabinets, grey cabinets, quartz worktops, red splashback, glass sheet splashback, black appliances, no island and white worktops.
Inspiration for a small modern galley enclosed kitchen in Buckinghamshire with a built-in sink, flat-panel cabinets, grey cabinets, quartz worktops, red splashback, glass sheet splashback, black appliances, no island and white worktops.
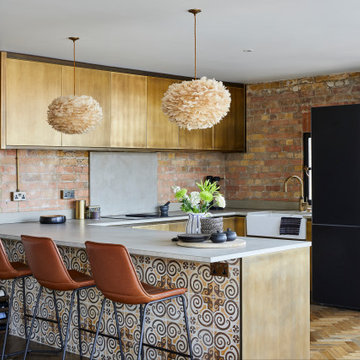
This is an example of a contemporary u-shaped kitchen in London with a belfast sink, flat-panel cabinets, red splashback, brick splashback, black appliances, medium hardwood flooring, a breakfast bar, brown floors and white worktops.
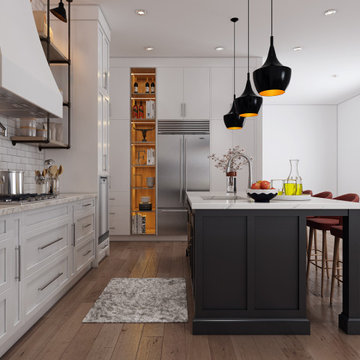
Photo of a medium sized industrial u-shaped open plan kitchen in Dallas with a submerged sink, shaker cabinets, black cabinets, engineered stone countertops, red splashback, stone tiled splashback, stainless steel appliances, dark hardwood flooring, an island, brown floors and white worktops.
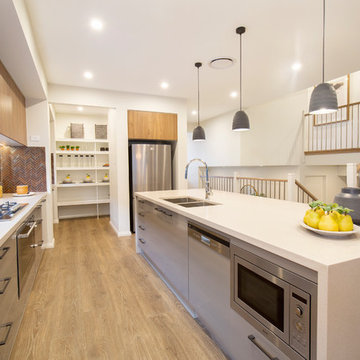
The Kitchen is spacious with an abundance of natural light coming in from the glass window splash back.
This is an example of a contemporary u-shaped kitchen in Sydney with a double-bowl sink, flat-panel cabinets, grey cabinets, red splashback, stainless steel appliances, medium hardwood flooring, an island, brown floors and white worktops.
This is an example of a contemporary u-shaped kitchen in Sydney with a double-bowl sink, flat-panel cabinets, grey cabinets, red splashback, stainless steel appliances, medium hardwood flooring, an island, brown floors and white worktops.
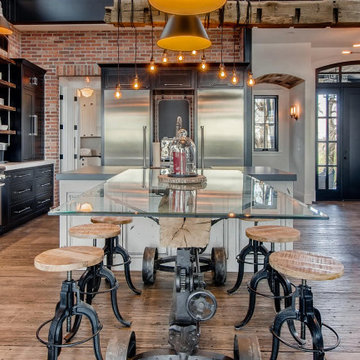
Design ideas for an urban kitchen/diner in Denver with shaker cabinets, black cabinets, red splashback, brick splashback, stainless steel appliances, multiple islands and white worktops.
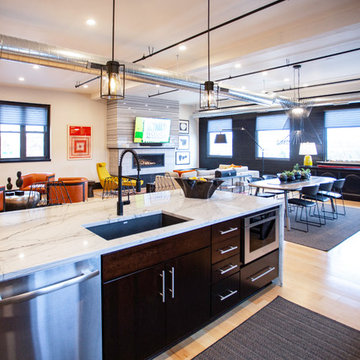
Photo of a large industrial l-shaped open plan kitchen in Other with a submerged sink, flat-panel cabinets, dark wood cabinets, marble worktops, red splashback, brick splashback, stainless steel appliances, light hardwood flooring, an island, beige floors and white worktops.
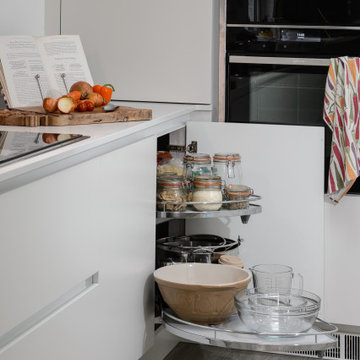
With a S bend shelf, you maximise the use of your corner units with the ability to slide the shelfs out.
Photo of a small modern u-shaped enclosed kitchen in Cornwall with a built-in sink, flat-panel cabinets, white cabinets, onyx worktops, red splashback, glass sheet splashback, black appliances, light hardwood flooring, no island, beige floors and white worktops.
Photo of a small modern u-shaped enclosed kitchen in Cornwall with a built-in sink, flat-panel cabinets, white cabinets, onyx worktops, red splashback, glass sheet splashback, black appliances, light hardwood flooring, no island, beige floors and white worktops.
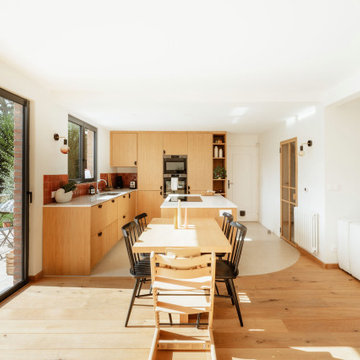
Direction le nord de la France, à Marcq-en Baroeul. Ce projet a été conçu par l’architecte d’intérieur Sacha Guiset et réalisé par notre agence Lilloise.
Dans cette jolie maison rénovée partiellement, l’objectif était de donner un nouveau souffle au rez-de-chaussée en l’inscrivant dans l’air du temps et en apportant un maximum de lumière. La circulation de l’entrée, la pièce de vie et la cuisine ont été repensées dans leur globalité afin que chaque pièce ait une fonction bien précise.
Dans l’entrée, l’accès direct au séjour a été condamné et remplacé par une jolie fenêtre avec cadre en chêne qui donne sur le séjour et laisse passer la lumière. L’imposte qui se trouvait à proximité de la cuisine a été récupéré et utilisé pour créer une superbe porte verrière réalisée sur mesure par notre menuisier.
Sacha a pensé la cuisine comme un espace familial et agréable en L. L’îlot central avec plaque et hotte intégrée permet de fluidifier la circulation et de cuisiner tout en gardant un œil sur le séjour. Quant au coin repas réalisé dans le prolongement de l’îlot il apporte un côté convivial et pratique à la pièce.
On aime l’association des modules IKEA et façades en MDF plaqué chêne, du plan de travail en quartz silestone et de la crédence effet zellige rouge terreux qui vient réchauffer l’ensemble. Sans oublier l’attention accordée au détail des poignées de placards en demi-lunes noires, qui font échos aux cadres des fenêtres, aux chaises en bois et aux appliques Zangra.
Dans le séjour, Sacha a remplacé l’initial poêle à bois par un insert d’angle axé sur le salon, intégré à une banquette basse réalisée sur mesure pour ajouter du rangement. Côté déco, Sacha a opté pour des objets et coussins aux teintes terreuses qui contrastent avec le blanc et apportent de la chaleur à l’intérieur.
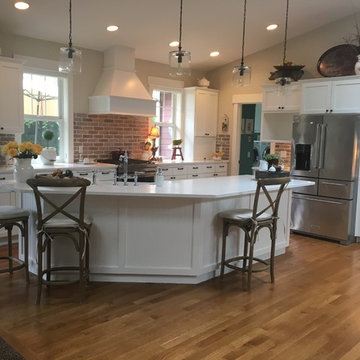
After G Residence
Photo of a large farmhouse kitchen with a belfast sink, shaker cabinets, white cabinets, engineered stone countertops, red splashback, brick splashback, stainless steel appliances, light hardwood flooring, an island and white worktops.
Photo of a large farmhouse kitchen with a belfast sink, shaker cabinets, white cabinets, engineered stone countertops, red splashback, brick splashback, stainless steel appliances, light hardwood flooring, an island and white worktops.
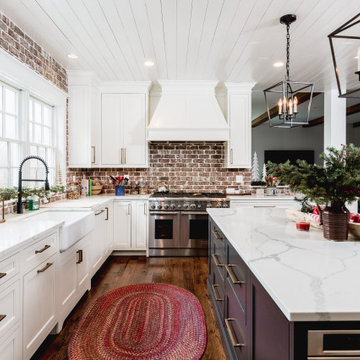
Inspiration for a large traditional u-shaped kitchen/diner in DC Metro with a belfast sink, shaker cabinets, white cabinets, engineered stone countertops, red splashback, brick splashback, stainless steel appliances, dark hardwood flooring, an island, brown floors and white worktops.
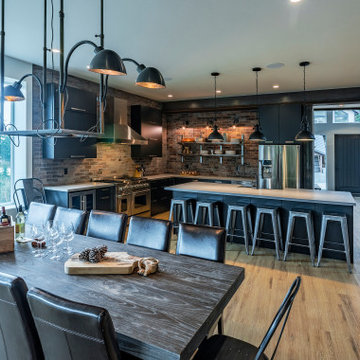
View from the dining area toward the kitchen and foyer with corrugated vertical metal wall. Window from the dining area offers a beautiful view of Hemlock Valley. We love the beautiful design from Fresh Eye Designs.
Photo by Brice Ferre
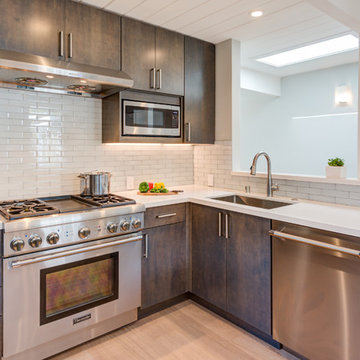
Photography by Treve Johnson Photography
Inspiration for a medium sized retro l-shaped kitchen in San Francisco with a submerged sink, flat-panel cabinets, grey cabinets, engineered stone countertops, red splashback, glass tiled splashback, stainless steel appliances, an island and white worktops.
Inspiration for a medium sized retro l-shaped kitchen in San Francisco with a submerged sink, flat-panel cabinets, grey cabinets, engineered stone countertops, red splashback, glass tiled splashback, stainless steel appliances, an island and white worktops.
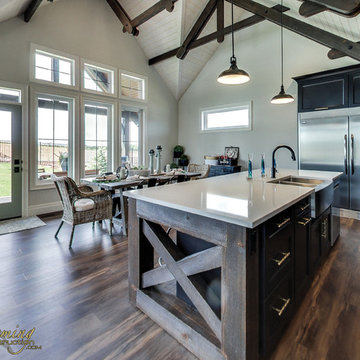
Design ideas for a medium sized rural l-shaped open plan kitchen in Other with a belfast sink, shaker cabinets, black cabinets, quartz worktops, red splashback, brick splashback, stainless steel appliances, vinyl flooring, an island, brown floors and white worktops.
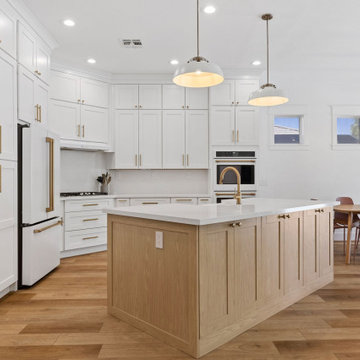
This open concept kitchen by Bigelow Built is perfect for any chef, especially @madeitateitlovedit. Featuring the Shaker White and Viva First Light. Photos by Shane Baker Studios
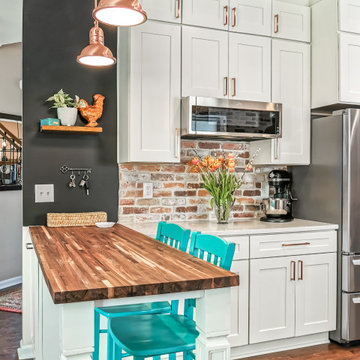
White shaker cabinets with brick wall accent. Stainless steel appliances complement ceramic farm sink.
Design ideas for a large rural u-shaped kitchen/diner in Kansas City with a belfast sink, shaker cabinets, white cabinets, engineered stone countertops, red splashback, brick splashback, stainless steel appliances, dark hardwood flooring, a breakfast bar, brown floors and white worktops.
Design ideas for a large rural u-shaped kitchen/diner in Kansas City with a belfast sink, shaker cabinets, white cabinets, engineered stone countertops, red splashback, brick splashback, stainless steel appliances, dark hardwood flooring, a breakfast bar, brown floors and white worktops.

Katheryn Moran Photography
Photo of a small rural l-shaped open plan kitchen in Seattle with a belfast sink, shaker cabinets, grey cabinets, quartz worktops, red splashback, brick splashback, stainless steel appliances, dark hardwood flooring, an island, brown floors and white worktops.
Photo of a small rural l-shaped open plan kitchen in Seattle with a belfast sink, shaker cabinets, grey cabinets, quartz worktops, red splashback, brick splashback, stainless steel appliances, dark hardwood flooring, an island, brown floors and white worktops.
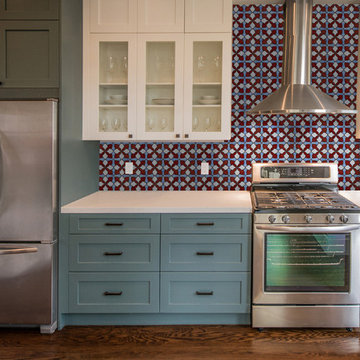
Hand made mosaic artistic tiles designed and produced on the Gold Coast - Australia.
They have an artistic quality with a touch of variation in their colour, shade, tone and size. Each product has an intrinsic characteristic that is peculiar to them.
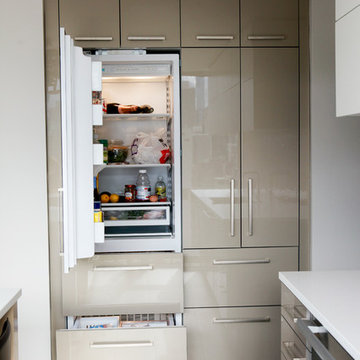
The feature wall, designed and constructed by Woodways,
offers endless storage and hidden appliances to create a smooth and seamless built in look.
This is an example of a small contemporary galley kitchen/diner in Chicago with a submerged sink, flat-panel cabinets, beige cabinets, engineered stone countertops, red splashback, glass tiled splashback, stainless steel appliances, porcelain flooring, an island, brown floors and white worktops.
This is an example of a small contemporary galley kitchen/diner in Chicago with a submerged sink, flat-panel cabinets, beige cabinets, engineered stone countertops, red splashback, glass tiled splashback, stainless steel appliances, porcelain flooring, an island, brown floors and white worktops.
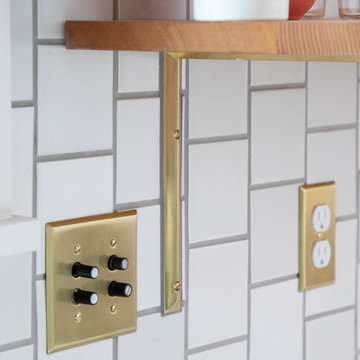
Open shelving close-up with brass details
© Cindy Apple Photography
This is an example of a medium sized eclectic l-shaped kitchen/diner in Seattle with a submerged sink, shaker cabinets, white cabinets, engineered stone countertops, red splashback, ceramic splashback, white appliances, medium hardwood flooring, a breakfast bar and white worktops.
This is an example of a medium sized eclectic l-shaped kitchen/diner in Seattle with a submerged sink, shaker cabinets, white cabinets, engineered stone countertops, red splashback, ceramic splashback, white appliances, medium hardwood flooring, a breakfast bar and white worktops.
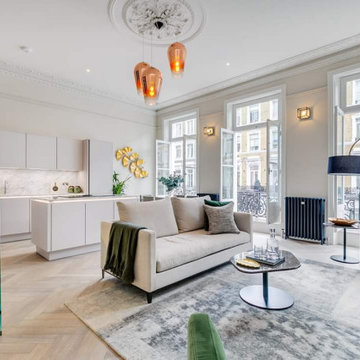
Beautiful Matt Lacquered Handless German Kitchen in London apartment. Herringbone Floor through with a large island and built in hob extraction, meaning no chunky bulkhead above, creates that open plan living the client was after.
Kitchen with Red Splashback and White Worktops Ideas and Designs
7