Kitchen with Red Splashback and White Worktops Ideas and Designs
Refine by:
Budget
Sort by:Popular Today
101 - 120 of 928 photos
Item 1 of 3
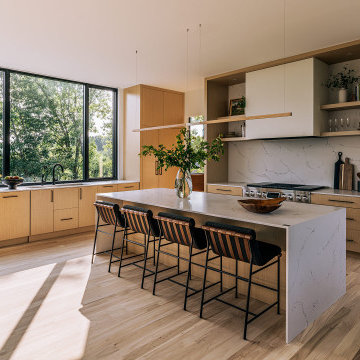
A light filled modern kitchen.
Inspiration for a large contemporary l-shaped kitchen in Minneapolis with a submerged sink, flat-panel cabinets, light wood cabinets, marble worktops, red splashback, marble splashback, stainless steel appliances, light hardwood flooring, an island, yellow floors and white worktops.
Inspiration for a large contemporary l-shaped kitchen in Minneapolis with a submerged sink, flat-panel cabinets, light wood cabinets, marble worktops, red splashback, marble splashback, stainless steel appliances, light hardwood flooring, an island, yellow floors and white worktops.
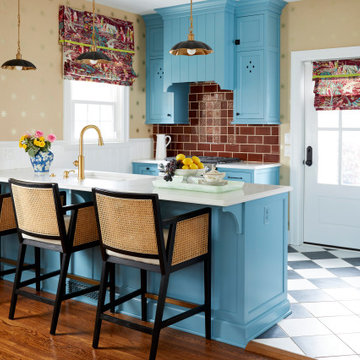
Complete gut and redesign of the entire first floor, including a floor plan modification of the Kitchen, Foyer, and Dining rooms. Bespoke kitchen cabinetry design, built-in carpentry design, and furniture, window treatments, wallpaper, and lighting updates throughout. Bathroom design including custom carpentry, and updated plumbing, lighting, wallpaper, and accessories.
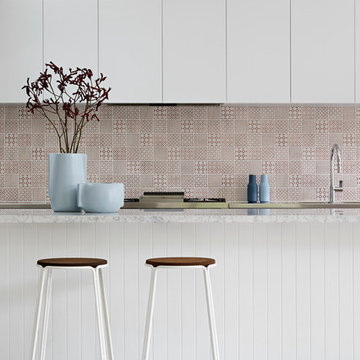
Red and white Oudja tiles in a specific pattern
Photography, Tatjana Plitt
Inspiration for a medium sized contemporary galley kitchen/diner in Melbourne with white cabinets, marble worktops, red splashback, ceramic splashback, stainless steel appliances, an island and white worktops.
Inspiration for a medium sized contemporary galley kitchen/diner in Melbourne with white cabinets, marble worktops, red splashback, ceramic splashback, stainless steel appliances, an island and white worktops.
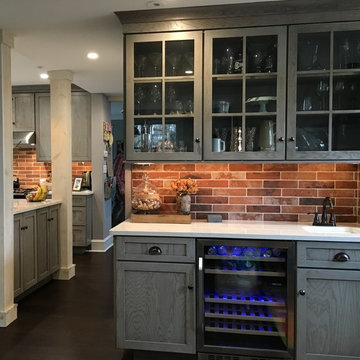
Another view.
Design ideas for a large rustic l-shaped kitchen/diner in Philadelphia with a belfast sink, shaker cabinets, grey cabinets, engineered stone countertops, red splashback, brick splashback, stainless steel appliances, dark hardwood flooring, an island, brown floors and white worktops.
Design ideas for a large rustic l-shaped kitchen/diner in Philadelphia with a belfast sink, shaker cabinets, grey cabinets, engineered stone countertops, red splashback, brick splashback, stainless steel appliances, dark hardwood flooring, an island, brown floors and white worktops.
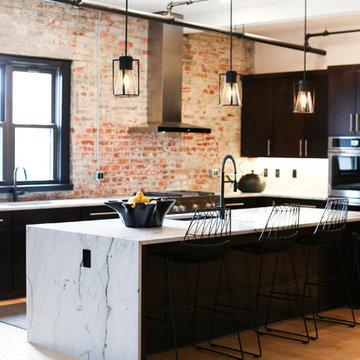
Inspiration for a large urban l-shaped open plan kitchen in Other with a submerged sink, flat-panel cabinets, dark wood cabinets, marble worktops, red splashback, brick splashback, stainless steel appliances, light hardwood flooring, an island, beige floors and white worktops.
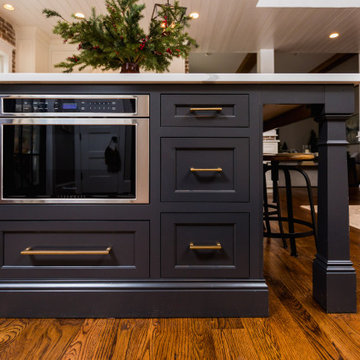
Woodharbor Madison Door - Standard Hip - Flush Inset Cabinetry. Graphite Finish
Photo of a large traditional u-shaped kitchen/diner in DC Metro with a belfast sink, shaker cabinets, white cabinets, engineered stone countertops, red splashback, brick splashback, stainless steel appliances, dark hardwood flooring, an island, brown floors and white worktops.
Photo of a large traditional u-shaped kitchen/diner in DC Metro with a belfast sink, shaker cabinets, white cabinets, engineered stone countertops, red splashback, brick splashback, stainless steel appliances, dark hardwood flooring, an island, brown floors and white worktops.
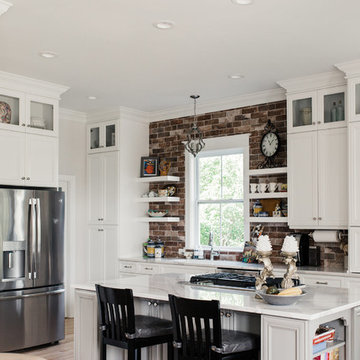
Cabinetry (Eudora, Harmony Door Style, Perimeter: Bright White Finish, Island: Willow Gray with Brush Gray Glaze)
Hardware (Berenson, Polished Nickel)
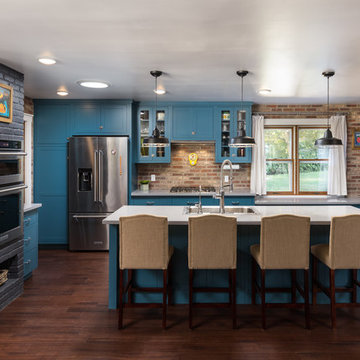
Design ideas for a classic u-shaped kitchen in Other with a built-in sink, shaker cabinets, blue cabinets, red splashback, brick splashback, stainless steel appliances, dark hardwood flooring, an island, brown floors and white worktops.
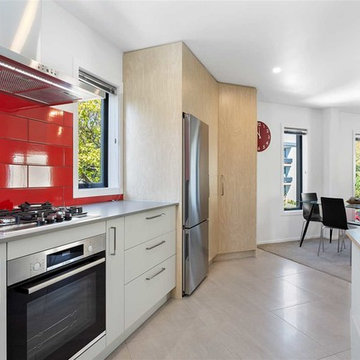
Photo of a medium sized modern l-shaped kitchen/diner in Hamilton with a submerged sink, flat-panel cabinets, light wood cabinets, engineered stone countertops, red splashback, porcelain splashback, an island and white worktops.
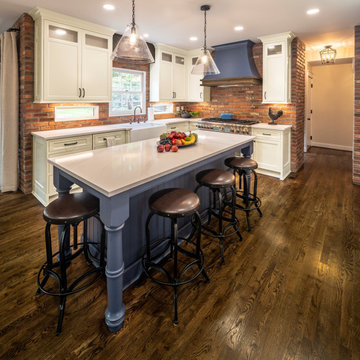
Design ideas for a large kitchen/diner in Cincinnati with a belfast sink, beaded cabinets, white cabinets, engineered stone countertops, red splashback, brick splashback, integrated appliances, medium hardwood flooring, an island, brown floors and white worktops.
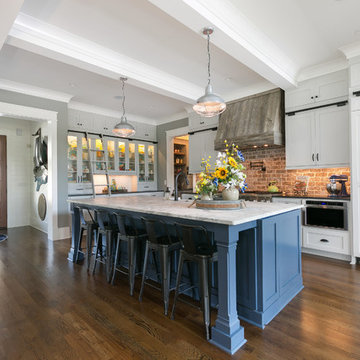
Photo of a nautical l-shaped kitchen in Charleston with a belfast sink, shaker cabinets, white cabinets, red splashback, brick splashback, stainless steel appliances, dark hardwood flooring, an island, brown floors and white worktops.
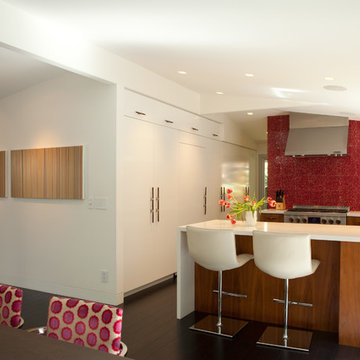
Dutton Architects did an extensive renovation of a post and beam mid-century modern house in the canyons of Beverly Hills. The house was brought down to the studs, with new interior and exterior finishes, windows and doors, lighting, etc. A secure exterior door allows the visitor to enter into a garden before arriving at a glass wall and door that leads inside, allowing the house to feel as if the front garden is part of the interior space. Similarly, large glass walls opening to a new rear gardena and pool emphasizes the indoor-outdoor qualities of this house. photos by Undine Prohl
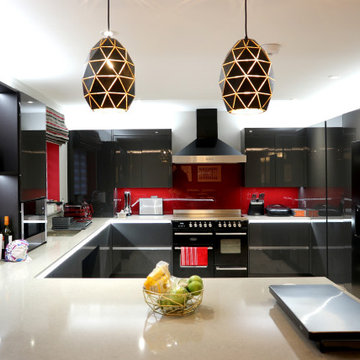
An expansive Kitchen Diner in striking black with red glass splashback has instant appeal. Integrated and feature pendant lights complete the effect.
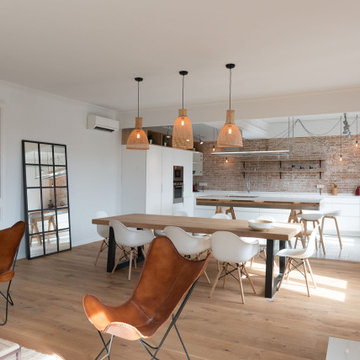
This is an example of a large scandi l-shaped open plan kitchen in Other with a submerged sink, flat-panel cabinets, white cabinets, red splashback, brick splashback, integrated appliances, an island, white floors and white worktops.
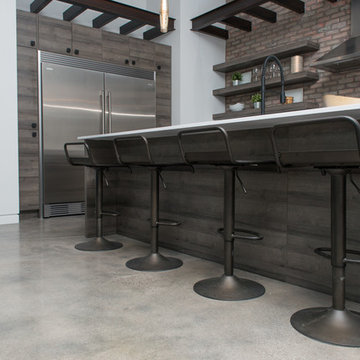
Photo of a medium sized urban l-shaped open plan kitchen in Phoenix with a submerged sink, flat-panel cabinets, medium wood cabinets, quartz worktops, red splashback, brick splashback, stainless steel appliances, concrete flooring, an island, grey floors and white worktops.
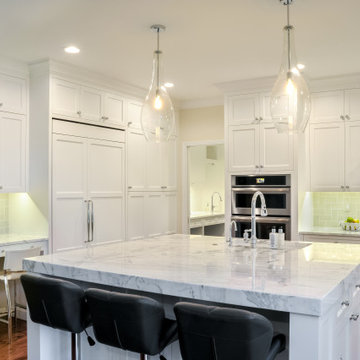
A wall of floor to ceiling cabinets provide loads of storage, a workstation and the large matching panel-front double refrigerator. Designed and built by Meadowlark Design + Build in Ann Arbor, Michigan. Photography by Emily Rose Imagery.
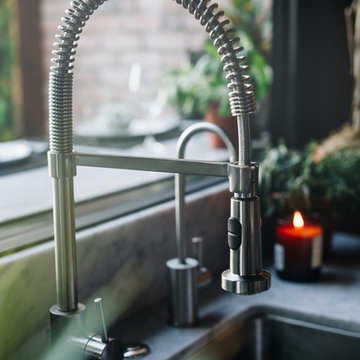
Photo of a large industrial u-shaped kitchen/diner with a belfast sink, shaker cabinets, black cabinets, red splashback, brick splashback, stainless steel appliances, laminate floors, an island, brown floors and white worktops.
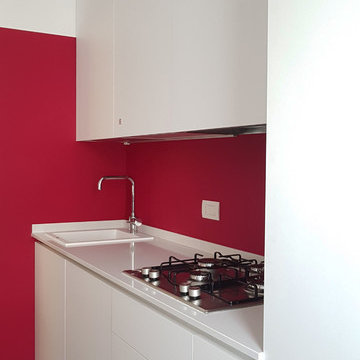
Vista della cucina di tipo chiuso. Parete attrezzata con elettrodomestici ad incasso, base e pensili di colore bianco. Piano cottura in acciaio, lavello ad una vasca, top in quarzite colore bianco. Pareti e paraspruzzi finito a smalto lavabile, colore rosso, pavimento in gres porcellanato effetto legno.
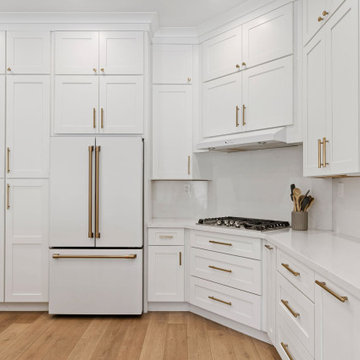
This open concept kitchen by Bigelow Built is perfect for any chef, especially @madeitateitlovedit. Featuring the Shaker White and Viva First Light. Photos by Shane Baker Studios
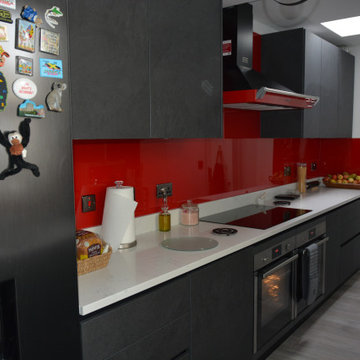
This kitchen has been planned within a confined space yet no compromise has been made in terms of practicality and aesthetics.
Inspiration for a small modern galley enclosed kitchen in Buckinghamshire with a built-in sink, flat-panel cabinets, grey cabinets, quartz worktops, red splashback, glass sheet splashback, black appliances, no island and white worktops.
Inspiration for a small modern galley enclosed kitchen in Buckinghamshire with a built-in sink, flat-panel cabinets, grey cabinets, quartz worktops, red splashback, glass sheet splashback, black appliances, no island and white worktops.
Kitchen with Red Splashback and White Worktops Ideas and Designs
6