Kitchen with Red Splashback and White Worktops Ideas and Designs
Refine by:
Budget
Sort by:Popular Today
81 - 100 of 928 photos
Item 1 of 3
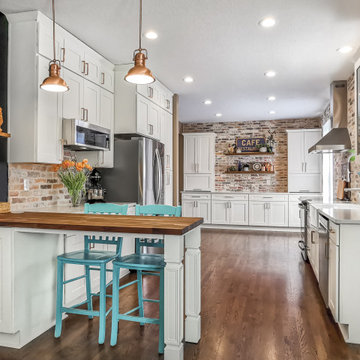
White shaker cabinets with brick wall accent. Stainless steel appliances complement ceramic farm sink.
Large rural u-shaped kitchen/diner in Kansas City with a belfast sink, shaker cabinets, white cabinets, engineered stone countertops, red splashback, brick splashback, stainless steel appliances, dark hardwood flooring, a breakfast bar, brown floors and white worktops.
Large rural u-shaped kitchen/diner in Kansas City with a belfast sink, shaker cabinets, white cabinets, engineered stone countertops, red splashback, brick splashback, stainless steel appliances, dark hardwood flooring, a breakfast bar, brown floors and white worktops.
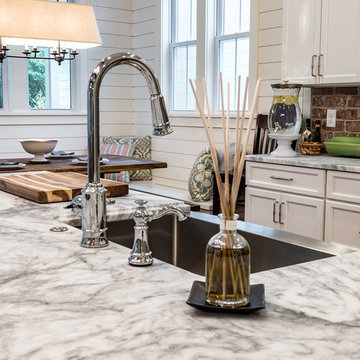
Design ideas for a medium sized rural galley open plan kitchen in Charleston with a belfast sink, recessed-panel cabinets, white cabinets, marble worktops, red splashback, brick splashback, stainless steel appliances, medium hardwood flooring, an island, brown floors and white worktops.
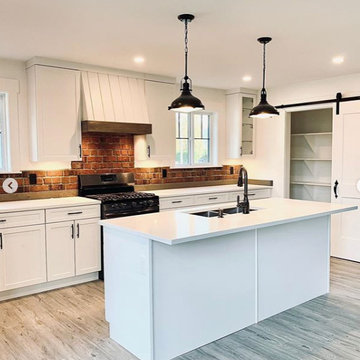
Inspiration for a medium sized farmhouse l-shaped kitchen/diner in Vancouver with white cabinets, an island, a submerged sink, shaker cabinets, engineered stone countertops, red splashback, brick splashback, black appliances, vinyl flooring, beige floors and white worktops.
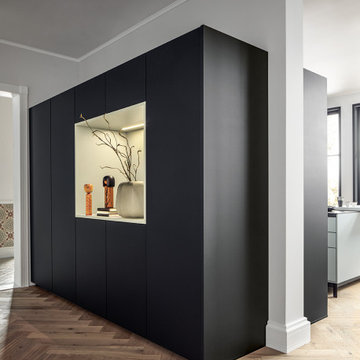
Ein Ambiente voller Kultiviertheit und Individualität und viel Platz zum Verstauen: das ist die Küche mit Fronten in expressivem Indischrot, subtil erfrischt mit einem Akzent in Nebelblau. Dafür, dass man sich in der Küche wohlfühlt fühlt, sorgt die großzügige, offene Planung, die die Grenzen zum Wohnbereich verschwimmen lässt. Dreh- und Angelpunkt der Küche ist die kubische Insel mit integrierter Bar, die die Architektur des Raumes definiert und sich gleichzeitig optisch zurücknimmt.
An atmosphere full of sophistication and individuality and lots of storage space: that‘s the kitchen with fronts in expressive Indian red subtly refreshed by a hint of misty blue. The spacious, open planning which blur the boundaries between the kitchen and the living space make you feel good. The cubic island with integrated bar that defines the architecture of the room and at the same time is visually unobtrusive forms the centre of the kitchen.
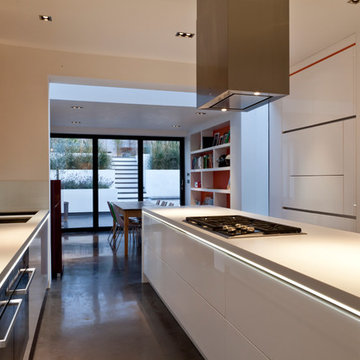
Steve Lancefield
Inspiration for a medium sized modern galley kitchen/diner in Los Angeles with a double-bowl sink, flat-panel cabinets, white cabinets, composite countertops, red splashback, brick splashback, integrated appliances, concrete flooring, an island, grey floors and white worktops.
Inspiration for a medium sized modern galley kitchen/diner in Los Angeles with a double-bowl sink, flat-panel cabinets, white cabinets, composite countertops, red splashback, brick splashback, integrated appliances, concrete flooring, an island, grey floors and white worktops.
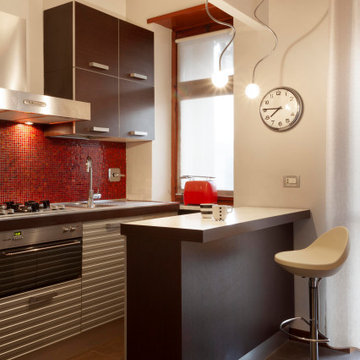
La zona cottura è ampiamente aperta verso il soggiorno e comunica con un bancone snack.
Cucina lineare i acciaio e wenghè completa di tutti gli elettrodomestici nonostante le dimensioni contenute.
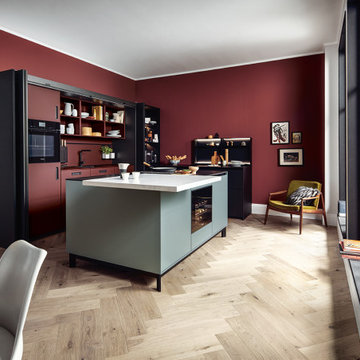
Ein Ambiente voller Kultiviertheit und Individualität und viel Platz zum Verstauen: das ist die Küche mit Fronten in expressivem Indischrot, subtil erfrischt mit einem Akzent in Nebelblau. Dafür, dass man sich in der Küche wohlfühlt fühlt, sorgt die großzügige, offene Planung, die die Grenzen zum Wohnbereich verschwimmen lässt. Dreh- und Angelpunkt der Küche ist die kubische Insel mit integrierter Bar, die die Architektur des Raumes definiert und sich gleichzeitig optisch zurücknimmt.
An atmosphere full of sophistication and individuality and lots of storage space: that‘s the kitchen with fronts in expressive Indian red subtly refreshed by a hint of misty blue. The spacious, open planning which blur the boundaries between the kitchen and the living space make you feel good. The cubic island with integrated bar that defines the architecture of the room and at the same time is visually unobtrusive forms the centre of the kitchen.
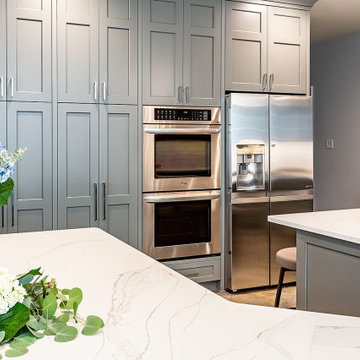
Custom Kitchen by VMAX LLC
Design ideas for a large traditional u-shaped kitchen/diner in Richmond with a submerged sink, grey cabinets, granite worktops, red splashback, ceramic splashback, stainless steel appliances, ceramic flooring, an island, grey floors and white worktops.
Design ideas for a large traditional u-shaped kitchen/diner in Richmond with a submerged sink, grey cabinets, granite worktops, red splashback, ceramic splashback, stainless steel appliances, ceramic flooring, an island, grey floors and white worktops.
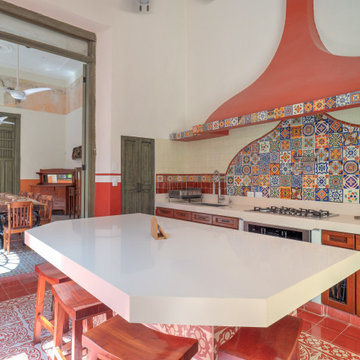
New Kitchen with old elements and characters of Yucatan Architecture. Traditional Chimney
Photo of a medium sized mediterranean u-shaped enclosed kitchen in Mexico City with a submerged sink, recessed-panel cabinets, medium wood cabinets, engineered stone countertops, red splashback, mosaic tiled splashback, stainless steel appliances, cement flooring, an island, red floors and white worktops.
Photo of a medium sized mediterranean u-shaped enclosed kitchen in Mexico City with a submerged sink, recessed-panel cabinets, medium wood cabinets, engineered stone countertops, red splashback, mosaic tiled splashback, stainless steel appliances, cement flooring, an island, red floors and white worktops.
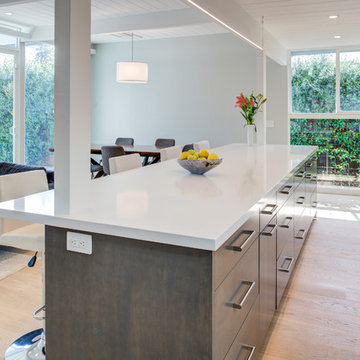
Photography by Treve Johnson Photography
Inspiration for a medium sized midcentury l-shaped open plan kitchen in San Francisco with a submerged sink, flat-panel cabinets, grey cabinets, engineered stone countertops, red splashback, glass tiled splashback, stainless steel appliances, an island and white worktops.
Inspiration for a medium sized midcentury l-shaped open plan kitchen in San Francisco with a submerged sink, flat-panel cabinets, grey cabinets, engineered stone countertops, red splashback, glass tiled splashback, stainless steel appliances, an island and white worktops.
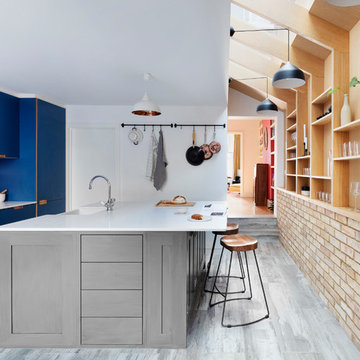
Rory Gardiner
Design ideas for a scandi enclosed kitchen in London with a belfast sink, flat-panel cabinets, blue cabinets, red splashback, an island, grey floors and white worktops.
Design ideas for a scandi enclosed kitchen in London with a belfast sink, flat-panel cabinets, blue cabinets, red splashback, an island, grey floors and white worktops.
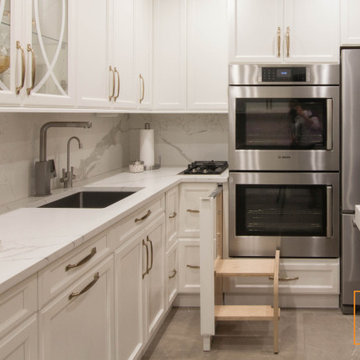
Custom white kitchen with contrast island to warm up the space so it flows with the style of the rest of this traditional home. Insides are complete with systems to create maximum storage for this always hosting grandma. The mixer lift up and built in step ladder, will continue to provide ease to host in the years to come
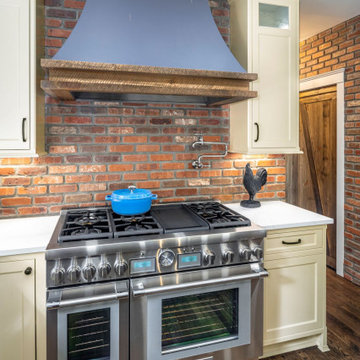
Large kitchen/diner in Cincinnati with a belfast sink, beaded cabinets, white cabinets, engineered stone countertops, red splashback, brick splashback, integrated appliances, medium hardwood flooring, an island, brown floors and white worktops.
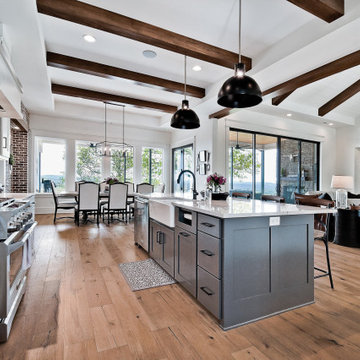
Inspiration for a large rural u-shaped kitchen/diner in Other with a belfast sink, raised-panel cabinets, white cabinets, engineered stone countertops, red splashback, brick splashback, stainless steel appliances, light hardwood flooring, an island, white worktops and exposed beams.
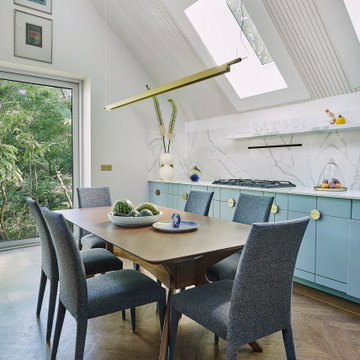
Wood on robin egg blue with brass fittings give the kitchen a warm contemporary feel.
This is an example of a medium sized contemporary grey and teal l-shaped kitchen/diner with a submerged sink, flat-panel cabinets, turquoise cabinets, composite countertops, red splashback, black appliances, medium hardwood flooring, no island, white worktops and a vaulted ceiling.
This is an example of a medium sized contemporary grey and teal l-shaped kitchen/diner with a submerged sink, flat-panel cabinets, turquoise cabinets, composite countertops, red splashback, black appliances, medium hardwood flooring, no island, white worktops and a vaulted ceiling.
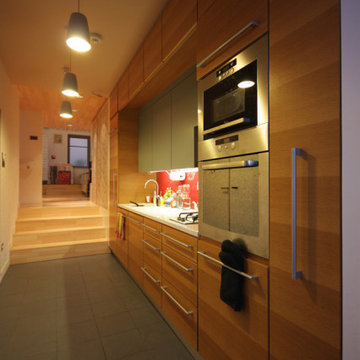
Photo of a small modern galley enclosed kitchen in Dublin with a single-bowl sink, flat-panel cabinets, medium wood cabinets, quartz worktops, red splashback, glass sheet splashback, porcelain flooring, no island, grey floors and white worktops.

Paint and Natural wood cabinets
This is an example of a large rustic u-shaped kitchen in Other with a belfast sink, shaker cabinets, white cabinets, red splashback, brick splashback, integrated appliances, medium hardwood flooring, an island, brown floors, white worktops and a wood ceiling.
This is an example of a large rustic u-shaped kitchen in Other with a belfast sink, shaker cabinets, white cabinets, red splashback, brick splashback, integrated appliances, medium hardwood flooring, an island, brown floors, white worktops and a wood ceiling.
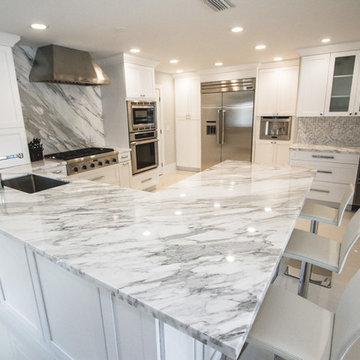
Photo of a large contemporary l-shaped enclosed kitchen in Miami with a submerged sink, shaker cabinets, white cabinets, marble worktops, red splashback, marble splashback, stainless steel appliances, porcelain flooring, a breakfast bar, beige floors and white worktops.

Our client was looking for a dramatic look for their favorite room in the house. Our design team rolled up their sleeves and created a loft style kitchen that was inline with the clients industrial vision.
We focused on very functional storage so that we could minimize upper cabinets and maximize an exposed, full wall brick backsplash.
This was a bold design that the client will love for many years to come.
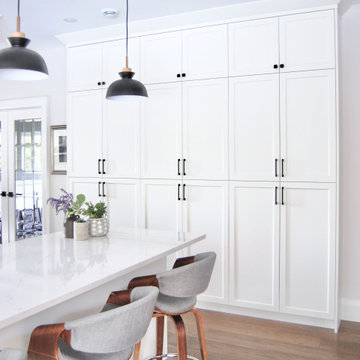
Kitchen remodel with custom cabinetry. High-end style meets form meets function.
This is an example of a medium sized traditional u-shaped kitchen/diner in Toronto with a submerged sink, shaker cabinets, white cabinets, quartz worktops, red splashback, brick splashback, integrated appliances, medium hardwood flooring, an island, brown floors and white worktops.
This is an example of a medium sized traditional u-shaped kitchen/diner in Toronto with a submerged sink, shaker cabinets, white cabinets, quartz worktops, red splashback, brick splashback, integrated appliances, medium hardwood flooring, an island, brown floors and white worktops.
Kitchen with Red Splashback and White Worktops Ideas and Designs
5