Kitchen with Stone Tiled Splashback and Granite Splashback Ideas and Designs
Refine by:
Budget
Sort by:Popular Today
161 - 180 of 94,979 photos
Item 1 of 3
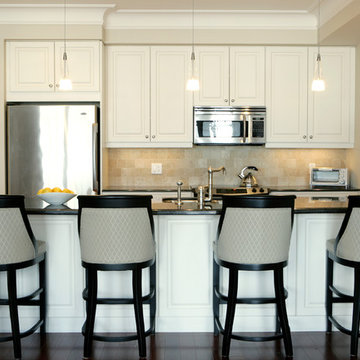
Coastal cottage feel. This project is 5+ years old. Most items shown are custom (eg. millwork, upholstered furniture, drapery). Most goods are no longer available. Benjamin Moore paint.
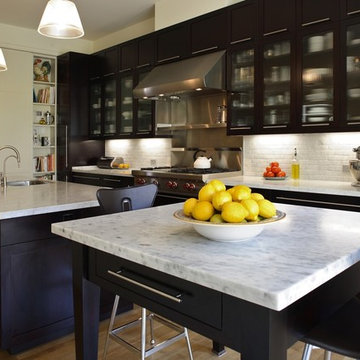
Several smaller rooms were combined to make this chef's kitchen the center of the home. The Mahogany cabinets and white end wall work together to give the room a more elegant sense of proportion. The Carrara backplash and countertops are timeless, uniting a contemporary room and the original Queen Ann context.
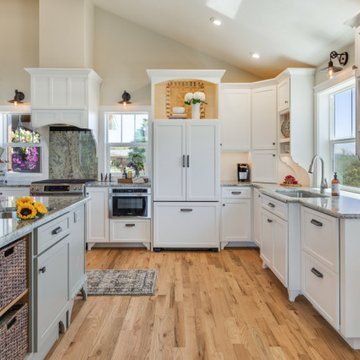
Inspiration for a large farmhouse l-shaped open plan kitchen in Other with a submerged sink, shaker cabinets, white cabinets, granite worktops, multi-coloured splashback, granite splashback, stainless steel appliances, medium hardwood flooring, an island, multi-coloured floors and multicoloured worktops.

Photo of a small modern u-shaped enclosed kitchen in Austin with a built-in sink, flat-panel cabinets, white cabinets, zinc worktops, white splashback, stone tiled splashback, integrated appliances, porcelain flooring, an island, white floors, white worktops and all types of ceiling.
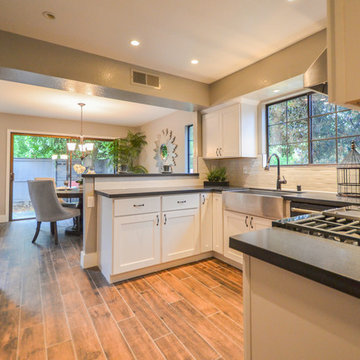
Kitchen with black honed granite, stainless farm sink, raised eating bar, oil rubbed bronze hardware, black stainless appliances and an eating nook
Inspiration for a small classic u-shaped kitchen/diner in San Francisco with a belfast sink, shaker cabinets, white cabinets, granite worktops, white splashback, stone tiled splashback, black appliances, porcelain flooring and a breakfast bar.
Inspiration for a small classic u-shaped kitchen/diner in San Francisco with a belfast sink, shaker cabinets, white cabinets, granite worktops, white splashback, stone tiled splashback, black appliances, porcelain flooring and a breakfast bar.
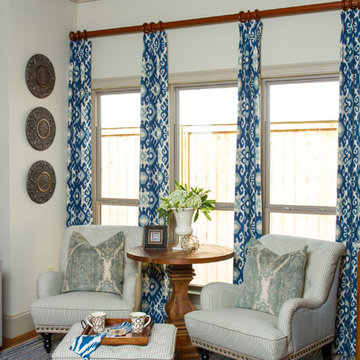
Photo Credit: Eugenia Photography
This coastal inspired transitional kitchen and keeping room blends rustic elements with bold colors and prints.
Design ideas for a classic kitchen in New Orleans with a belfast sink, raised-panel cabinets, medium wood cabinets, granite worktops, beige splashback, stone tiled splashback, stainless steel appliances, concrete flooring and an island.
Design ideas for a classic kitchen in New Orleans with a belfast sink, raised-panel cabinets, medium wood cabinets, granite worktops, beige splashback, stone tiled splashback, stainless steel appliances, concrete flooring and an island.

With four bedrooms, three and a half bathrooms, and a revamped family room, this gut renovation of this three-story Westchester home is all about thoughtful design and meticulous attention to detail.
The kitchen was also opened up to embrace an open-concept layout, seamlessly merging with the dining and living areas. Neutral tones, ample storage, and a functional design define this inviting space.
---
Our interior design service area is all of New York City including the Upper East Side and Upper West Side, as well as the Hamptons, Scarsdale, Mamaroneck, Rye, Rye City, Edgemont, Harrison, Bronxville, and Greenwich CT.
For more about Darci Hether, see here: https://darcihether.com/
To learn more about this project, see here: https://darcihether.com/portfolio/hudson-river-view-home-renovation-westchester

Cette cuisine sophistiquée allie le charme du noir à la chaleur du bois pour créer un espace à la fois moderne et accueillant. Les façades noires mat encadrent un plan de travail en granit assorti, centré autour d’un îlot de cuisine imposant. Une table en bois adjacente apporte une touche organique, tandis qu’une élégante ouverture verrière baigne la pièce de lumière naturelle, ajoutant une dimension lumineuse et aérée à cet espace contemporain.

This detached home in West Dulwich was opened up & extended across the back to create a large open plan kitchen diner & seating area for the family to enjoy together. We added oak herringbone parquet in the main living area, a large dark green and wood kitchen with grey granite worktops.
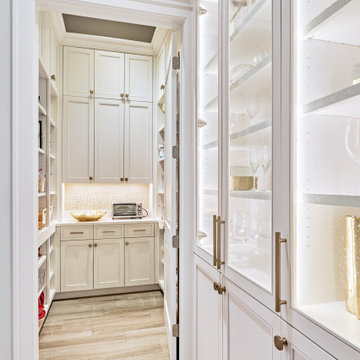
An expansive walk-in pantry paired with floor-to-ceiling cabinetry featuring elegant display shelves offers the perfect solution for our client to maintain a clutter-free home while showcasing their exquisite glassware collection.

This luxurious Hamptons design offers a stunning kitchen with all the modern appliances necessary for any cooking aficionado. Featuring an opulent natural stone benchtop and splashback, along with a dedicated butlers pantry coffee bar - designed exclusively by The Renovation Broker - this abode is sure to impress even the most discerning of guests!
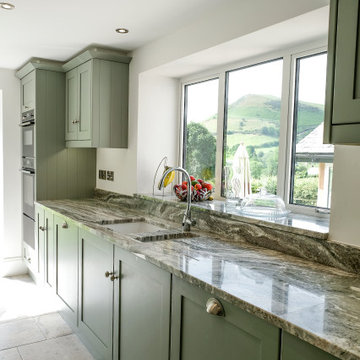
Design ideas for a medium sized contemporary single-wall enclosed kitchen in Other with a submerged sink, shaker cabinets, green cabinets, granite worktops, grey splashback, granite splashback, black appliances, limestone flooring, an island, beige floors, grey worktops and a feature wall.
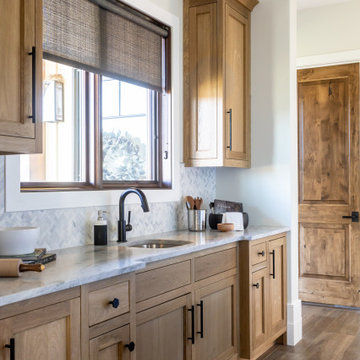
Kitchen - Additional sink for convenience.
Inspiration for a rural kitchen/diner in Salt Lake City with a belfast sink, beaded cabinets, medium wood cabinets, white splashback, black appliances, dark hardwood flooring, brown floors, black worktops, marble worktops, stone tiled splashback and multiple islands.
Inspiration for a rural kitchen/diner in Salt Lake City with a belfast sink, beaded cabinets, medium wood cabinets, white splashback, black appliances, dark hardwood flooring, brown floors, black worktops, marble worktops, stone tiled splashback and multiple islands.
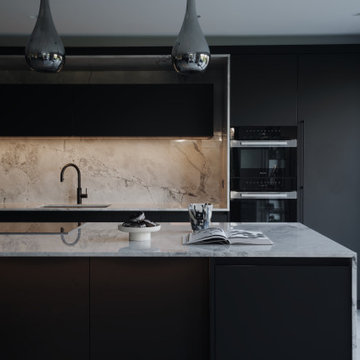
Design ideas for a large modern grey and black l-shaped kitchen/diner in Hertfordshire with a submerged sink, flat-panel cabinets, black cabinets, granite worktops, grey splashback, granite splashback, black appliances, porcelain flooring, an island, grey floors, grey worktops and feature lighting.

Design ideas for a large u-shaped open plan kitchen in Dallas with a belfast sink, recessed-panel cabinets, white cabinets, quartz worktops, white splashback, stone tiled splashback, integrated appliances, light hardwood flooring, an island, white worktops and a coffered ceiling.
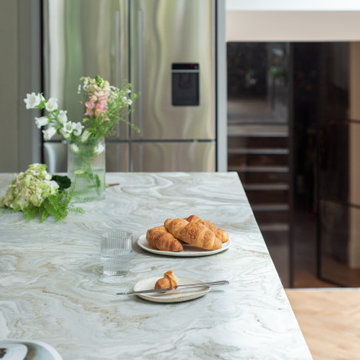
This is an example of a large classic grey and black galley kitchen/diner in London with a belfast sink, shaker cabinets, grey cabinets, quartz worktops, grey splashback, granite splashback, black appliances, vinyl flooring, an island, brown floors, grey worktops and feature lighting.

When a millennial couple relocated to South Florida, they brought their California Coastal style with them and we created a warm and inviting retreat for entertaining, working from home, cooking, exercising and just enjoying life! On a backdrop of clean white walls and window treatments we added carefully curated design elements to create this unique home.

This is an example of a medium sized contemporary l-shaped kitchen in Minneapolis with flat-panel cabinets, light wood cabinets, granite worktops, white splashback, granite splashback, stainless steel appliances, light hardwood flooring, an island and white worktops.
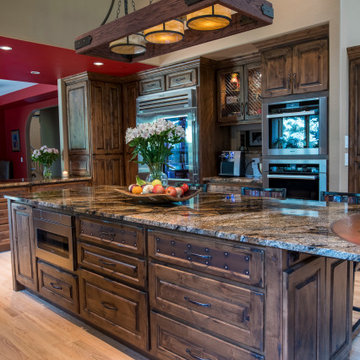
Design ideas for a large classic kitchen/diner in Denver with a submerged sink, recessed-panel cabinets, distressed cabinets, granite worktops, beige splashback, stone tiled splashback, stainless steel appliances, light hardwood flooring, an island, beige floors, brown worktops and a vaulted ceiling.
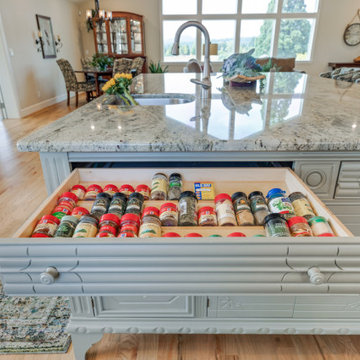
Large farmhouse l-shaped open plan kitchen in Other with a submerged sink, shaker cabinets, white cabinets, granite worktops, multi-coloured splashback, granite splashback, stainless steel appliances, medium hardwood flooring, an island, multi-coloured floors and multicoloured worktops.
Kitchen with Stone Tiled Splashback and Granite Splashback Ideas and Designs
9