Kitchen with White Appliances and All Types of Island Ideas and Designs
Refine by:
Budget
Sort by:Popular Today
41 - 60 of 25,723 photos
Item 1 of 3
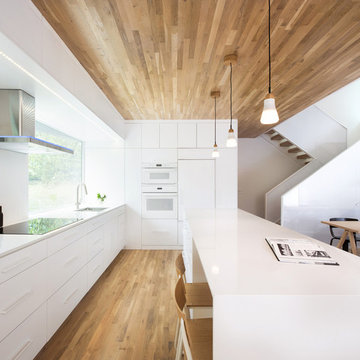
Inspiration for a modern l-shaped kitchen/diner in Minneapolis with flat-panel cabinets, white cabinets, white appliances, medium hardwood flooring, an island and brown floors.
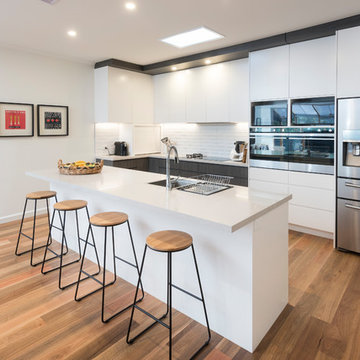
This is an example of a contemporary single-wall kitchen/diner in Melbourne with a submerged sink, flat-panel cabinets, white cabinets, white splashback, white appliances, medium hardwood flooring, an island, brown floors, granite worktops and metro tiled splashback.
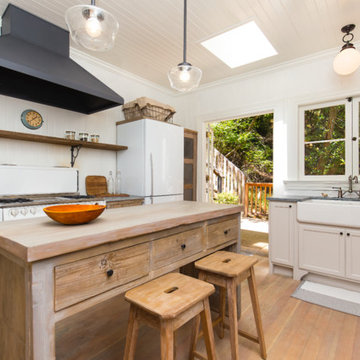
Kitchen in Rustic remodel nestled in the lush Mill Valley Hills, North Bay of San Francisco.
Leila Seppa Photography.
Rural kitchen in San Francisco with a belfast sink, medium wood cabinets, white splashback, wood splashback, white appliances, light hardwood flooring, an island, flat-panel cabinets, wood worktops and beige floors.
Rural kitchen in San Francisco with a belfast sink, medium wood cabinets, white splashback, wood splashback, white appliances, light hardwood flooring, an island, flat-panel cabinets, wood worktops and beige floors.
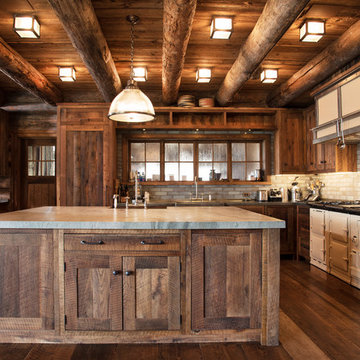
Zupcu Photography Inc.
Photo of a rustic l-shaped kitchen in New York with shaker cabinets, dark wood cabinets, grey splashback, metro tiled splashback, white appliances, dark hardwood flooring, an island and brown floors.
Photo of a rustic l-shaped kitchen in New York with shaker cabinets, dark wood cabinets, grey splashback, metro tiled splashback, white appliances, dark hardwood flooring, an island and brown floors.

Tom Grimes
Inspiration for a medium sized classic u-shaped kitchen/diner in New York with a belfast sink, beaded cabinets, white cabinets, marble worktops, beige splashback, terracotta splashback, white appliances, limestone flooring, an island, beige floors and white worktops.
Inspiration for a medium sized classic u-shaped kitchen/diner in New York with a belfast sink, beaded cabinets, white cabinets, marble worktops, beige splashback, terracotta splashback, white appliances, limestone flooring, an island, beige floors and white worktops.
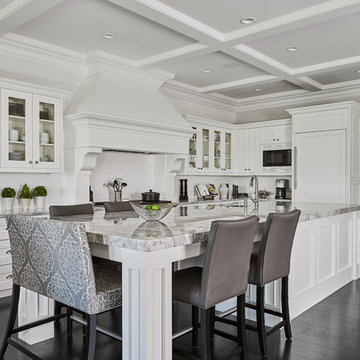
White lacquer cabinets, custom range hood and island design, panelled appliances, brick subway tile back splash, granite countertops, coffered ceilings, arched passages and galley style pantry.
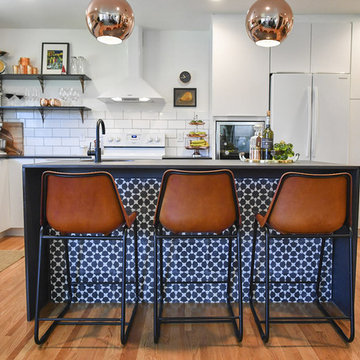
Glen Stubbe, Star Tribune
This is an example of a medium sized contemporary l-shaped kitchen/diner in Minneapolis with a submerged sink, flat-panel cabinets, engineered stone countertops, white splashback, ceramic splashback, white appliances, light hardwood flooring and an island.
This is an example of a medium sized contemporary l-shaped kitchen/diner in Minneapolis with a submerged sink, flat-panel cabinets, engineered stone countertops, white splashback, ceramic splashback, white appliances, light hardwood flooring and an island.
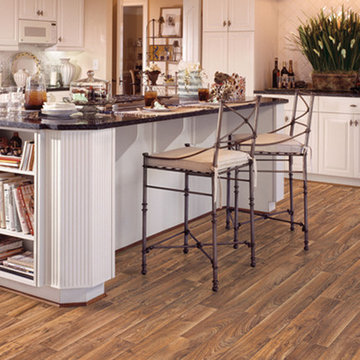
Large farmhouse l-shaped kitchen in Indianapolis with a built-in sink, raised-panel cabinets, white cabinets, white appliances, vinyl flooring and an island.

This gray and white family kitchen has touches of gold and warm accents. The Diamond Cabinets that were purchased from Lowes are a warm grey and are accented with champagne gold Atlas cabinet hardware. The Taj Mahal quartzite countertops have a nice cream tone with veins of gold and gray. The mother or pearl diamond mosaic tile backsplash by Jeffery Court adds a little sparkle to the small kitchen layout. The island houses the glass cook top with a stainless steel hood above the island. The white appliances are not the typical thing you see in kitchens these days but works beautifully.
Designed by Danielle Perkins @ DANIELLE Interior Design & Decor
Taylor Abeel Photography
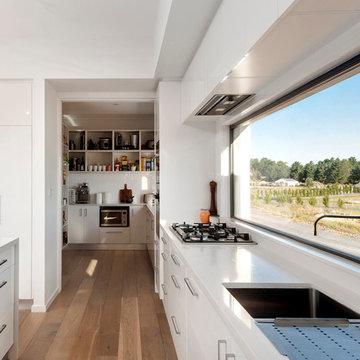
Kitchen with butlers pantry and large splashback window to take advantage of the rural outlook
Claudine Thornton - 4 Corners Photo
This is an example of a large contemporary galley kitchen pantry in Canberra - Queanbeyan with a submerged sink, beaded cabinets, white cabinets, engineered stone countertops, glass sheet splashback, white appliances, light hardwood flooring and an island.
This is an example of a large contemporary galley kitchen pantry in Canberra - Queanbeyan with a submerged sink, beaded cabinets, white cabinets, engineered stone countertops, glass sheet splashback, white appliances, light hardwood flooring and an island.
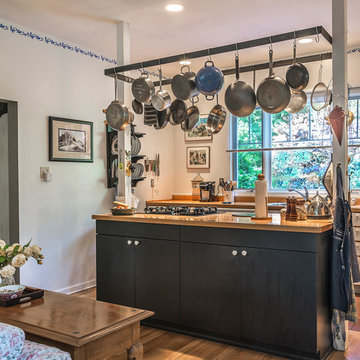
Andy Smetzer Photography
Classic galley open plan kitchen in DC Metro with a built-in sink, white appliances and an island.
Classic galley open plan kitchen in DC Metro with a built-in sink, white appliances and an island.
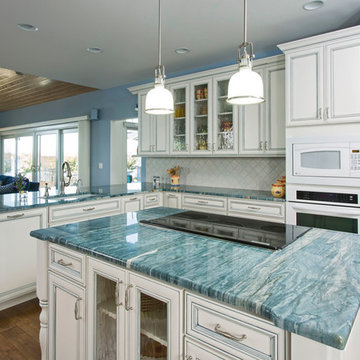
Jim Schmid Photography
Design ideas for a medium sized nautical l-shaped open plan kitchen in Charlotte with a submerged sink, an island, beaded cabinets, white cabinets, marble worktops, white splashback, stone tiled splashback, white appliances, medium hardwood flooring and turquoise worktops.
Design ideas for a medium sized nautical l-shaped open plan kitchen in Charlotte with a submerged sink, an island, beaded cabinets, white cabinets, marble worktops, white splashback, stone tiled splashback, white appliances, medium hardwood flooring and turquoise worktops.

Crown Point Cabinetry
Inspiration for a large traditional u-shaped open plan kitchen in Phoenix with a built-in sink, recessed-panel cabinets, medium wood cabinets, soapstone worktops, multi-coloured splashback, mosaic tiled splashback, white appliances, concrete flooring, multiple islands and grey floors.
Inspiration for a large traditional u-shaped open plan kitchen in Phoenix with a built-in sink, recessed-panel cabinets, medium wood cabinets, soapstone worktops, multi-coloured splashback, mosaic tiled splashback, white appliances, concrete flooring, multiple islands and grey floors.
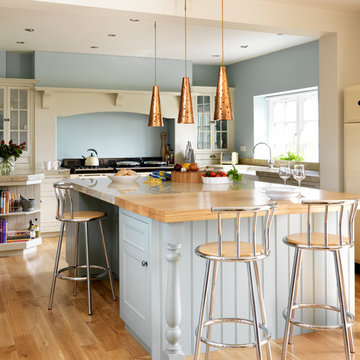
Large classic l-shaped kitchen in London with a belfast sink, recessed-panel cabinets, beige cabinets, light hardwood flooring, an island and white appliances.
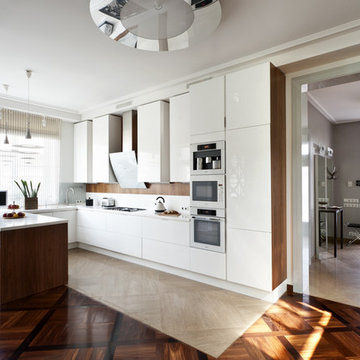
Галфаян Светлана Волкова Марина
Фото - Александр Камачкин
This is an example of a contemporary u-shaped kitchen/diner in Moscow with flat-panel cabinets, white cabinets, white splashback, white appliances and a breakfast bar.
This is an example of a contemporary u-shaped kitchen/diner in Moscow with flat-panel cabinets, white cabinets, white splashback, white appliances and a breakfast bar.
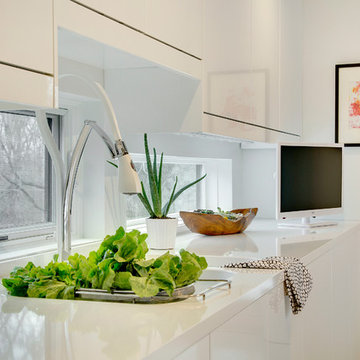
SpaceCrafting
This is an example of a small scandi l-shaped kitchen/diner in Minneapolis with a submerged sink, glass-front cabinets, white cabinets, engineered stone countertops, white splashback, white appliances, light hardwood flooring and an island.
This is an example of a small scandi l-shaped kitchen/diner in Minneapolis with a submerged sink, glass-front cabinets, white cabinets, engineered stone countertops, white splashback, white appliances, light hardwood flooring and an island.

This beautiful home is located in West Vancouver BC. This family came to SGDI in the very early stages of design. They had architectural plans for their home, but needed a full interior package to turn constructions drawings into a beautiful liveable home. Boasting fantastic views of the water, this home has a chef’s kitchen equipped with a Wolf/Sub-Zero appliance package and a massive island with comfortable seating for 5. No detail was overlooked in this home. The master ensuite is a huge retreat with marble throughout, steam shower, and raised soaker tub overlooking the water with an adjacent 2 way fireplace to the mater bedroom. Frame-less glass was used as much as possible throughout the home to ensure views were not hindered. The basement boasts a large custom temperature controlled 150sft wine room. A marvel inside and out.
Paul Grdina Photography
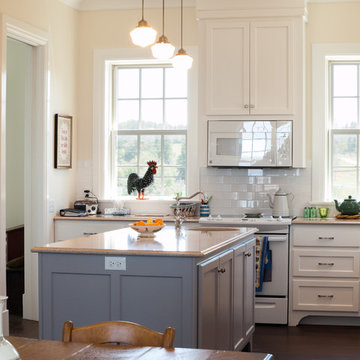
Deborah Nicholson Photography
Nautical kitchen in Other with dark hardwood flooring, a submerged sink, shaker cabinets, white cabinets, white splashback, metro tiled splashback, white appliances and an island.
Nautical kitchen in Other with dark hardwood flooring, a submerged sink, shaker cabinets, white cabinets, white splashback, metro tiled splashback, white appliances and an island.

Cabinet Detail - Roll out Trays - Green Home Remodel – Clean and Green on a Budget – with Flair
Close up shows roll out trays to keep pots and pans close at hand.
Today many families with young children put health and safety first among their priorities for their homes. Young families are often on a budget as well, and need to save in important areas such as energy costs by creating more efficient homes. In this major kitchen remodel and addition project, environmentally sustainable solutions were on top of the wish list producing a wonderfully remodeled home that is clean and green, coming in on time and on budget.
‘g’ Green Design Center was the first and only stop when the homeowners of this mid-sized Cape-style home were looking for assistance. They had a rough idea of the layout they were hoping to create and came to ‘g’ for design and materials. Nicole Goldman, of ‘g’ did the space planning and kitchen design, and worked with Greg Delory of Greg DeLory Home Design for the exterior architectural design and structural design components. All the finishes were selected with ‘g’ and the homeowners. All are sustainable, non-toxic and in the case of the insulation, extremely energy efficient.
Beginning in the kitchen, the separating wall between the old kitchen and hallway was removed, creating a large open living space for the family. The existing oak cabinetry was removed and new, plywood and solid wood cabinetry from Canyon Creek, with no-added urea formaldehyde (NAUF) in the glues or finishes was installed. Existing strand woven bamboo which had been recently installed in the adjacent living room, was extended into the new kitchen space, and the new addition that was designed to hold a new dining room, mudroom, and covered porch entry. The same wood was installed in the master bedroom upstairs, creating consistency throughout the home and bringing a serene look throughout.
The kitchen cabinetry is in an Alder wood with a natural finish. The countertops are Eco By Cosentino; A Cradle to Cradle manufactured materials of recycled (75%) glass, with natural stone, quartz, resin and pigments, that is a maintenance-free durable product with inherent anti-bacterial qualities.
In the first floor bathroom, all recycled-content tiling was utilized from the shower surround, to the flooring, and the same eco-friendly cabinetry and counter surfaces were installed. The similarity of materials from one room creates a cohesive look to the home, and aided in budgetary and scheduling issues throughout the project.
Throughout the project UltraTouch insulation was installed following an initial energy audit that availed the homeowners of about $1,500 in rebate funds to implement energy improvements. Whenever ‘g’ Green Design Center begins a project such as a remodel or addition, the first step is to understand the energy situation in the home and integrate the recommended improvements into the project as a whole.
Also used throughout were the AFM Safecoat Zero VOC paints which have no fumes, or off gassing and allowed the family to remain in the home during construction and painting without concern for exposure to fumes.
Dan Cutrona Photography
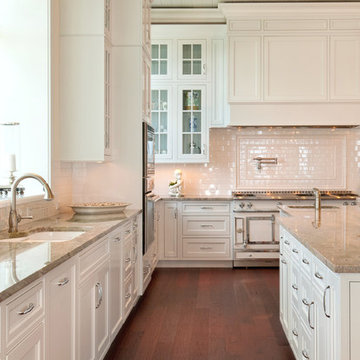
This elegant coastal kitchen has its roots in a cottage style and Allikristé transformed the space into an upscale clean and crisp transitional feel.
Inspiration for a medium sized traditional l-shaped kitchen/diner in Tampa with a double-bowl sink, shaker cabinets, white cabinets, granite worktops, white splashback, metro tiled splashback, white appliances, dark hardwood flooring, an island and brown floors.
Inspiration for a medium sized traditional l-shaped kitchen/diner in Tampa with a double-bowl sink, shaker cabinets, white cabinets, granite worktops, white splashback, metro tiled splashback, white appliances, dark hardwood flooring, an island and brown floors.
Kitchen with White Appliances and All Types of Island Ideas and Designs
3