Kitchen with White Cabinets and Feature Lighting Ideas and Designs
Refine by:
Budget
Sort by:Popular Today
161 - 180 of 1,564 photos
Item 1 of 3
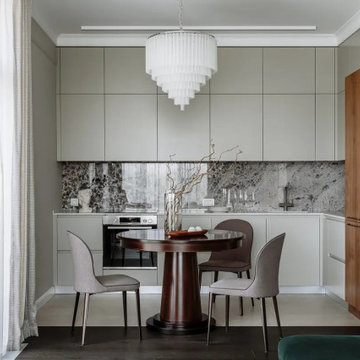
Конструктивный дизайн-проект кухни под потолок выполнен дизайнером мебели John Green.
Design ideas for a modern grey and white l-shaped kitchen/diner in Moscow with a submerged sink, flat-panel cabinets, white cabinets, wood worktops, grey splashback, granite splashback, stainless steel appliances, porcelain flooring, no island, grey floors, white worktops, a drop ceiling and feature lighting.
Design ideas for a modern grey and white l-shaped kitchen/diner in Moscow with a submerged sink, flat-panel cabinets, white cabinets, wood worktops, grey splashback, granite splashback, stainless steel appliances, porcelain flooring, no island, grey floors, white worktops, a drop ceiling and feature lighting.
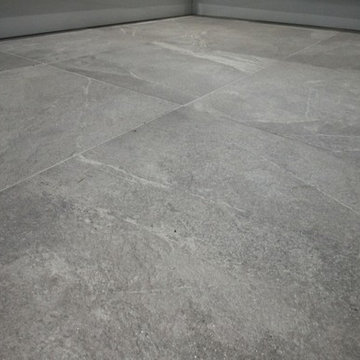
Photo of a small modern u-shaped enclosed kitchen in Cardiff with flat-panel cabinets, white cabinets, laminate countertops, white splashback, metro tiled splashback, integrated appliances, porcelain flooring, grey floors, black worktops and feature lighting.
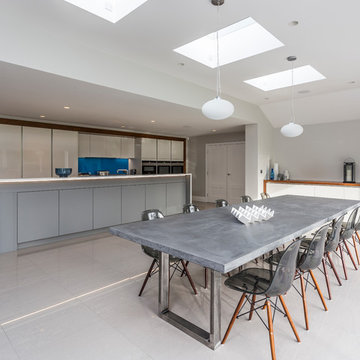
Tony Timmington Photography
Sleek, bespoke kitchen design allows plenty of room for creative cooking.
Expansive contemporary grey and white single-wall kitchen/diner in Hertfordshire with a double-bowl sink, flat-panel cabinets, white cabinets, blue splashback, glass sheet splashback, integrated appliances, an island, grey floors, white worktops, composite countertops, porcelain flooring and feature lighting.
Expansive contemporary grey and white single-wall kitchen/diner in Hertfordshire with a double-bowl sink, flat-panel cabinets, white cabinets, blue splashback, glass sheet splashback, integrated appliances, an island, grey floors, white worktops, composite countertops, porcelain flooring and feature lighting.
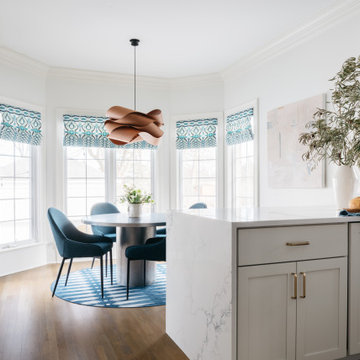
Download our free ebook, Creating the Ideal Kitchen. DOWNLOAD NOW
The homeowners built their traditional Colonial style home 17 years’ ago. It was in great shape but needed some updating. Over the years, their taste had drifted into a more contemporary realm, and they wanted our help to bridge the gap between traditional and modern.
We decided the layout of the kitchen worked well in the space and the cabinets were in good shape, so we opted to do a refresh with the kitchen. The original kitchen had blond maple cabinets and granite countertops. This was also a great opportunity to make some updates to the functionality that they were hoping to accomplish.
After re-finishing all the first floor wood floors with a gray stain, which helped to remove some of the red tones from the red oak, we painted the cabinetry Benjamin Moore “Repose Gray” a very soft light gray. The new countertops are hardworking quartz, and the waterfall countertop to the left of the sink gives a bit of the contemporary flavor.
We reworked the refrigerator wall to create more pantry storage and eliminated the double oven in favor of a single oven and a steam oven. The existing cooktop was replaced with a new range paired with a Venetian plaster hood above. The glossy finish from the hood is echoed in the pendant lights. A touch of gold in the lighting and hardware adds some contrast to the gray and white. A theme we repeated down to the smallest detail illustrated by the Jason Wu faucet by Brizo with its similar touches of white and gold (the arrival of which we eagerly awaited for months due to ripples in the supply chain – but worth it!).
The original breakfast room was pleasant enough with its windows looking into the backyard. Now with its colorful window treatments, new blue chairs and sculptural light fixture, this space flows seamlessly into the kitchen and gives more of a punch to the space.
The original butler’s pantry was functional but was also starting to show its age. The new space was inspired by a wallpaper selection that our client had set aside as a possibility for a future project. It worked perfectly with our pallet and gave a fun eclectic vibe to this functional space. We eliminated some upper cabinets in favor of open shelving and painted the cabinetry in a high gloss finish, added a beautiful quartzite countertop and some statement lighting. The new room is anything but cookie cutter.
Next the mudroom. You can see a peek of the mudroom across the way from the butler’s pantry which got a facelift with new paint, tile floor, lighting and hardware. Simple updates but a dramatic change! The first floor powder room got the glam treatment with its own update of wainscoting, wallpaper, console sink, fixtures and artwork. A great little introduction to what’s to come in the rest of the home.
The whole first floor now flows together in a cohesive pallet of green and blue, reflects the homeowner’s desire for a more modern aesthetic, and feels like a thoughtful and intentional evolution. Our clients were wonderful to work with! Their style meshed perfectly with our brand aesthetic which created the opportunity for wonderful things to happen. We know they will enjoy their remodel for many years to come!
Photography by Margaret Rajic Photography
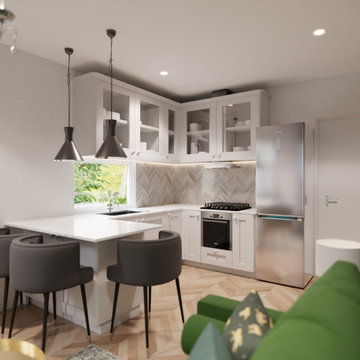
Inspiration for a small modern l-shaped kitchen/diner in Surrey with a built-in sink, shaker cabinets, white cabinets, multi-coloured splashback, ceramic splashback, stainless steel appliances, light hardwood flooring, a breakfast bar, white worktops and feature lighting.
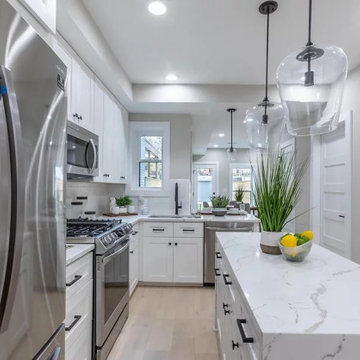
ALL WHITE!
Project Information;
- J&K pre-made white shaker cabinets.
- Quartz countertops with waterfalls on island.
- Subway tile back splash.
- Stainless steel undermount sink with black faucet.
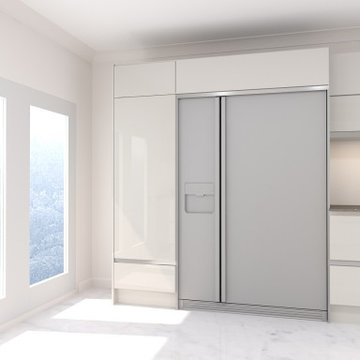
I-shaped Handleless Kitchen cashmere white finish
Photo of a small modern u-shaped kitchen/diner in London with a single-bowl sink, flat-panel cabinets, white cabinets, quartz worktops, white splashback, wood splashback, marble flooring, white floors, brown worktops, a wood ceiling and feature lighting.
Photo of a small modern u-shaped kitchen/diner in London with a single-bowl sink, flat-panel cabinets, white cabinets, quartz worktops, white splashback, wood splashback, marble flooring, white floors, brown worktops, a wood ceiling and feature lighting.
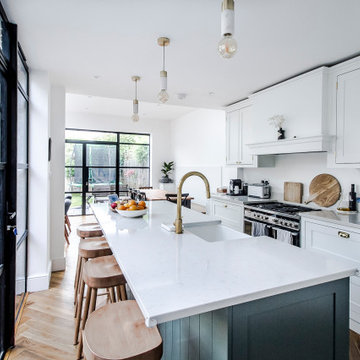
Open plan space kitchen/dining/sitting with central courtyard.
This is an example of a medium sized classic galley open plan kitchen in Surrey with medium hardwood flooring, brown floors, a belfast sink, shaker cabinets, white cabinets, engineered stone countertops, white splashback, engineered quartz splashback, stainless steel appliances, a breakfast bar, white worktops and feature lighting.
This is an example of a medium sized classic galley open plan kitchen in Surrey with medium hardwood flooring, brown floors, a belfast sink, shaker cabinets, white cabinets, engineered stone countertops, white splashback, engineered quartz splashback, stainless steel appliances, a breakfast bar, white worktops and feature lighting.
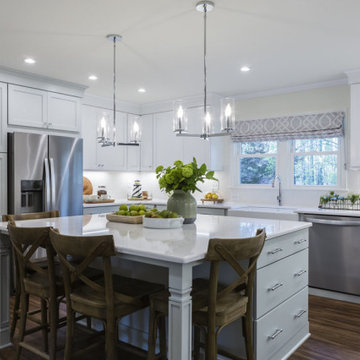
STRATO - CA701A
A contemporary classic. Crisp white marble with feathery contrasting amber and gold veining, Strato brings to life soft movement with a glossy sheen.
PATTERN: MOVEMENT VEINEDFINISH: POLISHEDCOLLECTION: CASCINASLAB SIZE: JUMBO (65" X 130")
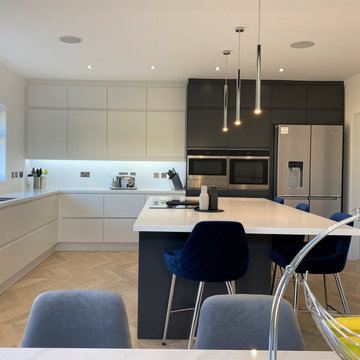
Open plan kitchen and dining area.
Bespoke dining table with chrome edge and chrome legs. High pressure laminated marble top.
Velvet upholstered dining chairs with chrome legs.
Chrome finished LED pendant light.
Chevron wooden floor.
Velvet wave design curtains.
High end contemporary kitchen.
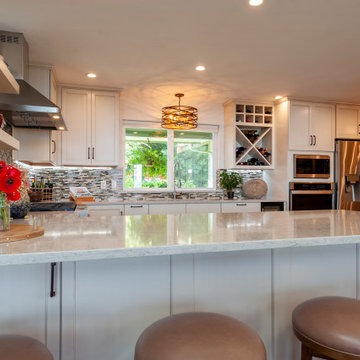
Airy and sophisticated Island style kitchen. Brings all the elements of living on the water into the home.
This is an example of a medium sized nautical kitchen/diner in Seattle with a submerged sink, shaker cabinets, white cabinets, composite countertops, multi-coloured splashback, cement tile splashback, stainless steel appliances, vinyl flooring, an island, brown floors, white worktops and feature lighting.
This is an example of a medium sized nautical kitchen/diner in Seattle with a submerged sink, shaker cabinets, white cabinets, composite countertops, multi-coloured splashback, cement tile splashback, stainless steel appliances, vinyl flooring, an island, brown floors, white worktops and feature lighting.
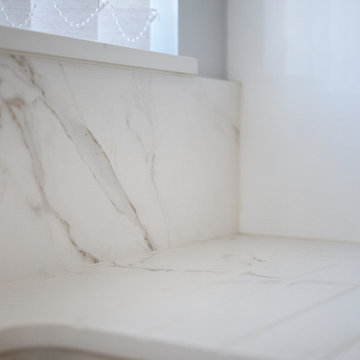
Small contemporary grey and white galley enclosed kitchen in Cardiff with a submerged sink, flat-panel cabinets, white cabinets, engineered stone countertops, white splashback, engineered quartz splashback, stainless steel appliances, porcelain flooring, brown floors, white worktops and feature lighting.
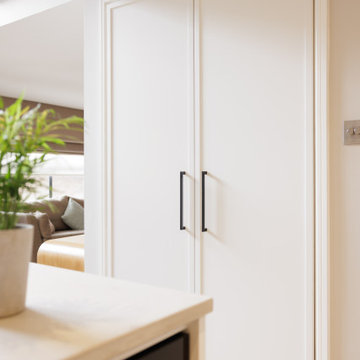
Modern shaker kitchen larder
Inspiration for a medium sized industrial grey and white u-shaped open plan kitchen in London with white cabinets, concrete worktops, black appliances, light hardwood flooring, a breakfast bar, brown floors, grey worktops and feature lighting.
Inspiration for a medium sized industrial grey and white u-shaped open plan kitchen in London with white cabinets, concrete worktops, black appliances, light hardwood flooring, a breakfast bar, brown floors, grey worktops and feature lighting.
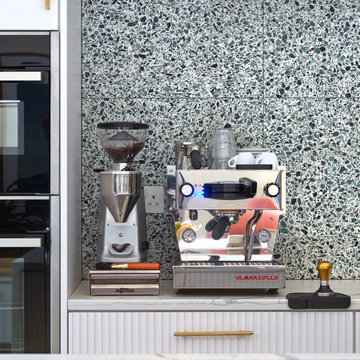
Large contemporary galley kitchen/diner in London with a submerged sink, flat-panel cabinets, white cabinets, composite countertops, travertine splashback, white appliances, ceramic flooring, an island, grey floors, white worktops and feature lighting.
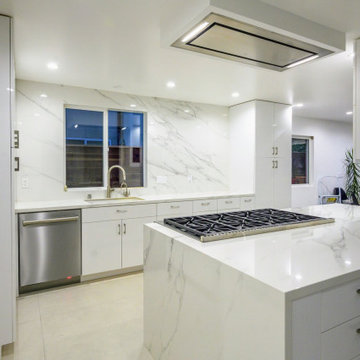
Large modern grey and white l-shaped open plan kitchen in Los Angeles with a submerged sink, flat-panel cabinets, white cabinets, marble worktops, white splashback, marble splashback, stainless steel appliances, porcelain flooring, an island, white worktops and feature lighting.
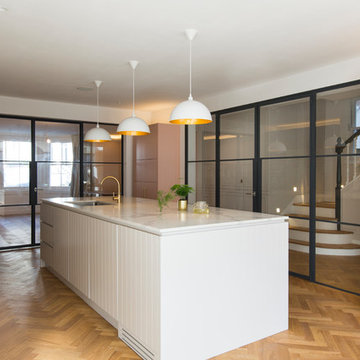
Contemporary open plan kitchen space with marble island, bespoke kitchen designed by the My-Studio team.
Design ideas for an expansive contemporary galley open plan kitchen in London with an integrated sink, beaded cabinets, white cabinets, marble worktops, white splashback, metro tiled splashback, stainless steel appliances, medium hardwood flooring, an island, white worktops, brown floors and feature lighting.
Design ideas for an expansive contemporary galley open plan kitchen in London with an integrated sink, beaded cabinets, white cabinets, marble worktops, white splashback, metro tiled splashback, stainless steel appliances, medium hardwood flooring, an island, white worktops, brown floors and feature lighting.
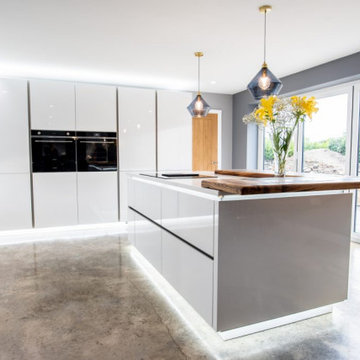
Nobilia Line N Flash in White High-Gloss with Super White Quartz and SMEG appliances. Wood slab on the island arranged by the customer through Jarabosky. To find out more about how to design your own bespoke kitchen visit our website.
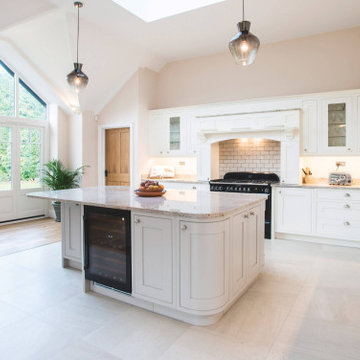
Design ideas for a large grey and white l-shaped kitchen/diner in Sussex with a double-bowl sink, shaker cabinets, white cabinets, quartz worktops, white splashback, metro tiled splashback, stainless steel appliances, ceramic flooring, an island, grey floors, multicoloured worktops and feature lighting.
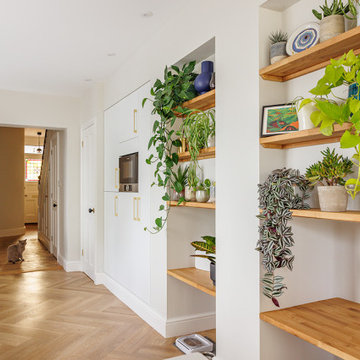
Designer mid-century dining and living space with splashes of bright geometric colours and textures.
Design ideas for a medium sized modern grey and white galley kitchen/diner in Other with flat-panel cabinets, white cabinets, engineered stone countertops, beige splashback, engineered quartz splashback, black appliances, a breakfast bar, white worktops and feature lighting.
Design ideas for a medium sized modern grey and white galley kitchen/diner in Other with flat-panel cabinets, white cabinets, engineered stone countertops, beige splashback, engineered quartz splashback, black appliances, a breakfast bar, white worktops and feature lighting.
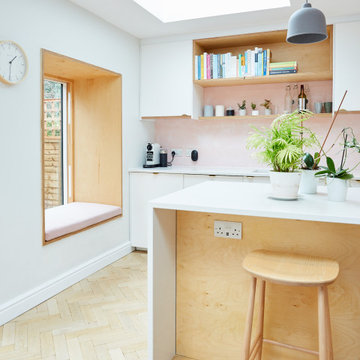
The property is a Victorian mid-terrace family home in London Fields, within the Graham Road & Mapledene Conservation Area.
The property is a great example of a period Victorian terraced house with some fantastic original details still in tact. Despite this the property was in poor condition and desperately needed extensive refurbishment and upgrade. As such a key objective of the brief was to overhaul the existing property, and replace all roof finishes, windows, plumbing, wiring, bathrooms, kitchen and internal fixtures & finishes.
Despite the generous size of the property, an extension was required to provide a new open plan kitchen, dining and living hub. The new wraparound extension was designed to retain a large rear courtyard which had dual purpose: firstly the courtyard allowed a generous amount of daylight and natural ventilation into the new dining area, existing rear reception/ study room and the new downstairs shower room and utility zone. Secondly, as the property is end of terrace a side access from the street already existed, therefore the rear courtyard allowed a second access point at the centre of the ground floor plan. Around this entrance are located a new cloaks area, ground floor WC and shower room, together with a large utility zone providing most of the utilities and storage requirements for the property.
At first floor the bathroom was reconfigured and increased in size, and the ceilings to both the bathroom and bedroom within the rear projection were vaulted, creating a much greater sense of space, and also allowing rooflights to bring greater levels of daylight and ventilation into these rooms.
The property was fully refitted with new double glazed sash windows to the front and new timber composite windows to the rear. A new heating system was installed throughout, including new column radiators to all rooms, and a hot water underfloor heating system to the rear extension. The existing cellar was damp proofed and used to house the new heating system and utility room.
A carefully coordinated palette of materials and standard products are then used to provide both high performance, and also a simple modern aesthetic which we believe compliments the quality and character of the period features present in the property.
https://www.archea.co/section492684_746999.html
Kitchen with White Cabinets and Feature Lighting Ideas and Designs
9