Kitchen with White Cabinets and Feature Lighting Ideas and Designs
Sort by:Popular Today
141 - 160 of 1,564 photos
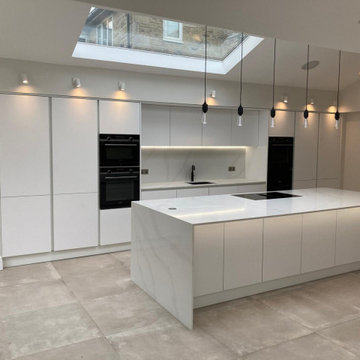
Simplicity at it's finest!
Kuhlmann Ultra Matt White Handleless Kitchen.
Silestone - Calacatta Gold Quartz worktop
Siemens - Iq500 StudioLine Cooking
Miele - Downdraft induction hob & extractor
Quooker - Boiling water tap
Building works by Feathered Edge
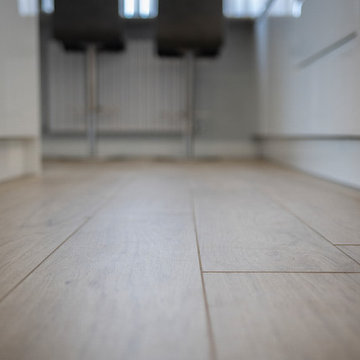
Inspiration for a small contemporary grey and white galley enclosed kitchen in Cardiff with a submerged sink, flat-panel cabinets, white cabinets, engineered stone countertops, white splashback, engineered quartz splashback, stainless steel appliances, porcelain flooring, brown floors, white worktops and feature lighting.
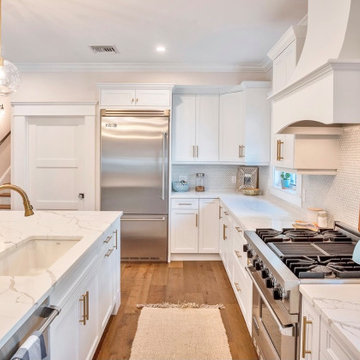
This renovated coastal kitchen designed with an extra large island for entertaining family and friends.
White Shaker Cabinets adorned with brushed gold hardware. Contemporary gold and glass pendants hang above for added interest. Calacatta Quartz countertops sparkle and shine.
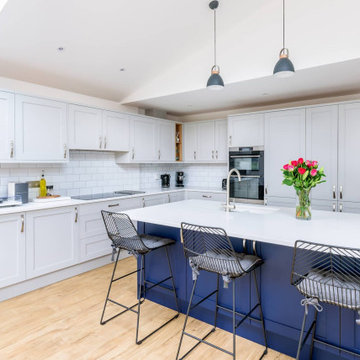
SOMETIMES, A CLASSIC DESIGN IS ALL YOU NEED FOR AN OPEN-PLAN SPACE THAT WORKS FOR THE WHOLE FAMILY.
This client wanted to extend their existing space to create an open plan kitchen where the whole family could spend time together.
To meet this brief, we used the beautiful Shelford from our British kitchen range, with shaker doors in Inkwell Blue and Light Grey.
The stunning kitchen island added the wow factor to this design, where the sink was located and also some beautiful oak shelving to house books and accessories.
We used quartz composite worktops in Ice Branco throughout, Blanco sink and taps, and completed the space with AEG built-in and integrated appliances.
We also created a functional utility room, which complemented the main kitchen design.
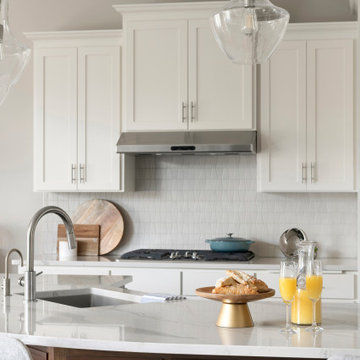
Originally dark and dated, this kitchen was transformed to enhance function and open up the kitchen. We cut down the old, two-tiered island to one level, creating a beautiful contrast against the freshly painted white perimeter cabinets.
Photos by Spacecrafting Photography
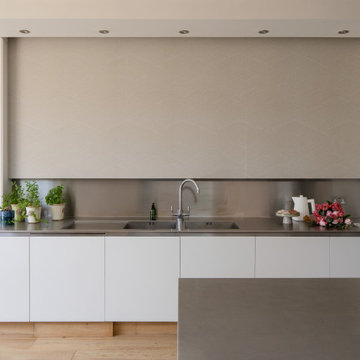
We used textured wallpaper to cover a large expense of glass that matched the adjacent lounge area.
Large contemporary single-wall kitchen/diner in London with a double-bowl sink, flat-panel cabinets, white cabinets, grey splashback, stainless steel appliances, light hardwood flooring, an island, beige floors, beige worktops, a coffered ceiling and feature lighting.
Large contemporary single-wall kitchen/diner in London with a double-bowl sink, flat-panel cabinets, white cabinets, grey splashback, stainless steel appliances, light hardwood flooring, an island, beige floors, beige worktops, a coffered ceiling and feature lighting.
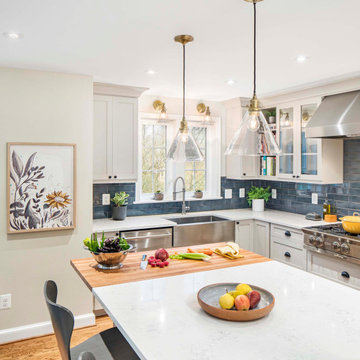
This family of four had maxed out the existing space in their 1948 brick colonial. We designed and built a three-story addition along the back of the house, adding 380 square feet at each level. On the main floor, the addition provided for an expansive kitchen with an island and family room with better views of the wooded lot. The family room has sliding doors to a new deck. This level also has a new powder room and mudroom to an existing side entry that previously opened to the original galley kitchen.
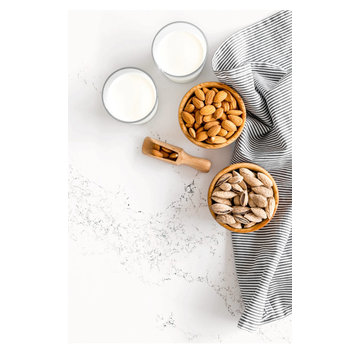
CHANTILLY - BG873
Like fine lace, Chantilly is a modern classic with feathery charcoal veins set against a crisp white background.
PATTERN: MOVEMENT VEINEDFINISH: POLISHEDCOLLECTION: BOUTIQUESLAB SIZE: JUMBO (65" X 130")
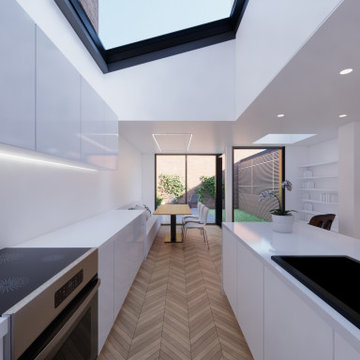
3bd was appointed to provide a design for a new single storey rear extension to a 2 storey residential terrace property in Bristol.
The project scope included conceptual 3d visuals, securing planning consent and detailed technical design.
The final design solution is a modern and functional extension with views from the existing corridor through to the rear garden via a corner sliding door next to the dining area. The bespoke triple flush glazed skylight above the new open plan contemporary galley kitchen and island allows natural light above the working counters and into the existing living area at the front of the property.
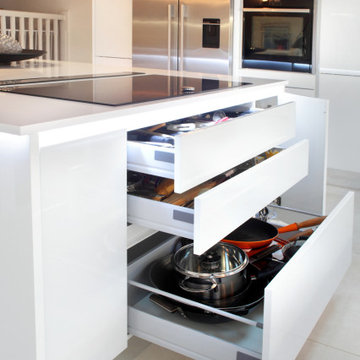
Inspiration for a large contemporary u-shaped open plan kitchen in Oxfordshire with flat-panel cabinets, white cabinets, quartz worktops, stainless steel appliances, limestone flooring, an island, white floors, white worktops, exposed beams and feature lighting.
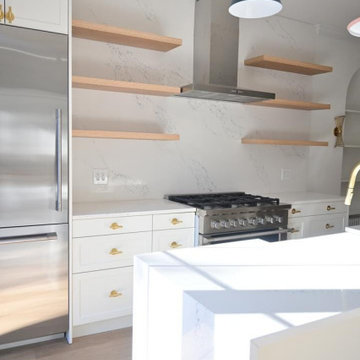
CHANTILLY - BG873
Like fine lace, Chantilly is a modern classic with feathery charcoal veins set against a crisp white background.
PATTERN: MOVEMENT VEINEDFINISH: POLISHEDCOLLECTION: BOUTIQUESLAB SIZE: JUMBO (65" X 130")
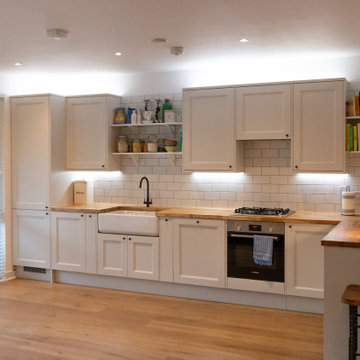
Design ideas for a medium sized modern l-shaped open plan kitchen in London with a submerged sink, shaker cabinets, white cabinets, wood worktops, porcelain splashback, integrated appliances, medium hardwood flooring, no island, brown worktops and feature lighting.
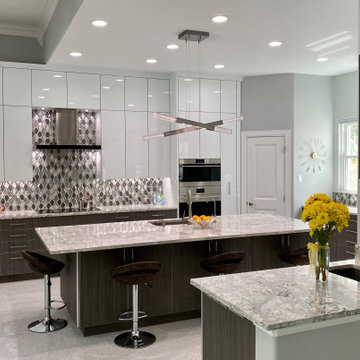
This expansive contemporary kitchen features a mixture gloss white and multi-shade laminate custom cabinetry by Wood-Mode, Sub-Zero, Wolf & Cove gourmet integrated appliances, Cambria countertops and a custom Hammerton island light fixture. The design and materials blend beautifully with their exquisite art collection.

Atlantic Archives Inc. / Richard Leo Johnson
SGA Architecture
Large beach style u-shaped enclosed kitchen in Charleston with a submerged sink, louvered cabinets, white cabinets, granite worktops, stainless steel appliances, medium hardwood flooring, an island, multi-coloured splashback, stone tiled splashback, a wood ceiling and feature lighting.
Large beach style u-shaped enclosed kitchen in Charleston with a submerged sink, louvered cabinets, white cabinets, granite worktops, stainless steel appliances, medium hardwood flooring, an island, multi-coloured splashback, stone tiled splashback, a wood ceiling and feature lighting.
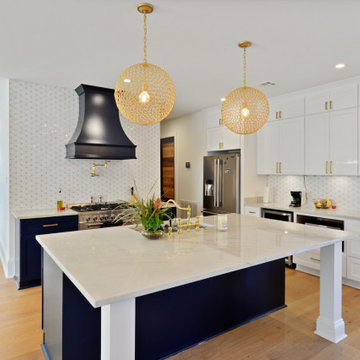
Photo of a medium sized modern open plan kitchen in New Orleans with a submerged sink, shaker cabinets, white cabinets, engineered stone countertops, white splashback, mosaic tiled splashback, stainless steel appliances, light hardwood flooring, an island, brown floors, white worktops and feature lighting.
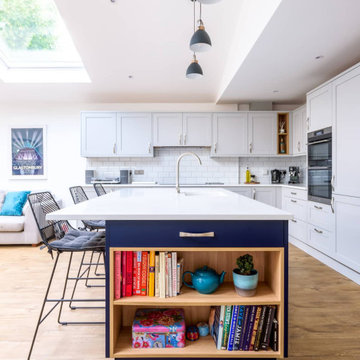
SOMETIMES, A CLASSIC DESIGN IS ALL YOU NEED FOR AN OPEN-PLAN SPACE THAT WORKS FOR THE WHOLE FAMILY.
This client wanted to extend their existing space to create an open plan kitchen where the whole family could spend time together.
To meet this brief, we used the beautiful Shelford from our British kitchen range, with shaker doors in Inkwell Blue and Light Grey.
The stunning kitchen island added the wow factor to this design, where the sink was located and also some beautiful oak shelving to house books and accessories.
We used quartz composite worktops in Ice Branco throughout, Blanco sink and taps, and completed the space with AEG built-in and integrated appliances.
We also created a functional utility room, which complemented the main kitchen design.
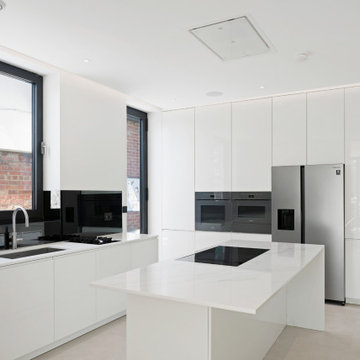
Bespoke Kitchen
Medium sized modern u-shaped enclosed kitchen in London with flat-panel cabinets, white cabinets, quartz worktops, black splashback, glass sheet splashback, stainless steel appliances, porcelain flooring, an island, beige floors, white worktops, a coffered ceiling and feature lighting.
Medium sized modern u-shaped enclosed kitchen in London with flat-panel cabinets, white cabinets, quartz worktops, black splashback, glass sheet splashback, stainless steel appliances, porcelain flooring, an island, beige floors, white worktops, a coffered ceiling and feature lighting.
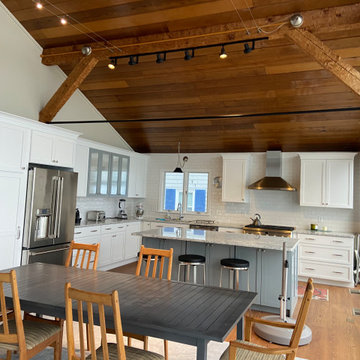
Contrasting grey island cabinets with white wall cabinets.
Stainless steel appliances. Cable and track lighting.
This is an example of a large nautical grey and white l-shaped open plan kitchen in Boston with a submerged sink, shaker cabinets, white cabinets, granite worktops, white splashback, metro tiled splashback, stainless steel appliances, light hardwood flooring, an island, brown floors, grey worktops, exposed beams, a vaulted ceiling, a wood ceiling and feature lighting.
This is an example of a large nautical grey and white l-shaped open plan kitchen in Boston with a submerged sink, shaker cabinets, white cabinets, granite worktops, white splashback, metro tiled splashback, stainless steel appliances, light hardwood flooring, an island, brown floors, grey worktops, exposed beams, a vaulted ceiling, a wood ceiling and feature lighting.
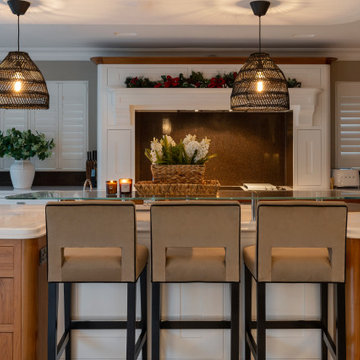
Large classic grey and white l-shaped kitchen/diner in Surrey with a double-bowl sink, shaker cabinets, white cabinets, quartz worktops, black splashback, stainless steel appliances, an island, white worktops and feature lighting.
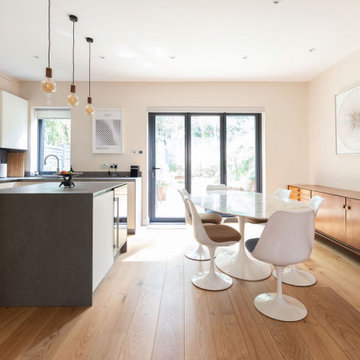
The new windows and the patio doors that open up to the back garden have been replaced with black framed windows and doors that look chic and energy efficient. The calming view of the garden adds to the peaceful environment. A beautifully designed white new kitchen looking very elegant and stylish. The beautiful Saarinen tulip table and chair set by Knoll is a stunning feature of this dining area, nestled between the new white and grey kitchen, and lovingly collected midcentury modern furniture. The art work hang on the wall fits perfectly with the overall ambience of the space.
Renovation by Absolute Project Management
Kitchen with White Cabinets and Feature Lighting Ideas and Designs
8