Kitchen with White Cabinets and Feature Lighting Ideas and Designs
Refine by:
Budget
Sort by:Popular Today
101 - 120 of 1,564 photos
Item 1 of 3
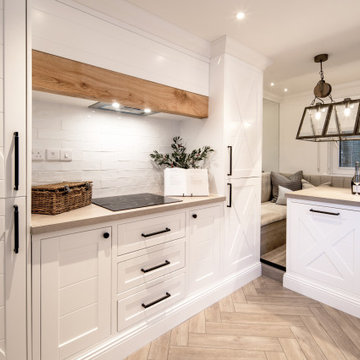
Gracing the coast of Shanklin, on the Isle of Wight, we are proud to showcase the full transformation of this beautiful apartment, including new bathroom and completely bespoke kitchen, lovingly designed and created by the Wooldridge Interiors team!
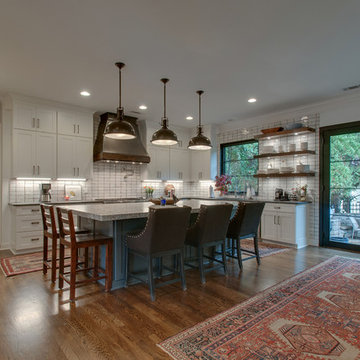
This kitchen was originally dark and small. By opening up the space, adding lighting, doubling the island and changing colors, this kitchen renovation doesn't even look the same.
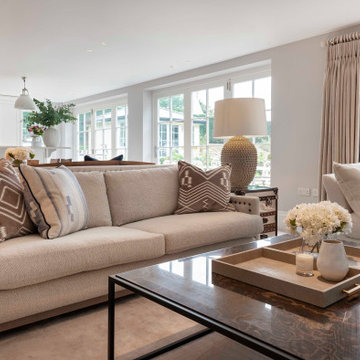
Large white kitchen with seating area and TV
Inspiration for an expansive kitchen/diner in Other with a built-in sink, shaker cabinets, white cabinets, quartz worktops, mirror splashback, stainless steel appliances, an island, white worktops and feature lighting.
Inspiration for an expansive kitchen/diner in Other with a built-in sink, shaker cabinets, white cabinets, quartz worktops, mirror splashback, stainless steel appliances, an island, white worktops and feature lighting.
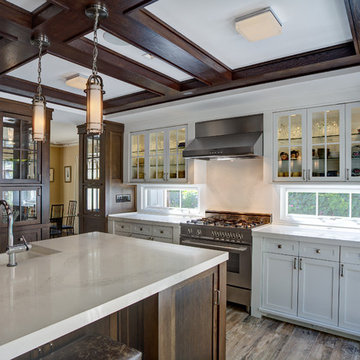
Craftsman style design and detailing on display in this expansive kitchen/family room space. Close up view of windows between the upper and lower cabinets. Glass doors in the upper cabinets provides additional display. Ceiling is divided with dark oak beams and LED energy efficient lighting.
Mitch Shenker Photography
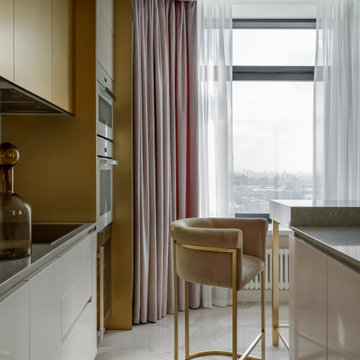
Inspiration for a large classic grey and white l-shaped kitchen/diner in Moscow with a submerged sink, flat-panel cabinets, white cabinets, quartz worktops, beige splashback, marble splashback, porcelain flooring, an island, white floors, pink worktops and feature lighting.
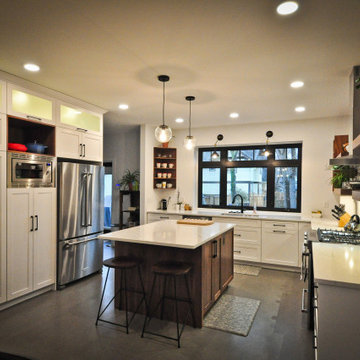
Modern bright and airy kitchen with marble quartz countertop, white shaker cabinets, walnut floating shelves and open shelving with white subway tile and modern black and gold wall sconces.
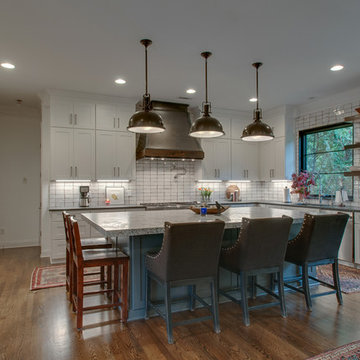
Another angle.
Inspiration for a medium sized vintage open plan kitchen in Nashville with a submerged sink, shaker cabinets, white cabinets, granite worktops, white splashback, ceramic splashback, stainless steel appliances, medium hardwood flooring, an island, brown floors, grey worktops and feature lighting.
Inspiration for a medium sized vintage open plan kitchen in Nashville with a submerged sink, shaker cabinets, white cabinets, granite worktops, white splashback, ceramic splashback, stainless steel appliances, medium hardwood flooring, an island, brown floors, grey worktops and feature lighting.
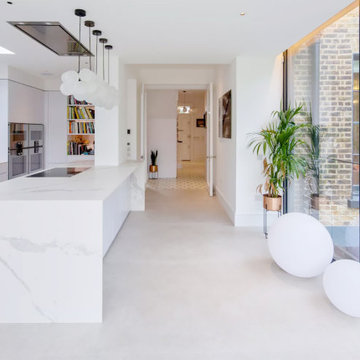
Contemporary white kitchen with marble waterfall island, copper splash back
Design ideas for a large contemporary cream and black galley kitchen/diner in London with a double-bowl sink, flat-panel cabinets, white cabinets, marble worktops, metallic splashback, mirror splashback, stainless steel appliances, porcelain flooring, an island, beige floors, white worktops and feature lighting.
Design ideas for a large contemporary cream and black galley kitchen/diner in London with a double-bowl sink, flat-panel cabinets, white cabinets, marble worktops, metallic splashback, mirror splashback, stainless steel appliances, porcelain flooring, an island, beige floors, white worktops and feature lighting.
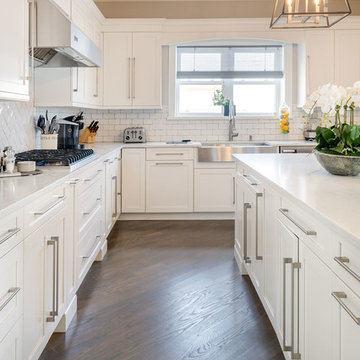
This is an example of a medium sized classic l-shaped enclosed kitchen in New York with a belfast sink, shaker cabinets, white cabinets, quartz worktops, white splashback, metro tiled splashback, stainless steel appliances, medium hardwood flooring, an island, brown floors, white worktops and feature lighting.
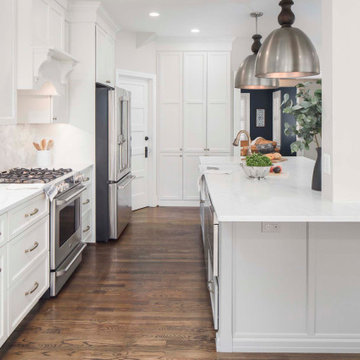
The original galley kitchen on the main level of this rowhouse was cut off from the living and dining spaces. We removed two brick walls to bring natural light into the kitchen and connect it to the other rooms. The kitchen has whitewall shaker-style cabinets and a pale gray island base. A wall of shallow cabinets provides additional storage. We angled the door that leads to the basement for easier access. Large wood and metal pendants add a dramatic touch to the room.
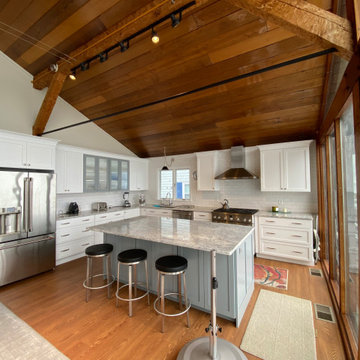
Contrasting grey island cabinets with white wall cabinets.
Design ideas for a large coastal grey and white l-shaped open plan kitchen in Boston with a submerged sink, shaker cabinets, white cabinets, granite worktops, white splashback, metro tiled splashback, stainless steel appliances, light hardwood flooring, an island, brown floors, grey worktops, exposed beams, a vaulted ceiling, a wood ceiling and feature lighting.
Design ideas for a large coastal grey and white l-shaped open plan kitchen in Boston with a submerged sink, shaker cabinets, white cabinets, granite worktops, white splashback, metro tiled splashback, stainless steel appliances, light hardwood flooring, an island, brown floors, grey worktops, exposed beams, a vaulted ceiling, a wood ceiling and feature lighting.
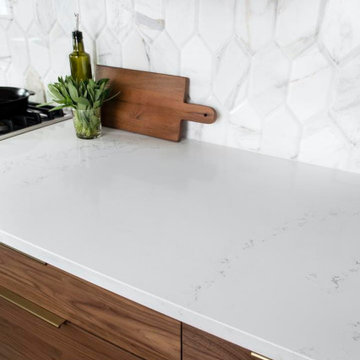
CHANTILLY - BG873
Like fine lace, Chantilly is a modern classic with feathery charcoal veins set against a crisp white background.
PATTERN: MOVEMENT VEINEDFINISH: POLISHEDCOLLECTION: BOUTIQUESLAB SIZE: JUMBO (65" X 130")
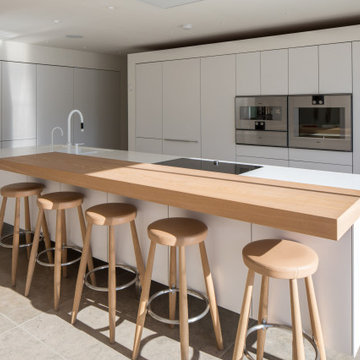
This light and open plan kitchen was formed with beautiful matte white cabinet faces surrounded by a goalpost design with a beautiful shadow gap from the ceiling.
The solid corian countertop contrasts beautiful with the light oak cantilever breakfast bar. This modern and unique kitchen is sleek and timeless- with a matching white kitchen mixer.
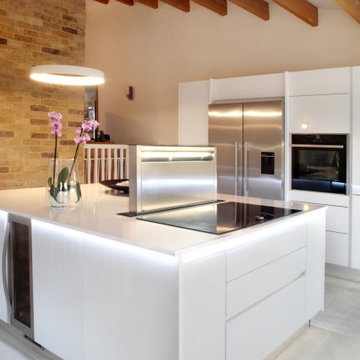
Inspiration for a large contemporary u-shaped open plan kitchen in Oxfordshire with flat-panel cabinets, white cabinets, quartz worktops, stainless steel appliances, limestone flooring, an island, white floors, white worktops, exposed beams and feature lighting.
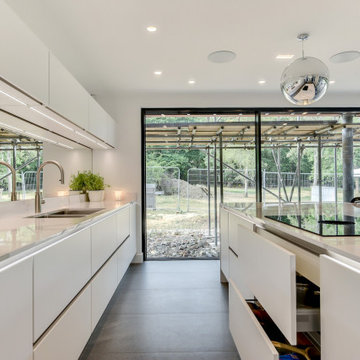
Ultramodern German Kitchen in Ewhurst, Surrey
The Brief
For this project near Ewhurst, Surrey, our contracts team were tasked with creating a minimalist design to suit the extensive construction taking place at this property.
A light and spacious theme was sought by this client, as well as a layout that would flow outdoors to a patio and garden yet make the most of the space available. High-tech appliances were required for function as well as to add to a minimalist design.
Design Elements
For the project, an all-white theme was decided to help the space feel airy with lots of natural light. Kitchen cabinetry is from our trusty German supplier Nobilia, with the client opting for the matt effect furniture of the Fashion range.
In terms of layout, a vast run of full height, then base and wall units are used to incorporate heaps of storage, space for appliances and work surfaces. A large island has been incorporated and adds to the seamless ‘outdoor’ style when bi-fold doors are open in warmer months.
The handleless operation of the kitchen adds to the minimalist feel, with stainless steel rails instead used to access drawers and doors. To add ambience to the space LED strip lighting has been fitted within the handrail, as well as integrated lighting in the wall units.
Special Inclusions
To incorporate high-tech functions Neff cooking appliances, a full-height refrigerator and freezer have been specified in addition to an integrated Neff dishwasher.
As part of the cooking appliance arrangement, a single Slide & Hide oven, combination oven and warming drawer have been utilised each adding heaps of appliance ingenuity. To remove the need for a traditional extractor hood, a Bora Pure venting hob has been placed on the vast island area.
Project Highlight
The work surfaces for this project required extensive attention to detail. Waterfall edges are used on both sides of the island, whilst on the island itself, touch sockets have been fabricated into the quartz using a waterjet to create almost unnoticeable edges.
The veins of the Silestone work surfaces have been matched at joins to create a seamless appearance on the waterfall edges and worktop upstands.
The finish used for the work surfaces is Bianco Calacatta.
The End Result
The outcome of this project is a wonderful kitchen and dining area, that delivers all the elements of the brief. The quartz work surfaces are a particular highlight, as well as the layout that is flexible and can function as a seamless inside-outside kitchen in hotter months.
This project was undertaken by our contract kitchen team. Whether you are a property developer or are looking to renovate your own home, consult our expert designers to see how we can design your dream space.
To arrange an appointment, visit a showroom or book an appointment online.
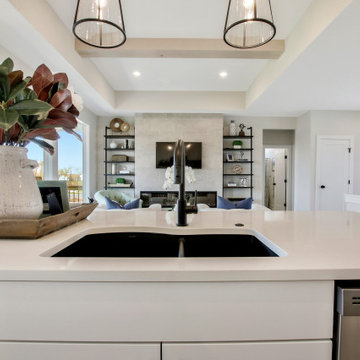
Design ideas for a large contemporary l-shaped open plan kitchen in Wichita with a submerged sink, shaker cabinets, white cabinets, engineered stone countertops, grey splashback, porcelain splashback, stainless steel appliances, light hardwood flooring, an island, brown floors, white worktops, exposed beams, a vaulted ceiling and feature lighting.
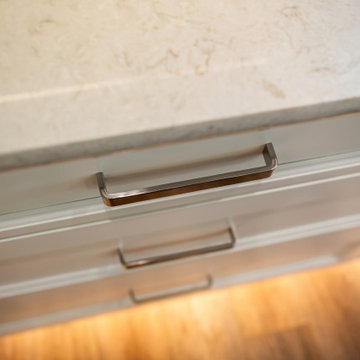
Hardware.. a huge detail worth putting time into the selection range for your perfect solution.
This is an example of a large traditional grey and white l-shaped open plan kitchen in Other with a submerged sink, recessed-panel cabinets, white cabinets, engineered stone countertops, beige splashback, metro tiled splashback, stainless steel appliances, medium hardwood flooring, an island, brown floors, beige worktops and feature lighting.
This is an example of a large traditional grey and white l-shaped open plan kitchen in Other with a submerged sink, recessed-panel cabinets, white cabinets, engineered stone countertops, beige splashback, metro tiled splashback, stainless steel appliances, medium hardwood flooring, an island, brown floors, beige worktops and feature lighting.
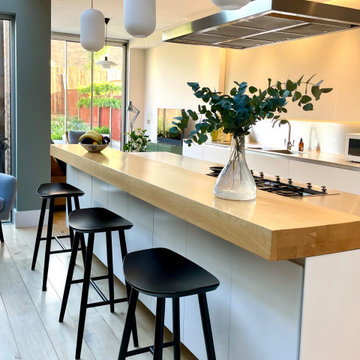
We used textured wallpaper to cover a large expense of glass that matched the adjacent lounge area.
Inspiration for a large contemporary single-wall kitchen/diner in London with a double-bowl sink, flat-panel cabinets, white cabinets, grey splashback, stainless steel appliances, light hardwood flooring, an island, beige floors, beige worktops, a coffered ceiling and feature lighting.
Inspiration for a large contemporary single-wall kitchen/diner in London with a double-bowl sink, flat-panel cabinets, white cabinets, grey splashback, stainless steel appliances, light hardwood flooring, an island, beige floors, beige worktops, a coffered ceiling and feature lighting.
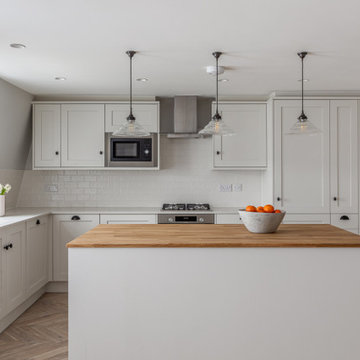
This is an example of a medium sized classic grey and white l-shaped open plan kitchen in London with a submerged sink, shaker cabinets, white cabinets, quartz worktops, white splashback, porcelain splashback, integrated appliances, light hardwood flooring, an island, brown floors, white worktops and feature lighting.
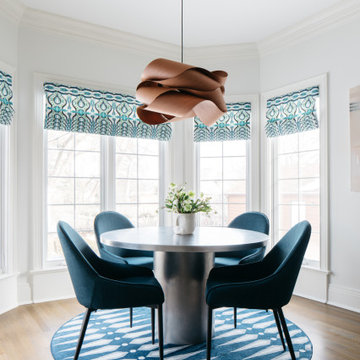
Download our free ebook, Creating the Ideal Kitchen. DOWNLOAD NOW
The homeowners built their traditional Colonial style home 17 years’ ago. It was in great shape but needed some updating. Over the years, their taste had drifted into a more contemporary realm, and they wanted our help to bridge the gap between traditional and modern.
We decided the layout of the kitchen worked well in the space and the cabinets were in good shape, so we opted to do a refresh with the kitchen. The original kitchen had blond maple cabinets and granite countertops. This was also a great opportunity to make some updates to the functionality that they were hoping to accomplish.
After re-finishing all the first floor wood floors with a gray stain, which helped to remove some of the red tones from the red oak, we painted the cabinetry Benjamin Moore “Repose Gray” a very soft light gray. The new countertops are hardworking quartz, and the waterfall countertop to the left of the sink gives a bit of the contemporary flavor.
We reworked the refrigerator wall to create more pantry storage and eliminated the double oven in favor of a single oven and a steam oven. The existing cooktop was replaced with a new range paired with a Venetian plaster hood above. The glossy finish from the hood is echoed in the pendant lights. A touch of gold in the lighting and hardware adds some contrast to the gray and white. A theme we repeated down to the smallest detail illustrated by the Jason Wu faucet by Brizo with its similar touches of white and gold (the arrival of which we eagerly awaited for months due to ripples in the supply chain – but worth it!).
The original breakfast room was pleasant enough with its windows looking into the backyard. Now with its colorful window treatments, new blue chairs and sculptural light fixture, this space flows seamlessly into the kitchen and gives more of a punch to the space.
The original butler’s pantry was functional but was also starting to show its age. The new space was inspired by a wallpaper selection that our client had set aside as a possibility for a future project. It worked perfectly with our pallet and gave a fun eclectic vibe to this functional space. We eliminated some upper cabinets in favor of open shelving and painted the cabinetry in a high gloss finish, added a beautiful quartzite countertop and some statement lighting. The new room is anything but cookie cutter.
Next the mudroom. You can see a peek of the mudroom across the way from the butler’s pantry which got a facelift with new paint, tile floor, lighting and hardware. Simple updates but a dramatic change! The first floor powder room got the glam treatment with its own update of wainscoting, wallpaper, console sink, fixtures and artwork. A great little introduction to what’s to come in the rest of the home.
The whole first floor now flows together in a cohesive pallet of green and blue, reflects the homeowner’s desire for a more modern aesthetic, and feels like a thoughtful and intentional evolution. Our clients were wonderful to work with! Their style meshed perfectly with our brand aesthetic which created the opportunity for wonderful things to happen. We know they will enjoy their remodel for many years to come!
Photography by Margaret Rajic Photography
Kitchen with White Cabinets and Feature Lighting Ideas and Designs
6