Kitchen with White Cabinets and Feature Lighting Ideas and Designs
Refine by:
Budget
Sort by:Popular Today
41 - 60 of 1,564 photos
Item 1 of 3
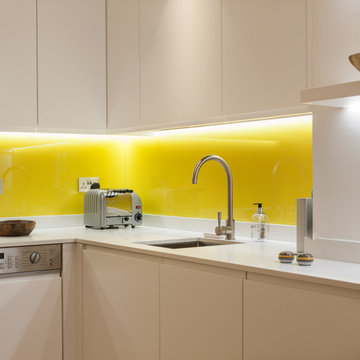
KITCHEN DESIGN – TIMOTHY JAMES INTERIORS
We offer a full kitchen design service to our residential clients.
Many of the interior design projects we work on include a new kitchen, and it is often the centrepiece of the home. Taking your unique requirements into account, we design kitchens that function perfectly for you and your family – and of course, look fabulous!
Some of the kitchens we design are custom-made by our expert joiners and specialists. We can also work alongside your own chosen kitchen company, should you have one already appointed for your project. Alternatively, some of our projects involve decorating and furnishing houses around an existing kitchen. Any of these setups can work equally well in its own way.
The kitchens we design are meticulously planned, ensuring they are laid out in the most stylish and functional way possible. We take a detailed brief of your requirements so that your kitchen is designed around your lifestyle, giving you a space that is fully optimised for cooking, storage and entertaining.
Our kitchens are carefully designed in keeping with your property and the overall aesthetic of the project. As with all our designs we take great pride in creating kitchens that enhance your home in every way possible, adding value as an investment and in day to day use.
Our kitchen designs are presented through photo-realistic 3D visuals, floor plans and sample boards containing all of our chosen finishes and fixtures. This is given to you for approval along with the rest of your interior design package.
We provide a full technical drawing package as required, which can be given to our skilled craftsmen for fabrication. Throughout the specification and construction stages we coordinate everything to ensure it’s a smooth process for all, and everything is carried out in line with our designs.

Inspiration for a large contemporary galley kitchen/diner in London with a double-bowl sink, flat-panel cabinets, white cabinets, composite countertops, glass sheet splashback, integrated appliances, concrete flooring, an island, grey floors, grey worktops, feature lighting and a vaulted ceiling.
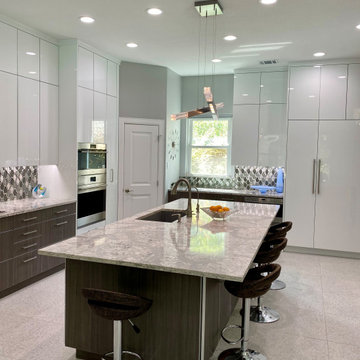
This expansive contemporary kitchen features a mixture gloss white and multi-shade laminate custom cabinetry by Wood-Mode, Sub-Zero, Wolf & Cove gourmet integrated appliances, Cambria countertops and a custom Hammerton island light fixture. The design and materials blend beautifully with their exquisite art collection.
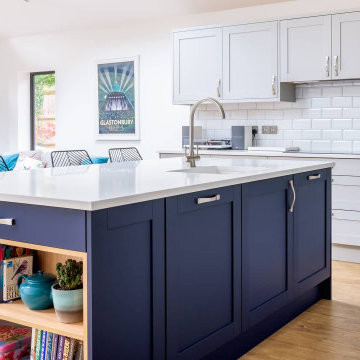
SOMETIMES, A CLASSIC DESIGN IS ALL YOU NEED FOR AN OPEN-PLAN SPACE THAT WORKS FOR THE WHOLE FAMILY.
This client wanted to extend their existing space to create an open plan kitchen where the whole family could spend time together.
To meet this brief, we used the beautiful Shelford from our British kitchen range, with shaker doors in Inkwell Blue and Light Grey.
The stunning kitchen island added the wow factor to this design, where the sink was located and also some beautiful oak shelving to house books and accessories.
We used quartz composite worktops in Ice Branco throughout, Blanco sink and taps, and completed the space with AEG built-in and integrated appliances.
We also created a functional utility room, which complemented the main kitchen design.
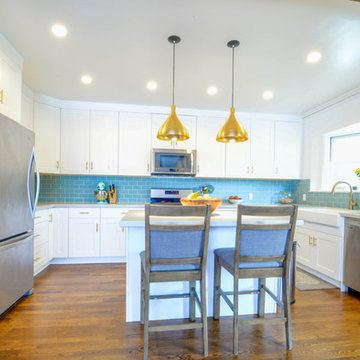
Design ideas for a large contemporary u-shaped open plan kitchen in Los Angeles with a belfast sink, shaker cabinets, white cabinets, engineered stone countertops, blue splashback, metro tiled splashback, stainless steel appliances, medium hardwood flooring, an island, brown floors, grey worktops and feature lighting.

This modern kitchen exudes a refreshing ambiance, enhanced by the presence of large glass windows that usher in ample natural light. The design is characterized by a contemporary vibe, and a prominent island with a stylish splashback becomes a focal point, adding both functionality and aesthetic appeal to the space. The combination of modern elements, the abundance of natural light, and the well-defined island contribute to the overall inviting atmosphere of this kitchen.
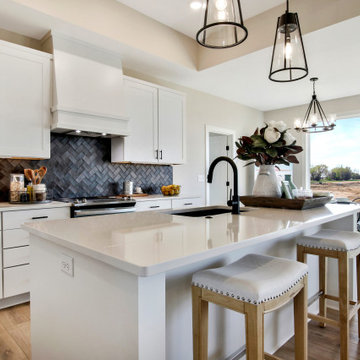
Photo of a large contemporary l-shaped open plan kitchen in Wichita with a submerged sink, shaker cabinets, white cabinets, engineered stone countertops, grey splashback, porcelain splashback, stainless steel appliances, light hardwood flooring, an island, brown floors, white worktops, exposed beams, a vaulted ceiling and feature lighting.
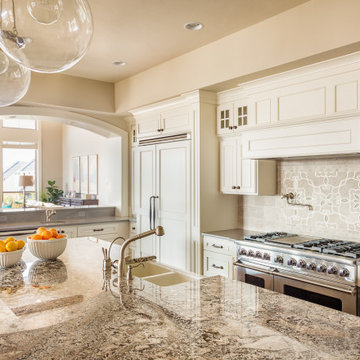
Inspiration for a large traditional l-shaped kitchen in Los Angeles with a belfast sink, recessed-panel cabinets, white cabinets, grey splashback, stainless steel appliances, an island, grey worktops, granite worktops, porcelain splashback and feature lighting.
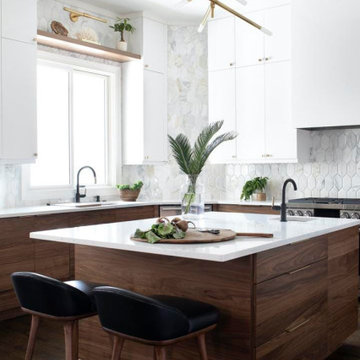
CHANTILLY - BG873
Like fine lace, Chantilly is a modern classic with feathery charcoal veins set against a crisp white background.
PATTERN: MOVEMENT VEINEDFINISH: POLISHEDCOLLECTION: BOUTIQUESLAB SIZE: JUMBO (65" X 130")
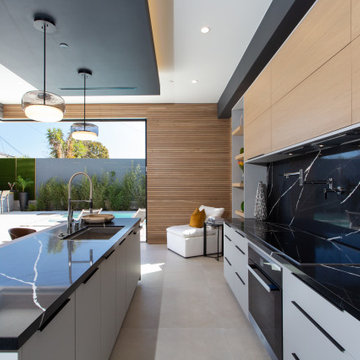
Photo of a large modern l-shaped open plan kitchen in Los Angeles with a submerged sink, flat-panel cabinets, white cabinets, soapstone worktops, black splashback, stone slab splashback, integrated appliances, concrete flooring, an island, grey floors, black worktops and feature lighting.
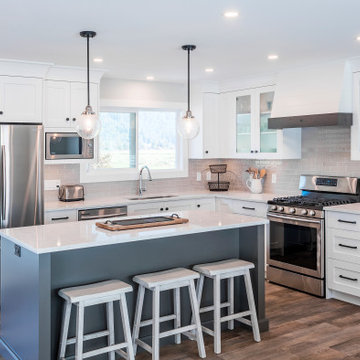
Photos by Brice Ferre
Medium sized traditional l-shaped open plan kitchen in Vancouver with a submerged sink, shaker cabinets, white cabinets, engineered stone countertops, multi-coloured splashback, metro tiled splashback, stainless steel appliances, vinyl flooring, an island, brown floors, white worktops and feature lighting.
Medium sized traditional l-shaped open plan kitchen in Vancouver with a submerged sink, shaker cabinets, white cabinets, engineered stone countertops, multi-coloured splashback, metro tiled splashback, stainless steel appliances, vinyl flooring, an island, brown floors, white worktops and feature lighting.
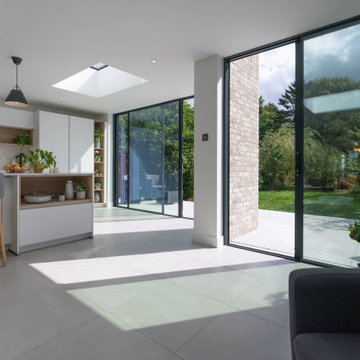
Our project in The Ridgeway began with a clear objective: create a versatile family space with dedicated areas to cater to various family and work requirements. The clients envisioned a kitchen that would be functional and exude a warm and inviting Scandi open feel.
To bring this vision to life, we selected the Nobilia 317 Touch and 332 Lacquer Laminate range in Alpine White with San Remo Oak elements, which worked great with the natural light. We used a minimalist design approach to create a spacious, welcoming atmosphere that suited the Scandinavian style.
We opted for the 20mm AG Imperial Ice quartz from Algarve Granite for the worktops. Its sleek and durable surface perfectly complemented the overall design, offering aesthetics and functionality.
In terms of appliances, we installed Siemens, Bora, Blanco, and Quooker appliances, ensuring the kitchen was equipped with top-of-the-line features.
The heart of this project was creating dedicated areas that met the family's diverse needs. This included designing the kitchen as a social space where family members could gather and interact. We incorporated specialised storage solutions to keep the kitchen organised and clutter-free.
It was a pleasure to collaborate with Seth White Architects on this stunning project that now serves as a stylish and functional space for the whole family to enjoy.
Ready to transform your kitchen into a multifunctional family haven? Contact us today for a consultation, and let's create the kitchen of your dreams!
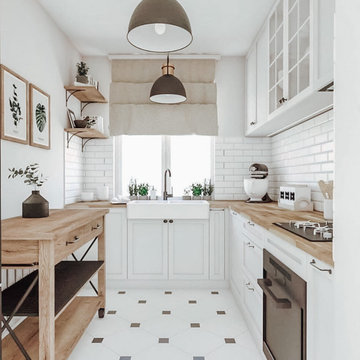
Inspiration for a small l-shaped enclosed kitchen in Dallas with a belfast sink, white cabinets, wood worktops, white splashback, ceramic splashback, black appliances, ceramic flooring, white floors, shaker cabinets, brown worktops and feature lighting.
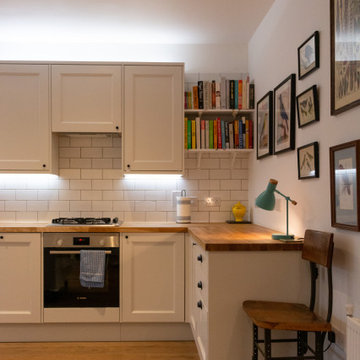
Medium sized modern l-shaped open plan kitchen in London with a submerged sink, shaker cabinets, white cabinets, wood worktops, porcelain splashback, integrated appliances, medium hardwood flooring, no island, brown worktops and feature lighting.
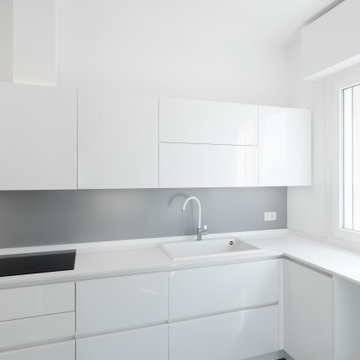
Design ideas for a small modern u-shaped kitchen in Other with a built-in sink, flat-panel cabinets, white cabinets, composite countertops, grey splashback, stainless steel appliances, porcelain flooring, grey floors, white worktops and feature lighting.

Large white custom kitchen with double islands, a blue mosaic patterned tiled backsplash, and a coffered ceiling with accent lighting
Photo by AshleyAvilaPhotography

This 1960s split-level home desperately needed a change - not bigger space, just better. We removed the walls between the kitchen, living, and dining rooms to create a large open concept space that still allows a clear definition of space, while offering sight lines between spaces and functions. Homeowners preferred an open U-shape kitchen rather than an island to keep kids out of the cooking area during meal-prep, while offering easy access to the refrigerator and pantry. Green glass tile, granite countertops, shaker cabinets, and rustic reclaimed wood accents highlight the unique character of the home and family. The mix of farmhouse, contemporary and industrial styles make this house their ideal home.
Outside, new lap siding with white trim, and an accent of shake shingles under the gable. The new red door provides a much needed pop of color. Landscaping was updated with a new brick paver and stone front stoop, walk, and landscaping wall.
Project Photography by Kmiecik Imagery.
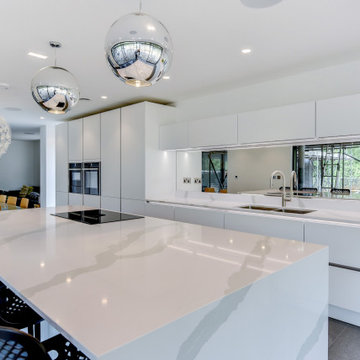
Ultramodern German Kitchen in Ewhurst, Surrey
The Brief
For this project near Ewhurst, Surrey, our contracts team were tasked with creating a minimalist design to suit the extensive construction taking place at this property.
A light and spacious theme was sought by this client, as well as a layout that would flow outdoors to a patio and garden yet make the most of the space available. High-tech appliances were required for function as well as to add to a minimalist design.
Design Elements
For the project, an all-white theme was decided to help the space feel airy with lots of natural light. Kitchen cabinetry is from our trusty German supplier Nobilia, with the client opting for the matt effect furniture of the Fashion range.
In terms of layout, a vast run of full height, then base and wall units are used to incorporate heaps of storage, space for appliances and work surfaces. A large island has been incorporated and adds to the seamless ‘outdoor’ style when bi-fold doors are open in warmer months.
The handleless operation of the kitchen adds to the minimalist feel, with stainless steel rails instead used to access drawers and doors. To add ambience to the space LED strip lighting has been fitted within the handrail, as well as integrated lighting in the wall units.
Special Inclusions
To incorporate high-tech functions Neff cooking appliances, a full-height refrigerator and freezer have been specified in addition to an integrated Neff dishwasher.
As part of the cooking appliance arrangement, a single Slide & Hide oven, combination oven and warming drawer have been utilised each adding heaps of appliance ingenuity. To remove the need for a traditional extractor hood, a Bora Pure venting hob has been placed on the vast island area.
Project Highlight
The work surfaces for this project required extensive attention to detail. Waterfall edges are used on both sides of the island, whilst on the island itself, touch sockets have been fabricated into the quartz using a waterjet to create almost unnoticeable edges.
The veins of the Silestone work surfaces have been matched at joins to create a seamless appearance on the waterfall edges and worktop upstands.
The finish used for the work surfaces is Bianco Calacatta.
The End Result
The outcome of this project is a wonderful kitchen and dining area, that delivers all the elements of the brief. The quartz work surfaces are a particular highlight, as well as the layout that is flexible and can function as a seamless inside-outside kitchen in hotter months.
This project was undertaken by our contract kitchen team. Whether you are a property developer or are looking to renovate your own home, consult our expert designers to see how we can design your dream space.
To arrange an appointment, visit a showroom or book an appointment online.
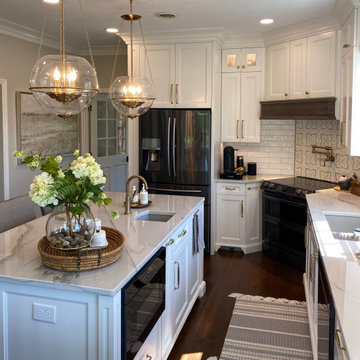
Large classic l-shaped kitchen pantry in Other with a submerged sink, flat-panel cabinets, white cabinets, quartz worktops, white splashback, mosaic tiled splashback, stainless steel appliances, dark hardwood flooring, an island, brown floors, white worktops and feature lighting.

This is an example of a medium sized rural l-shaped kitchen/diner with a belfast sink, shaker cabinets, white cabinets, engineered stone countertops, white splashback, porcelain splashback, stainless steel appliances, concrete flooring, an island, beige floors, white worktops, exposed beams and feature lighting.
Kitchen with White Cabinets and Feature Lighting Ideas and Designs
3