Kitchen with White Cabinets and Feature Lighting Ideas and Designs
Refine by:
Budget
Sort by:Popular Today
61 - 80 of 1,564 photos
Item 1 of 3

Inspiration for a large contemporary l-shaped open plan kitchen in Los Angeles with flat-panel cabinets, white cabinets, black splashback, stone slab splashback, integrated appliances, concrete flooring, an island, grey floors, black worktops, a submerged sink, soapstone worktops and feature lighting.
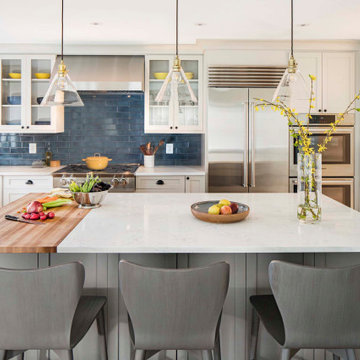
This family of four had maxed out the existing space in their 1948 brick colonial. We designed and built a three-story addition along the back of the house, adding 380 square feet at each level. On the main floor, the addition provided for an expansive kitchen with an island and family room with better views of the wooded lot. The family room has sliding doors to a new deck. This level also has a new powder room and mudroom to an existing side entry that previously opened to the original galley kitchen.
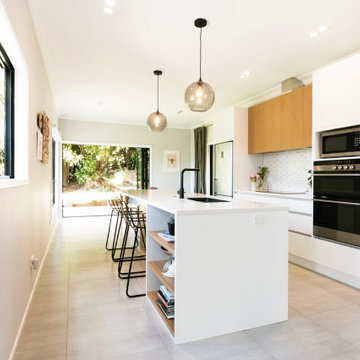
This streamline kitchen needed to be refreshed and updated. The gorgeous bi-fold panels elongate the room and welcome the outside, in. This simplistic design satisfies the clean & neat lifestyle to reduce exposed clutter.
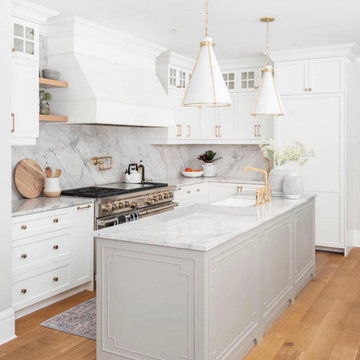
Photo of a medium sized classic l-shaped kitchen/diner in Los Angeles with a belfast sink, shaker cabinets, white cabinets, marble worktops, grey splashback, marble splashback, integrated appliances, light hardwood flooring, an island, beige floors, white worktops and feature lighting.
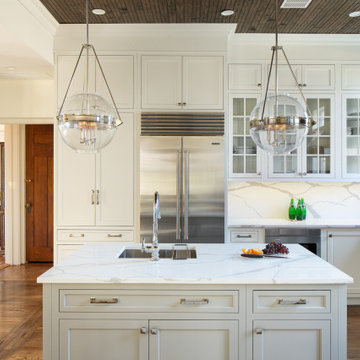
This is an example of a large traditional grey and white u-shaped kitchen pantry in New York with a single-bowl sink, flat-panel cabinets, white cabinets, composite countertops, white splashback, stainless steel appliances, medium hardwood flooring, an island, brown floors, white worktops, a wood ceiling and feature lighting.
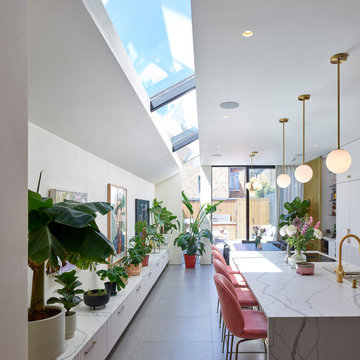
Design ideas for a contemporary kitchen in London with a submerged sink, flat-panel cabinets, white cabinets, composite countertops, travertine splashback, white appliances, ceramic flooring, an island, grey floors, white worktops and feature lighting.
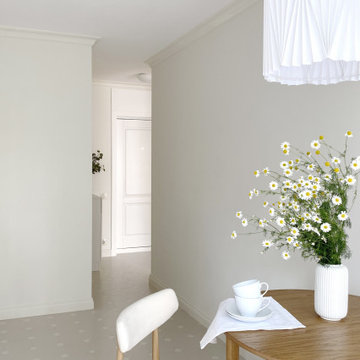
Однокомнатная квартира в тихом переулке центра Москвы
Photo of a small traditional single-wall enclosed kitchen in Moscow with a built-in sink, raised-panel cabinets, white cabinets, laminate countertops, white splashback, ceramic splashback, white appliances, porcelain flooring, no island, beige floors, beige worktops and feature lighting.
Photo of a small traditional single-wall enclosed kitchen in Moscow with a built-in sink, raised-panel cabinets, white cabinets, laminate countertops, white splashback, ceramic splashback, white appliances, porcelain flooring, no island, beige floors, beige worktops and feature lighting.
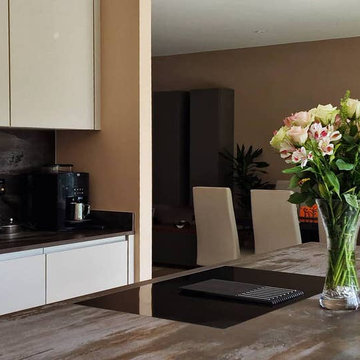
Our client wanted a kitchen that would effortlessly blend form and function, focusing on maximising space and providing practical storage solutions.
They envisioned a space with plenty of drawers and pullouts, ensuring easy accessibility to all their kitchen essentials. Durability and long-lasting wear were paramount; they wanted a kitchen that would stand the test of time. But above all, they desired a sleek and minimalistic design, with all worktop appliances cleverly hidden away to create a clutter-free, easy-to-clean and maintain-friendly environment.
Embracing a warm and feminine palette, we chose the Nobilia Sand - Anti-Fingerprint range to set the tone for this elegant kitchen. The soft, neutral shades create a soothing ambience, while the anti-fingerprint technology ensures that the surfaces stay pristine, even with daily use.
To add a striking focal point to the kitchen, we incorporated a 20mm Trillium worktop supplied by Dekton. This bold statement piece adds character and offers excellent durability, making it an ideal choice for a kitchen that demands style and functionality.
As for the appliances, we carefully selected the best in the market to complement the kitchen's design and meet our client's needs. The Siemens Ovens provide state-of-the-art cooking capabilities, while the Quooker Tap offers instant boiling water for ultimate convenience. The Elica-Nikola Tesla downdraft Hob delivers efficient ventilation and boasts a sleek and seamless appearance, perfectly aligning with the kitchen's handless design.
To further enhance the kitchen's functionality, we incorporated some clever features, including sliding doors that lead to a hidden walk-in utility space, ensuring easy access to laundry essentials while keeping them discreetly tucked away.
In line with our client's desire for practicality, we added a hidden pullout shelf on the worktop, specially designed to accommodate their heavy Thermomix, making it easily accessible when needed and neatly stowed away when not in use.
The island, a central gathering spot, also serves as additional storage space with carefully crafted storage options on the back, making the most of every inch of the kitchen's layout.
This kitchen project is a testament to our commitment to making our client's vision a reality. With a focus on space optimisation, practicality, and a feminine touch, this Nobilia kitchen has been transformed into a functional, elegant, and timeless space that our clients will enjoy for many years to come.
Got inspired by this elegant and practical kitchen design? Contact us today to start your own bespoke kitchen project.
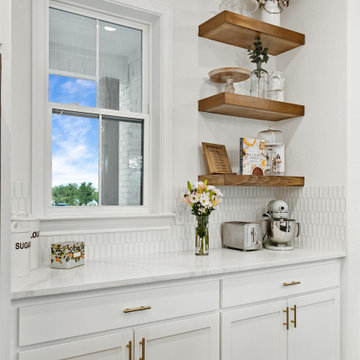
Photo of a medium sized country l-shaped kitchen/diner in Dallas with a belfast sink, shaker cabinets, white cabinets, engineered stone countertops, white splashback, porcelain splashback, stainless steel appliances, concrete flooring, an island, beige floors, white worktops, exposed beams and feature lighting.
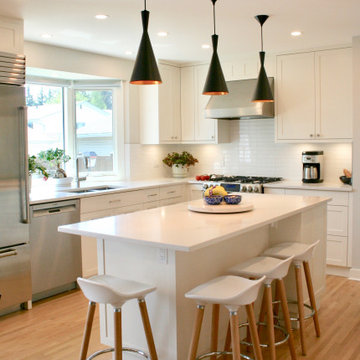
A dark 1970s kitchen transformed into an bright, inviting and efficient space to prepare meals and entertain friends.
Medium sized traditional l-shaped kitchen/diner in Calgary with a submerged sink, shaker cabinets, white cabinets, engineered stone countertops, white splashback, ceramic splashback, stainless steel appliances, light hardwood flooring, an island, white worktops and feature lighting.
Medium sized traditional l-shaped kitchen/diner in Calgary with a submerged sink, shaker cabinets, white cabinets, engineered stone countertops, white splashback, ceramic splashback, stainless steel appliances, light hardwood flooring, an island, white worktops and feature lighting.
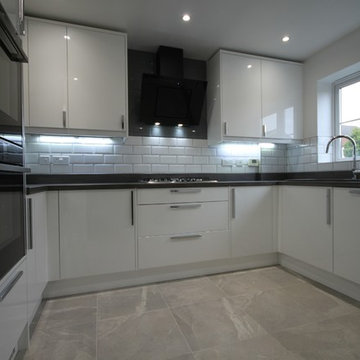
Inspiration for a small modern u-shaped enclosed kitchen in Cardiff with flat-panel cabinets, white cabinets, laminate countertops, white splashback, metro tiled splashback, integrated appliances, porcelain flooring, grey floors, black worktops and feature lighting.

Open kitchen area with a big island/breakfast bar.
Skye lights lead light into the kitchen.
Inspiration for a medium sized contemporary galley kitchen/diner in Other with flat-panel cabinets, white cabinets, grey splashback, ceramic splashback, stainless steel appliances, medium hardwood flooring, brown floors, a submerged sink, an island, composite countertops, yellow worktops and feature lighting.
Inspiration for a medium sized contemporary galley kitchen/diner in Other with flat-panel cabinets, white cabinets, grey splashback, ceramic splashback, stainless steel appliances, medium hardwood flooring, brown floors, a submerged sink, an island, composite countertops, yellow worktops and feature lighting.
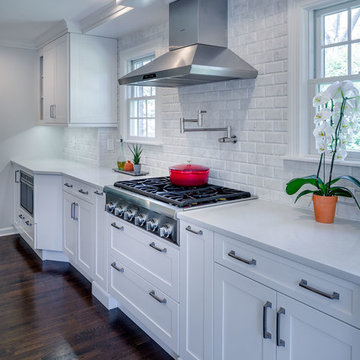
Inspiration for a large traditional grey and white single-wall enclosed kitchen in New York with a submerged sink, shaker cabinets, white cabinets, quartz worktops, white splashback, ceramic splashback, stainless steel appliances, dark hardwood flooring, an island, brown floors, white worktops and feature lighting.
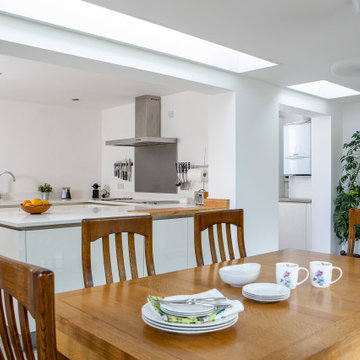
A spacious and light-filled kitchen/dining room with large roof lights flood the old kitchen with plenty of natural light.
Design ideas for a medium sized contemporary u-shaped kitchen/diner in Other with a submerged sink, flat-panel cabinets, white cabinets, composite countertops, metallic splashback, metal splashback, integrated appliances, ceramic flooring, no island, grey floors, white worktops and feature lighting.
Design ideas for a medium sized contemporary u-shaped kitchen/diner in Other with a submerged sink, flat-panel cabinets, white cabinets, composite countertops, metallic splashback, metal splashback, integrated appliances, ceramic flooring, no island, grey floors, white worktops and feature lighting.
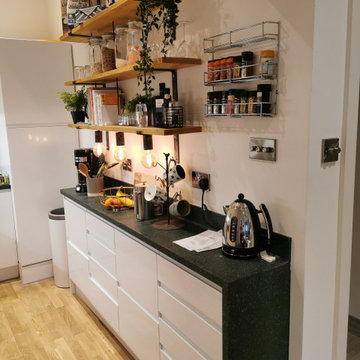
This is a project I loved designing for my dear client. She loved nature and wanted to bring in natural elements and colours into her home.
Her kitchen was bright white with no character so my brief was to bring in interest to the high ceilings and some colour and character to her kitchen. She also didn't have any drawers!
Firstly I designed a whole run of narrow drawers along the longest wall. I wanted to make use of the wall space and high ceilings so I combines open shelving with feature lighting running through them. Raw wood, terrazzo light fixings, large filament bulbs and industrial shelf brackets matched well with the new dark green worktops I had fatten a waterfall design.
All that was left was the shelf styling; I sourced glass storage and metal baskets to complete the industrial look.
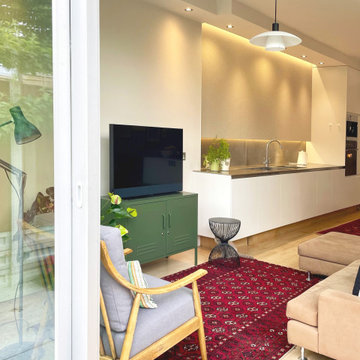
We used textured wallpaper to cover a large expense of glass that matched the adjacent lounge area.
This is an example of a large contemporary single-wall kitchen/diner in London with a double-bowl sink, flat-panel cabinets, white cabinets, grey splashback, stainless steel appliances, light hardwood flooring, an island, beige floors, beige worktops, a coffered ceiling and feature lighting.
This is an example of a large contemporary single-wall kitchen/diner in London with a double-bowl sink, flat-panel cabinets, white cabinets, grey splashback, stainless steel appliances, light hardwood flooring, an island, beige floors, beige worktops, a coffered ceiling and feature lighting.
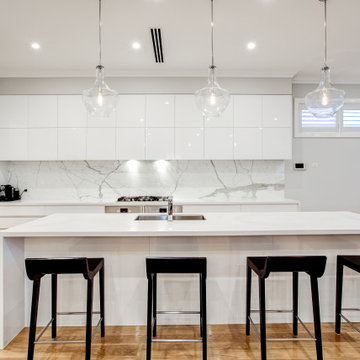
Kitchen in Paddington home with white benchtops, timber flooring, white marbled splashback. Contrasting black chairs with clear hanging lights.
Photo of a large modern grey and white single-wall open plan kitchen in Brisbane with a submerged sink, flat-panel cabinets, white cabinets, white splashback, stainless steel appliances, an island, brown floors, white worktops, laminate countertops, marble splashback, light hardwood flooring and feature lighting.
Photo of a large modern grey and white single-wall open plan kitchen in Brisbane with a submerged sink, flat-panel cabinets, white cabinets, white splashback, stainless steel appliances, an island, brown floors, white worktops, laminate countertops, marble splashback, light hardwood flooring and feature lighting.
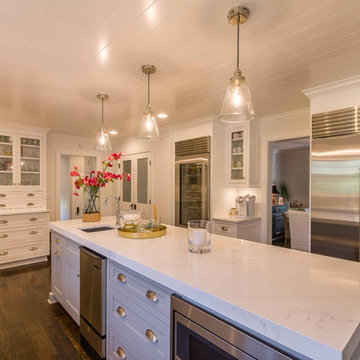
This 1990s brick home had decent square footage and a massive front yard, but no way to enjoy it. Each room needed an update, so the entire house was renovated and remodeled, and an addition was put on over the existing garage to create a symmetrical front. The old brown brick was painted a distressed white.
The 500sf 2nd floor addition includes 2 new bedrooms for their teen children, and the 12'x30' front porch lanai with standing seam metal roof is a nod to the homeowners' love for the Islands. Each room is beautifully appointed with large windows, wood floors, white walls, white bead board ceilings, glass doors and knobs, and interior wood details reminiscent of Hawaiian plantation architecture.
The kitchen was remodeled to increase width and flow, and a new laundry / mudroom was added in the back of the existing garage. The master bath was completely remodeled. Every room is filled with books, and shelves, many made by the homeowner.
Project photography by Kmiecik Imagery.
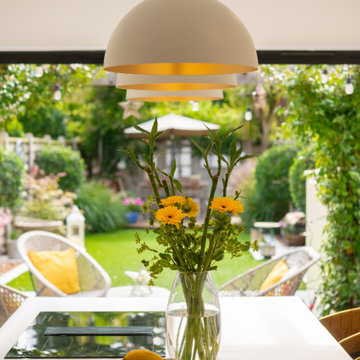
We introduced new crittall internal and external bi-folding doors, that not only enhance the visual appeal but also allow for a seamless transition between indoor and outdoor spaces - perfect for entertaining guests.
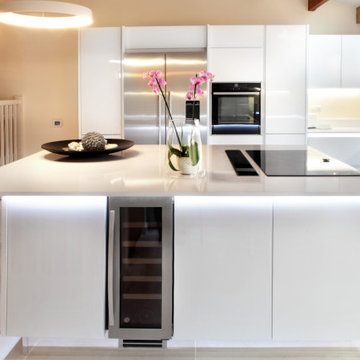
Photo of a large contemporary u-shaped open plan kitchen in Oxfordshire with flat-panel cabinets, white cabinets, quartz worktops, stainless steel appliances, an island, white worktops, limestone flooring, white floors, exposed beams and feature lighting.
Kitchen with White Cabinets and Feature Lighting Ideas and Designs
4