Kitchen with White Cabinets and Feature Lighting Ideas and Designs
Refine by:
Budget
Sort by:Popular Today
121 - 140 of 1,564 photos
Item 1 of 3
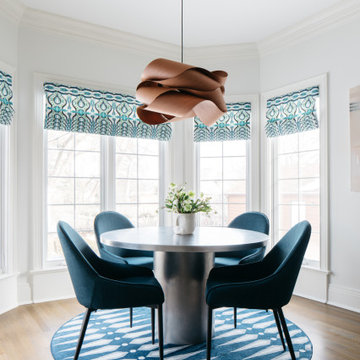
Download our free ebook, Creating the Ideal Kitchen. DOWNLOAD NOW
The homeowners built their traditional Colonial style home 17 years’ ago. It was in great shape but needed some updating. Over the years, their taste had drifted into a more contemporary realm, and they wanted our help to bridge the gap between traditional and modern.
We decided the layout of the kitchen worked well in the space and the cabinets were in good shape, so we opted to do a refresh with the kitchen. The original kitchen had blond maple cabinets and granite countertops. This was also a great opportunity to make some updates to the functionality that they were hoping to accomplish.
After re-finishing all the first floor wood floors with a gray stain, which helped to remove some of the red tones from the red oak, we painted the cabinetry Benjamin Moore “Repose Gray” a very soft light gray. The new countertops are hardworking quartz, and the waterfall countertop to the left of the sink gives a bit of the contemporary flavor.
We reworked the refrigerator wall to create more pantry storage and eliminated the double oven in favor of a single oven and a steam oven. The existing cooktop was replaced with a new range paired with a Venetian plaster hood above. The glossy finish from the hood is echoed in the pendant lights. A touch of gold in the lighting and hardware adds some contrast to the gray and white. A theme we repeated down to the smallest detail illustrated by the Jason Wu faucet by Brizo with its similar touches of white and gold (the arrival of which we eagerly awaited for months due to ripples in the supply chain – but worth it!).
The original breakfast room was pleasant enough with its windows looking into the backyard. Now with its colorful window treatments, new blue chairs and sculptural light fixture, this space flows seamlessly into the kitchen and gives more of a punch to the space.
The original butler’s pantry was functional but was also starting to show its age. The new space was inspired by a wallpaper selection that our client had set aside as a possibility for a future project. It worked perfectly with our pallet and gave a fun eclectic vibe to this functional space. We eliminated some upper cabinets in favor of open shelving and painted the cabinetry in a high gloss finish, added a beautiful quartzite countertop and some statement lighting. The new room is anything but cookie cutter.
Next the mudroom. You can see a peek of the mudroom across the way from the butler’s pantry which got a facelift with new paint, tile floor, lighting and hardware. Simple updates but a dramatic change! The first floor powder room got the glam treatment with its own update of wainscoting, wallpaper, console sink, fixtures and artwork. A great little introduction to what’s to come in the rest of the home.
The whole first floor now flows together in a cohesive pallet of green and blue, reflects the homeowner’s desire for a more modern aesthetic, and feels like a thoughtful and intentional evolution. Our clients were wonderful to work with! Their style meshed perfectly with our brand aesthetic which created the opportunity for wonderful things to happen. We know they will enjoy their remodel for many years to come!
Photography by Margaret Rajic Photography

Small kitchen design
Inspiration for a medium sized modern grey and white u-shaped open plan kitchen in Dorset with a built-in sink, flat-panel cabinets, white cabinets, laminate countertops, grey splashback, limestone splashback, stainless steel appliances, laminate floors, a breakfast bar, beige floors, grey worktops, a coffered ceiling and feature lighting.
Inspiration for a medium sized modern grey and white u-shaped open plan kitchen in Dorset with a built-in sink, flat-panel cabinets, white cabinets, laminate countertops, grey splashback, limestone splashback, stainless steel appliances, laminate floors, a breakfast bar, beige floors, grey worktops, a coffered ceiling and feature lighting.
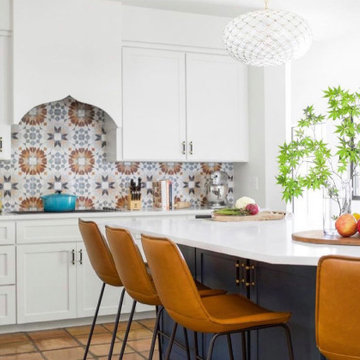
Medium sized contemporary kitchen/diner in Los Angeles with shaker cabinets, white cabinets, engineered stone countertops, multi-coloured splashback, ceramic splashback, terracotta flooring, an island, beige floors, white worktops and feature lighting.
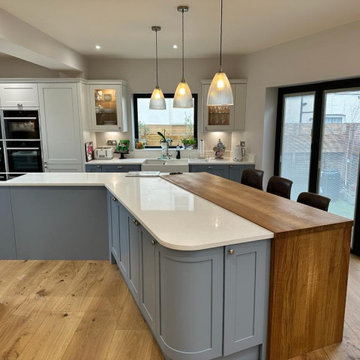
bespoke kitchen island with breakfast bar
This is an example of a medium sized contemporary grey and cream l-shaped kitchen/diner in Sussex with a belfast sink, shaker cabinets, white cabinets, limestone worktops, white splashback, black appliances, light hardwood flooring, multiple islands, brown floors, white worktops and feature lighting.
This is an example of a medium sized contemporary grey and cream l-shaped kitchen/diner in Sussex with a belfast sink, shaker cabinets, white cabinets, limestone worktops, white splashback, black appliances, light hardwood flooring, multiple islands, brown floors, white worktops and feature lighting.
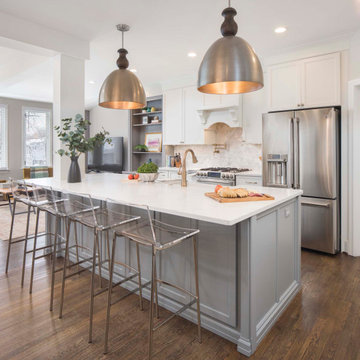
The original galley kitchen on the main level of this rowhouse was cut off from the living and dining spaces. We removed two brick walls to bring natural light into the kitchen and connect it to the other rooms. The kitchen has whitewall shaker-style cabinets and a pale gray island base. A wall of shallow cabinets provides additional storage. We angled the door that leads to the basement for easier access. Large wood and metal pendants add a dramatic touch to the room.

This kitchen WOOWW us too even though we designed it. We knew how it would look on the 3D design but it looks even better in reality. Customer is so satisfied with the outcome, so do we are. What an elegant modern kitchen!
Project information;
- J&K Cabinetry pre-made white shaker and gray shaker cabinets.
- Custom made floating shelves.
- Quartz countertops with full height back splashes and 45 degree miter cut thicker look island.
- Stainless steel farm house sink and gold faucet.
- Regular and oven pantries.
- Glass cook top with stainless steel hood.
- Gold handles.
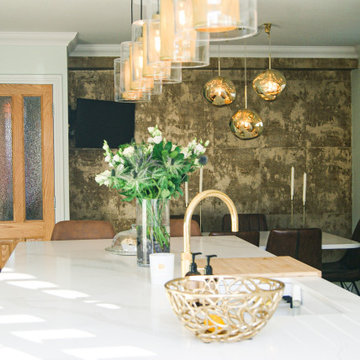
Photo of a large classic u-shaped kitchen/diner in Essex with a submerged sink, shaker cabinets, white cabinets, marble worktops, multi-coloured splashback, marble splashback, black appliances, vinyl flooring, an island, brown floors, white worktops and feature lighting.
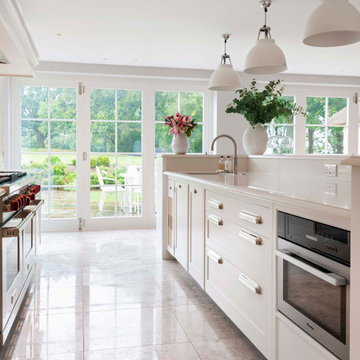
Large white kitchen with island and wooden furniture
Expansive kitchen/diner in Other with a built-in sink, shaker cabinets, white cabinets, quartz worktops, mirror splashback, stainless steel appliances, an island, white worktops and feature lighting.
Expansive kitchen/diner in Other with a built-in sink, shaker cabinets, white cabinets, quartz worktops, mirror splashback, stainless steel appliances, an island, white worktops and feature lighting.
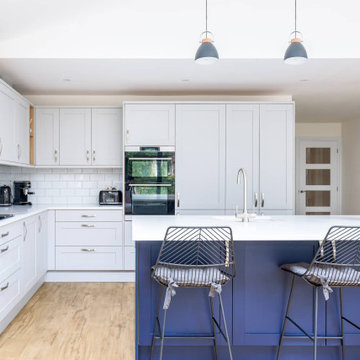
SOMETIMES, A CLASSIC DESIGN IS ALL YOU NEED FOR AN OPEN-PLAN SPACE THAT WORKS FOR THE WHOLE FAMILY.
This client wanted to extend their existing space to create an open plan kitchen where the whole family could spend time together.
To meet this brief, we used the beautiful Shelford from our British kitchen range, with shaker doors in Inkwell Blue and Light Grey.
The stunning kitchen island added the wow factor to this design, where the sink was located and also some beautiful oak shelving to house books and accessories.
We used quartz composite worktops in Ice Branco throughout, Blanco sink and taps, and completed the space with AEG built-in and integrated appliances.
We also created a functional utility room, which complemented the main kitchen design.
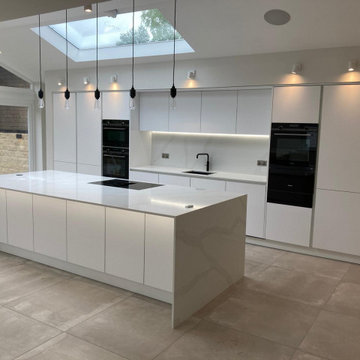
Simplicity at it's finest!
Kuhlmann Ultra Matt White Handleless Kitchen.
Silestone - Calacatta Gold Quartz worktop
Siemens - Iq500 StudioLine Cooking
Miele - Downdraft induction hob & extractor
Quooker - Boiling water tap
Building works by Feathered Edge
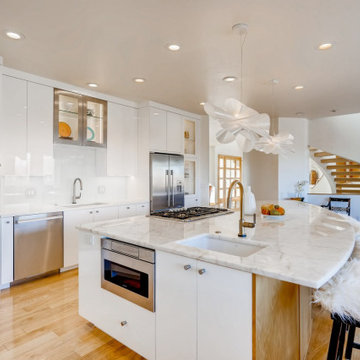
This house was designed by an Architect and the curved stair case that goes from the upstairs to the basement is grand and yet simple. The kitchen needed to align with that same style - grand but simple. I suggested that the lighting for over the island needed to be something very different but not too harsh. The free flowing resin petals and a happy element to this kitchen.
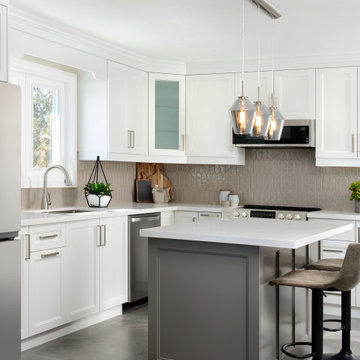
We were involved in every step of this project - from demolition, through the full renovation, and finally staging and showcasing for its market debut Open House. Each element was carefully selected, to create a warm and welcoming home, that a new younger family would love.
Photo Credit: Arnal Photography
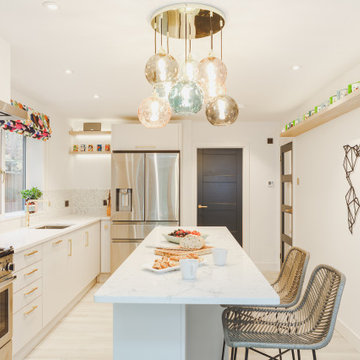
Pale blush kitchen with a slim island makes the most of the space and creates a great sociable kitchen. The wall map allows the family to plot their travels and plan the next trip
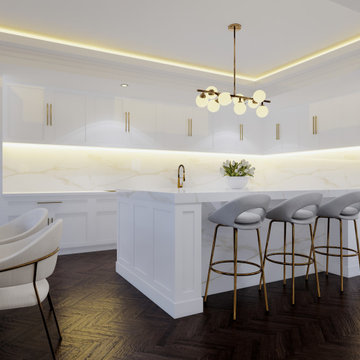
Photo of a large contemporary grey and cream open plan kitchen in Surrey with an integrated sink, shaker cabinets, white cabinets, marble worktops, white splashback, marble splashback, integrated appliances, dark hardwood flooring, an island, brown floors, white worktops, a drop ceiling and feature lighting.
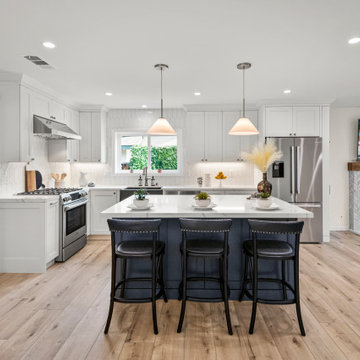
From the Family room to the back master suite, this Whole Home Remodel is bursting with colors and textures that translate effortlessly throughout the home. During this remodel certain aspects were done specifically to accommodate this family’s need of space and arrival of a new furry addition.
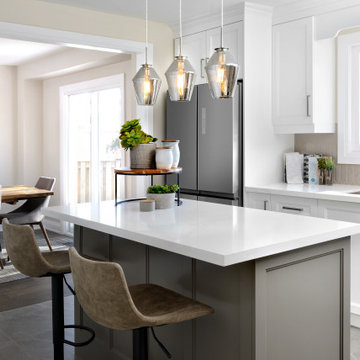
We were involved in every step of this project - from demolition, through the full renovation, and finally staging and showcasing for its market debut Open House. Each element was carefully selected, to create a warm and welcoming home, that a new younger family would love.
Photo Credit: Arnal Photography
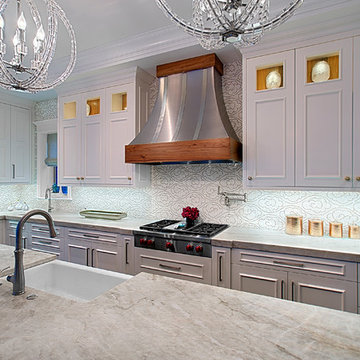
White custom kitchen with quartzite counter tops and mosaic backsplash. Custom range hood is stainless with wood trim. Wall faucet above the range.
All cabinetry was crafted in-house at our cabinet shop.
Need help with your home transformation? Call Benvenuti and Stein design build for full service solutions. 847.866.6868.
Norman Sizemore-photographer
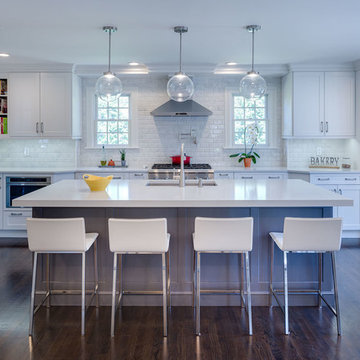
Inspiration for a large traditional grey and white single-wall enclosed kitchen in New York with a submerged sink, shaker cabinets, white cabinets, quartz worktops, white splashback, ceramic splashback, stainless steel appliances, dark hardwood flooring, an island, brown floors, white worktops and feature lighting.
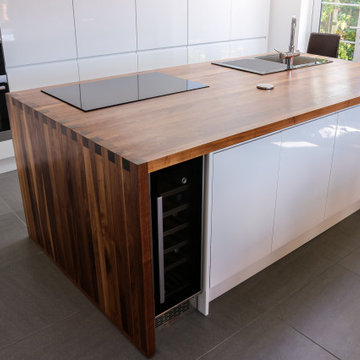
Inspiration for a medium sized contemporary single-wall kitchen/diner in Kent with a double-bowl sink, flat-panel cabinets, white cabinets, wood worktops, integrated appliances, porcelain flooring, an island, grey floors, brown worktops, a vaulted ceiling and feature lighting.
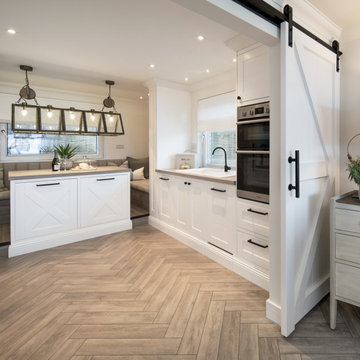
Gracing the coast of Shanklin, on the Isle of Wight, we are proud to showcase the full transformation of this beautiful apartment, including new bathroom and completely bespoke kitchen, lovingly designed and created by the Wooldridge Interiors team!
Kitchen with White Cabinets and Feature Lighting Ideas and Designs
7