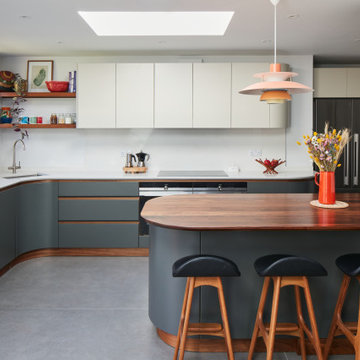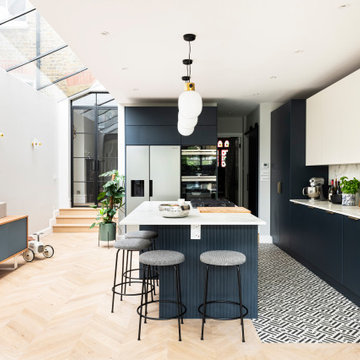Kitchen with White Splashback Ideas and Designs
Refine by:
Budget
Sort by:Popular Today
1 - 20 of 476,909 photos
Item 1 of 2

Design ideas for a small bohemian u-shaped kitchen/diner in Cornwall with a belfast sink, shaker cabinets, yellow cabinets, quartz worktops, white splashback, ceramic splashback, stainless steel appliances, terracotta flooring, no island, brown floors, white worktops and feature lighting.

A historic London townhouse, redesigned by Rose Narmani Interiors.
Design ideas for a large contemporary kitchen in London with a built-in sink, flat-panel cabinets, blue cabinets, marble worktops, white splashback, marble splashback, black appliances, bamboo flooring, an island, beige floors and white worktops.
Design ideas for a large contemporary kitchen in London with a built-in sink, flat-panel cabinets, blue cabinets, marble worktops, white splashback, marble splashback, black appliances, bamboo flooring, an island, beige floors and white worktops.

Set within an airy contemporary extension to a lovely Georgian home, the Siatama Kitchen is our most ambitious project to date. The client, a master cook who taught English in Siatama, Japan, wanted a space that spliced together her love of Japanese detailing with a sophisticated Scandinavian approach to wood.
At the centre of the deisgn is a large island, made in solid british elm, and topped with a set of lined drawers for utensils, cutlery and chefs knifes. The 4-post legs of the island conform to the 寸 (pronounced ‘sun’), an ancient Japanese measurement equal to 3cm. An undulating chevron detail articulates the lower drawers in the island, and an open-framed end, with wood worktop, provides a space for casual dining and homework.
A full height pantry, with sliding doors with diagonally-wired glass, and an integrated american-style fridge freezer, give acres of storage space and allow for clutter to be shut away. A plant shelf above the pantry brings the space to life, making the most of the high ceilings and light in this lovely room.

Shaker doors set within a traditional frame, with detailed joinery and brass handles. Colour-matched to Stable Green. Calacatta worktops.
Photo of a small eclectic u-shaped kitchen in London with shaker cabinets, green cabinets, quartz worktops, white splashback and white worktops.
Photo of a small eclectic u-shaped kitchen in London with shaker cabinets, green cabinets, quartz worktops, white splashback and white worktops.

Classic galley kitchen in Other with a belfast sink, shaker cabinets, blue cabinets, white splashback, stone slab splashback, black appliances, medium hardwood flooring, an island, brown floors and white worktops.

This is an example of a contemporary l-shaped kitchen in London with a submerged sink, flat-panel cabinets, medium wood cabinets, white splashback, stone slab splashback, black appliances, light hardwood flooring, an island, beige floors, white worktops and a drop ceiling.

This modern, sleek black and gold kitchen is not only beautiful but also perfectly functional.
For more design inspiration check out our portfolio: https://www.mybespokeroom.com/explore

The brief was to create a feminine home suitable for parties and the client wanted to have a luxurious deco feel whilst remaining contemporary. We worked with a local Kitchen company Tomas Living to create the perfect space for our client in these ice cream colours.
The Gubi Beetle bar stools had a bespoke pink leather chosen to compliment the scheme.

Design ideas for a large classic open plan kitchen in Other with a belfast sink, shaker cabinets, black cabinets, quartz worktops, white splashback, stone slab splashback, integrated appliances, an island and white worktops.

The seamless indoor-outdoor transition in this Oxfordshire country home provides the perfect setting for all-season entertaining. The elevated setting of the bulthaup kitchen overlooking the connected soft seating and dining allows conversation to effortlessly flow. A large bar presents a useful touch down point where you can be the centre of the room.

From the moment the Browns first visited the dilapidated Victorian vicarage they fell in love with its potential. Having been unoccupied for over a decade, the five-bedroom detached property in Essex was inhabitable. However, with its original period features all still intact, the scale and proportions of the building provided the perfect opportunity to create a unique family home.
The original kitchen was in a part of the Vicarage that was only single skinned (wall thickness), therefore, to comply with modern building standards the room needed to be rebuilt. This provided the couple with the opportunity to increase the space available to accommodate a spacious kitchen-diner.
To complement the Victorian heritage of the property the kitchen furniture was designed in Davonport’s classic Tillingham shaker-style cabinetry and hand-painted in Farrow and Ball’s Hague Blue with striking bronze elements.
A selection of luxury appliances from Sub-zero Wolf, Miele, and Quooker were chosen by the Browns to suit their lifestyle – they especially missed the ease of a hot water tap whilst living in rented accommodation when they were renovating!

Design ideas for a contemporary kitchen in London with a submerged sink, flat-panel cabinets, pink cabinets, concrete worktops, white splashback, ceramic splashback, lino flooring, an island, green floors, grey worktops, a timber clad ceiling and feature lighting.

This is a gorgeous naturalSHEER kitchen in North London in Foreshore Dark Green with Walnut trims, shelves and tops... also featured in the latest digital brochure alongside many other exquisite Tomas Kitchens.
PH5 pendant by Louis Poulsen, stools by Erik Buch (available from Tomas Kitchen Living), Siemens appliances.
Photography by Chris Snook.

Classic u-shaped open plan kitchen in Other with a submerged sink, flat-panel cabinets, medium wood cabinets, engineered stone countertops, white splashback, a breakfast bar, grey floors and white worktops.

Inspiration for a contemporary galley kitchen/diner in London with a submerged sink, shaker cabinets, white cabinets, white splashback, stone slab splashback, integrated appliances, medium hardwood flooring, an island, brown floors and white worktops.

Design ideas for a large traditional l-shaped open plan kitchen in London with a belfast sink, shaker cabinets, blue cabinets, quartz worktops, white splashback, window splashback, integrated appliances, ceramic flooring, an island, brown floors and white worktops.

Design ideas for a large classic l-shaped open plan kitchen in Cheshire with shaker cabinets, grey cabinets, engineered stone countertops, white splashback, engineered quartz splashback, stainless steel appliances, porcelain flooring, an island, brown floors, white worktops, a coffered ceiling and feature lighting.

Suffering from an outdated conservatory, these homeowners turned to Resi to help give their Lambeth property a contemporary makeover. Our designers have envisioned a stylish wraparound, to not only extend the property out into the rear but to make use of the dead alleyway space period properties are guilty of.

We were commissioned to design and build a new kitchen for this terraced side extension. The clients were quite specific about their style and ideas. After a few variations they fell in love with the floating island idea with fluted solid Utile. The Island top is 100% rubber and the main kitchen run work top is recycled resin and plastic. The cut out handles are replicas of an existing midcentury sideboard.
MATERIALS – Sapele wood doors and slats / birch ply doors with Forbo / Krion work tops / Flute glass.

Photo of an expansive nautical open plan kitchen with a built-in sink, flat-panel cabinets, black cabinets, concrete worktops, white splashback, porcelain splashback, integrated appliances, light hardwood flooring, an island, brown floors, grey worktops, a vaulted ceiling and a feature wall.
Kitchen with White Splashback Ideas and Designs
1