L-shaped Kitchen with Concrete Flooring Ideas and Designs
Refine by:
Budget
Sort by:Popular Today
21 - 40 of 7,172 photos
Item 1 of 3

Hunter Green Backsplash Tile
Love a green subway tile backsplash? Consider timeless alternatives like deep Hunter Green in a subtle stacked pattern.
Tile shown: Hunter Green 2x8
DESIGN
Taylor + Taylor Co
PHOTOS
Tiffany J. Photography

Inspiration for a medium sized modern l-shaped kitchen/diner in Sunshine Coast with flat-panel cabinets, concrete flooring, an island, grey floors, a single-bowl sink, dark wood cabinets, granite worktops, window splashback, black appliances and black worktops.

Inspiration for a small industrial l-shaped kitchen/diner in Columbus with an integrated sink, flat-panel cabinets, black cabinets, concrete worktops, brown splashback, wood splashback, stainless steel appliances, concrete flooring, a breakfast bar, grey floors and grey worktops.

Inspiration for a retro l-shaped kitchen in Austin with flat-panel cabinets, medium wood cabinets, an island, a submerged sink, white splashback, stainless steel appliances, concrete flooring, grey floors and white worktops.

This project was part of Channel Nine's 2019 TV program 'Love Shack' where LTKI collaborated with homeowners and renovation specialists Deanne & Darren Jolly. The 'Love Shack' is situated in the beautiful coastal town of Fingal on Victoria's Mornington Peninsula. Dea & Darren transformed a small and dated 3 bedroom 'shack' into a stunning family home with a significant extension and redesign of the whole property. Let's Talk Kitchens & Interiors' Managing Director Rex Hirst was engaged to design and build all of the cabinetry for the project including kitchen, scullery, mudroom, laundry, bathroom vanities, entertainment units, master walk-in-robe and wardrobes. We think the combination of Dea's honed eye for colour and style and Rex's skills in spatial planning and Interior Design have culminated in a truly spectacular family home. Designer: Rex Hirst Photography By: Tim Turner

Cocina abierta al comedor. Proyecto interior en Londres.
Cocina negra de estilo rústica moderna en madera cruda con isla de cemento pulido y encimera de porcelánico.
Suelos de microcemento.
Proyecto del Estudio Mireia Pla
Ph: Jonathan Gooch
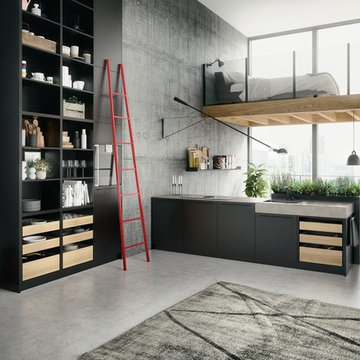
SieMatic Cabinetry in Graphite Grey Matte Lacquer and Ivory Oak open drawers.
Design ideas for a small modern l-shaped kitchen/diner in Seattle with flat-panel cabinets, black cabinets, composite countertops, black appliances, concrete flooring, grey floors, grey worktops, a single-bowl sink and a breakfast bar.
Design ideas for a small modern l-shaped kitchen/diner in Seattle with flat-panel cabinets, black cabinets, composite countertops, black appliances, concrete flooring, grey floors, grey worktops, a single-bowl sink and a breakfast bar.
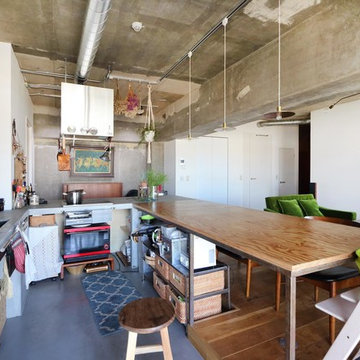
Design ideas for a rustic l-shaped kitchen in Tokyo with a single-bowl sink, open cabinets, concrete worktops, concrete flooring, a breakfast bar and grey floors.

Small country l-shaped enclosed kitchen in Austin with open cabinets, white cabinets, wood worktops, concrete flooring, beige floors and brown worktops.
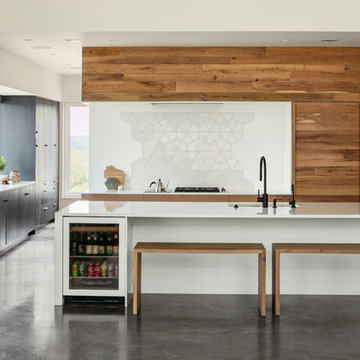
Photo of a modern grey and cream l-shaped kitchen in Other with a submerged sink, flat-panel cabinets, medium wood cabinets, white splashback, black appliances, concrete flooring, an island, grey floors and white worktops.

Mark Scowen
Medium sized classic l-shaped open plan kitchen in Auckland with concrete flooring, grey floors, a double-bowl sink, recessed-panel cabinets, white cabinets, white splashback, stainless steel appliances, an island and white worktops.
Medium sized classic l-shaped open plan kitchen in Auckland with concrete flooring, grey floors, a double-bowl sink, recessed-panel cabinets, white cabinets, white splashback, stainless steel appliances, an island and white worktops.
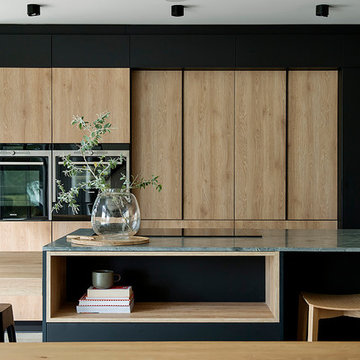
Kitchen design and import by studio origami
photo - Jody Darcy
Photo of a medium sized contemporary l-shaped kitchen/diner in Perth with a double-bowl sink, flat-panel cabinets, light wood cabinets, granite worktops, black appliances, concrete flooring, an island, grey floors and grey worktops.
Photo of a medium sized contemporary l-shaped kitchen/diner in Perth with a double-bowl sink, flat-panel cabinets, light wood cabinets, granite worktops, black appliances, concrete flooring, an island, grey floors and grey worktops.
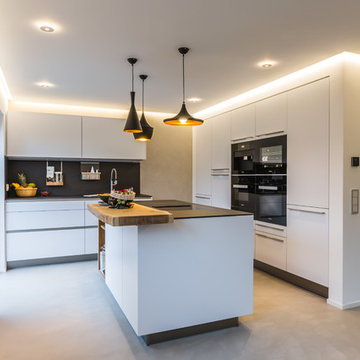
edel-fotografie
Design ideas for a medium sized contemporary l-shaped kitchen in Frankfurt with white cabinets, black appliances, an island, a single-bowl sink, flat-panel cabinets, black splashback, concrete flooring, grey floors and black worktops.
Design ideas for a medium sized contemporary l-shaped kitchen in Frankfurt with white cabinets, black appliances, an island, a single-bowl sink, flat-panel cabinets, black splashback, concrete flooring, grey floors and black worktops.
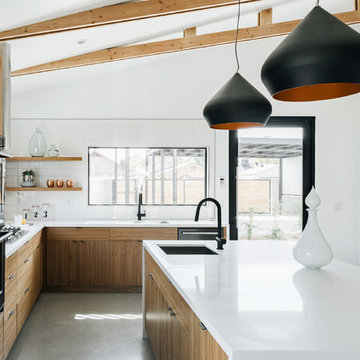
This is an example of a large contemporary l-shaped kitchen in Phoenix with a submerged sink, flat-panel cabinets, medium wood cabinets, engineered stone countertops, white splashback, ceramic splashback, stainless steel appliances, concrete flooring, an island, grey floors and white worktops.

Inspiration for a large contemporary l-shaped kitchen in Phoenix with flat-panel cabinets, white splashback, stainless steel appliances, concrete flooring, an island, grey floors, white worktops, a submerged sink, medium wood cabinets, engineered stone countertops and ceramic splashback.

Photography by Benjamin Benschneider
Inspiration for a large modern l-shaped open plan kitchen in Seattle with a submerged sink, flat-panel cabinets, medium wood cabinets, engineered stone countertops, blue splashback, glass sheet splashback, stainless steel appliances, concrete flooring, an island, grey floors and grey worktops.
Inspiration for a large modern l-shaped open plan kitchen in Seattle with a submerged sink, flat-panel cabinets, medium wood cabinets, engineered stone countertops, blue splashback, glass sheet splashback, stainless steel appliances, concrete flooring, an island, grey floors and grey worktops.

Cati Teague Photography
Cabinet design by Dove Studio.
Design ideas for a bohemian l-shaped kitchen in Atlanta with a submerged sink, shaker cabinets, grey cabinets, engineered stone countertops, green splashback, ceramic splashback, stainless steel appliances, concrete flooring, brown floors, white worktops and a breakfast bar.
Design ideas for a bohemian l-shaped kitchen in Atlanta with a submerged sink, shaker cabinets, grey cabinets, engineered stone countertops, green splashback, ceramic splashback, stainless steel appliances, concrete flooring, brown floors, white worktops and a breakfast bar.
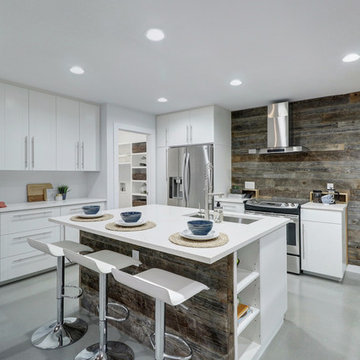
Tamara Barboza
Design ideas for a contemporary l-shaped kitchen/diner in Austin with flat-panel cabinets, white cabinets, wood splashback, stainless steel appliances, an island, a submerged sink, concrete flooring and grey floors.
Design ideas for a contemporary l-shaped kitchen/diner in Austin with flat-panel cabinets, white cabinets, wood splashback, stainless steel appliances, an island, a submerged sink, concrete flooring and grey floors.

This markedly modern, yet warm and inviting abode in the Oklahoma countryside boasts some of our favorite kitchen items all in one place. Miele appliances (oven, steam, coffee maker, paneled refrigerator, freezer, and "knock to open" dishwasher), induction cooking on an island, a highly functional Galley Workstation and the latest technology in cabinetry and countertop finishes to last a lifetime. Grain matched natural walnut and matte nanotech touch-to-open white and grey cabinets provide a natural color palette that allows the interior of this home to blend beautifully with the prairie and pastures seen through the large commercial windows on both sides of this kitchen & living great room. Cambria quartz countertops in Brittanica formed with a waterfall edge give a natural random pattern against the square lines of the rest of the kitchen. David Cobb photography
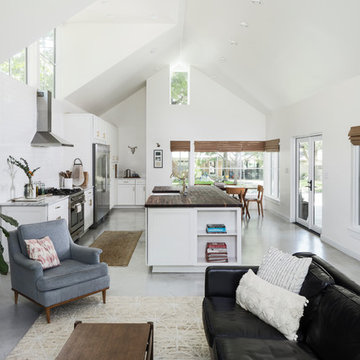
This is an example of a medium sized farmhouse l-shaped open plan kitchen in Austin with a belfast sink, white cabinets, wood worktops, white splashback, metro tiled splashback, stainless steel appliances, concrete flooring, an island, grey floors and recessed-panel cabinets.
L-shaped Kitchen with Concrete Flooring Ideas and Designs
2