L-shaped Kitchen with Concrete Flooring Ideas and Designs
Refine by:
Budget
Sort by:Popular Today
41 - 60 of 7,172 photos
Item 1 of 3

Custom home by Parkinson Building Group in Little Rock, AR.
Inspiration for a large country grey and cream l-shaped open plan kitchen in Little Rock with raised-panel cabinets, an island, a belfast sink, composite countertops, grey splashback, stainless steel appliances, distressed cabinets, stone tiled splashback, concrete flooring and grey floors.
Inspiration for a large country grey and cream l-shaped open plan kitchen in Little Rock with raised-panel cabinets, an island, a belfast sink, composite countertops, grey splashback, stainless steel appliances, distressed cabinets, stone tiled splashback, concrete flooring and grey floors.
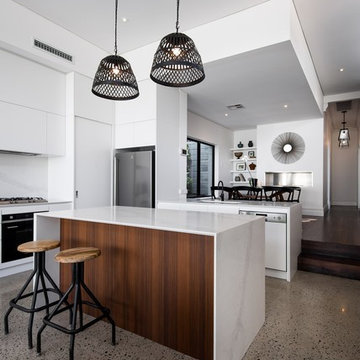
Dion Robeson
This is an example of a medium sized contemporary l-shaped kitchen/diner in Perth with white cabinets, white splashback, stone slab splashback, concrete flooring, an island, a submerged sink, engineered stone countertops and stainless steel appliances.
This is an example of a medium sized contemporary l-shaped kitchen/diner in Perth with white cabinets, white splashback, stone slab splashback, concrete flooring, an island, a submerged sink, engineered stone countertops and stainless steel appliances.
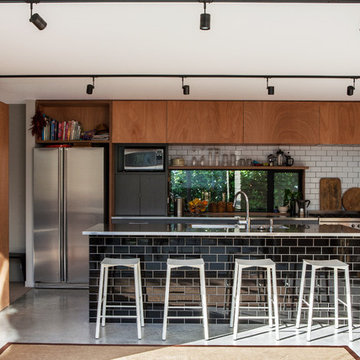
Kitchen detail.
Emma-Jane Hetherington
Contemporary l-shaped kitchen/diner in Auckland with an island, a double-bowl sink, white splashback, metro tiled splashback, stainless steel appliances and concrete flooring.
Contemporary l-shaped kitchen/diner in Auckland with an island, a double-bowl sink, white splashback, metro tiled splashback, stainless steel appliances and concrete flooring.

Inspiration for a large rustic l-shaped kitchen/diner in Other with a submerged sink, flat-panel cabinets, concrete flooring, an island, medium wood cabinets, marble worktops and stainless steel appliances.

Medium sized bohemian l-shaped kitchen/diner in Other with a submerged sink, flat-panel cabinets, medium wood cabinets, engineered stone countertops, brown splashback, brick splashback, concrete flooring, no island and grey floors.

The bespoke kitchen island doubles up as a breakfast bar, full of appealing textures. Vintage hanging lights reclaimed from a Hungarian factory complete the look.
Photo Andrew Beasley
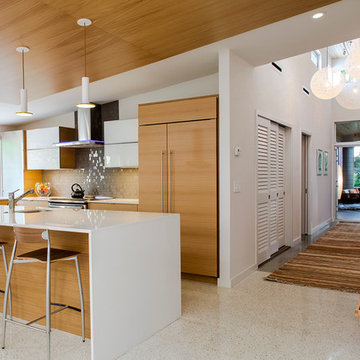
SRQ Magazine's Home of the Year 2015 Platinum Award for Best Bathroom, Best Kitchen, and Best Overall Renovation
Photo: Raif Fluker
Midcentury l-shaped kitchen in Tampa with flat-panel cabinets, light wood cabinets, grey splashback, glass tiled splashback, concrete flooring and an island.
Midcentury l-shaped kitchen in Tampa with flat-panel cabinets, light wood cabinets, grey splashback, glass tiled splashback, concrete flooring and an island.
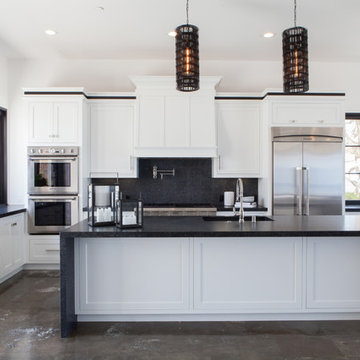
Inspiration for a medium sized traditional l-shaped open plan kitchen in Orange County with a submerged sink, shaker cabinets, black splashback, glass tiled splashback, stainless steel appliances, concrete flooring, an island and black worktops.
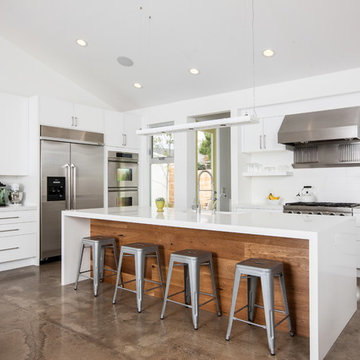
Open contemporary kitchen with white Caesarstone countertops, floating shelves, Dacor appliances and polished concrete floors. We applied rustic hardwood floor planks to the bar area to add warmth and a variety of texture.
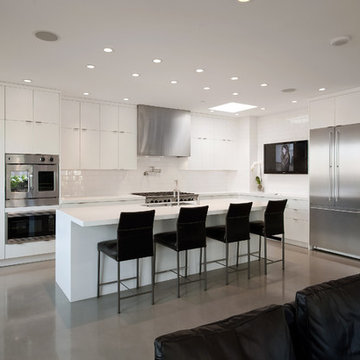
Aaron Leitz Fine Photography
Photo of a modern l-shaped open plan kitchen in Seattle with stainless steel appliances, flat-panel cabinets, white cabinets, composite countertops, white splashback, ceramic splashback, concrete flooring and an island.
Photo of a modern l-shaped open plan kitchen in Seattle with stainless steel appliances, flat-panel cabinets, white cabinets, composite countertops, white splashback, ceramic splashback, concrete flooring and an island.

ph. by Luca Miserocchi
Inspiration for a large beach style l-shaped kitchen/diner in Other with flat-panel cabinets, white cabinets, engineered stone countertops, blue splashback, stainless steel appliances, concrete flooring, no island, a submerged sink and white floors.
Inspiration for a large beach style l-shaped kitchen/diner in Other with flat-panel cabinets, white cabinets, engineered stone countertops, blue splashback, stainless steel appliances, concrete flooring, no island, a submerged sink and white floors.

Jenn Baker
Design ideas for a large industrial l-shaped open plan kitchen in Dallas with a submerged sink, flat-panel cabinets, light wood cabinets, marble worktops, white splashback, wood splashback, stainless steel appliances, concrete flooring and an island.
Design ideas for a large industrial l-shaped open plan kitchen in Dallas with a submerged sink, flat-panel cabinets, light wood cabinets, marble worktops, white splashback, wood splashback, stainless steel appliances, concrete flooring and an island.

Photo of a contemporary grey and cream l-shaped kitchen in Sydney with black cabinets, black appliances, flat-panel cabinets, black splashback, concrete flooring and black worktops.

Thrilled to unveil our kitchen transformation in Bel Air! This sleek space is a perfect blend of modern chic and functionality. From the polished concrete floors to the open shelving and the statement pendant lights, every detail was crafted to create a stylish yet practical kitchen. We've integrated state-of-the-art appliances for a culinary experience that's as luxurious as the neighborhood. #BelAirRenovation #ModernKitchen #PAZZLEConstruction

Photo : Romain Ricard
Large contemporary l-shaped kitchen/diner in Paris with a submerged sink, beaded cabinets, medium wood cabinets, quartz worktops, white splashback, engineered quartz splashback, integrated appliances, concrete flooring, an island, grey floors and white worktops.
Large contemporary l-shaped kitchen/diner in Paris with a submerged sink, beaded cabinets, medium wood cabinets, quartz worktops, white splashback, engineered quartz splashback, integrated appliances, concrete flooring, an island, grey floors and white worktops.

Small coastal l-shaped open plan kitchen in Other with a double-bowl sink, raised-panel cabinets, white cabinets, engineered stone countertops, white splashback, ceramic splashback, black appliances, concrete flooring, no island, grey floors, black worktops and exposed beams.

Inspiration for a medium sized modern l-shaped open plan kitchen in Austin with a submerged sink, flat-panel cabinets, blue cabinets, engineered stone countertops, white splashback, metro tiled splashback, stainless steel appliances, concrete flooring, an island, grey floors and white worktops.

Design ideas for a large contemporary l-shaped kitchen/diner in Paris with a submerged sink, flat-panel cabinets, beige cabinets, grey splashback, ceramic splashback, integrated appliances, concrete flooring, no island, white floors and black worktops.

When this family approached Gayler Design Build, they had a unique, octagon-shaped room that lacked flow and modern amenities. The home initially was constructed from three small houses that were "joined" together to create this unusual shape. It was important for the family to keep the open floor plan but add more functional space, to include new cabinetry and a large center island.
In order to build the open floor plan, Gayler Design Build had to design around a central post and refinish the octagon concrete flooring, which was cut to reconfigure items in space and access sewer lines, etc.

Двухкомнатная квартира площадью 84 кв м располагается на первом этаже ЖК Сколково Парк.
Проект квартиры разрабатывался с прицелом на продажу, основой концепции стало желание разработать яркий, но при этом ненавязчивый образ, при минимальном бюджете. За основу взяли скандинавский стиль, в сочетании с неожиданными декоративными элементами. С другой стороны, хотелось использовать большую часть мебели и предметов интерьера отечественных дизайнеров, а что не получалось подобрать - сделать по собственным эскизам. Единственный брендовый предмет мебели - обеденный стол от фабрики Busatto, до этого пылившийся в гараже у хозяев. Он задал тему дерева, которую мы поддержали фанерным шкафом (все секции открываются) и стенкой в гостиной с замаскированной дверью в спальню - произведено по нашим эскизам мастером из Петербурга.
Авторы - Илья и Света Хомяковы, студия Quatrobase
Строительство - Роман Виталюев
Фанера - Никита Максимов
Фото - Сергей Ананьев
L-shaped Kitchen with Concrete Flooring Ideas and Designs
3