L-shaped Kitchen with Cork Flooring Ideas and Designs
Refine by:
Budget
Sort by:Popular Today
101 - 120 of 1,132 photos
Item 1 of 3
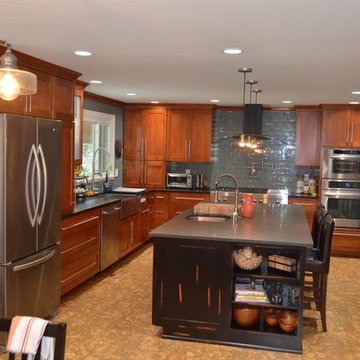
Inspiration for a large classic l-shaped enclosed kitchen in Other with a belfast sink, shaker cabinets, medium wood cabinets, stainless steel worktops, grey splashback, metro tiled splashback, stainless steel appliances, cork flooring and an island.
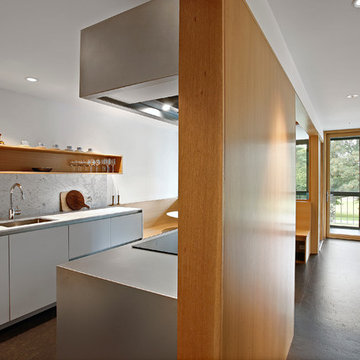
Photo of a medium sized retro l-shaped kitchen/diner in Seattle with a submerged sink, flat-panel cabinets, white cabinets, composite countertops, stainless steel appliances and cork flooring.
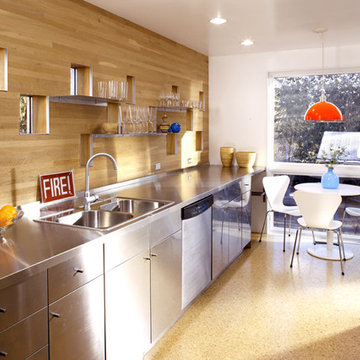
Karen Melvin
Photo of a medium sized contemporary l-shaped kitchen/diner in Minneapolis with a built-in sink, stainless steel cabinets, stainless steel worktops, flat-panel cabinets, cork flooring and an island.
Photo of a medium sized contemporary l-shaped kitchen/diner in Minneapolis with a built-in sink, stainless steel cabinets, stainless steel worktops, flat-panel cabinets, cork flooring and an island.
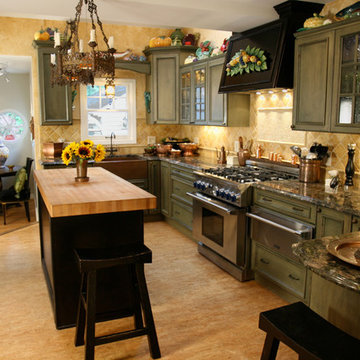
Dan Davis Design created this custom kitchen as a new addition onto a colonial home. Green Marinace granite granite on the perimeter cabinets and a 3" butcher block on the contrast island. Antique lighting was modified into task lighting. A custom color was created for the detailed cabinets and antique hardware was used throughout. A 36" Thermador stove holds center stage with a matching warming drawer. And a custom-sized copper farmhouse sink was created for ample usage.
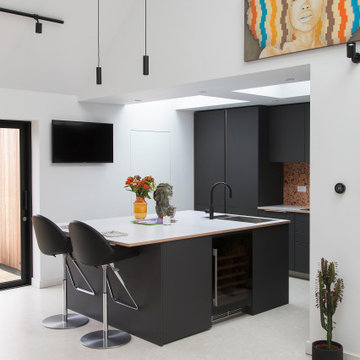
Photo of a large contemporary grey and black l-shaped open plan kitchen in London with black cabinets, wood worktops, integrated appliances, cork flooring, an island, white floors, white worktops and a vaulted ceiling.
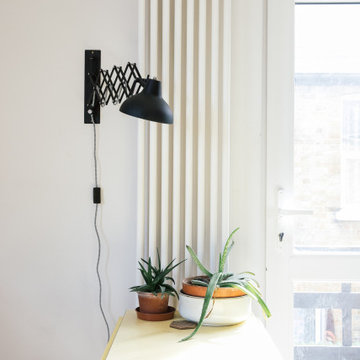
A practical plywood kitchen with a cork floor, with modern accent and leather handles.
This is an example of a medium sized scandi l-shaped kitchen/diner in Kent with a built-in sink, flat-panel cabinets, black cabinets, wood worktops, white splashback, ceramic splashback, cork flooring, no island, beige floors and beige worktops.
This is an example of a medium sized scandi l-shaped kitchen/diner in Kent with a built-in sink, flat-panel cabinets, black cabinets, wood worktops, white splashback, ceramic splashback, cork flooring, no island, beige floors and beige worktops.
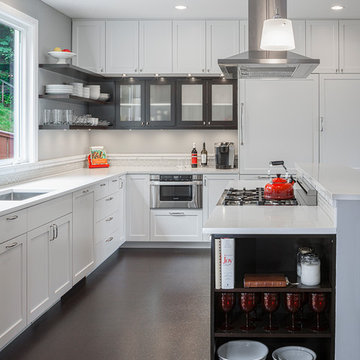
Kitchen with ample storage and daylight
Medium sized classic l-shaped kitchen in Seattle with a submerged sink, shaker cabinets, white cabinets, stainless steel appliances, cork flooring and an island.
Medium sized classic l-shaped kitchen in Seattle with a submerged sink, shaker cabinets, white cabinets, stainless steel appliances, cork flooring and an island.

A Gilmans Kitchens and Baths - Design Build Project (REMMIES Award Winning Kitchen)
The original kitchen lacked counter space and seating for the homeowners and their family and friends. It was important for the homeowners to utilize every inch of usable space for storage, function and entertaining, so many organizational inserts were used in the kitchen design. Bamboo cabinets, cork flooring and neolith countertops were used in the design.
Storage Solutions include a spice pull-out, towel pull-out, pantry pull outs and lemans corner cabinets. Bifold lift up cabinets were also used for convenience. Special organizational inserts were used in the Pantry cabinets for maximum organization.
Check out more kitchens by Gilmans Kitchens and Baths!
http://www.gkandb.com/
DESIGNER: JANIS MANACSA
PHOTOGRAPHER: TREVE JOHNSON
CABINETS: DEWILS CABINETRY

The existing condominium was spacious , but lacked definition. It was simply too rambling and shapeless to be comfortable or functional. The existing builder-grade kitchen did not have enough counter or cabinet space. And the existing window sills were too high to appreciate the views outside.
To accommodate our clients' needs, we carved out the spaces and gave subtle definition to its spaces without obstructing the views within or the sense os spaciousness. We raised the kitchen and dining space on a platform to define it as well as to define the space of the adjacent living area. The platform also allowed better views to the exterior. We designed and fabricated custom concrete countertops for the kitchen and master bath. The concrete ceilings were sprayed with sound attenuating insulation to abate the echoes.
The master bath underwent a transformation. To enlarge the feel of the space, we designed and fabricated custom shallow vanity cabinets and a concrete countertop. Protruding from the countertop is the curve of a generous semi-encased porcelain sink. The shower is a room of glass mosaic tiles. The mirror is a simple wall mirror with polished square edges topped by a sleek fluorescent vanity light with a high CRI.
This project was published in New Orleans Homes and Lifestyles magazine.
photo: Cheryl Gerber
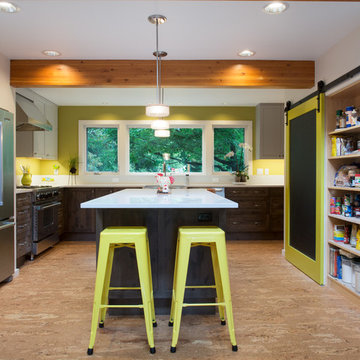
This farmhouse kitchen was designed for an active family that loves to entertain and likes to keep an eye on their menagerie of barnyard animals throughout the day. The pantry, behind the barn door, was carved out of a former cabinet space while the refrigerator was relocated to the former tiny pantry, after the two side fireplace was replaced with a once sided fireplace that now faces the family room. With the burning hazard eliminated, the island could be extended for much desired storage, prep space as well as a place for friends and family to perch while meal preparation is underway.
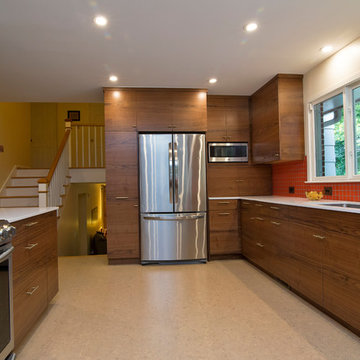
Marilyn Peryer Style House Photography
Inspiration for a large retro l-shaped kitchen/diner in Raleigh with flat-panel cabinets, dark wood cabinets, engineered stone countertops, orange splashback, cement tile splashback, stainless steel appliances, cork flooring, a breakfast bar, beige floors, white worktops and a double-bowl sink.
Inspiration for a large retro l-shaped kitchen/diner in Raleigh with flat-panel cabinets, dark wood cabinets, engineered stone countertops, orange splashback, cement tile splashback, stainless steel appliances, cork flooring, a breakfast bar, beige floors, white worktops and a double-bowl sink.
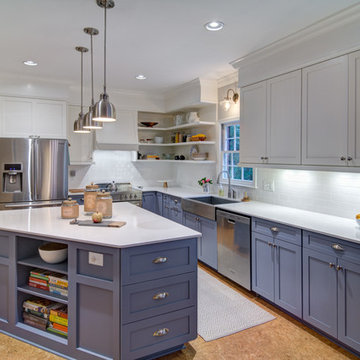
Client purchased an older home and wanted to achieve an uncluttered, modern and bright kitchen that complimented the traditional elements of the home. Blue-gray base cabinets feel fresh while helping to ground and soften the crisp white of surrounding subway tile, quartz counter tops and upper cabinets. Simple Shaker style custom cabinets, stainless steel appliances and sink complete the chef inspired classic yet modern feel.
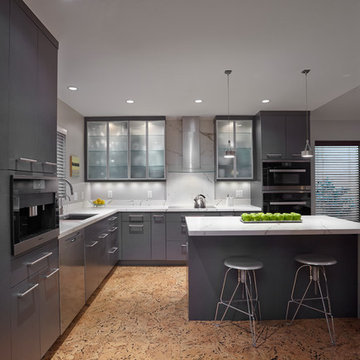
Inspiration for a medium sized contemporary l-shaped kitchen/diner in Phoenix with a submerged sink, flat-panel cabinets, grey cabinets, marble worktops, multi-coloured splashback, marble splashback, black appliances, cork flooring, an island and multi-coloured floors.
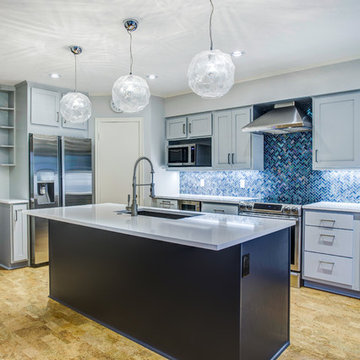
We must admit, we’ve got yet another show-stopping transformation! With keeping the cabinetry boxes (though few had to be replaced), swapping out drawer and drawer fronts with new ones, and updating all the finishes – we managed to give this space a renovation that could be confused for a full remodel! The combination of a vibrant new backsplash, a light painted cabinetry finish, and new fixtures, these cosmetic changes really made the kitchen become “brand new”. Want to learn more about this space and see how we went from “drab” to “fab” then keep reading!
Cabinetry
The cabinets boxes that needed to be replaced are from WW Woods Shiloh, Homestead door style, in maple wood. These cabinets were unfinished, as we finished the entire kitchen on-site with the rest of the new drawer and drawer fronts for a seamless look. The cabinet fronts that were replaced were from Woodmont cabinetry, in a paint grade maple, and a recessed panel profile door-style. As a result, the perimeter cabinets were painted in Sherwin Williams Tinsmith, the island in Sherwin Williams Sea Serpent, and a few interiors of the cabinets were painted in a Sherwin Williams Tinsmith.
Countertop
The countertops feature a 3 cm Caesarstone Vivid White quartz
Backsplash
The backsplash installed from countertops to the bottom of the furrdown are from Glazzio in the Oceania Herringbone Series, in Cobalt Sea, and are a 1×2 size. We love how vibrant it is!
Fixtures and Fittings
From Blanco, we have a Meridian semi-professional faucet in Satin Nickel, and a granite composite Precis 1-3/4 bowl sink in a finish of Cinder. The floating shelves are from Danver and are a stainless steel finish.
Flooring
The flooring is a cork material from Harris Cork in the Napa Collection, in a Fawn finish.
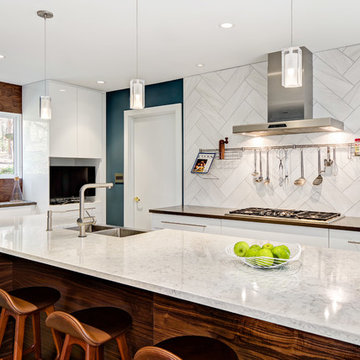
48 Layers
Inspiration for a medium sized contemporary l-shaped enclosed kitchen in Other with a belfast sink, flat-panel cabinets, white cabinets, engineered stone countertops, white splashback, stone tiled splashback, stainless steel appliances, cork flooring, an island and beige floors.
Inspiration for a medium sized contemporary l-shaped enclosed kitchen in Other with a belfast sink, flat-panel cabinets, white cabinets, engineered stone countertops, white splashback, stone tiled splashback, stainless steel appliances, cork flooring, an island and beige floors.

This first floor kitchen and common space remodel was part of a full home re design. The wall between the dining room and kitchen was removed to open up the area and all new cabinets were installed. With a walk out along the back wall to the backyard, this space is now perfect for entertaining. Cork floors were also added for comfort and now this home is refreshed for years to come!
Michael Andrew

This is an example of a large retro l-shaped kitchen/diner in Los Angeles with a double-bowl sink, flat-panel cabinets, dark wood cabinets, quartz worktops, green splashback, metro tiled splashback, stainless steel appliances, cork flooring, an island, beige floors, grey worktops and exposed beams.
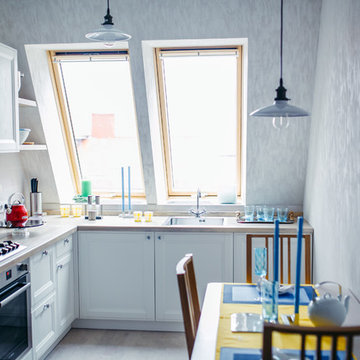
Фотограф - Никита Никитин
This is an example of a small classic l-shaped kitchen in Other with a built-in sink, recessed-panel cabinets, white cabinets, wood worktops, beige splashback, ceramic splashback, stainless steel appliances, cork flooring, beige floors and no island.
This is an example of a small classic l-shaped kitchen in Other with a built-in sink, recessed-panel cabinets, white cabinets, wood worktops, beige splashback, ceramic splashback, stainless steel appliances, cork flooring, beige floors and no island.
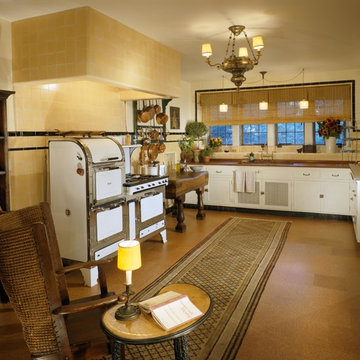
Large classic l-shaped open plan kitchen in New York with a submerged sink, beaded cabinets, white cabinets, engineered stone countertops, yellow splashback, ceramic splashback, white appliances, cork flooring and no island.
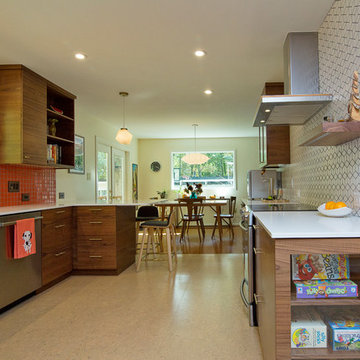
Marilyn Peryer Style House Photography
This is an example of a large retro l-shaped kitchen/diner in Raleigh with a single-bowl sink, flat-panel cabinets, dark wood cabinets, engineered stone countertops, orange splashback, cement tile splashback, stainless steel appliances, cork flooring, a breakfast bar, beige floors and white worktops.
This is an example of a large retro l-shaped kitchen/diner in Raleigh with a single-bowl sink, flat-panel cabinets, dark wood cabinets, engineered stone countertops, orange splashback, cement tile splashback, stainless steel appliances, cork flooring, a breakfast bar, beige floors and white worktops.
L-shaped Kitchen with Cork Flooring Ideas and Designs
6