L-shaped Kitchen with Dark Wood Cabinets Ideas and Designs
Refine by:
Budget
Sort by:Popular Today
41 - 60 of 41,335 photos
Item 1 of 3

This custom tall cabinet includes vertical storage for cookie sheets & cake pans, space for a French door convection oven at the exact correct height for this chef client, and two deep drawers below.
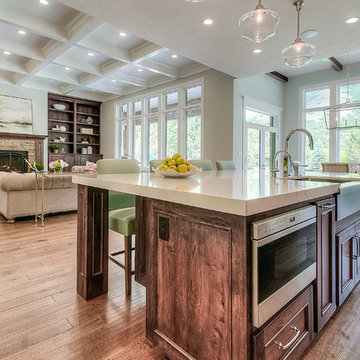
Large kitchen with an island that is 10' x 5'6". It has the ability to seat four across the back and one stool on each corner.
Photo Credit: Caroline Merrill Real Estate Photography

This is our current model for our community, Riverside Cliffs. This community is located along the tranquil Virgin River. This unique home gets better and better as you pass through the private front patio and into a gorgeous circular entry. The study conveniently located off the entry can also be used as a fourth bedroom. You will enjoy the bathroom accessible to both the study and another bedroom. A large walk-in closet is located inside the master bathroom. The great room, dining and kitchen area is perfect for family gathering. This home is beautiful inside and out.
Jeremiah Barber
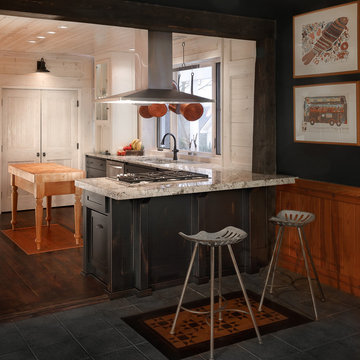
Photo of a medium sized rural l-shaped kitchen in Atlanta with shaker cabinets, dark wood cabinets, granite worktops, stainless steel appliances, dark hardwood flooring, a breakfast bar and brown floors.
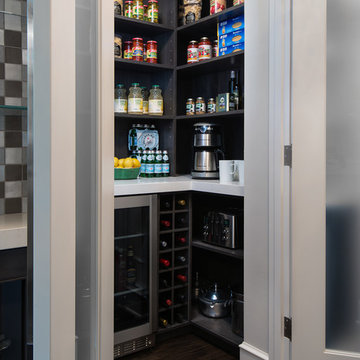
The homeowner's favorite part of this kitchen remodel was a gorgeous walk-in pantry, highlighted with opaque glass doors, a beverage center and quartz countertops.
Wine Fridge:
GE Monogram ZDBC240NBS 24" Beverage Center wth a stainless steel and glass door
Kate Benjamin Photography
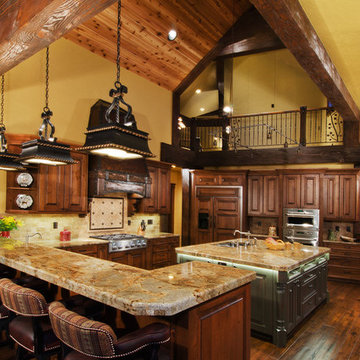
The Stafford kitchen is the family gathering place for this family that comes together from all over the country. Featuring detailed finishes and soaring vaulted ceilings, New West worked hard with the architect to ensure his design was built to complete spec.
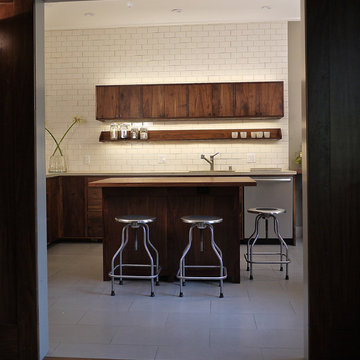
Aaron Kllc
Photo of a medium sized modern l-shaped enclosed kitchen in San Francisco with a submerged sink, flat-panel cabinets, dark wood cabinets, white splashback, metro tiled splashback, stainless steel appliances, ceramic flooring, an island and limestone worktops.
Photo of a medium sized modern l-shaped enclosed kitchen in San Francisco with a submerged sink, flat-panel cabinets, dark wood cabinets, white splashback, metro tiled splashback, stainless steel appliances, ceramic flooring, an island and limestone worktops.
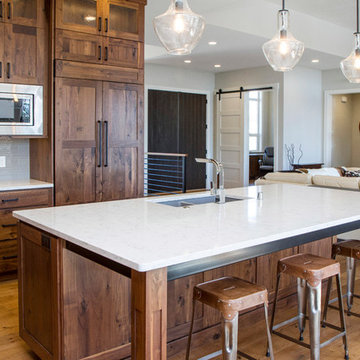
This is an example of a large traditional l-shaped open plan kitchen in Other with a submerged sink, shaker cabinets, dark wood cabinets, engineered stone countertops, grey splashback, glass tiled splashback, stainless steel appliances, light hardwood flooring and an island.

Authorized Custom Cupboards Dealer.
Inspiration for a medium sized modern l-shaped kitchen/diner in Denver with a submerged sink, flat-panel cabinets, dark wood cabinets, granite worktops, beige splashback, stone tiled splashback, integrated appliances, light hardwood flooring, an island and beige floors.
Inspiration for a medium sized modern l-shaped kitchen/diner in Denver with a submerged sink, flat-panel cabinets, dark wood cabinets, granite worktops, beige splashback, stone tiled splashback, integrated appliances, light hardwood flooring, an island and beige floors.
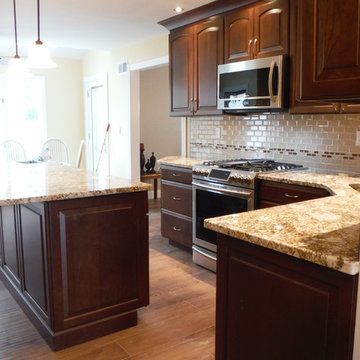
This was a Full kitchen and first floor remodel. Ceramic tiles were installed throughout that simulated hard wood flooring. Plumbing lines were relocated to fashion this wonderful layout. The refrigerator was moved to the far side of the kitchen to create more counter-top space. The sink was moved from the old island into the corner for a more spacious island. A 100 inch peninsula was created for more countertop space and cabinet storage. Pendant lighting was installed on the peninsula and island. Low voltage lighting was installed around the perimeter of the cabinets. Granite countertops were installed throughout with a tile backsplash. If you are looking for a traditional style kitchen with dark cabinets you may want to consider this look.
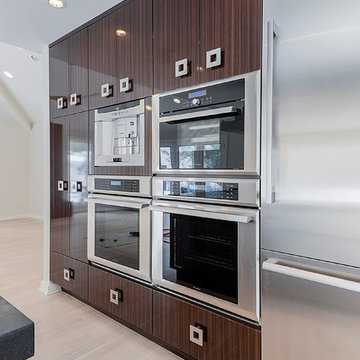
Portraits of Home by Rachael Ormond
Expansive contemporary l-shaped open plan kitchen in Nashville with a single-bowl sink, flat-panel cabinets, dark wood cabinets, granite worktops, stainless steel appliances, painted wood flooring and an island.
Expansive contemporary l-shaped open plan kitchen in Nashville with a single-bowl sink, flat-panel cabinets, dark wood cabinets, granite worktops, stainless steel appliances, painted wood flooring and an island.
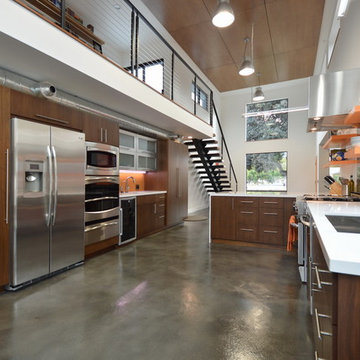
Jeff Jeannette / Jeannette Architects
Design ideas for a medium sized modern l-shaped open plan kitchen in Orange County with a submerged sink, flat-panel cabinets, dark wood cabinets, composite countertops, stainless steel appliances, concrete flooring and a breakfast bar.
Design ideas for a medium sized modern l-shaped open plan kitchen in Orange County with a submerged sink, flat-panel cabinets, dark wood cabinets, composite countertops, stainless steel appliances, concrete flooring and a breakfast bar.
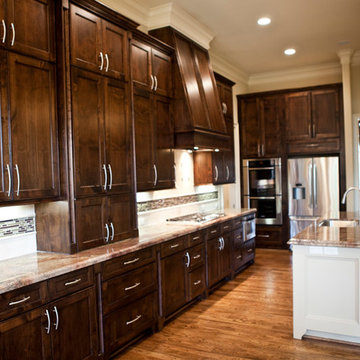
Photo of a traditional l-shaped open plan kitchen in Houston with a submerged sink, flat-panel cabinets, dark wood cabinets, granite worktops, glass tiled splashback, stainless steel appliances, medium hardwood flooring and an island.
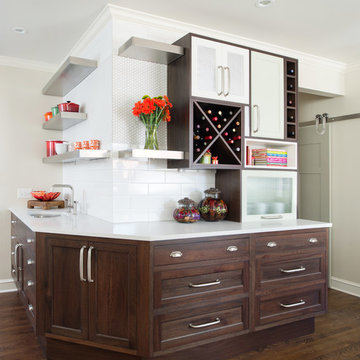
This storage area features a bar sink and stainless accents to complement the adjacent kitchen. A special cabinet designed to house all of the homeowners electronics while charging or not in use was a must have. The new barn door in the background covers the laundry room in a stylish and fun way.
Matt Kocourek Photography
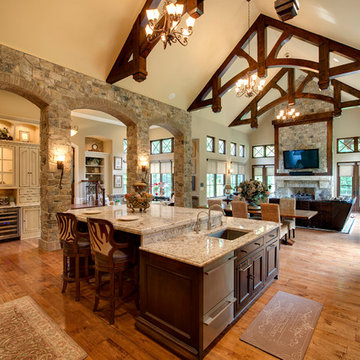
No words can really describe the sheer elegance and size of this kitchen.
Design ideas for an expansive classic l-shaped enclosed kitchen in Indianapolis with a submerged sink, recessed-panel cabinets, dark wood cabinets, granite worktops, stainless steel appliances, light hardwood flooring and an island.
Design ideas for an expansive classic l-shaped enclosed kitchen in Indianapolis with a submerged sink, recessed-panel cabinets, dark wood cabinets, granite worktops, stainless steel appliances, light hardwood flooring and an island.
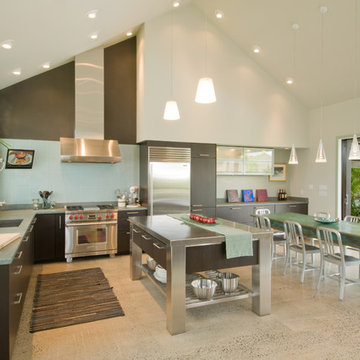
This is an example of a large world-inspired l-shaped kitchen/diner in Hawaii with a submerged sink, flat-panel cabinets, dark wood cabinets, granite worktops, blue splashback, ceramic splashback, stainless steel appliances and an island.
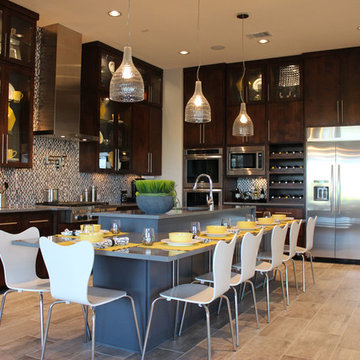
Burrows Cabinets
This is an example of a large modern l-shaped open plan kitchen in Austin with a submerged sink, flat-panel cabinets, dark wood cabinets, engineered stone countertops, multi-coloured splashback, mosaic tiled splashback, stainless steel appliances, ceramic flooring and an island.
This is an example of a large modern l-shaped open plan kitchen in Austin with a submerged sink, flat-panel cabinets, dark wood cabinets, engineered stone countertops, multi-coloured splashback, mosaic tiled splashback, stainless steel appliances, ceramic flooring and an island.
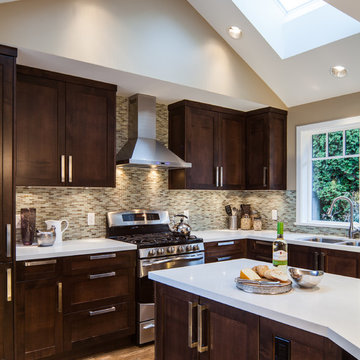
Vaulted ceiling with skylights.
Classic l-shaped kitchen in Vancouver with a double-bowl sink, shaker cabinets, dark wood cabinets, multi-coloured splashback, mosaic tiled splashback, stainless steel appliances and medium hardwood flooring.
Classic l-shaped kitchen in Vancouver with a double-bowl sink, shaker cabinets, dark wood cabinets, multi-coloured splashback, mosaic tiled splashback, stainless steel appliances and medium hardwood flooring.

Leonard Ortiz
Large traditional l-shaped open plan kitchen in Orange County with raised-panel cabinets, dark wood cabinets, metallic splashback, stainless steel appliances, a submerged sink, granite worktops, metal splashback, limestone flooring, multiple islands and beige floors.
Large traditional l-shaped open plan kitchen in Orange County with raised-panel cabinets, dark wood cabinets, metallic splashback, stainless steel appliances, a submerged sink, granite worktops, metal splashback, limestone flooring, multiple islands and beige floors.
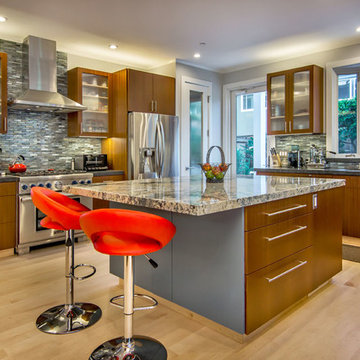
Design ideas for a contemporary l-shaped open plan kitchen in San Francisco with flat-panel cabinets, dark wood cabinets, grey splashback, stainless steel appliances and granite worktops.
L-shaped Kitchen with Dark Wood Cabinets Ideas and Designs
3