L-shaped Kitchen with Dark Wood Cabinets Ideas and Designs
Refine by:
Budget
Sort by:Popular Today
121 - 140 of 41,335 photos
Item 1 of 3

The true testament to a modern kitchen is its minimalistic approach. This beautiful walnut kitchen is accented by the white high gloss cabinetry portrayed in both the main kitchen and prep kitchen.
We also included a walnut dry bar to make sure dinner parties had two separate areas for food presentation and drinks.

This is a beautiful ranch home remodel in Greenwood Village for a family of 5. Look for kitchen photos coming later this summer!
Expansive classic l-shaped open plan kitchen in Denver with a submerged sink, recessed-panel cabinets, dark wood cabinets, quartz worktops, white splashback, stone tiled splashback, stainless steel appliances, light hardwood flooring, an island, white worktops and a vaulted ceiling.
Expansive classic l-shaped open plan kitchen in Denver with a submerged sink, recessed-panel cabinets, dark wood cabinets, quartz worktops, white splashback, stone tiled splashback, stainless steel appliances, light hardwood flooring, an island, white worktops and a vaulted ceiling.

This is an example of a small industrial l-shaped enclosed kitchen in Rome with a single-bowl sink, flat-panel cabinets, dark wood cabinets, composite countertops, grey splashback, porcelain splashback, black appliances, porcelain flooring, no island, grey floors, black worktops and a drop ceiling.

Open concept, please! This open concept [Kitchen, casual dining and family room] were made for family gatherings and entertaining friends. The size of the open space allows for plenty of seating and conversations. There is not a bad seat in the house. No matter where you sit, you are still apart of the action.

The "Dream of the '90s" was alive in this industrial loft condo before Neil Kelly Portland Design Consultant Erika Altenhofen got her hands on it. The 1910 brick and timber building was converted to condominiums in 1996. No new roof penetrations could be made, so we were tasked with creating a new kitchen in the existing footprint. Erika's design and material selections embrace and enhance the historic architecture, bringing in a warmth that is rare in industrial spaces like these. Among her favorite elements are the beautiful black soapstone counter tops, the RH medieval chandelier, concrete apron-front sink, and Pratt & Larson tile backsplash

Marrying their love for the mountains with their new city lifestyle, this downtown condo went from a choppy 90’s floor plan to an open and inviting mountain loft. New hardwood floors were laid throughout and plaster walls were featured to give this loft a more inviting and warm atmosphere. The floor plan was reimagined, giving the clients a full formal entry with storage, while letting the rest of the space remain open for entertaining. Custom white oak cabinetry was designed, which also features handmade hardware and a handmade ceramic backsplash.

This Cambria Britannica countertop and backsplash connect the darker and lighter elements in the kitchen. Wouldn’t you want to cook here…Wolf Range and Vent a Hood range hood liner.
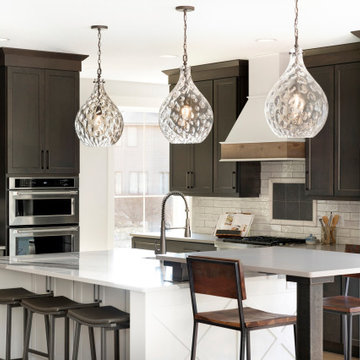
Inspiration for a traditional l-shaped kitchen in Minneapolis with shaker cabinets, dark wood cabinets, white splashback, stainless steel appliances, medium hardwood flooring, an island, brown floors and white worktops.
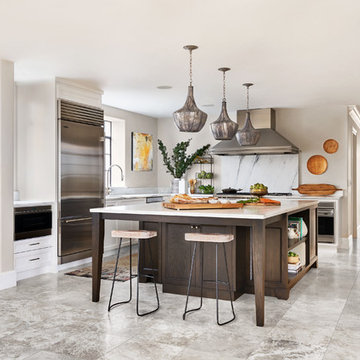
Photo of a large mediterranean l-shaped kitchen/diner in Portland with a submerged sink, recessed-panel cabinets, dark wood cabinets, marble worktops, white splashback, marble splashback, stainless steel appliances, an island, grey floors and white worktops.

Located near the base of Scottsdale landmark Pinnacle Peak, the Desert Prairie is surrounded by distant peaks as well as boulder conservation easements. This 30,710 square foot site was unique in terrain and shape and was in close proximity to adjacent properties. These unique challenges initiated a truly unique piece of architecture.
Planning of this residence was very complex as it weaved among the boulders. The owners were agnostic regarding style, yet wanted a warm palate with clean lines. The arrival point of the design journey was a desert interpretation of a prairie-styled home. The materials meet the surrounding desert with great harmony. Copper, undulating limestone, and Madre Perla quartzite all blend into a low-slung and highly protected home.
Located in Estancia Golf Club, the 5,325 square foot (conditioned) residence has been featured in Luxe Interiors + Design’s September/October 2018 issue. Additionally, the home has received numerous design awards.
Desert Prairie // Project Details
Architecture: Drewett Works
Builder: Argue Custom Homes
Interior Design: Lindsey Schultz Design
Interior Furnishings: Ownby Design
Landscape Architect: Greey|Pickett
Photography: Werner Segarra
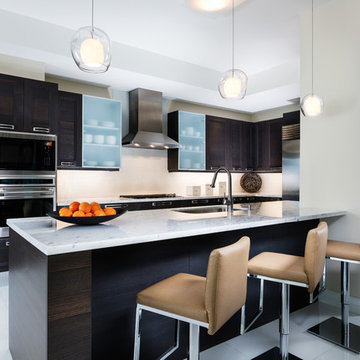
Sargent Photography
J/Howard Design Inc
Medium sized modern l-shaped kitchen in Miami with a single-bowl sink, recessed-panel cabinets, marble worktops, white splashback, stainless steel appliances, porcelain flooring, an island, white floors, white worktops and dark wood cabinets.
Medium sized modern l-shaped kitchen in Miami with a single-bowl sink, recessed-panel cabinets, marble worktops, white splashback, stainless steel appliances, porcelain flooring, an island, white floors, white worktops and dark wood cabinets.
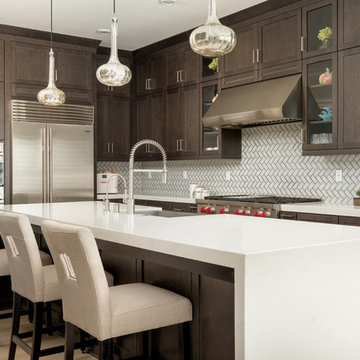
Inspiration for a medium sized classic l-shaped kitchen in Orange County with a belfast sink, shaker cabinets, dark wood cabinets, engineered stone countertops, white splashback, glass tiled splashback, stainless steel appliances, light hardwood flooring, an island, white worktops and beige floors.

Design ideas for a midcentury l-shaped kitchen in Austin with a submerged sink, flat-panel cabinets, dark wood cabinets, blue splashback, an island, beige floors, white worktops and terrazzo flooring.
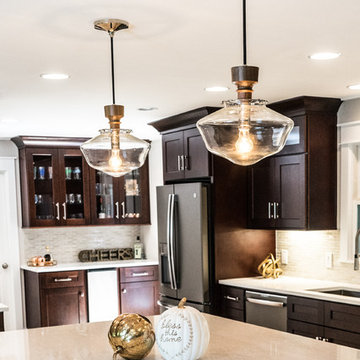
Large traditional l-shaped kitchen in Atlanta with a submerged sink, shaker cabinets, dark wood cabinets, grey splashback, cement tile splashback, stainless steel appliances, light hardwood flooring, an island, brown floors and white worktops.
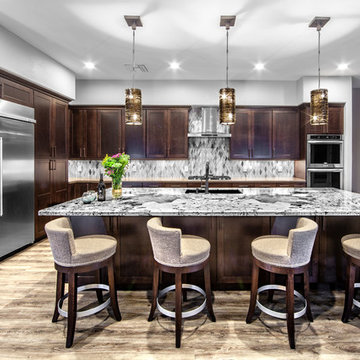
Transformed a dated home which had segregated rooms and lacked luster into an open, free flowing home perfect for relaxing and entertaining. Design by: Inside Style Photo's by: Chris Wessling
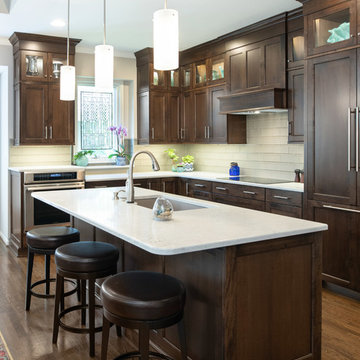
Matt Kocourek Photography
Medium sized traditional l-shaped open plan kitchen in Kansas City with shaker cabinets, dark wood cabinets, engineered stone countertops, glass tiled splashback, an island, a submerged sink, white splashback, stainless steel appliances, medium hardwood flooring, brown floors and white worktops.
Medium sized traditional l-shaped open plan kitchen in Kansas City with shaker cabinets, dark wood cabinets, engineered stone countertops, glass tiled splashback, an island, a submerged sink, white splashback, stainless steel appliances, medium hardwood flooring, brown floors and white worktops.
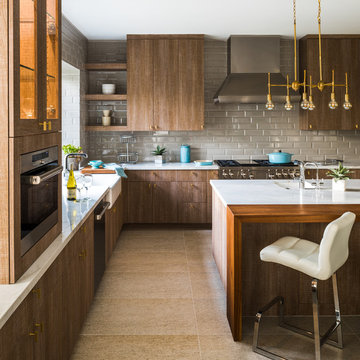
Photo of a contemporary l-shaped kitchen in Phoenix with a belfast sink, flat-panel cabinets, dark wood cabinets, grey splashback, metro tiled splashback, stainless steel appliances, an island, beige floors and white worktops.
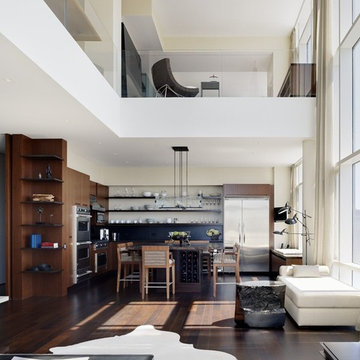
Design ideas for a contemporary l-shaped open plan kitchen in New York with flat-panel cabinets, dark wood cabinets, black splashback, stainless steel appliances, dark hardwood flooring, an island and brown floors.
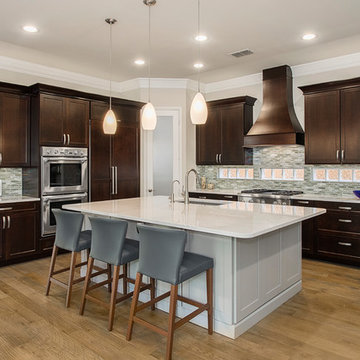
This is an example of a medium sized classic l-shaped open plan kitchen in DC Metro with a submerged sink, recessed-panel cabinets, dark wood cabinets, granite worktops, beige splashback, ceramic splashback, stainless steel appliances, medium hardwood flooring, an island, brown floors and beige worktops.
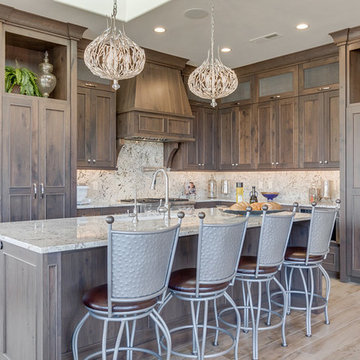
Photo of a classic l-shaped kitchen in Salt Lake City with a submerged sink, recessed-panel cabinets, dark wood cabinets, beige splashback, an island and beige floors.
L-shaped Kitchen with Dark Wood Cabinets Ideas and Designs
7