L-shaped Kitchen with Dark Wood Cabinets Ideas and Designs
Refine by:
Budget
Sort by:Popular Today
61 - 80 of 41,335 photos
Item 1 of 3
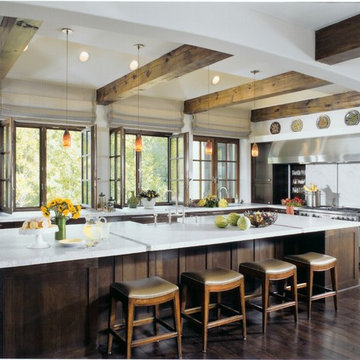
Large classic l-shaped kitchen/diner in Chicago with dark wood cabinets, white splashback, stainless steel appliances, dark hardwood flooring, an island, shaker cabinets and brown floors.

The efficient concentration of functions in the center of the kitchen rendered vast available space, expanding circulation all around the island and its surrounds.

Paul Dyer
Design ideas for a large contemporary l-shaped enclosed kitchen in San Francisco with a submerged sink, flat-panel cabinets, dark wood cabinets, grey splashback, metal splashback, stainless steel appliances, an island, soapstone worktops, light hardwood flooring and grey worktops.
Design ideas for a large contemporary l-shaped enclosed kitchen in San Francisco with a submerged sink, flat-panel cabinets, dark wood cabinets, grey splashback, metal splashback, stainless steel appliances, an island, soapstone worktops, light hardwood flooring and grey worktops.
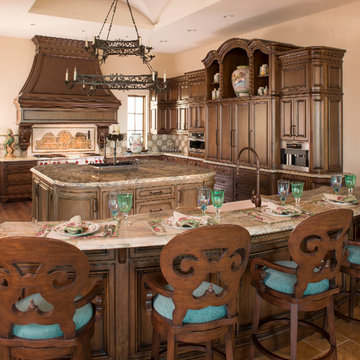
This is an example of an expansive traditional l-shaped kitchen/diner in Dallas with a belfast sink, recessed-panel cabinets, dark wood cabinets, marble worktops, multi-coloured splashback, mosaic tiled splashback, integrated appliances, travertine flooring and multiple islands.

These clients came to my office looking for an architect who could design their "empty nest" home that would be the focus of their soon to be extended family. A place where the kids and grand kids would want to hang out: with a pool, open family room/ kitchen, garden; but also one-story so there wouldn't be any unnecessary stairs to climb. They wanted the design to feel like "old Pasadena" with the coziness and attention to detail that the era embraced. My sensibilities led me to recall the wonderful classic mansions of San Marino, so I designed a manor house clad in trim Bluestone with a steep French slate roof and clean white entry, eave and dormer moldings that would blend organically with the future hardscape plan and thoughtfully landscaped grounds.
The site was a deep, flat lot that had been half of the old Joan Crawford estate; the part that had an abandoned swimming pool and small cabana. I envisioned a pavilion filled with natural light set in a beautifully planted park with garden views from all sides. Having a one-story house allowed for tall and interesting shaped ceilings that carved into the sheer angles of the roof. The most private area of the house would be the central loggia with skylights ensconced in a deep woodwork lattice grid and would be reminiscent of the outdoor “Salas” found in early Californian homes. The family would soon gather there and enjoy warm afternoons and the wonderfully cool evening hours together.
Working with interior designer Jeffrey Hitchcock, we designed an open family room/kitchen with high dark wood beamed ceilings, dormer windows for daylight, custom raised panel cabinetry, granite counters and a textured glass tile splash. Natural light and gentle breezes flow through the many French doors and windows located to accommodate not only the garden views, but the prevailing sun and wind as well. The graceful living room features a dramatic vaulted white painted wood ceiling and grand fireplace flanked by generous double hung French windows and elegant drapery. A deeply cased opening draws one into the wainscot paneled dining room that is highlighted by hand painted scenic wallpaper and a barrel vaulted ceiling. The walnut paneled library opens up to reveal the waterfall feature in the back garden. Equally picturesque and restful is the view from the rotunda in the master bedroom suite.
Architect: Ward Jewell Architect, AIA
Interior Design: Jeffrey Hitchcock Enterprises
Contractor: Synergy General Contractors, Inc.
Landscape Design: LZ Design Group, Inc.
Photography: Laura Hull
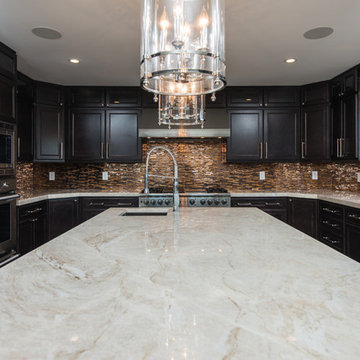
Taj Mahal Quartzite with a clean eased edge in a luxurious modern Annapolis, Maryland home. Quartzite is a 100% natural, quarried stone that looks like marble, but is durable and scratch resistant like granite. Taj Mahal Quartzite is one of the hardest natural countertop stones on the market.
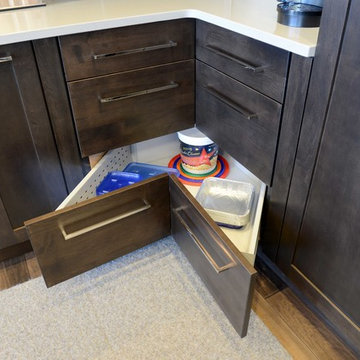
Robb Siverson Photography
Design ideas for a large modern l-shaped open plan kitchen in Other with shaker cabinets, dark wood cabinets, engineered stone countertops, grey splashback, stainless steel appliances, medium hardwood flooring and an island.
Design ideas for a large modern l-shaped open plan kitchen in Other with shaker cabinets, dark wood cabinets, engineered stone countertops, grey splashback, stainless steel appliances, medium hardwood flooring and an island.
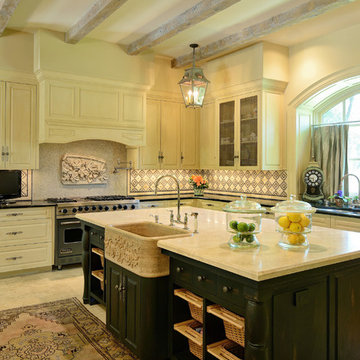
Trey Hunter Photography
Photo of a large classic l-shaped kitchen/diner in Houston with an island, a belfast sink, raised-panel cabinets, dark wood cabinets, granite worktops, multi-coloured splashback, mosaic tiled splashback, stainless steel appliances and limestone flooring.
Photo of a large classic l-shaped kitchen/diner in Houston with an island, a belfast sink, raised-panel cabinets, dark wood cabinets, granite worktops, multi-coloured splashback, mosaic tiled splashback, stainless steel appliances and limestone flooring.
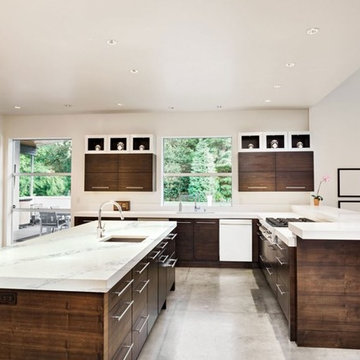
Island countertop is PentalQuartz in Borghini
Photo of a large contemporary l-shaped kitchen pantry in Seattle with a submerged sink, flat-panel cabinets, dark wood cabinets, marble worktops, concrete flooring, an island and grey floors.
Photo of a large contemporary l-shaped kitchen pantry in Seattle with a submerged sink, flat-panel cabinets, dark wood cabinets, marble worktops, concrete flooring, an island and grey floors.
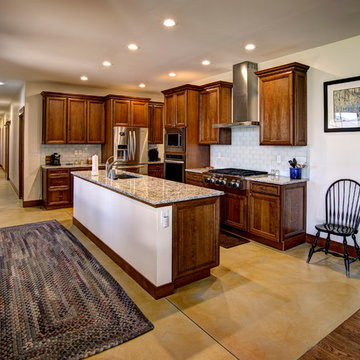
Photo: Mike Wiseman
Medium sized classic l-shaped kitchen in Other with a submerged sink, raised-panel cabinets, dark wood cabinets, granite worktops, white splashback, glass tiled splashback, stainless steel appliances, concrete flooring and an island.
Medium sized classic l-shaped kitchen in Other with a submerged sink, raised-panel cabinets, dark wood cabinets, granite worktops, white splashback, glass tiled splashback, stainless steel appliances, concrete flooring and an island.
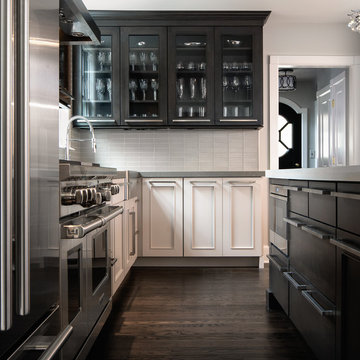
Although the home is in its 100th year, the owners wanted to create an updated urban style reflective of their downtown location. The new styling, while sleek and contemporary, kept a traditional feel with a paneled door styling, crystal chandeliers and an updated glass version of subway tile. We were also able to create an open kitchen with a 3’8 ½” x 7’ 5 ½” island centered on a gourmet Wolf cooking area.
Oak Floors with an Ebony Stain
Kate Benjamin Photography

Design By- Jules Wilson I.D.
Photo Taken By- Brady Architectural Photography
Inspiration for a medium sized contemporary l-shaped kitchen in San Diego with a submerged sink, flat-panel cabinets, dark wood cabinets, marble worktops, brown splashback, terracotta splashback, integrated appliances, marble flooring and an island.
Inspiration for a medium sized contemporary l-shaped kitchen in San Diego with a submerged sink, flat-panel cabinets, dark wood cabinets, marble worktops, brown splashback, terracotta splashback, integrated appliances, marble flooring and an island.
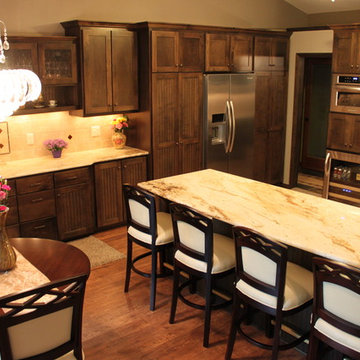
Amanda
Large classic l-shaped kitchen/diner in Minneapolis with recessed-panel cabinets, dark wood cabinets, marble worktops, beige splashback, stainless steel appliances, medium hardwood flooring and a breakfast bar.
Large classic l-shaped kitchen/diner in Minneapolis with recessed-panel cabinets, dark wood cabinets, marble worktops, beige splashback, stainless steel appliances, medium hardwood flooring and a breakfast bar.
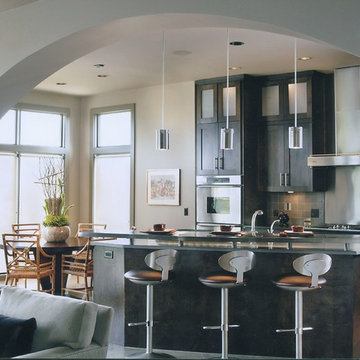
This is an example of a medium sized modern l-shaped kitchen/diner in Kansas City with shaker cabinets, dark wood cabinets, stainless steel appliances, ceramic flooring and an island.
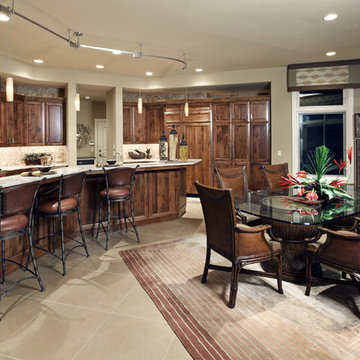
This is an example of an expansive classic l-shaped kitchen/diner in Other with a submerged sink, raised-panel cabinets, dark wood cabinets, quartz worktops, beige splashback, mosaic tiled splashback, integrated appliances, porcelain flooring, an island, beige floors and white worktops.
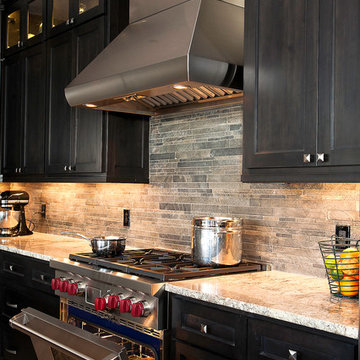
Photo of a medium sized classic l-shaped kitchen/diner in Salt Lake City with a belfast sink, shaker cabinets, dark wood cabinets, granite worktops, green splashback, stone tiled splashback, stainless steel appliances, porcelain flooring, an island and brown floors.
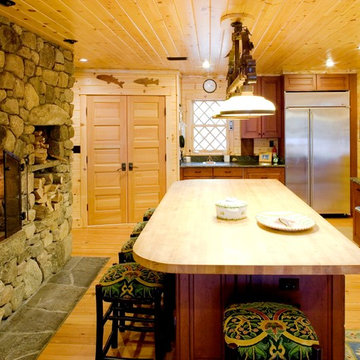
Medium sized rustic l-shaped enclosed kitchen in Burlington with flat-panel cabinets, dark wood cabinets, granite worktops, stainless steel appliances, light hardwood flooring, an island and brown floors.
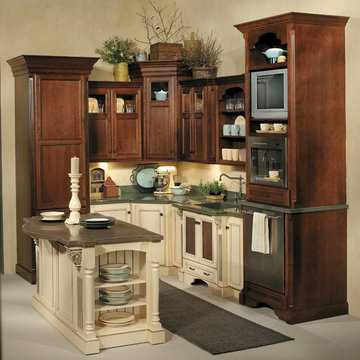
Inspiration for a small rural l-shaped kitchen/diner in Other with an integrated sink, recessed-panel cabinets, dark wood cabinets, stainless steel appliances and an island.
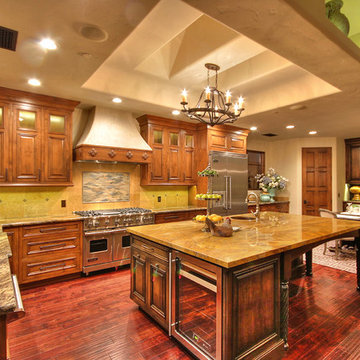
This is an example of a medium sized mediterranean l-shaped enclosed kitchen in San Francisco with a submerged sink, raised-panel cabinets, dark wood cabinets, marble worktops, multi-coloured splashback, stone tiled splashback, stainless steel appliances, dark hardwood flooring, an island and brown floors.
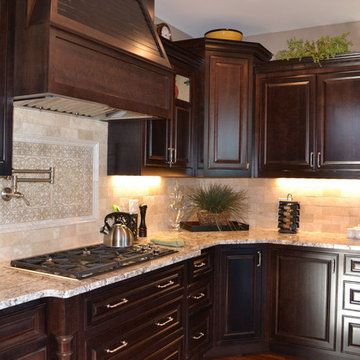
Joy VanAssche
Photo of a large mediterranean l-shaped open plan kitchen in Seattle with a submerged sink, raised-panel cabinets, dark wood cabinets, granite worktops, beige splashback, stone tiled splashback, stainless steel appliances, dark hardwood flooring and an island.
Photo of a large mediterranean l-shaped open plan kitchen in Seattle with a submerged sink, raised-panel cabinets, dark wood cabinets, granite worktops, beige splashback, stone tiled splashback, stainless steel appliances, dark hardwood flooring and an island.
L-shaped Kitchen with Dark Wood Cabinets Ideas and Designs
4