Large Eclectic House Exterior Ideas and Designs
Refine by:
Budget
Sort by:Popular Today
161 - 180 of 1,254 photos
Item 1 of 3
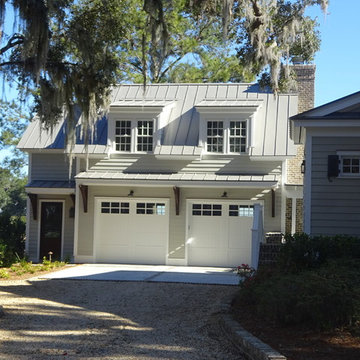
This is an example of a large and gey eclectic two floor house exterior in Atlanta with wood cladding and a pitched roof.
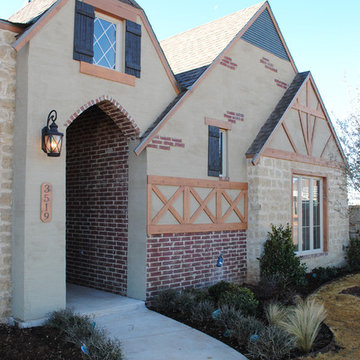
This eclectic Tudor style home features an array of design details that make this entire home one-of-a-kind here in Lubbock, Texas.
Photo of a large and red eclectic bungalow brick house exterior in Austin with a pitched roof.
Photo of a large and red eclectic bungalow brick house exterior in Austin with a pitched roof.
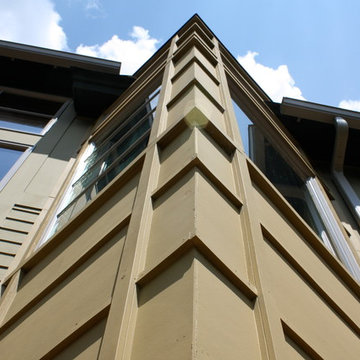
Nestled in the mountains at Lake Nantahala in western North Carolina, this secluded mountain retreat was designed for a couple and their two grown children.
The house is dramatically perched on an extreme grade drop-off with breathtaking mountain and lake views to the south. To maximize these views, the primary living quarters is located on the second floor; entry and guest suites are tucked on the ground floor. A grand entry stair welcomes you with an indigenous clad stone wall in homage to the natural rock face.
The hallmark of the design is the Great Room showcasing high cathedral ceilings and exposed reclaimed wood trusses. Grand views to the south are maximized through the use of oversized picture windows. Views to the north feature an outdoor terrace with fire pit, which gently embraced the rock face of the mountainside.
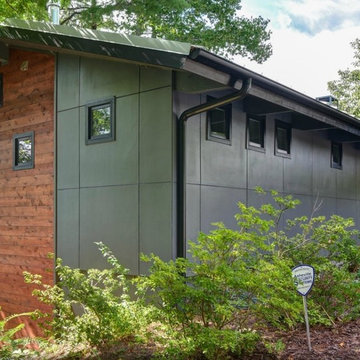
Large and green bohemian two floor house exterior in Other with mixed cladding and a pitched roof.
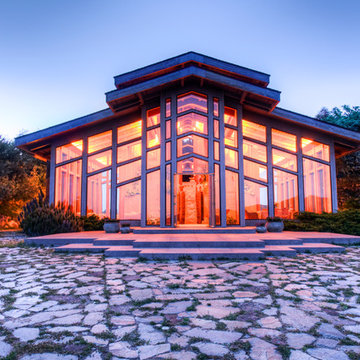
This dramatic contemporary residence features extraordinary design with magnificent views of Angel Island, the Golden Gate Bridge, and the ever changing San Francisco Bay. The amazing great room has soaring 36 foot ceilings, a Carnelian granite cascading waterfall flanked by stairways on each side, and an unique patterned sky roof of redwood and cedar. The 57 foyer windows and glass double doors are specifically designed to frame the world class views. Designed by world-renowned architect Angela Danadjieva as her personal residence, this unique architectural masterpiece features intricate woodwork and innovative environmental construction standards offering an ecological sanctuary with the natural granite flooring and planters and a 10 ft. indoor waterfall. The fluctuating light filtering through the sculptured redwood ceilings creates a reflective and varying ambiance. Other features include a reinforced concrete structure, multi-layered slate roof, a natural garden with granite and stone patio leading to a lawn overlooking the San Francisco Bay. Completing the home is a spacious master suite with a granite bath, an office / second bedroom featuring a granite bath, a third guest bedroom suite and a den / 4th bedroom with bath. Other features include an electronic controlled gate with a stone driveway to the two car garage and a dumb waiter from the garage to the granite kitchen.
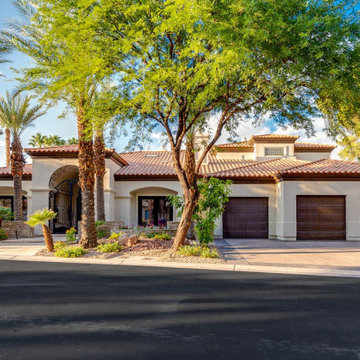
Modern mediterranean style
Inspiration for a large and white bohemian two floor render detached house in Las Vegas with a lean-to roof and a shingle roof.
Inspiration for a large and white bohemian two floor render detached house in Las Vegas with a lean-to roof and a shingle roof.
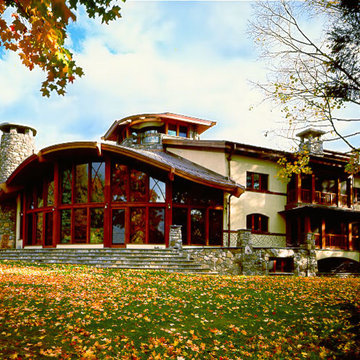
Inspiration for a large and beige eclectic two floor detached house in New York with mixed cladding.
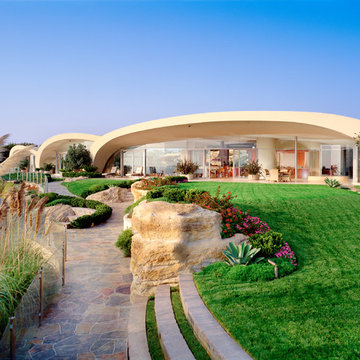
Cameo Shores
Corona del Mar, California
This is an example of a large and beige eclectic bungalow glass house exterior in Orange County.
This is an example of a large and beige eclectic bungalow glass house exterior in Orange County.
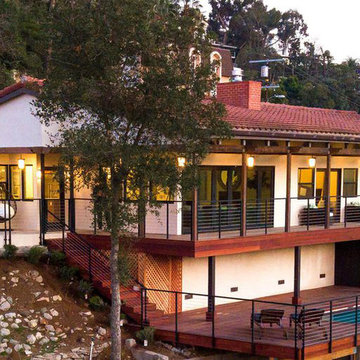
Construction by: SoCal Contractor
Interior Design by: Lori Dennis Inc
Photography by: Roy Yerushalmi
Design ideas for a large and white eclectic two floor render detached house in Los Angeles with a hip roof and a tiled roof.
Design ideas for a large and white eclectic two floor render detached house in Los Angeles with a hip roof and a tiled roof.
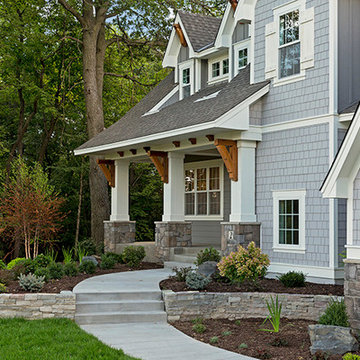
Spacecrafting
Design ideas for a large eclectic two floor detached house in Minneapolis with mixed cladding and a shingle roof.
Design ideas for a large eclectic two floor detached house in Minneapolis with mixed cladding and a shingle roof.
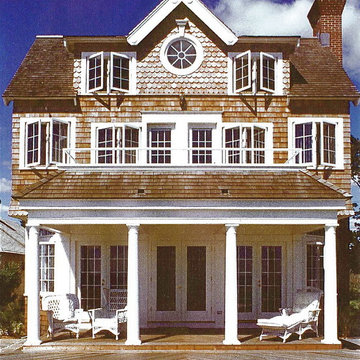
Robert Perron
New custom home on Long Island Sound offers year-round features in summer community. Open porch and decking lead to sandy beach beyond. Successfully weathered the storms in coastal Connecticut.
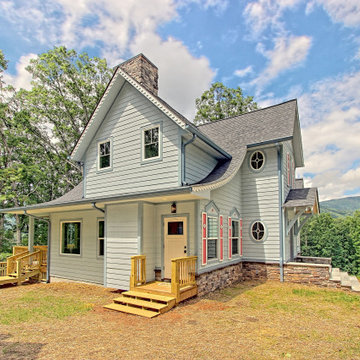
This unique mountain home features a contemporary Victorian silhouette with European dollhouse characteristics and bright colors inside and out.
This is an example of a large and blue bohemian two floor detached house in Atlanta with concrete fibreboard cladding, a pitched roof and a shingle roof.
This is an example of a large and blue bohemian two floor detached house in Atlanta with concrete fibreboard cladding, a pitched roof and a shingle roof.
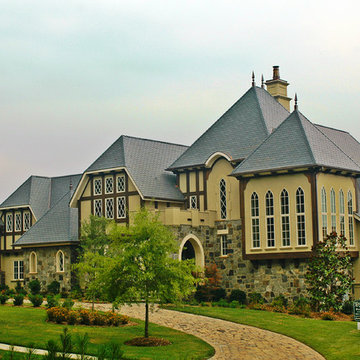
You expect plenty of special features and extras in a home this size, and this Gothic style home delivers on every level. Start with the awe-inspiring downstairs master suite, with large his and her’s walk-in closets, and a bath area that will take your breath away. The master suite opens onto an enormous terrace that has an adjacent covered terrace and a bar area. And what will you serve in the bar area? How about a choice vintage from your large wine cellar. Yes, this house really does have it all. Other popular features downstairs include a large gourmet kitchen with a breakfast area and a keeping room, a formal dining hall, a home office and study. There are four suites upstairs, plus an incredible 650-square-foot game room, along with a study. If all this space isn’t enough, an optional basement is available.
Front Exterior
First Floor Heated: 3,968
Master Suite: Down
Second Floor Heated: 2,507
Baths: 6.5
Third Floor Heated:
Main Floor Ceiling: 10′
Total Heated Area: 6,475
Specialty Rooms: Game Room, Wine Cellar
Garages: Four
Bedrooms: Five
Footprint: 160′-4″ x 81′-4″
www.edgplancollection.com
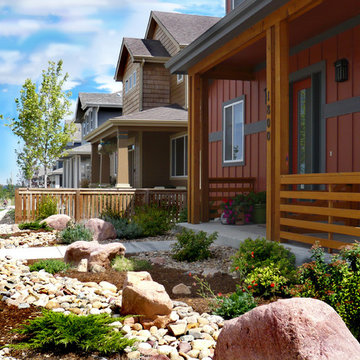
Porchfront Homes
Inspiration for a large and red eclectic house exterior in Denver with three floors and concrete fibreboard cladding.
Inspiration for a large and red eclectic house exterior in Denver with three floors and concrete fibreboard cladding.
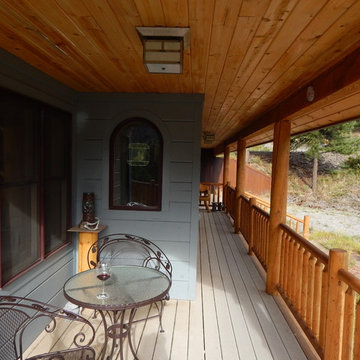
Cindy Lycholat
Design ideas for a large and blue eclectic bungalow house exterior in Milwaukee with wood cladding and a pitched roof.
Design ideas for a large and blue eclectic bungalow house exterior in Milwaukee with wood cladding and a pitched roof.
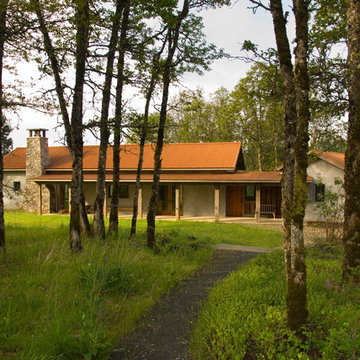
Positioned on a bluff this house looks out to the Columbia Gorge National Scenic Area and to Mount Hood beyond. It provides a year-round gathering place for a mid-west couple, their dispersed families and friends.
Attention was given to views and balancing openness and privacy. Common spaces are generous and allow for the interactions of multiple groups. These areas take in the long, dramatic views and open to exterior porches and terraces. Bedrooms are intimate but are open to natural light and ventilation.
The materials are basic: salvaged barn timber from the early 1900’s, stucco on Rastra Block, stone fireplace & garden walls and concrete counter tops & radiant concrete floors. Generous porches are open to the breeze and provide protection from rain and summer heat.
Bruce Forster Photography
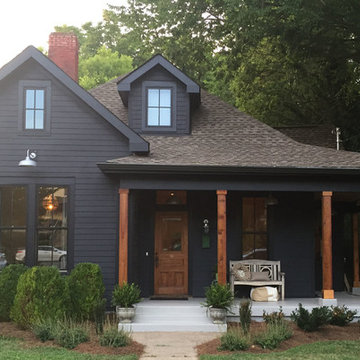
Inspiration for a large and black eclectic two floor house exterior in Nashville with wood cladding and a pitched roof.
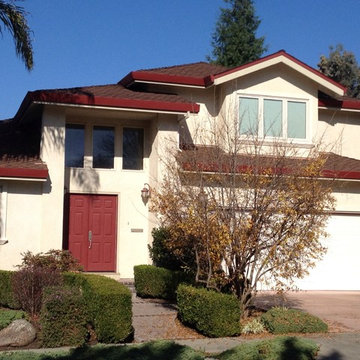
John Barton
Large and red bohemian two floor render house exterior in San Francisco with a mansard roof.
Large and red bohemian two floor render house exterior in San Francisco with a mansard roof.
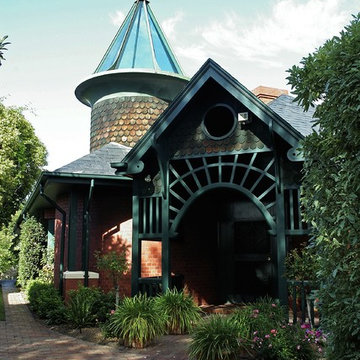
Inspiration for a large and green bohemian two floor detached house in Melbourne with a hip roof, mixed cladding and a shingle roof.
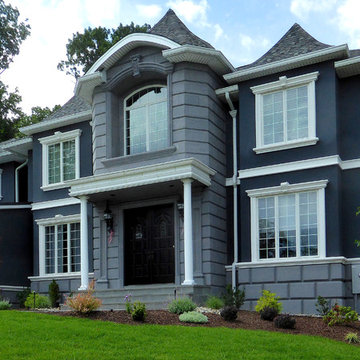
The owner of this 5,200 square foot home located in Sparta, New Jersey was looking to do something a little bit different. He was looking to flair all the roof lines and create a solid feeling structure.The core of the house is completely open two stories with just the stairway interrupting the openness. The first floor is very open with the kitchen completely open to a beautiful sitting area with a fireplace and to an oversized breakfast area which flows directly into the two story high family room which is topped off with arch top windows. Off to the side of the house projects a Conservatory that brings in the morning sun. The upstairs has an spacious Master Bedroom Suite that features a Master Den with a two sided fireplace.
Large Eclectic House Exterior Ideas and Designs
9