Large Eclectic House Exterior Ideas and Designs
Refine by:
Budget
Sort by:Popular Today
121 - 140 of 1,254 photos
Item 1 of 3
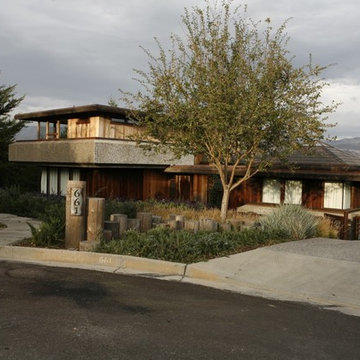
Jeffrey Gordon Smith Landscape Architecture
Design ideas for a large bohemian house exterior in San Luis Obispo.
Design ideas for a large bohemian house exterior in San Luis Obispo.
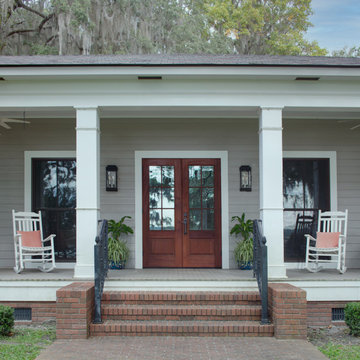
Design ideas for a large and beige eclectic bungalow detached house in Atlanta with wood cladding, a shingle roof and a brown roof.
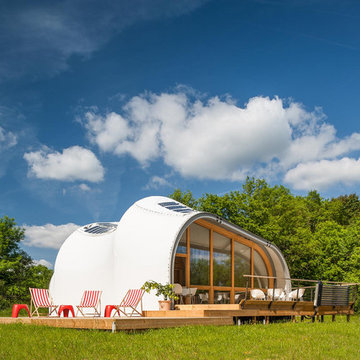
Facade of big fixed windows.
Inspiration for a large and white eclectic bungalow detached house in Denver.
Inspiration for a large and white eclectic bungalow detached house in Denver.
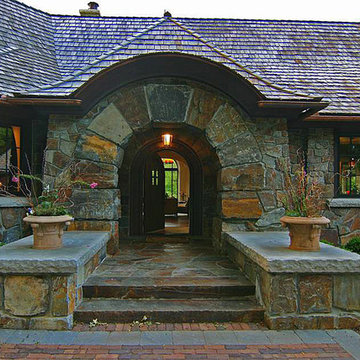
Jambo,
Design ideas for a large and beige bohemian two floor detached house in Minneapolis with stone cladding, a hip roof and a shingle roof.
Design ideas for a large and beige bohemian two floor detached house in Minneapolis with stone cladding, a hip roof and a shingle roof.
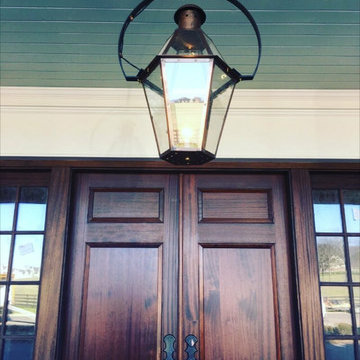
Eric Ross Interiors
Large and white bohemian house exterior in Nashville with concrete fibreboard cladding.
Large and white bohemian house exterior in Nashville with concrete fibreboard cladding.
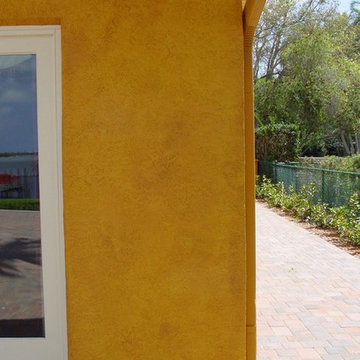
Exterior Faux Finish
Large and yellow bohemian bungalow render house exterior in Louisville.
Large and yellow bohemian bungalow render house exterior in Louisville.
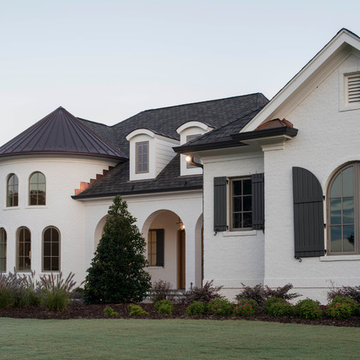
Inspiration for a large and white eclectic two floor brick detached house in Raleigh with a hip roof and a mixed material roof.
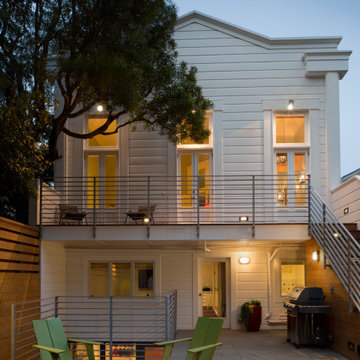
Paul Dyer Photography
Photo of a large and white bohemian detached house in San Francisco with three floors, wood cladding and a half-hip roof.
Photo of a large and white bohemian detached house in San Francisco with three floors, wood cladding and a half-hip roof.
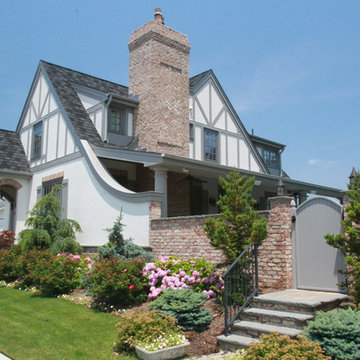
QMA Architects & Planners
Todd Miller, Architect
Design ideas for a large and white bohemian two floor render house exterior in Philadelphia with a pitched roof.
Design ideas for a large and white bohemian two floor render house exterior in Philadelphia with a pitched roof.
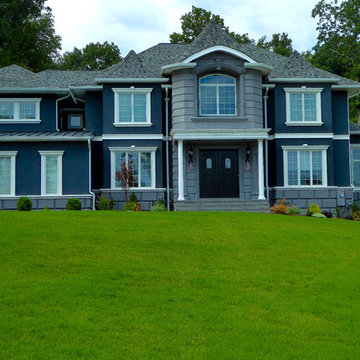
The owner of this 5,200 square foot home located in Sparta, New Jersey was looking to do something a little bit different. He was looking to flair all the roof lines and create a solid feeling structure.The core of the house is completely open two stories with just the stairway interrupting the openness. The first floor is very open with the kitchen completely open to a beautiful sitting area with a fireplace and to an oversized breakfast area which flows directly into the two story high family room which is topped off with arch top windows. Off to the side of the house projects a Conservatory that brings in the morning sun. The upstairs has an spacious Master Bedroom Suite that features a Master Den with a two sided fireplace.
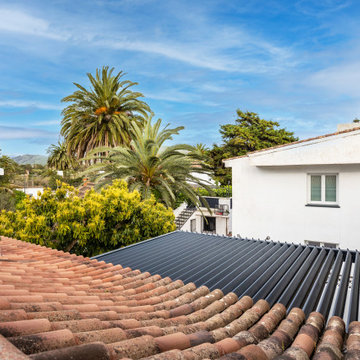
Vivienda familiar con marcado carácter de la arquitectura tradicional Canaria, que he ha querido mantener en los elementos de fachada usando la madera de morera tradicional en las jambas, las ventanas enrasadas en el exterior de fachada, pero empleando materiales y sistemas contemporáneos como la hoja oculta de aluminio, la plegable (ambas de Cortizo) o la pérgola bioclimática de Saxun. En los interiores se recupera la escalera original y se lavan los pilares para llegar al hormigón. Se unen los espacios de planta baja para crear un recorrido entre zonas de día. Arriba se conserva el práctico espacio central, que hace de lugar de encuentro entre las habitaciones, potenciando su fuerza con la máxima apertura al balcón canario a la fachada principal.
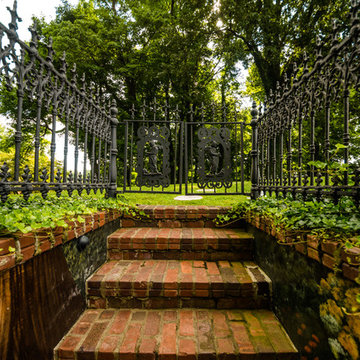
Photographer-Zachary Straw
Inspiration for a large and white eclectic two floor house exterior in Indianapolis with wood cladding and a hip roof.
Inspiration for a large and white eclectic two floor house exterior in Indianapolis with wood cladding and a hip roof.
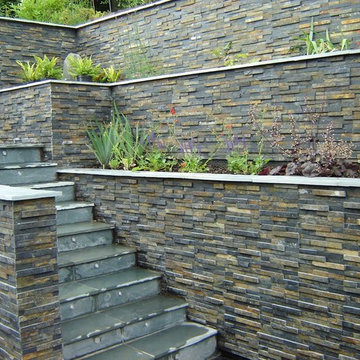
This features utilises the natural tones and colours in our Rustic Slate Split Face Tiles to great effect, bringing a stunning natural element to the design which pairs brilliantly with the plants in the raised flowerbeds.
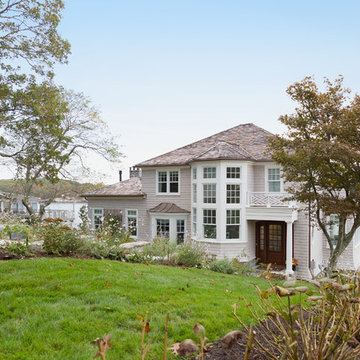
This is the exterior of the home on the water in Old Lyme, CT. Architect: George Penniman and built by Joe Lynch owner of Riverbend Custom Home Builders.
Photo by Karissa Van Tassel Photography
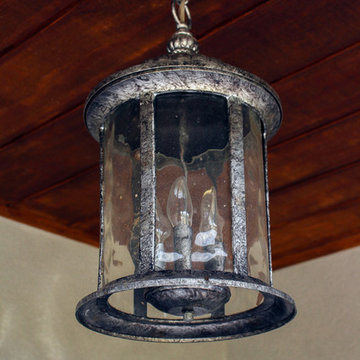
Sconce that flank the door
Design ideas for a large and beige eclectic two floor render detached house in Wichita with a hip roof and a shingle roof.
Design ideas for a large and beige eclectic two floor render detached house in Wichita with a hip roof and a shingle roof.
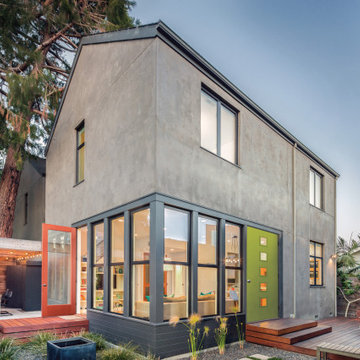
Upgrade your home with modern doors. Your porch will match your interior style and can be the pop of color you were looking for. For these two doors check out the BLS-682C5-010 and the Vistagrande Fir Grain Full Lite Low-E Flush Glazed.
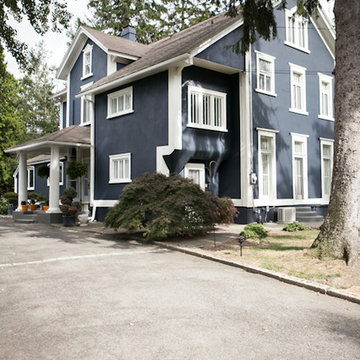
Photo Credit:Denison Lourenco
Design ideas for a large and blue bohemian render house exterior in New York with three floors.
Design ideas for a large and blue bohemian render house exterior in New York with three floors.
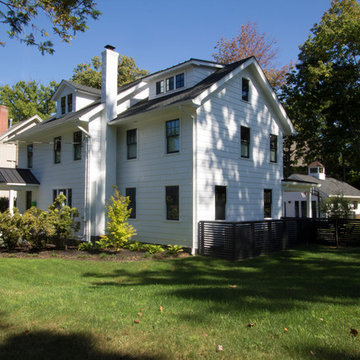
Large and white bohemian two floor detached house in New York with wood cladding, a pitched roof and a tiled roof.
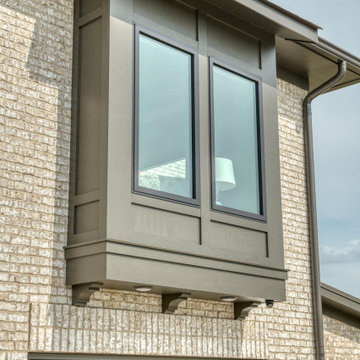
Master Window
Design ideas for a large and brown bohemian brick detached house in Other with three floors, a hip roof, a mixed material roof, a brown roof and board and batten cladding.
Design ideas for a large and brown bohemian brick detached house in Other with three floors, a hip roof, a mixed material roof, a brown roof and board and batten cladding.
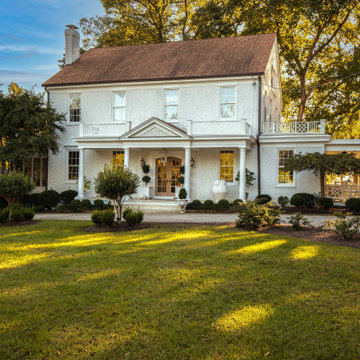
This stunning Richmond home has elements of different architectural styles, from the classic white columns to the exterior. The gorgeous windows allow for a lot of natural light and the landscaping is thoughtfully designed to showcase the home while providing shade. It was a pleasure to paint this home.
Large Eclectic House Exterior Ideas and Designs
7