Large Eclectic House Exterior Ideas and Designs
Refine by:
Budget
Sort by:Popular Today
41 - 60 of 1,256 photos
Item 1 of 3
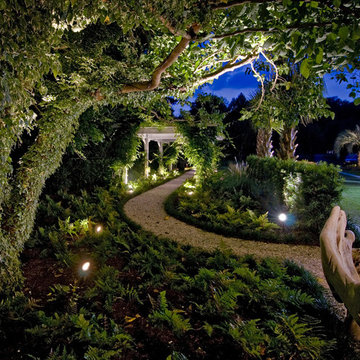
This is the front yard of an exquisite home on the intracoastal waterway. It is a peaceful place to unwind, read a book and take a breath.
This is an example of a large eclectic house exterior in Wilmington.
This is an example of a large eclectic house exterior in Wilmington.
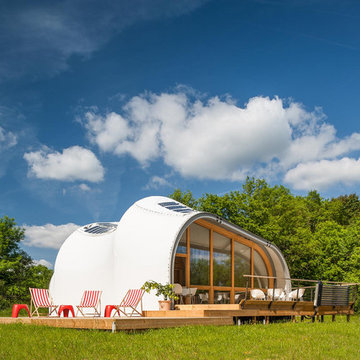
Facade of big fixed windows.
Inspiration for a large and white eclectic bungalow detached house in Denver.
Inspiration for a large and white eclectic bungalow detached house in Denver.
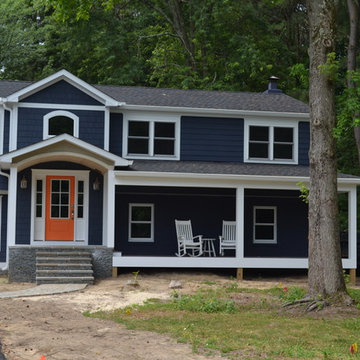
This split foyer is now a welcoming, modern home with redesigned function and aesthetics. Once dated with a tight floor plan lacking flow; this home is now spacious with an easy flow and great sight lines to incorporate all of the activities of modern life.
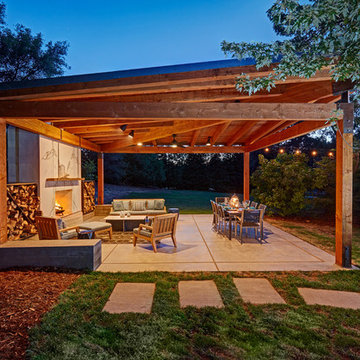
A feat of structural engineering and the perfect destination for outdoor living! Rustic and Modern design come together seamlessly to create an atmosphere of style and comfort. This spacious outdoor lounge features a Dekton fireplace and one of a kind angular ceiling system. Custom dining and coffee tables are made of raw steel topped by Dekton surfaces. Steel elements are repeated on the suspension of the reclaimed mantle and large 4’x4’ steel X’s for storing firewood. Sofa and Lounge Chairs in teak with worry-free outdoor rated fabric make living easy. Let’s sail away!
Fred Donham of PhotographerLink
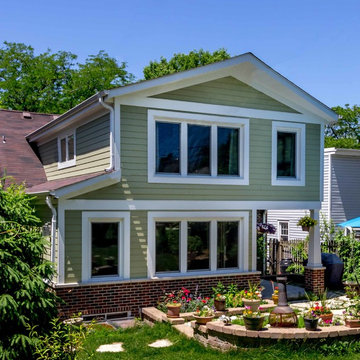
The back of this 1920s brick and siding Cape Cod gets a compact addition to create a new Family room, open Kitchen, Covered Entry, and Master Bedroom Suite above. European-styling of the interior was a consideration throughout the design process, as well as with the materials and finishes. The project includes all cabinetry, built-ins, shelving and trim work (even down to the towel bars!) custom made on site by the home owner.
Photography by Kmiecik Imagery
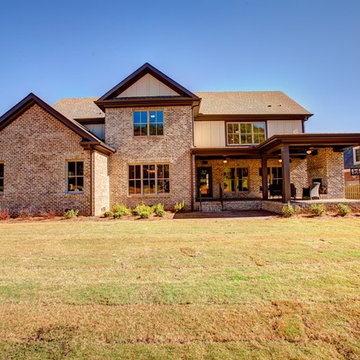
Outdoor living is key and purposefully designed - the placement outdoor fireplace on the large covered porch and allows room for seating and dining.
Photo of a large bohemian two floor house exterior in Other with concrete fibreboard cladding.
Photo of a large bohemian two floor house exterior in Other with concrete fibreboard cladding.
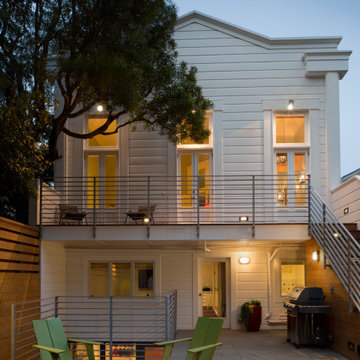
Paul Dyer Photography
Photo of a large and white bohemian detached house in San Francisco with three floors, wood cladding and a half-hip roof.
Photo of a large and white bohemian detached house in San Francisco with three floors, wood cladding and a half-hip roof.
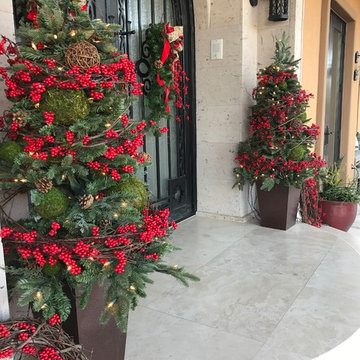
This is an example of a large and beige bohemian two floor render house exterior in Orange County with a hip roof.
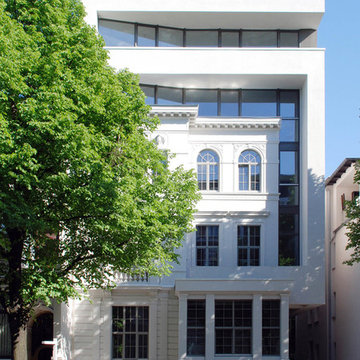
This is an example of a large and white bohemian render house exterior in Hamburg with three floors and a flat roof.
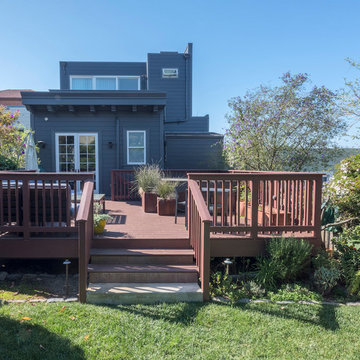
Large and gey bohemian detached house in San Francisco with three floors, concrete fibreboard cladding, a flat roof and a mixed material roof.
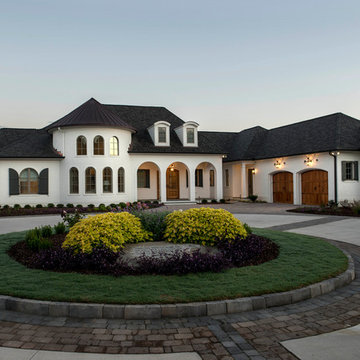
This is an example of a large and white bohemian two floor brick detached house in Raleigh with a hip roof and a mixed material roof.
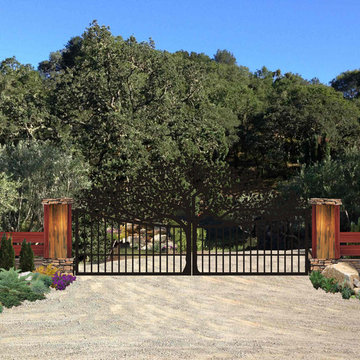
After we receive or take a photo of the entrance, we design the entryway and photoshop the design onto the original photo.
Inspiration for a large bohemian house exterior in Charlotte.
Inspiration for a large bohemian house exterior in Charlotte.
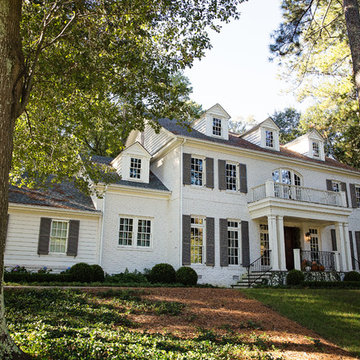
Christy Fassnacht
This is an example of a large and white bohemian two floor brick detached house in Atlanta with a pitched roof and a shingle roof.
This is an example of a large and white bohemian two floor brick detached house in Atlanta with a pitched roof and a shingle roof.
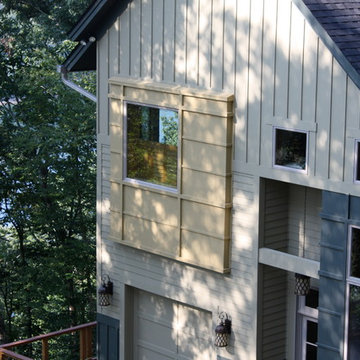
Nestled in the mountains at Lake Nantahala in western North Carolina, this secluded mountain retreat was designed for a couple and their two grown children.
The house is dramatically perched on an extreme grade drop-off with breathtaking mountain and lake views to the south. To maximize these views, the primary living quarters is located on the second floor; entry and guest suites are tucked on the ground floor. A grand entry stair welcomes you with an indigenous clad stone wall in homage to the natural rock face.
The hallmark of the design is the Great Room showcasing high cathedral ceilings and exposed reclaimed wood trusses. Grand views to the south are maximized through the use of oversized picture windows. Views to the north feature an outdoor terrace with fire pit, which gently embraced the rock face of the mountainside.
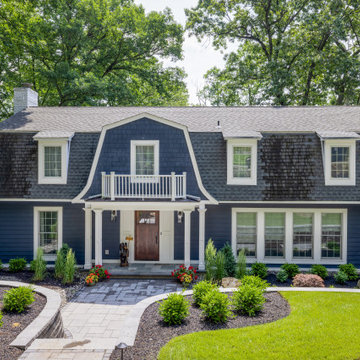
The redesigned facade with generous front entry, large front porch overhang with gambrel roof dormer above enabling a soaking tub addition in the master bath.
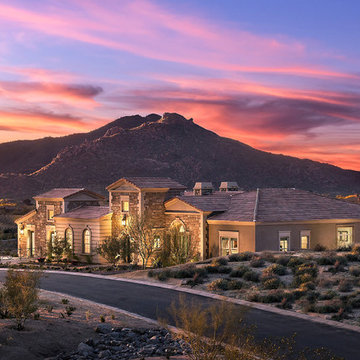
This beautiful home features a spacious indoor-outdoor living area with a gorgeous gas fireplace adorned with Coronado Stone Products Valley Cobble Stone / Wind River. This space features a great area for family and friends to gather and relax. This home was built by Rosewood Homes
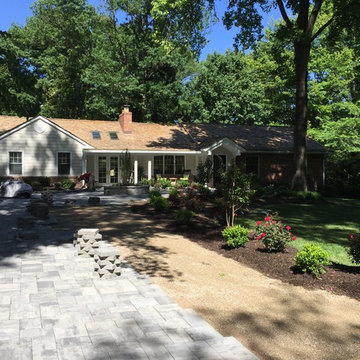
Near completion of full house interior and exterior design/build renovation conceived and executed by Courthouse Design/Build. Addition to front of home providing new front entry foyer, completely redesigned front elevation and fully remodeled interior.
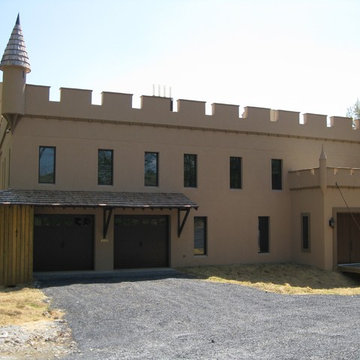
Here you can see the finished stucco exterior on the garage side. The garage is a suspended slab over the basement. The owner helped us with these by making the rough structure out of old wire spools.
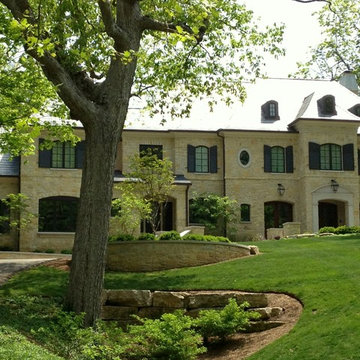
photo by Stephen B. Goldberg
Inspiration for a large bohemian two floor house exterior in Indianapolis with stone cladding.
Inspiration for a large bohemian two floor house exterior in Indianapolis with stone cladding.
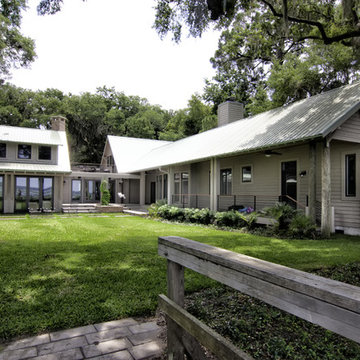
Inspiration for a large and beige eclectic two floor house exterior in Charleston with vinyl cladding.
Large Eclectic House Exterior Ideas and Designs
3