Large Eclectic House Exterior Ideas and Designs
Sort by:Popular Today
21 - 40 of 1,254 photos
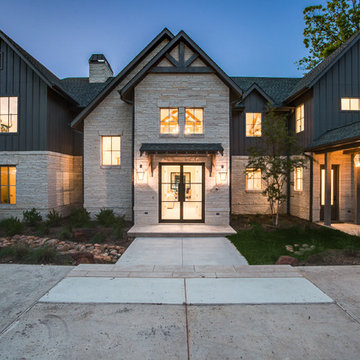
Photo of a large and gey eclectic two floor house exterior in Dallas with a pitched roof.

A modern conservatory was the concept for a new addition that opens the house to the backyard. A new Kitchen and Family Room open to a covered Patio at the Ground Floor. The Upper Floor includes a new Bedroom and Covered Deck.
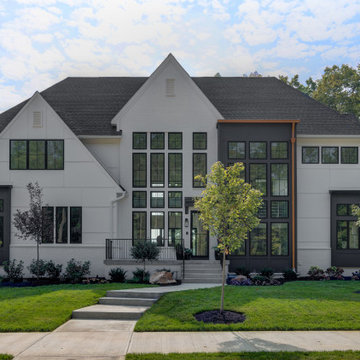
Modern Tutor at Holliday Farms
Large and white eclectic two floor detached house in Indianapolis with concrete fibreboard cladding, a pitched roof, a shingle roof and a black roof.
Large and white eclectic two floor detached house in Indianapolis with concrete fibreboard cladding, a pitched roof, a shingle roof and a black roof.
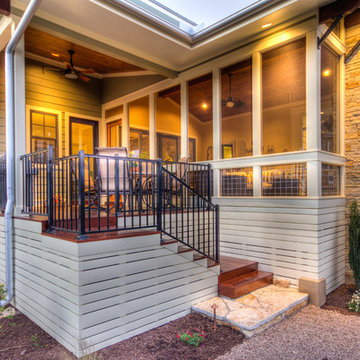
Spacious screened porch
Inspiration for a large and green bohemian two floor detached house in Austin with a pitched roof, mixed cladding and a metal roof.
Inspiration for a large and green bohemian two floor detached house in Austin with a pitched roof, mixed cladding and a metal roof.
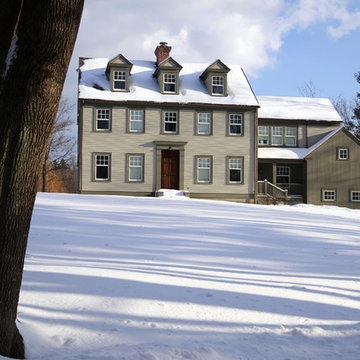
Photo of a large and beige bohemian house exterior in New York with three floors and vinyl cladding.
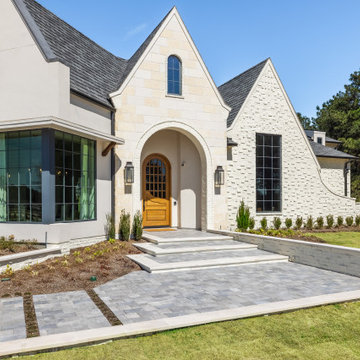
Large and white eclectic two floor painted brick detached house in Houston with a hip roof, a mixed material roof and a black roof.

The extended, remodelled and reimagined front elevation of an original 1960's detached home. We introduced a new brick at ground floor, with off white render at first floor and soldier course brick detailing. All finished off with a new natural slate roof and oak frame porch around the new front entrance.
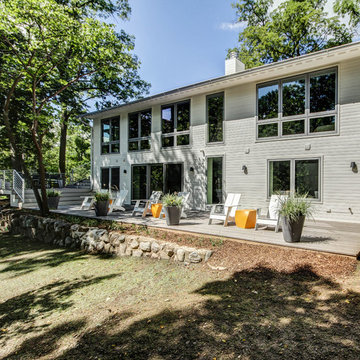
Dave Kingma
This is an example of a large and white bohemian two floor brick house exterior in Grand Rapids with a pitched roof.
This is an example of a large and white bohemian two floor brick house exterior in Grand Rapids with a pitched roof.
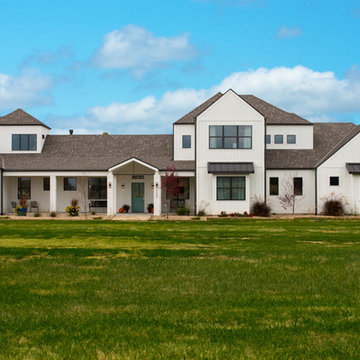
White Modern Farmhouse style. Simple details combine.
Elixir Imaging
Inspiration for a large and white bohemian two floor house exterior in Other with concrete fibreboard cladding and a pitched roof.
Inspiration for a large and white bohemian two floor house exterior in Other with concrete fibreboard cladding and a pitched roof.
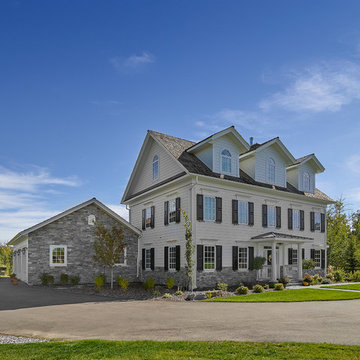
Prosofsky Architectural Photography
This is an example of a large and white bohemian house exterior in Edmonton with three floors and concrete fibreboard cladding.
This is an example of a large and white bohemian house exterior in Edmonton with three floors and concrete fibreboard cladding.
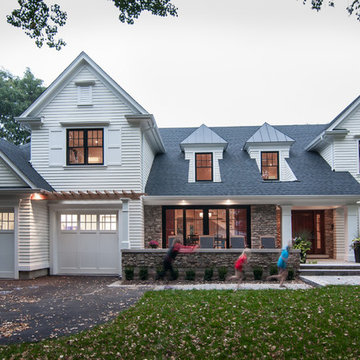
Photo of a large and white eclectic two floor house exterior in Other with wood cladding.
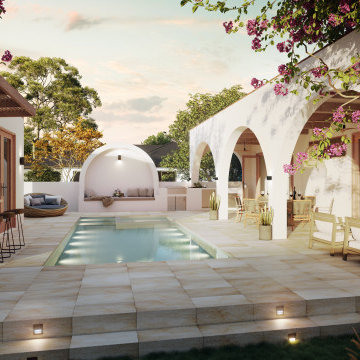
Casa Larga is a 2,200sqft major renovation and addition to an existing 1920's Spanish style home in the Atwater Village neighborhood of Los Angeles. The new design is an eclectic approach to fusing contemporary elements with traditional Spanish residential design. The result brings a material palette of texture and tactile qualities while the architecture creates softness through the use of arches and curves.
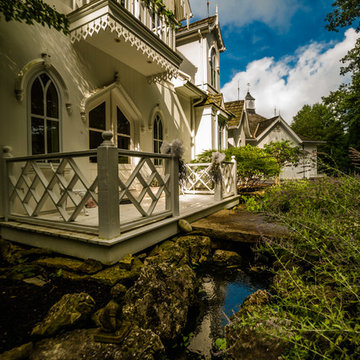
Photographer-Zachary Straw
This is an example of a large and white eclectic two floor house exterior in Indianapolis with wood cladding and a pitched roof.
This is an example of a large and white eclectic two floor house exterior in Indianapolis with wood cladding and a pitched roof.
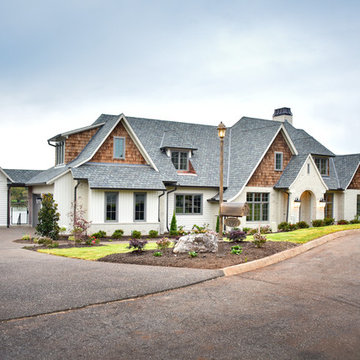
Inspiration for a large and white eclectic detached house in Other with three floors, concrete fibreboard cladding, a pitched roof and a shingle roof.
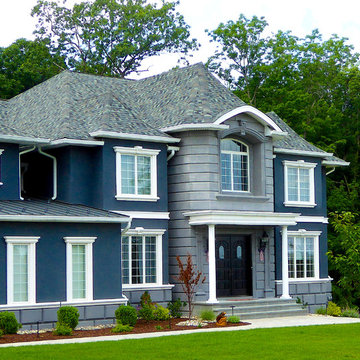
The owner of this 5,200 square foot home located in Sparta, New Jersey was looking to do something a little bit different. He was looking to flair all the roof lines and create a solid feeling structure.The core of the house is completely open two stories with just the stairway interrupting the openness. The first floor is very open with the kitchen completely open to a beautiful sitting area with a fireplace and to an oversized breakfast area which flows directly into the two story high family room which is topped off with arch top windows. Off to the side of the house projects a Conservatory that brings in the morning sun. The upstairs has an spacious Master Bedroom Suite that features a Master Den with a two sided fireplace.
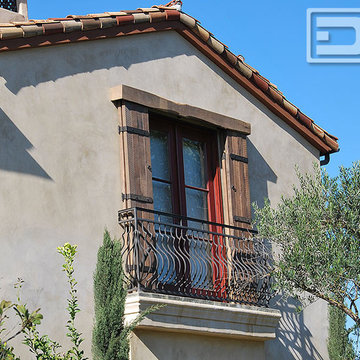
Dynamic Garage Door specializes in Tuscan Architectural beautification in the Newport Beach, CA through our custom designed and hand made architectural shutters, garden gates and garage doors. This Newport-Mesa Tuscan home was exquisitely decorated with a combination of custom gates, decorative shutters and balcony barn door style shutters all handcrafted out of authentic, century-old reclaimed barn wood specifically harvested for this custom project.
Beginning with the balcony shutters which actually slide from side to side like a real barn door we worked a charming rustic shutter design that would typically be seen in the Tuscan Riviera. We opted for sliding shutters as the balcony spacing limited the swing action of even bi-folding shutters. Incorporating real barn door hardware railing and crowing it behind the faux reclaimed wood beam made an excellent statement while adding functional shutters that can be shut close for comfort during the summer morning when the sun beats down into the master suite. The four shutter leafs are decorated with real hand forged dummy straps that were hammered and crafted by hand to achieve that gorgeous rustic charm typical of Tuscan architecture. The reclaimed barn wood from a century-old barn gives off a timeless appearance that increase in characters as the years go by. Because rustic barn wood has already aged beautifully over hundreds of years, the next century will only increase its authentically gorgeous appearance. The culmination of this project has been a meticulous collaborative input of our in-house head designer and the clients themselves. Although the completion of this project is lengthy and intricate, the results speak volumes and the wait simply justifies the outcome.
The rest of thew windows on this Tuscan home have been accessorized with rustic barn wood as well and accentuated with our custom designed and handmade dummy iron hinge straps. Our dummy hardware is so authentically done in the same tradition used for hundreds of years in Europe to create shutter hardware that looks authentic and functional although it is only decorative. The details of our custom shutters is evident in the slightest of details including the bolts used to hold the shutter straps in place. Each of the shutter also has a decorative ring pull with a hand-hammered back plate which enhances the appearance of true functional shutters and defining that authentic Tuscan look.
The beauty of this Tuscan home is visible throughout the entire property including the garden gates, garage doors and entry door. Again, for the garden gates, we went with rustic barn wood carefully crafted to preserve the original surface that has aged over hundreds of years but building the gates on galvanized steel frames that will ensure structural durability for the next few hundred years. The gates are highly secure, sound and can definitely hold back a crowd with authentic rustic charm. Don't be fooled with the simple-looking gate design. It is quite intricate with its 45 degree angle cuts around the perimeter of the trim which deviates water away from crevices that would otherwise make the gates vulnerable to the accumulation of moisture from the elements, sprinkler system or simply air humidity since the home is located near the ocean. Each one of the garden gates is equipped with European style mortise lock mechanisms and roller catches. Dynamic Garage Door gates are not your typical garden gates, they are truly made with quality and durability in mind as well as aesthetic attention to detail. Everything, from the hardware used, the core steel frame and overlay material used is hand selected and approved individually for maximum beauty and timeless appreciation.
At Dynamic Garage Door, we specialize in multiple facet projects that include garden gates, driveway gates as well as barn doors and shutters. It is very important because these are the accessories that can make or break the beauty and continuity of your home's architectural style and authenticity.
Increase your curb appeal and home value with Dynamic Garage Door's gates, shutters and automatic custom garage doors. Our in-house designers would love to speak with you today!
Design Consultation Center: (855) 343-3667
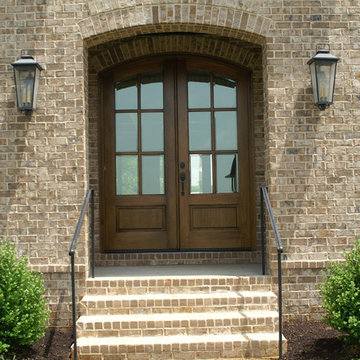
Front Door Details
Inspiration for a large and brown eclectic two floor brick house exterior in Other.
Inspiration for a large and brown eclectic two floor brick house exterior in Other.
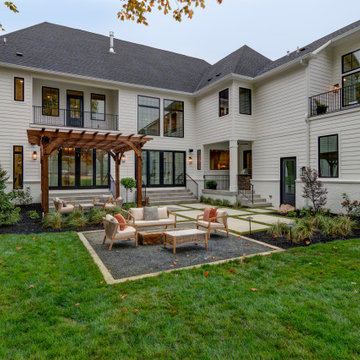
Modern Tutor at Holliday Farms
Large and white bohemian two floor detached house in Indianapolis with concrete fibreboard cladding, a pitched roof, a shingle roof and a black roof.
Large and white bohemian two floor detached house in Indianapolis with concrete fibreboard cladding, a pitched roof, a shingle roof and a black roof.
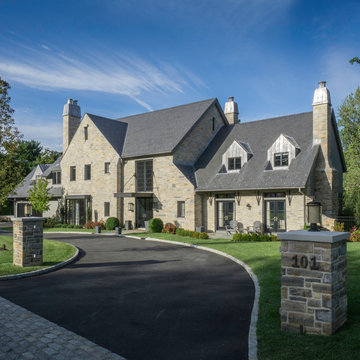
Tutor-style rooflines are modernized by lead-coated coper dormers, brackets and an oversized metal canopy above the entrance.
Photo of a large and gey eclectic detached house in New York with stone cladding.
Photo of a large and gey eclectic detached house in New York with stone cladding.
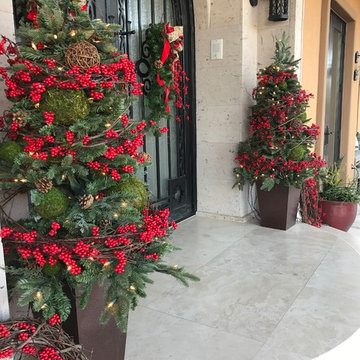
This is an example of a large and beige bohemian two floor render house exterior in Orange County with a hip roof.
Large Eclectic House Exterior Ideas and Designs
2