Large Eclectic House Exterior Ideas and Designs
Refine by:
Budget
Sort by:Popular Today
61 - 80 of 1,256 photos
Item 1 of 3
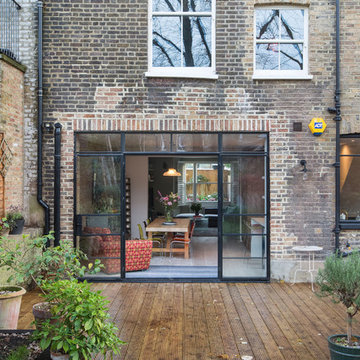
A "Home" should be the physical 'representation' of an individual's or several individuals' personalities. That is exactly what we achieved with this project. After presenting us with an amazing collection of mood boards with everything they aspirated to, we took onboard the core of what was being asked and ran with it.
We ended up gutting out the whole flat and re-designing a new layout that allowed for daylight, intimacy, colour, texture, glamour, luxury and so much attention to detail. All the joinery is bespoke.
Photography by Alex Maguire photography
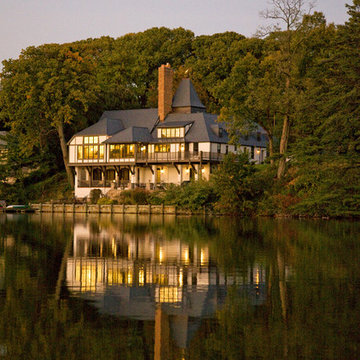
Photo Credit: Alan Gilbert Photography
This is an example of a large and white eclectic two floor render house exterior in Baltimore with a hip roof.
This is an example of a large and white eclectic two floor render house exterior in Baltimore with a hip roof.
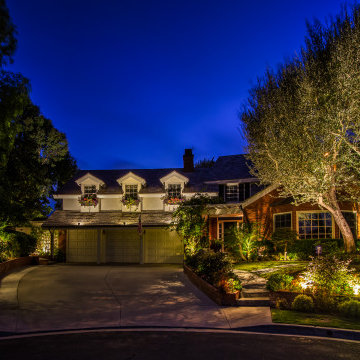
This home is the definition of curb appeal! With beautiful tree lighting casting shadows across the yard and driveway, dormer lighting bringing out the wonderful flower boxes on the second floor, and path lights that provide an inviting and safe entry - this home has it all.
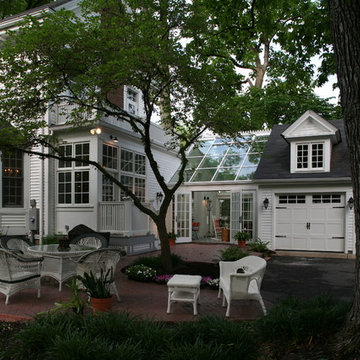
This is an example of a large and white eclectic two floor house exterior in St Louis with wood cladding, a pitched roof and a shingle roof.
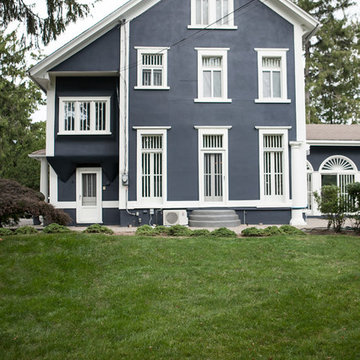
Deraso Portfolios
This is an example of a large and blue eclectic render house exterior in New York with three floors.
This is an example of a large and blue eclectic render house exterior in New York with three floors.
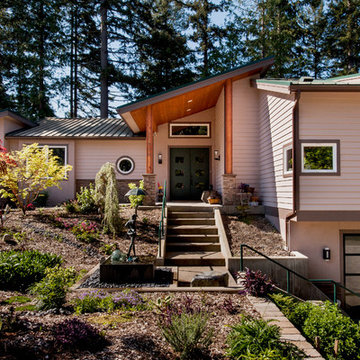
Large and beige eclectic two floor house exterior in Seattle with wood cladding and a lean-to roof.
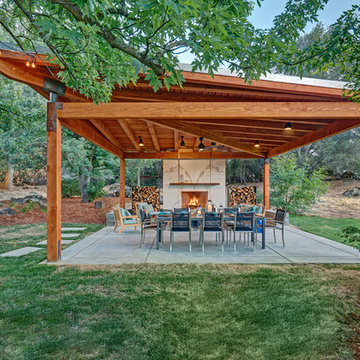
A feat of structural engineering and the perfect destination for outdoor living! Rustic and Modern design come together seamlessly to create an atmosphere of style and comfort. This spacious outdoor lounge features a Dekton fireplace and one of a kind angular ceiling system. Custom dining and coffee tables are made of raw steel topped by Dekton surfaces. Steel elements are repeated on the suspension of the reclaimed mantle and large 4’x4’ steel X’s for storing firewood. Sofa and Lounge Chairs in teak with worry-free outdoor rated fabric make living easy. Let’s sail away!
Photo credit: Fred Donham of PhotographerLink
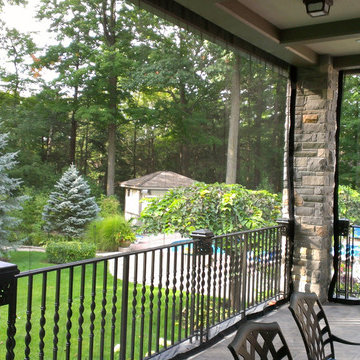
Outdoor curtains provide a see through screen that allows you to enjoy the summer warmth and scenery without the distractions of mosquitoes and bugs.
Inspiration for a large bohemian house exterior in Toronto.
Inspiration for a large bohemian house exterior in Toronto.
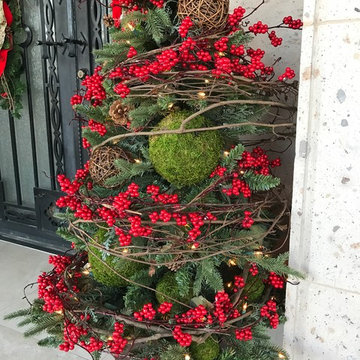
Design ideas for a large and beige bohemian two floor render house exterior in Orange County with a hip roof.
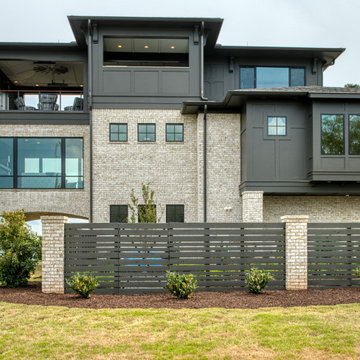
North Elevation
Large and brown eclectic brick detached house in Other with three floors, a hip roof, a mixed material roof, a brown roof and board and batten cladding.
Large and brown eclectic brick detached house in Other with three floors, a hip roof, a mixed material roof, a brown roof and board and batten cladding.
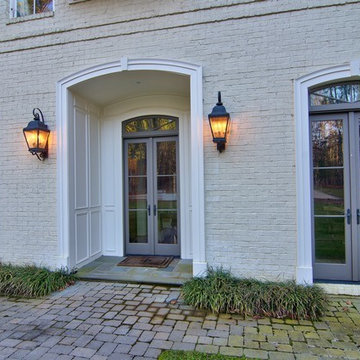
Chapel Hill French Country Custom Home
Inspiration for a large and white eclectic two floor brick house exterior in Raleigh.
Inspiration for a large and white eclectic two floor brick house exterior in Raleigh.
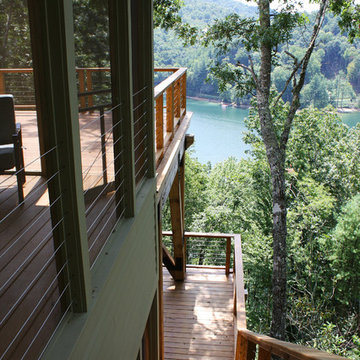
Nestled in the mountains at Lake Nantahala in western North Carolina, this secluded mountain retreat was designed for a couple and their two grown children.
The house is dramatically perched on an extreme grade drop-off with breathtaking mountain and lake views to the south. To maximize these views, the primary living quarters is located on the second floor; entry and guest suites are tucked on the ground floor. A grand entry stair welcomes you with an indigenous clad stone wall in homage to the natural rock face.
The hallmark of the design is the Great Room showcasing high cathedral ceilings and exposed reclaimed wood trusses. Grand views to the south are maximized through the use of oversized picture windows. Views to the north feature an outdoor terrace with fire pit, which gently embraced the rock face of the mountainside.

Vivienda familiar con marcado carácter de la arquitectura tradicional Canaria, que he ha querido mantener en los elementos de fachada usando la madera de morera tradicional en las jambas, las ventanas enrasadas en el exterior de fachada, pero empleando materiales y sistemas contemporáneos como la hoja oculta de aluminio, la plegable (ambas de Cortizo) o la pérgola bioclimática de Saxun. En los interiores se recupera la escalera original y se lavan los pilares para llegar al hormigón. Se unen los espacios de planta baja para crear un recorrido entre zonas de día. Arriba se conserva el práctico espacio central, que hace de lugar de encuentro entre las habitaciones, potenciando su fuerza con la máxima apertura al balcón canario a la fachada principal.
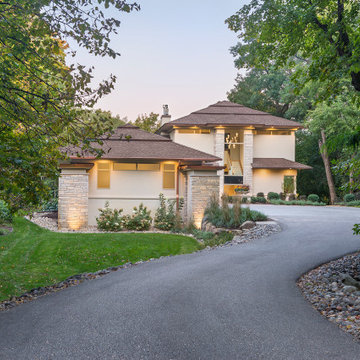
Exterior remodel and second story addition, adding an open stairwell and master bedroom suite.
Large and beige bohemian render detached house in Minneapolis with three floors, a hip roof and a shingle roof.
Large and beige bohemian render detached house in Minneapolis with three floors, a hip roof and a shingle roof.
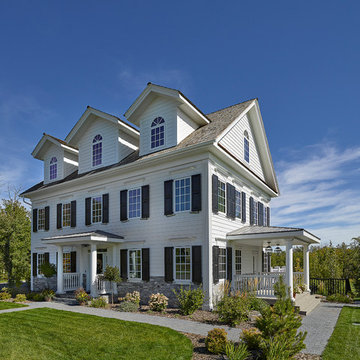
Prosofsky Architectural Photography
Photo of a large and white bohemian house exterior in Edmonton with three floors and concrete fibreboard cladding.
Photo of a large and white bohemian house exterior in Edmonton with three floors and concrete fibreboard cladding.
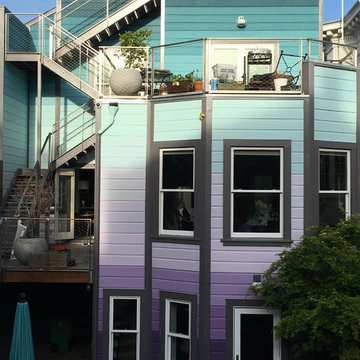
Home located in the heart of the Mission, San Francisco. Client wanted something colorful and not typical of paint colors you'd find on this style of home.
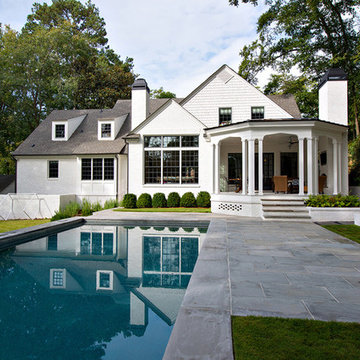
Inspiration for a large and white eclectic two floor house exterior in Atlanta with mixed cladding and a hip roof.
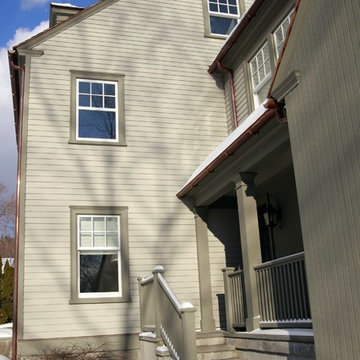
Inspiration for a large and beige eclectic house exterior in New York with three floors and vinyl cladding.
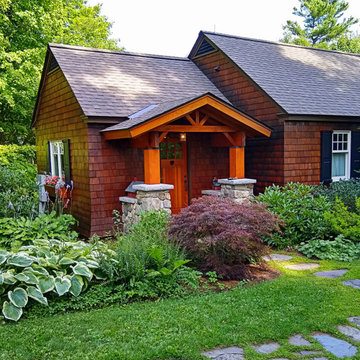
Photo of a large and brown eclectic bungalow detached house in Boston with wood cladding.
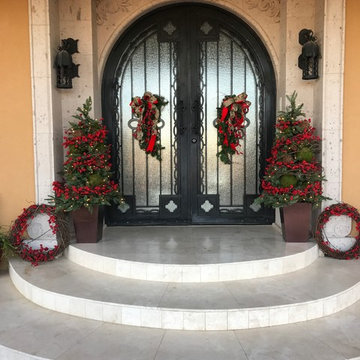
Inspiration for a large and beige bohemian two floor render house exterior in Phoenix with a hip roof.
Large Eclectic House Exterior Ideas and Designs
4