Decorating With Gold 456 Large Home Design Ideas, Pictures and Inspiration
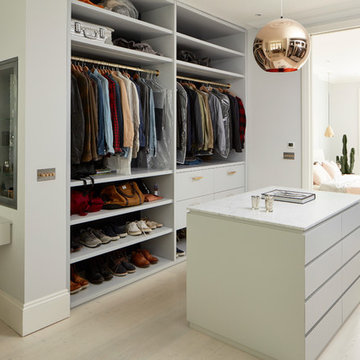
Matt Clayton Photography
Design ideas for a large contemporary gender neutral dressing room in London with flat-panel cabinets, white cabinets, light hardwood flooring and beige floors.
Design ideas for a large contemporary gender neutral dressing room in London with flat-panel cabinets, white cabinets, light hardwood flooring and beige floors.
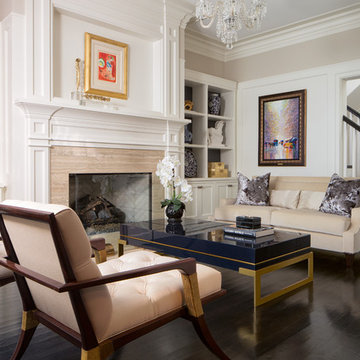
This is an example of a large classic formal enclosed living room in Chicago with white walls, dark hardwood flooring, a standard fireplace, a stone fireplace surround, no tv and black floors.
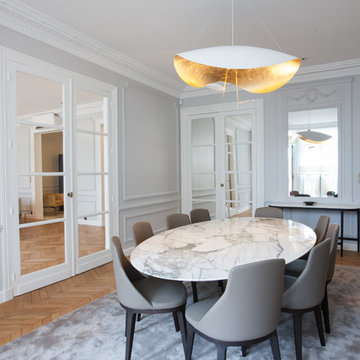
This is an example of a large classic enclosed dining room in Paris with grey walls, medium hardwood flooring and no fireplace.
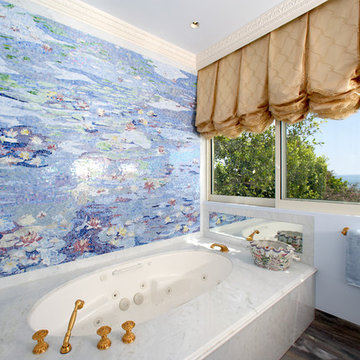
The hand crafted glass mosaic is the focal point of the master bathroom and is paired with a marble bath tub.
Design ideas for a large classic ensuite bathroom in Los Angeles with mosaic tiles, multi-coloured tiles, a corner bath, blue walls and marble worktops.
Design ideas for a large classic ensuite bathroom in Los Angeles with mosaic tiles, multi-coloured tiles, a corner bath, blue walls and marble worktops.
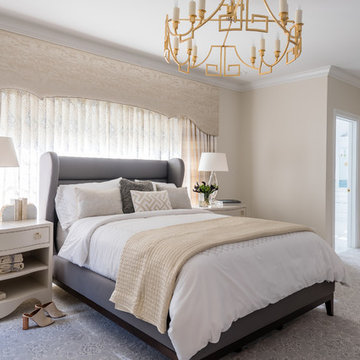
Inspiration for a large classic master bedroom in Cleveland with beige walls, carpet, grey floors, a standard fireplace and a tiled fireplace surround.

Large farmhouse ensuite bathroom in Charleston with grey cabinets, white floors, white worktops, recessed-panel cabinets, a freestanding bath, a walk-in shower, grey tiles, white tiles, marble tiles, white walls, marble flooring, a submerged sink, marble worktops and an open shower.
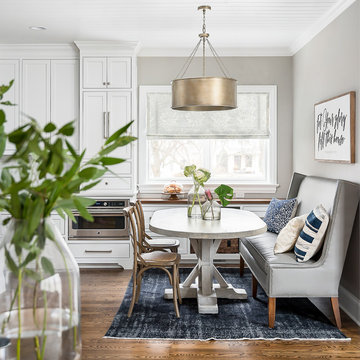
The picture perfect home
Large classic kitchen/dining room in Chicago with medium hardwood flooring, brown floors and grey walls.
Large classic kitchen/dining room in Chicago with medium hardwood flooring, brown floors and grey walls.
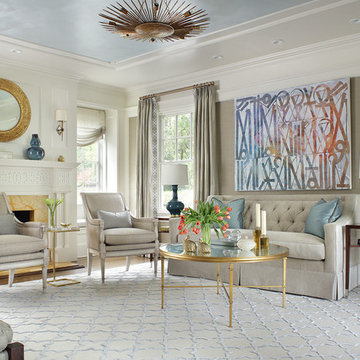
A truly elegant living room combining antiques and contemporary pieces. Artwork above the sofa adds a focal point to the room. The old bones of this home were preserved while updating the decor for a modern transitional aesthetic. Photography by Peter Rymwid.

Inspiration for a large contemporary master and grey and white bedroom in Dallas with white walls, light hardwood flooring, no fireplace and feature lighting.
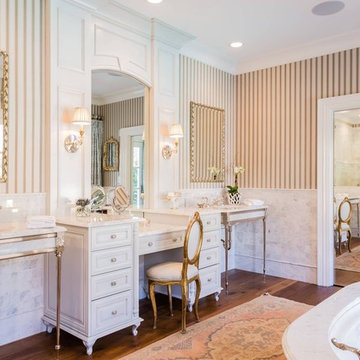
Cat Nguyen Photography
Photo of a large traditional ensuite bathroom in Raleigh with a freestanding bath, a corner shower, medium hardwood flooring, a submerged sink and marble worktops.
Photo of a large traditional ensuite bathroom in Raleigh with a freestanding bath, a corner shower, medium hardwood flooring, a submerged sink and marble worktops.
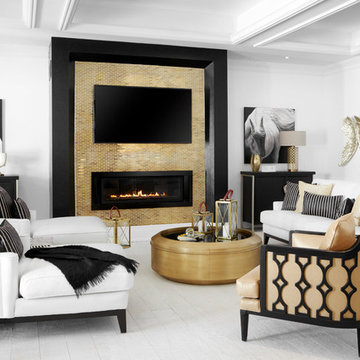
Photographer : Aristea Rizakos,
Stylist: Carmen Maier,
Designer/ Architect / Builder: Jack Celi
This is an example of a large contemporary open plan games room in Toronto with white walls, light hardwood flooring, a ribbon fireplace, a tiled fireplace surround and a wall mounted tv.
This is an example of a large contemporary open plan games room in Toronto with white walls, light hardwood flooring, a ribbon fireplace, a tiled fireplace surround and a wall mounted tv.

Photo: Drew Callahan
This is an example of a large traditional cloakroom in Philadelphia with freestanding cabinets, black cabinets, multi-coloured walls, black tiles, mosaic tile flooring, a submerged sink and marble worktops.
This is an example of a large traditional cloakroom in Philadelphia with freestanding cabinets, black cabinets, multi-coloured walls, black tiles, mosaic tile flooring, a submerged sink and marble worktops.
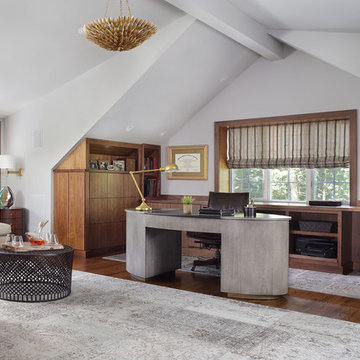
This beautiful contemporary home office was designed for multiple activities. First we needed to provide all of the required office functions from computer and the associated hardware to a beautiful as well as functional desk and credenza. The unusual shape of the ceilings was a design inspiration for the cabinetry. Functional storage installed below open display centers brought together practical and aesthetic components. The furnishings were designed to allow work and relaxation in one space. comfortable sofa and chairs combined in a relaxed conversation area, or a spot for a quick afternoon nap. A built in bar and large screen TV are available for entertaining or lounging by the fire. cleverly concealed storage keeps firewood at hand for this wood-burning fireplace. A beautiful burnished brass light fixture completes the touches of metallic accents.
Peter Rymwid Architectural Photography
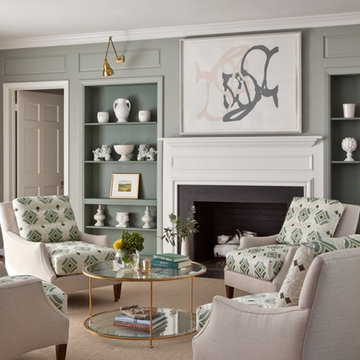
Gordon Gregory
Photo of a large traditional formal open plan living room in Richmond with grey walls, carpet, a standard fireplace and no tv.
Photo of a large traditional formal open plan living room in Richmond with grey walls, carpet, a standard fireplace and no tv.

Please visit my website directly by copying and pasting this link directly into your browser: http://www.berensinteriors.com/ to learn more about this project and how we may work together!
Lavish master bedroom sanctuary with stunning plum accent fireplace wall. There is a TV hidden behind the art above the fireplace! Robert Naik Photography.
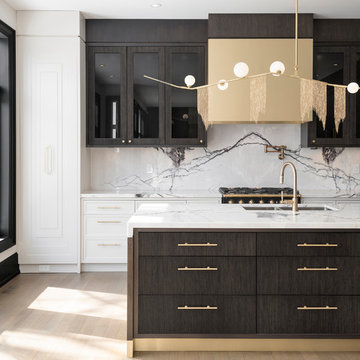
This is an example of a large contemporary kitchen in Toronto with a submerged sink, dark wood cabinets, marble worktops, marble splashback, an island, recessed-panel cabinets, white splashback, black appliances, light hardwood flooring and beige floors.
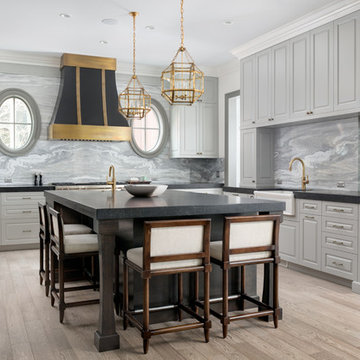
Photo: Joel Klassen at Klassen Photography
Interior Design: Val Demitt
Inspiration for a large traditional l-shaped kitchen/diner in Calgary with a belfast sink, grey cabinets, grey splashback, stainless steel appliances, light hardwood flooring, an island and shaker cabinets.
Inspiration for a large traditional l-shaped kitchen/diner in Calgary with a belfast sink, grey cabinets, grey splashback, stainless steel appliances, light hardwood flooring, an island and shaker cabinets.
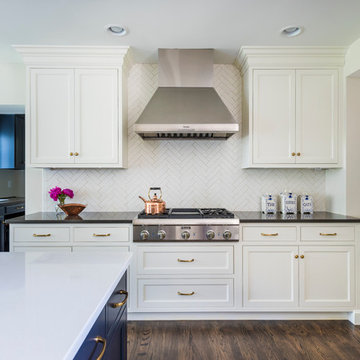
Inspiration for a large classic u-shaped kitchen in Philadelphia with white cabinets, engineered stone countertops, white splashback, ceramic splashback, stainless steel appliances, dark hardwood flooring, an island, a belfast sink, shaker cabinets and brown floors.
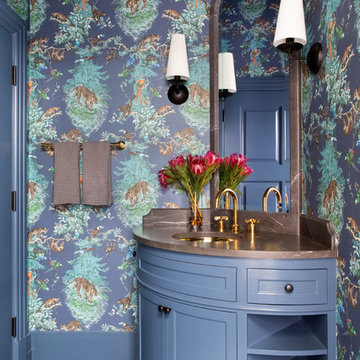
Austin Victorian by Chango & Co.
Architectural Advisement & Interior Design by Chango & Co.
Architecture by William Hablinski
Construction by J Pinnelli Co.
Photography by Sarah Elliott
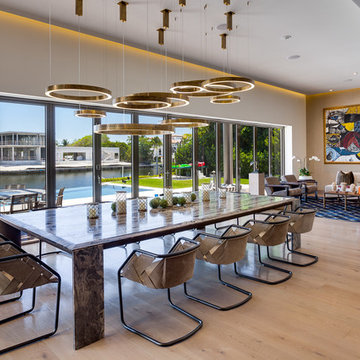
This is an example of a large contemporary open plan dining room in Miami with white walls, light hardwood flooring, no fireplace and beige floors.
Decorating With Gold 456 Large Home Design Ideas, Pictures and Inspiration
8



















