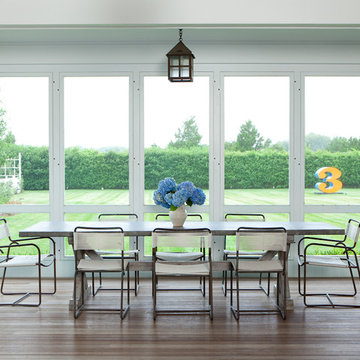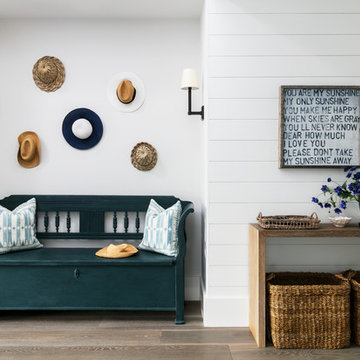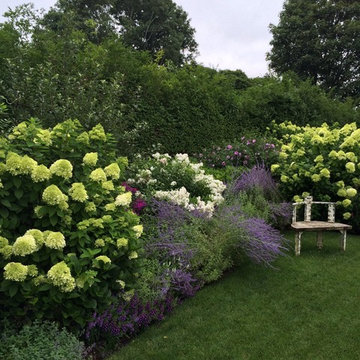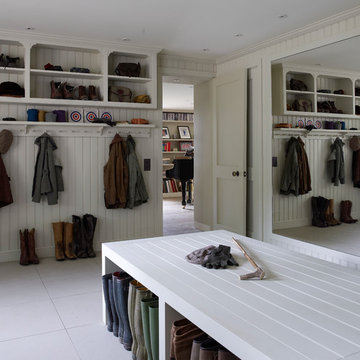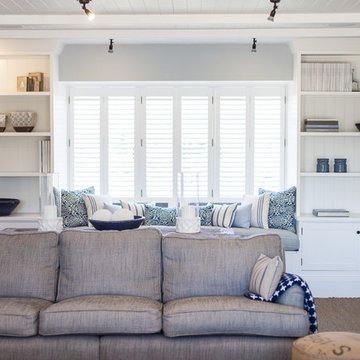32 Large Home Design Ideas, Pictures and Inspiration
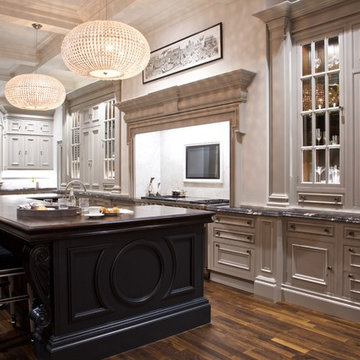
Architectural display in Nantwich with mixed finishes from Farrow and Ball
This is an example of a large classic l-shaped kitchen/diner in Glasgow with a belfast sink, recessed-panel cabinets, grey cabinets, marble worktops, white splashback, marble splashback, stainless steel appliances, dark hardwood flooring, an island, brown floors and multicoloured worktops.
This is an example of a large classic l-shaped kitchen/diner in Glasgow with a belfast sink, recessed-panel cabinets, grey cabinets, marble worktops, white splashback, marble splashback, stainless steel appliances, dark hardwood flooring, an island, brown floors and multicoloured worktops.
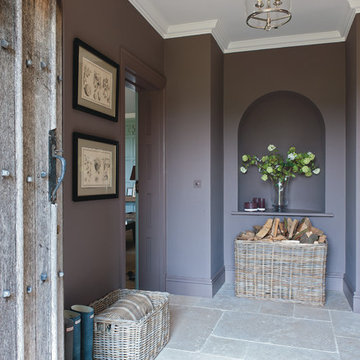
Polly Eltes
This is an example of a large rural entrance in Gloucestershire with purple walls and limestone flooring.
This is an example of a large rural entrance in Gloucestershire with purple walls and limestone flooring.
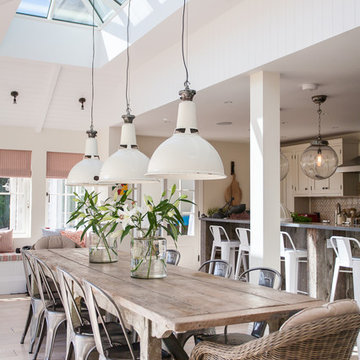
Light and airy renovation of coastal West Sussex home. Architecture by Randell Design Group. Interior design by Driftwood and Velvet Interiors.
This is an example of a large beach style open plan dining room in Sussex with light hardwood flooring.
This is an example of a large beach style open plan dining room in Sussex with light hardwood flooring.
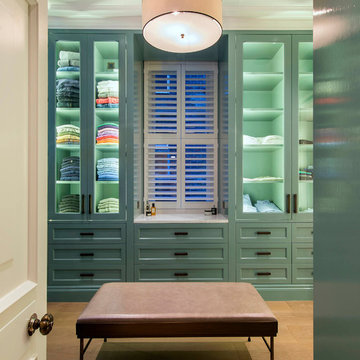
Light House Designs were able to come up with some fun lighting solutions for the home bar, gym and indoor basket ball court in this property.
Photos by Tom St Aubyn
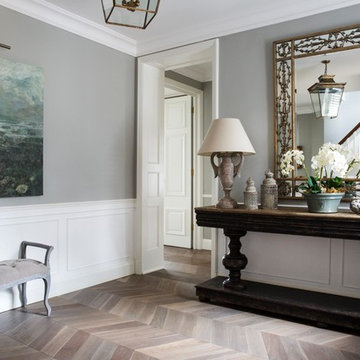
Emma Lewis
Photo of a large traditional vestibule in Surrey with light hardwood flooring, grey floors, grey walls and feature lighting.
Photo of a large traditional vestibule in Surrey with light hardwood flooring, grey floors, grey walls and feature lighting.
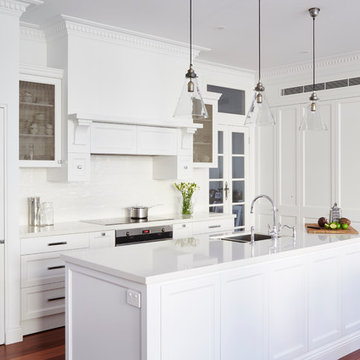
Design ideas for a large classic u-shaped kitchen in Sydney with white cabinets, white splashback, an island, a double-bowl sink, recessed-panel cabinets, ceramic splashback, stainless steel appliances and medium hardwood flooring.
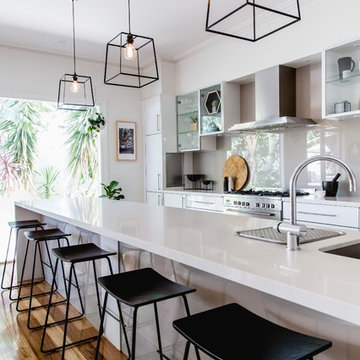
Suzi Appel Photography
Inspiration for a large contemporary galley kitchen in Melbourne with a submerged sink, flat-panel cabinets, white cabinets, beige splashback, stainless steel appliances, an island and medium hardwood flooring.
Inspiration for a large contemporary galley kitchen in Melbourne with a submerged sink, flat-panel cabinets, white cabinets, beige splashback, stainless steel appliances, an island and medium hardwood flooring.
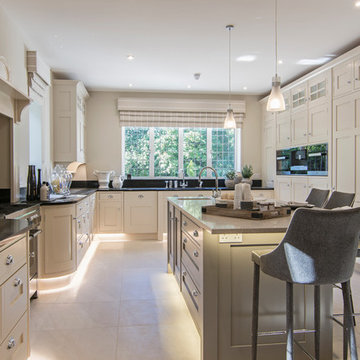
Photo of a large traditional u-shaped kitchen in Buckinghamshire with a submerged sink, shaker cabinets, beige cabinets, granite worktops, an island, beige floors and black worktops.
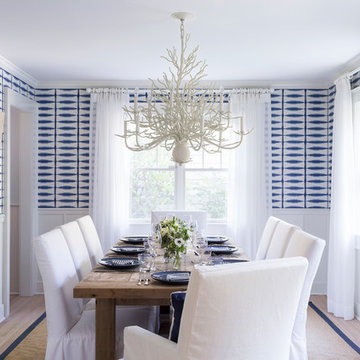
Dining room. Bleached wood floors, sisal rug, slipcovered white cotton chairs, blue and white wallpaper and white sheer drapery
See more at: http://chango.co/portfolio/east-hampton-beach-cottage/
Photos by: Ball & Albanese
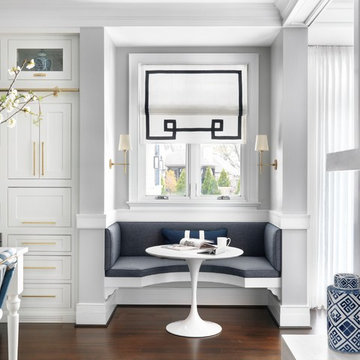
The hub of the home includes the kitchen with midnight blue & white custom cabinets by Beck Allen Cabinetry, a quaint banquette & an artful La Cornue range that are all highlighted with brass hardware. The kitchen connects to the living space with a cascading see-through fireplace that is surfaced with an undulating textural tile.
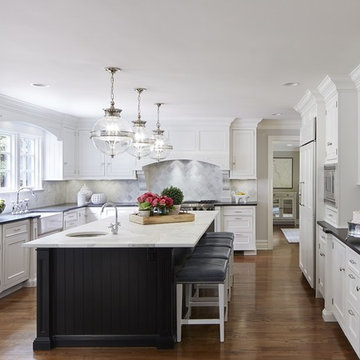
© McKnight Advanced Photography
Photo of a large traditional u-shaped kitchen in Sydney with a belfast sink, recessed-panel cabinets, marble worktops, an island and dark hardwood flooring.
Photo of a large traditional u-shaped kitchen in Sydney with a belfast sink, recessed-panel cabinets, marble worktops, an island and dark hardwood flooring.
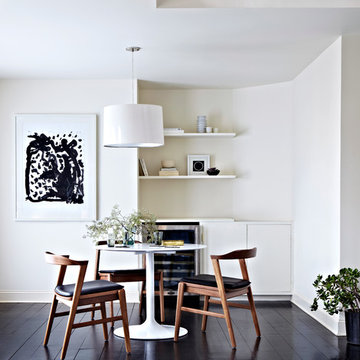
We created a built-in wet bar near the game area for the family to entertain.
Photo by Jacob Snavely
Photo of a large modern dining room in New York with white walls and dark hardwood flooring.
Photo of a large modern dining room in New York with white walls and dark hardwood flooring.
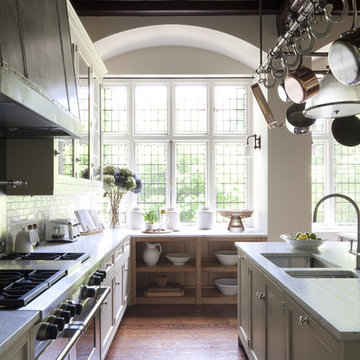
Artichoke worked with the renowned interior designer Michael Smith to develop the style of this bespoke kitchen. The detailing of the furniture either side of the Wolf range is influenced by the American East Coast New England style, with chromed door catches and simple glazed wall cabinets. The extraction canopy is clad in zinc and antiqued with acid and wax.
The green painted larder cabinet contains food storage and refrigeration; the mouldings on this cabinet were inspired from a piece of Dutch antique furniture. The pot hanging rack enabled us to provide lighting over the island and saved littering the timbered ceiling with unsightly lighting.
Primary materials: Hand painted cabinetry, steel and antiqued zinc.
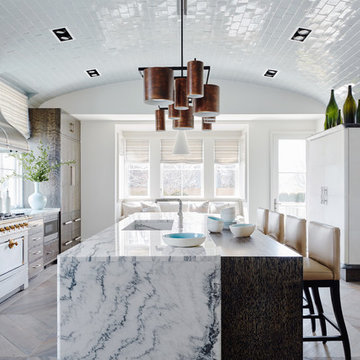
Lucas Allen
Photo of a large traditional kitchen/diner in New York with medium wood cabinets, marble worktops, white splashback, metro tiled splashback, stainless steel appliances, medium hardwood flooring, an island and an integrated sink.
Photo of a large traditional kitchen/diner in New York with medium wood cabinets, marble worktops, white splashback, metro tiled splashback, stainless steel appliances, medium hardwood flooring, an island and an integrated sink.
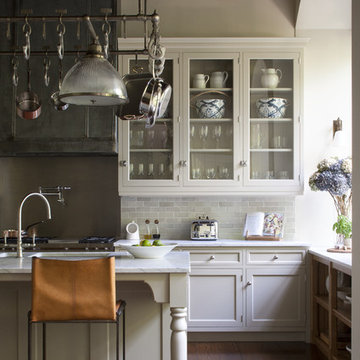
Artichoke worked with the renowned interior designer Michael Smith to develop the style of this bespoke kitchen. The detailing of the furniture either side of the Wolf range is influenced by the American East Coast New England style, with chromed door catches and simple glazed wall cabinets. The extraction canopy is clad in zinc and antiqued with acid and wax.
The green painted larder cabinet contains food storage and refrigeration; the mouldings on this cabinet were inspired from a piece of Dutch antique furniture. The pot hanging rack enabled us to provide lighting over the island and saved littering the timbered ceiling with unsightly lighting.
Primary materials: Hand painted cabinetry, steel and antiqued zinc.
32 Large Home Design Ideas, Pictures and Inspiration
1




















