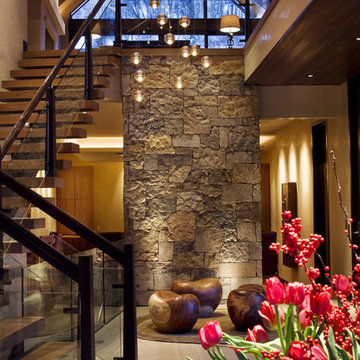333 Large Home Design Ideas, Pictures and Inspiration
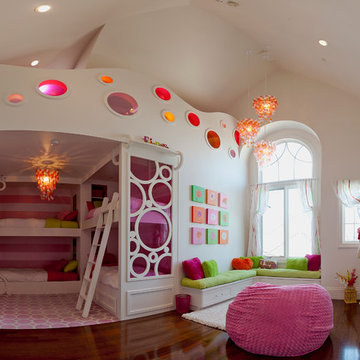
Design ideas for a large classic children’s room for girls in Salt Lake City with white walls, dark hardwood flooring and brown floors.

Large contemporary single-wall kitchen in Bordeaux with a built-in sink, flat-panel cabinets, white cabinets, white appliances, no island, grey floors and white worktops.
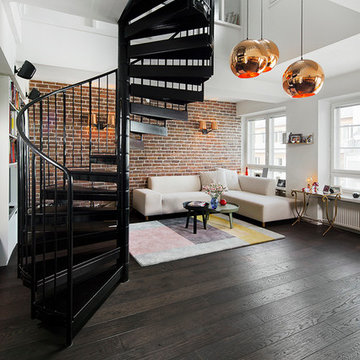
Design ideas for a large contemporary metal spiral staircase in Stockholm with metal risers.

The brief for this project involved completely re configuring the space inside this industrial warehouse style apartment in Chiswick to form a one bedroomed/ two bathroomed space with an office mezzanine level. The client wanted a look that had a clean lined contemporary feel, but with warmth, texture and industrial styling. The space features a colour palette of dark grey, white and neutral tones with a bespoke kitchen designed by us, and also a bespoke mural on the master bedroom wall.
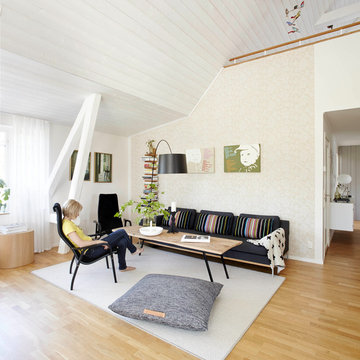
© Christian Burmester
Photo of a large scandinavian games room in Bremen with beige walls, light hardwood flooring, no fireplace and no tv.
Photo of a large scandinavian games room in Bremen with beige walls, light hardwood flooring, no fireplace and no tv.

Greg Hadley
Large industrial games room in DC Metro with a freestanding tv, white walls, medium hardwood flooring, no fireplace and feature lighting.
Large industrial games room in DC Metro with a freestanding tv, white walls, medium hardwood flooring, no fireplace and feature lighting.
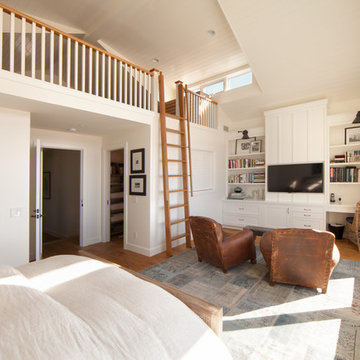
Master bedroom with loft
Casual beach style
Interior design Karen Farmer
Photo Chris Darnall
Inspiration for a large coastal bedroom in Orange County with white walls, light hardwood flooring and beige floors.
Inspiration for a large coastal bedroom in Orange County with white walls, light hardwood flooring and beige floors.
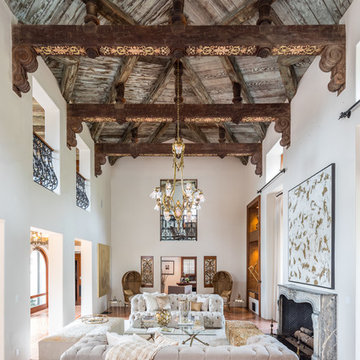
Design ideas for a large mediterranean formal open plan living room in Los Angeles with white walls, terracotta flooring, a standard fireplace, red floors, a stone fireplace surround and no tv.
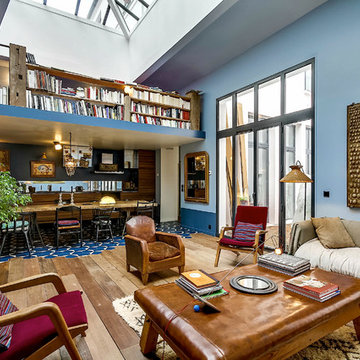
Large bohemian open plan living room in Paris with blue walls, medium hardwood flooring, a reading nook, no fireplace, no tv and feature lighting.
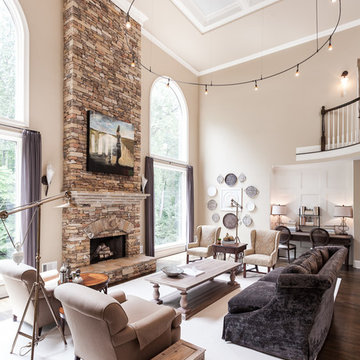
After photo showing new ceiling, light fixture, windows without mullions, new mantle, trimmed out alcove for desk.
Large classic formal open plan living room in Atlanta with beige walls, dark hardwood flooring, a standard fireplace, a stone fireplace surround, no tv, brown floors and feature lighting.
Large classic formal open plan living room in Atlanta with beige walls, dark hardwood flooring, a standard fireplace, a stone fireplace surround, no tv, brown floors and feature lighting.

Espresso Cabinets, white dekton waterfall island and countertops, rustic lvt flooring, black appliances, globe pendant lighting, retro refrigerator, wire handrail, split level master piece.

Residing against a backdrop of characterful brickwork and arched metal windows, exposed bulbs hang effortlessly above an industrial style trestle table and an eclectic mix of chairs in this loft apartment kitchen
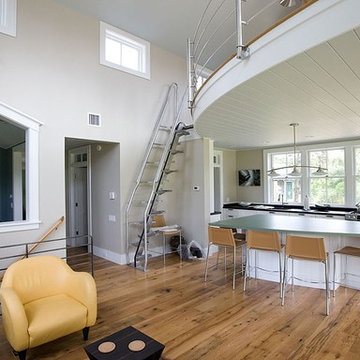
Interiors, Building design, Photography, Landscape by Chip Webster Architecture
Photo of a large contemporary open plan living room in Boston with beige walls and medium hardwood flooring.
Photo of a large contemporary open plan living room in Boston with beige walls and medium hardwood flooring.
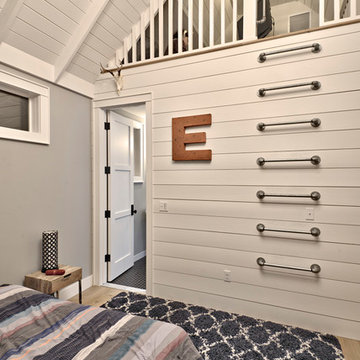
Architect: Tim Brown Architecture. Photographer: Casey Fry
This is an example of a large country teen’s room for boys in Austin with grey walls, light hardwood flooring and brown floors.
This is an example of a large country teen’s room for boys in Austin with grey walls, light hardwood flooring and brown floors.
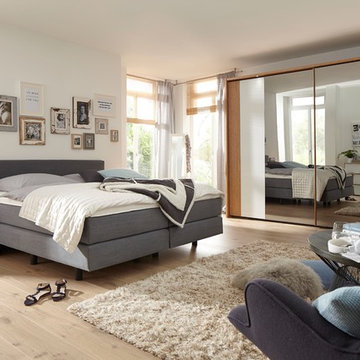
Large contemporary master loft bedroom in Dresden with white walls, light hardwood flooring and no fireplace.
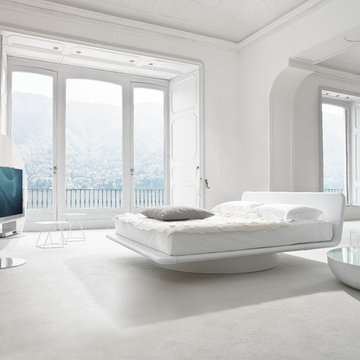
Bett GIOTTO von bonaldo mit einer roßzügigen Liegefläche aus Leder oder Stoff auf einem drehbaren Gestell in Zylinderform.
TV-Träger VISION ist um 360° drehbar und die seitlichen Fächer dienen als praktische Aufbewahrung.
Couchtisch PLANET aus Aluminium satiniert mit einer hell weiß lackierten Platte, von innen leicht illuminiert.

Design ideas for a large modern master and grey and white loft bedroom in Nuremberg with white walls, carpet and no fireplace.
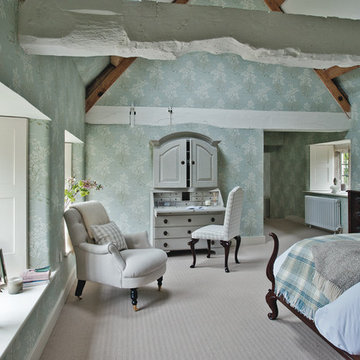
Polly Eltes
Inspiration for a large rural master loft bedroom in Gloucestershire with blue walls and carpet.
Inspiration for a large rural master loft bedroom in Gloucestershire with blue walls and carpet.
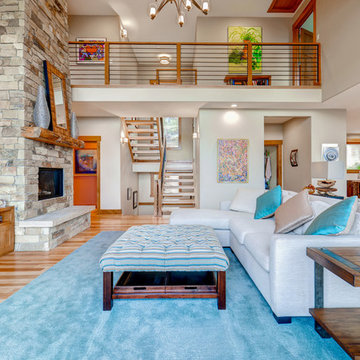
Rodwin Architecture and Skycastle Homes
Location: Boulder, Colorado, United States
The design of this 4500sf, home….the steeply-sloping site; we thought of it as a tree house for grownups. Nestled into the hillside and surrounding by Aspens as well as Lodgepole and Ponderosa Pines, this HERS 38 home combines energy efficiency with a strong mountain palette of stone, stucco, and timber to blend with its surroundings.
A strong stone base breaks up the massing of the three-story façade, with an expansive deck establishing a piano noble (elevated main floor) to take full advantage of the property’s amazing views and the owners’ desire for indoor/outdoor living. High ceilings and large windows create a light, spacious entry, which terminates into a custom hickory stair that winds its way to the center of the home. The open floor plan and French doors connect the great room to a gourmet kitchen, dining room, and flagstone patio terraced into the landscaped hillside. Landing dramatically in the great room, a stone fireplace anchors the space, while a wall of glass opens to the soaring covered deck, whose structure was designed to minimize any obstructions to the view.
333 Large Home Design Ideas, Pictures and Inspiration
1




















