34 Large Home Design Ideas, Pictures and Inspiration

Bespoke Fulham pantry by Roundhouse in bespoke Urbo handleless matt lacquer kitchen in Farrow & Ball Skimming Stone and book matched horizontal Walnut veneer with Caesarstone quartz composite worktop and walnut breakfast bar.
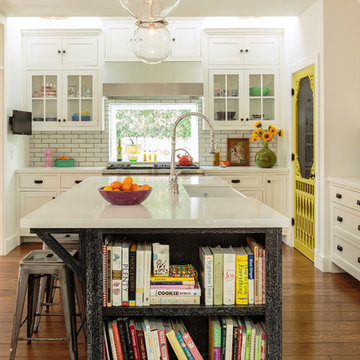
Mark Lohman
Large farmhouse open plan kitchen in Los Angeles with a belfast sink, shaker cabinets, engineered stone countertops, white splashback, brick splashback, medium hardwood flooring, an island, stainless steel appliances and white cabinets.
Large farmhouse open plan kitchen in Los Angeles with a belfast sink, shaker cabinets, engineered stone countertops, white splashback, brick splashback, medium hardwood flooring, an island, stainless steel appliances and white cabinets.
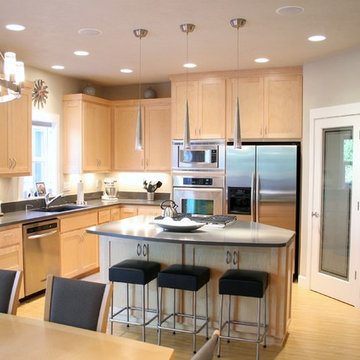
I designed/built this kitchen to feel like a fusion of modern and traditional. Some of the materials used are: Custom Maple cabinets, bamboo flooring, Caesarstone Quartz counters in "concrete", stainless steel Kitchen Aid appliances, "Access Lighting" pendants above the island.
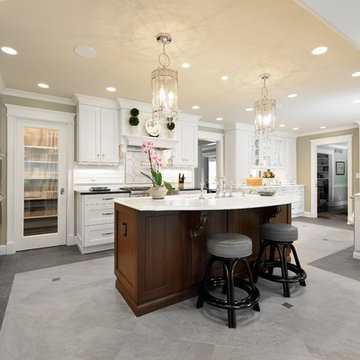
Large traditional u-shaped kitchen in Louisville with white cabinets, recessed-panel cabinets, white splashback, integrated appliances, a submerged sink, engineered stone countertops, an island, grey floors and white worktops.
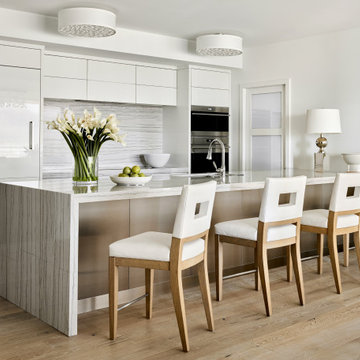
Photo of a large contemporary galley kitchen in Phoenix with a submerged sink, flat-panel cabinets, white cabinets, grey splashback, integrated appliances, light hardwood flooring, an island, beige floors and grey worktops.
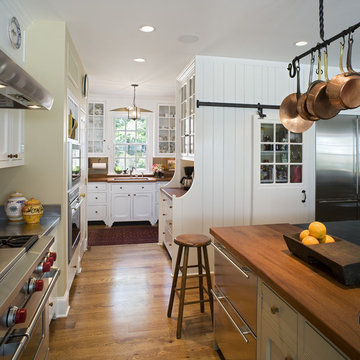
Photographer: Tom Crane
This is an example of a large traditional kitchen in Philadelphia with stainless steel appliances, wood worktops, a submerged sink, white cabinets, medium hardwood flooring and an island.
This is an example of a large traditional kitchen in Philadelphia with stainless steel appliances, wood worktops, a submerged sink, white cabinets, medium hardwood flooring and an island.
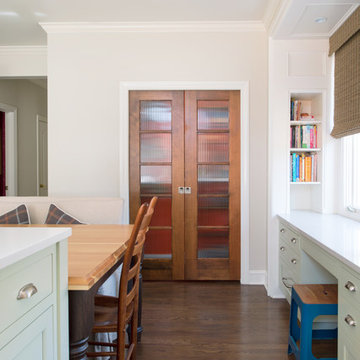
The stained wood pocket doors with glass gives you a peek at the orange walls inside this wonderful new walk in pantry. The desk alcove has plenty of file storage space and was a perfect use for this area that was previously a window seat.
Matt Kocourek Photography
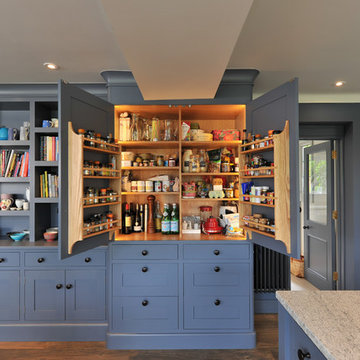
We have installed LED lighting with proximity sensors so the lights come on when the doors are opened.
Design ideas for a large traditional kitchen pantry in Hampshire with blue cabinets, granite worktops, an island and shaker cabinets.
Design ideas for a large traditional kitchen pantry in Hampshire with blue cabinets, granite worktops, an island and shaker cabinets.

photography by Rob Karosis
Large classic l-shaped kitchen in Portland Maine with a belfast sink, shaker cabinets, white cabinets, granite worktops, white splashback, ceramic splashback, stainless steel appliances and medium hardwood flooring.
Large classic l-shaped kitchen in Portland Maine with a belfast sink, shaker cabinets, white cabinets, granite worktops, white splashback, ceramic splashback, stainless steel appliances and medium hardwood flooring.

Extra-spacious pantry
Jeff Herr Photography
Photo of a large farmhouse kitchen pantry in Atlanta with recessed-panel cabinets, white cabinets, stainless steel appliances, medium hardwood flooring and an island.
Photo of a large farmhouse kitchen pantry in Atlanta with recessed-panel cabinets, white cabinets, stainless steel appliances, medium hardwood flooring and an island.

Larder cupboard designed by Giles Slater for Figura. A large Pantry cupboard within the wall with generous bi-fold doors revealing marble and oak shelving. A workstation and ample storage area for food and appliances

Design ideas for a large farmhouse single-wall open plan kitchen in Salt Lake City with a belfast sink, shaker cabinets, white cabinets, white splashback, metro tiled splashback, stainless steel appliances, medium hardwood flooring, an island, soapstone worktops and black worktops.
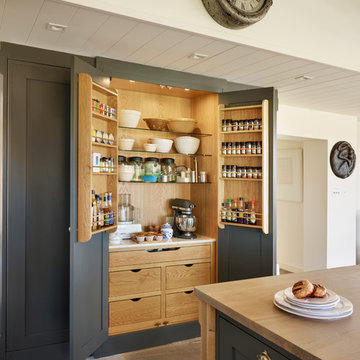
The impressive pantry hand painted in a dark shade of grey provides helpful storage for appliances, mixing bowls and dried food. The spice racks on both doors optimise the space fully whilst the oak drawers in the bottom half of the pantry offer additional storage.

Photo of a large traditional kitchen pantry in Orange County with a submerged sink, white cabinets, granite worktops, stainless steel appliances, medium hardwood flooring, metro tiled splashback and open cabinets.

Photo of a large classic l-shaped open plan kitchen in Salt Lake City with a submerged sink, shaker cabinets, white cabinets, brown splashback, stainless steel appliances, dark hardwood flooring, an island, engineered stone countertops, mosaic tiled splashback and brown floors.

The large professional grade refrigerator/freezer sits directly across from the sink, and adjacent to the generously sized pantry. The frosted door on the pantry allows some natural light to penetrate the space and contributes to the transitional style of the kitchen. Learn more about Stephanie Bryant, the award winning Normandy Designer who created this kitchen: http://www.normandyremodeling.com/stephaniebryant/

The new pantry is located where the old pantry was housed. The exisitng pantry contained standard wire shelves and bi-fold doors on a basic 18" deep closet. The homeowner wanted a place for deocorative storage, so without changing the footprint, we were able to create a more functional, more accessible and definitely more beautiful pantry!
Alex Claney Photography, LauraDesignCo for photo staging
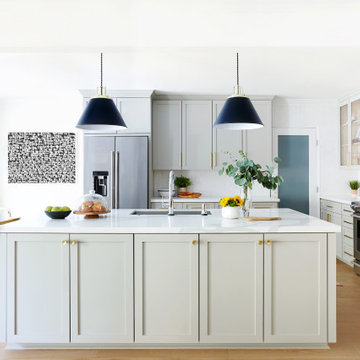
This is an example of a large contemporary u-shaped kitchen/diner in Los Angeles with a submerged sink, shaker cabinets, green cabinets, white splashback, mosaic tiled splashback, stainless steel appliances, medium hardwood flooring, an island, brown floors and white worktops.
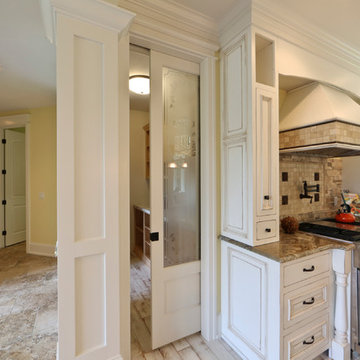
The “Kettner” is a sprawling family home with character to spare. Craftsman detailing and charming asymmetry on the exterior are paired with a luxurious hominess inside. The formal entryway and living room lead into a spacious kitchen and circular dining area. The screened porch offers additional dining and living space. A beautiful master suite is situated at the other end of the main level. Three bedroom suites and a large playroom are located on the top floor, while the lower level includes billiards, hearths, a refreshment bar, exercise space, a sauna, and a guest bedroom.
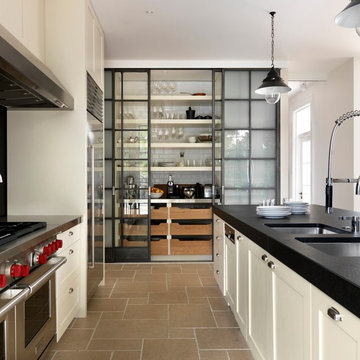
Photo of a large classic galley kitchen in Sydney with a submerged sink, recessed-panel cabinets, white cabinets, stainless steel appliances and an island.
34 Large Home Design Ideas, Pictures and Inspiration
1



















