Large Kitchen with Grey Worktops Ideas and Designs
Refine by:
Budget
Sort by:Popular Today
61 - 80 of 29,585 photos
Item 1 of 3
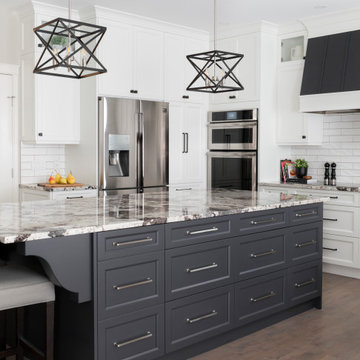
These homeowners told us they were so in love with some of the details in our Springbank Hill renovation that they wanted to see a couple of them in their own home - so we obliged! It was an honour to know that we nailed the design on the original so perfectly that another family would want to bring a similar version of it into their own home. In the kitchen, we knocked out the triangular island and the pantry to make way for a better layout with even more storage space for this young family. A fresh laundry room with ample cabinetry and a serene ensuite with a show-stopping black tub also brought a new look to what was once a dark and dated builder grade home.
Designer: Susan DeRidder of Live Well Interiors Inc.

The modular kitchen features state-of-the-art solutions. The area under the stairs houses additional storage space. The marble island also works as a breakfast counter with high bar stools.
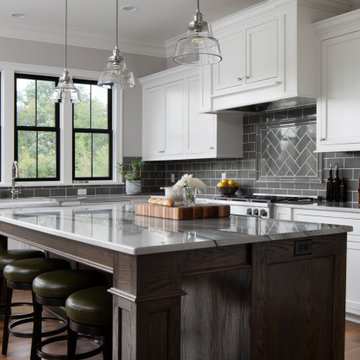
Custom built flat panel inset white painted cabinetry surrounds the farm style apron sink accented with polished nickel hardware. Brazilnut stained white oak Island is the base to the beautiful Quartzite counter top. Subway tiled backsplash in laurel gray with a herringbone range accent.
(Photo by Ryan Hainey)

Dark Farmhouse marble subway tile backsplash quartz countertops
Photo of a large farmhouse l-shaped open plan kitchen in Oklahoma City with a submerged sink, shaker cabinets, black cabinets, quartz worktops, grey splashback, marble splashback, stainless steel appliances, light hardwood flooring, an island, brown floors and grey worktops.
Photo of a large farmhouse l-shaped open plan kitchen in Oklahoma City with a submerged sink, shaker cabinets, black cabinets, quartz worktops, grey splashback, marble splashback, stainless steel appliances, light hardwood flooring, an island, brown floors and grey worktops.
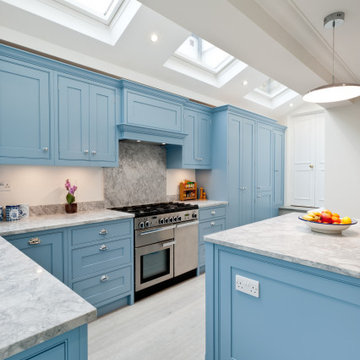
Design ideas for a large traditional l-shaped kitchen in Kent with beaded cabinets, blue cabinets, grey splashback, integrated appliances, an island, grey floors and grey worktops.

This custom coffee station sits on the countertop and features a bi-fold door, a flat roll out shelf and an adjustable shelf above the appliances for tea and coffee accouterments.

Angle Eye Photography
Design ideas for a large country l-shaped open plan kitchen in Philadelphia with a submerged sink, white cabinets, marble worktops, light hardwood flooring, an island, beige floors, grey worktops, shaker cabinets, white splashback and wood splashback.
Design ideas for a large country l-shaped open plan kitchen in Philadelphia with a submerged sink, white cabinets, marble worktops, light hardwood flooring, an island, beige floors, grey worktops, shaker cabinets, white splashback and wood splashback.
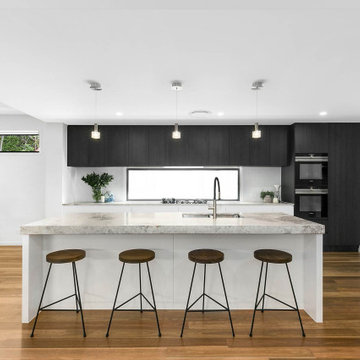
Design ideas for a large contemporary galley open plan kitchen in Brisbane with a submerged sink, dark wood cabinets, marble worktops, white splashback, ceramic splashback, black appliances, medium hardwood flooring, an island, brown floors and grey worktops.
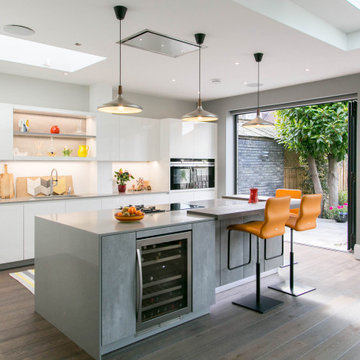
As part of a rear extension leading to a garden via two sets of bi-folding doors, this bright open plan kitchen comprises a larger lifestyle space with a living and dining area. It was designed by Jo Johal, managing director of Vogue Kitchens, using furniture by premium German brand, Leicht. The client has a large family, is a keen cook and likes to regularly entertain, so the kitchen was designed with those requirements in mind.
This contemporary handleless kitchen features a wealth of storage with one wall featuring a run of tall lacquered gloss cabinets in Frosty White colourway with carcases in Platinum, together with overhead cupboards in the same finish that are lit from beneath via LED’s. Further undercounter units and pull-out drawers are also in Platinum and integrated within the undercounter storage is a 60cm Siemens dishwasher. Internal storage is highly detailed with lots of shelving, drawer units and a full cookware centre incorporated.
Breaking the run of overhead units is a section of backlit decorative shelving for glassware and crockery. To the right of the kitchen the tall units include an integrated fridge and freezer, and to the left there are further tall cabinets that house a bank of ovens by Siemens, which include a 60cm oven next to a 45cm steam oven with a 14cm warming drawer beneath – all fitted at waist level to make it easier to view what’s cooking. Situated within the Quartzform worktop against the back wall is a wet area for food preparation with a sink and tap by Blanco and a Boiling Water Tap by Quooker.
The central island is designed so that the cook can face out to the room, whilst entertaining. It is also designed in an L-shape to accommodate seating on two sides. The undercounter units are featured in a laminate finish in Liton grey colourway and the Quartzform worktop in Veined Michelangelo corresponds with the same worktop colour behind. Installed within are two types of hobs, a 90cm gas hob and 30cm domino induction hob, all by Siemens. A the front of the island is a 60cm wine cooler by Caple, while a ceiling extractor by Air Uno is directly above. Three long pendant lights are located above the island.

A custom white shaker Kitchen that is beautiful and functional.
Large classic kitchen in Tampa with shaker cabinets, white cabinets, granite worktops, metallic splashback, light hardwood flooring, an island, grey worktops, a submerged sink, mosaic tiled splashback, beige floors and a coffered ceiling.
Large classic kitchen in Tampa with shaker cabinets, white cabinets, granite worktops, metallic splashback, light hardwood flooring, an island, grey worktops, a submerged sink, mosaic tiled splashback, beige floors and a coffered ceiling.
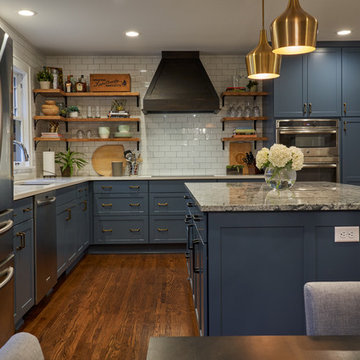
This is an example of a large rural l-shaped kitchen/diner in Minneapolis with a submerged sink, shaker cabinets, blue cabinets, granite worktops, white splashback, metro tiled splashback, stainless steel appliances, medium hardwood flooring, an island, brown floors and grey worktops.
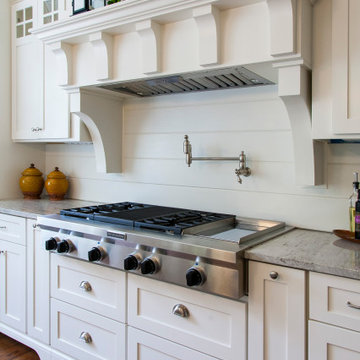
This was a new construction kitchen. The family wanted white cabinets with a bit of a farmhouse feel.
Large farmhouse u-shaped enclosed kitchen in Other with a belfast sink, shaker cabinets, white cabinets, quartz worktops, white splashback, wood splashback, stainless steel appliances, an island, brown floors, grey worktops and dark hardwood flooring.
Large farmhouse u-shaped enclosed kitchen in Other with a belfast sink, shaker cabinets, white cabinets, quartz worktops, white splashback, wood splashback, stainless steel appliances, an island, brown floors, grey worktops and dark hardwood flooring.

This custom designed kitchen features 'superwhite' dolomite stone and danish wall lights that invoke lunar motifs. The scullery featues the same beautiful stone with custom steel door hardware that runs from ceiling to floor.

When this family approached Gayler Design Build, they had a unique, octagon-shaped room that lacked flow and modern amenities. The home initially was constructed from three small houses that were "joined" together to create this unusual shape. It was important for the family to keep the open floor plan but add more functional space, to include new cabinetry and a large center island.
In order to build the open floor plan, Gayler Design Build had to design around a central post and refinish the octagon concrete flooring, which was cut to reconfigure items in space and access sewer lines, etc.

Design ideas for a large rural l-shaped open plan kitchen in Nashville with a belfast sink, raised-panel cabinets, white cabinets, quartz worktops, grey splashback, ceramic splashback, stainless steel appliances, vinyl flooring, an island, brown floors and grey worktops.

Photo of a large farmhouse l-shaped enclosed kitchen in Seattle with a belfast sink, shaker cabinets, white cabinets, granite worktops, white splashback, porcelain splashback, stainless steel appliances, light hardwood flooring, an island, beige floors and grey worktops.

Дизайнер-проектировщик - Елена Яковлева
Исполнитель - John Green
Inspiration for a large contemporary u-shaped kitchen/diner in Moscow with flat-panel cabinets, dark wood cabinets, composite countertops, grey splashback, multiple islands and grey worktops.
Inspiration for a large contemporary u-shaped kitchen/diner in Moscow with flat-panel cabinets, dark wood cabinets, composite countertops, grey splashback, multiple islands and grey worktops.

Bright, open kitchen and refinished butler's pantry
Photo credit Kim Smith
Design ideas for a large traditional galley kitchen in Other with a single-bowl sink, shaker cabinets, light wood cabinets, granite worktops, grey splashback, porcelain splashback, stainless steel appliances, porcelain flooring, grey floors, grey worktops and an island.
Design ideas for a large traditional galley kitchen in Other with a single-bowl sink, shaker cabinets, light wood cabinets, granite worktops, grey splashback, porcelain splashback, stainless steel appliances, porcelain flooring, grey floors, grey worktops and an island.
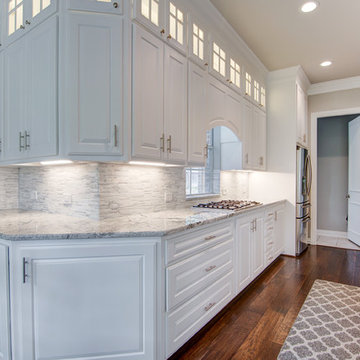
Design ideas for a large traditional galley open plan kitchen in Dallas with a submerged sink, raised-panel cabinets, white cabinets, granite worktops, grey splashback, stone tiled splashback, stainless steel appliances, medium hardwood flooring, an island, brown floors and grey worktops.
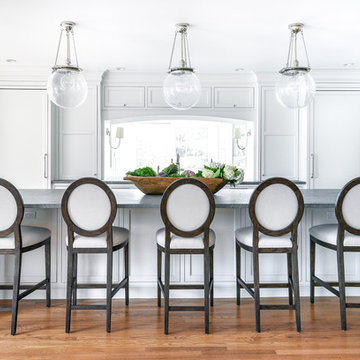
Inspiration for a large classic l-shaped kitchen/diner in Philadelphia with a belfast sink, flat-panel cabinets, white cabinets, soapstone worktops, white splashback, ceramic splashback, integrated appliances, light hardwood flooring, an island and grey worktops.
Large Kitchen with Grey Worktops Ideas and Designs
4