Large Kitchen with Grey Worktops Ideas and Designs
Refine by:
Budget
Sort by:Popular Today
81 - 100 of 29,590 photos
Item 1 of 3

This house lies on a mid-century modern estate in Holland Park by celebrated architects Maxwell Fry and Jane Drew. Built in 1966, the estate features red brick terraces with integrated garages and generous communal gardens.
The project included a rear extension in matching brick, internal refurbishment and new landscaping. Original internal partitions were removed to create flexible open plan living spaces. A new winding stair is finished in powder coated steel and oak. This compact stair results in significant additional useable floor area on each level.
The rear extension at ground floor creates a kitchen and social space, with a large frameless window allowing new views of the side garden. White oiled oak flooring provides a clean contemporary finish, while reflecting light deep into the room. Dark blue ceramic tiles in the garden draw inspiration from the original tiles at the entrance to each house. Bold colour highlights continue in the kitchen units, new stair and the geometric tiled bathroom.
At first floor, a flexible space can be separated with sliding doors to create a study, play room and a formal reception room overlooking the garden. The study is located in the original shiplap timber clad bay, that cantilevers over the main entrance.
The house is finished with a selection of mid-century furniture in keeping with the era.
In collaboration with Architecture for London.
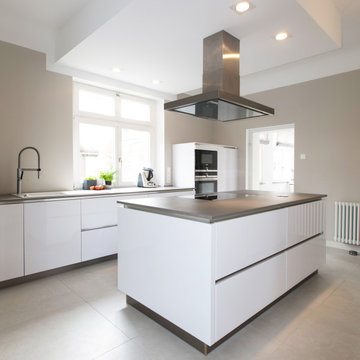
Inspiration for a large contemporary galley kitchen in Other with an integrated sink, flat-panel cabinets, white cabinets, integrated appliances, porcelain flooring, an island, grey floors and grey worktops.

Photo of a large mediterranean galley open plan kitchen in Austin with dark wood cabinets, grey splashback, stone tiled splashback, stainless steel appliances, an island, brown floors, grey worktops, a submerged sink, shaker cabinets, dark hardwood flooring and exposed beams.
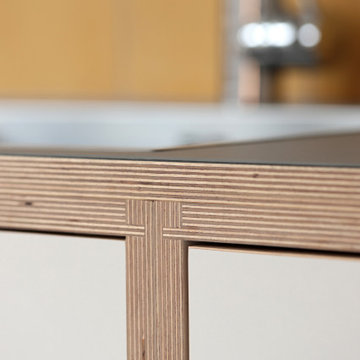
Large modern single-wall kitchen/diner in London with white cabinets, laminate countertops, yellow splashback, ceramic splashback, black appliances, no island, grey floors and grey worktops.

Large farmhouse galley open plan kitchen in New York with a submerged sink, shaker cabinets, blue cabinets, white splashback, metro tiled splashback, coloured appliances, dark hardwood flooring, an island, black floors and grey worktops.

Blue is the go-to color this year and it is featured on the island. White raised panel cabinets with lighted upper glass doors. Major lighting changes include recessed can lighting and pendant lights over the island. Saddle bar stools. Island seats five. Calcutta Classique Quartz countertops are on the oversized island and surrounding cabinets. Induction cooktop, Convection, and Steam oven are some of the appliance package. Hickory plank hardwood provides a beautiful floor. Two large porcelain farmhouse sinks for two working prep stations.
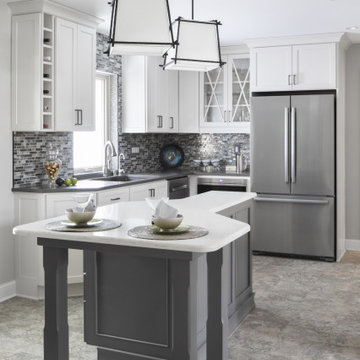
Gray Kitchen Island with white perimeter cabinets
Black accents in hardware and lighting
shades on island lighting gives it a more formal feeling.
Design ideas for a large classic u-shaped kitchen/diner in Milwaukee with a submerged sink, shaker cabinets, white cabinets, engineered stone countertops, grey splashback, stone tiled splashback, stainless steel appliances, vinyl flooring, an island, grey floors and grey worktops.
Design ideas for a large classic u-shaped kitchen/diner in Milwaukee with a submerged sink, shaker cabinets, white cabinets, engineered stone countertops, grey splashback, stone tiled splashback, stainless steel appliances, vinyl flooring, an island, grey floors and grey worktops.

Photo of a large scandi l-shaped kitchen in Paris with a submerged sink, flat-panel cabinets, white cabinets, stainless steel worktops, integrated appliances, medium hardwood flooring, an island, beige floors and grey worktops.

This custom coffee station sits on the countertop and features a bi-fold door, a flat roll out shelf and an adjustable shelf above the appliances for tea and coffee accouterments.
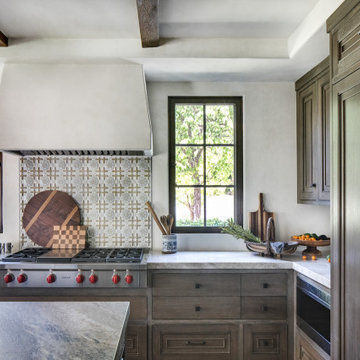
Photo of a large mediterranean u-shaped kitchen/diner in Orange County with a belfast sink, raised-panel cabinets, medium wood cabinets, limestone worktops, blue splashback, ceramic splashback, integrated appliances, travertine flooring, an island, beige floors and grey worktops.

California casual kitchen remodel showcasing white oak island and off white perimeter cabinetry
Large nautical l-shaped kitchen/diner in San Diego with a belfast sink, shaker cabinets, light wood cabinets, composite countertops, porcelain splashback, vinyl flooring, an island and grey worktops.
Large nautical l-shaped kitchen/diner in San Diego with a belfast sink, shaker cabinets, light wood cabinets, composite countertops, porcelain splashback, vinyl flooring, an island and grey worktops.
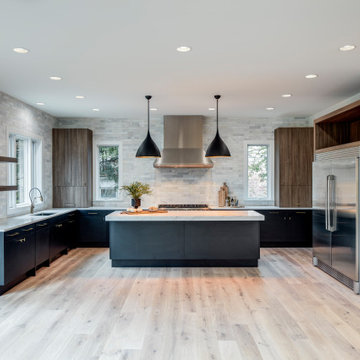
Stunning black and gold kitchen with marble countertops and beautiful hardwood floors.
Photo of a large contemporary u-shaped open plan kitchen in Detroit with a submerged sink, flat-panel cabinets, black cabinets, marble worktops, grey splashback, marble splashback, stainless steel appliances, medium hardwood flooring, brown floors and grey worktops.
Photo of a large contemporary u-shaped open plan kitchen in Detroit with a submerged sink, flat-panel cabinets, black cabinets, marble worktops, grey splashback, marble splashback, stainless steel appliances, medium hardwood flooring, brown floors and grey worktops.

Photo of a large urban u-shaped kitchen/diner in Columbus with a submerged sink, recessed-panel cabinets, dark wood cabinets, concrete worktops, grey splashback, stone slab splashback, stainless steel appliances, light hardwood flooring, an island, brown floors and grey worktops.

We built the kitchen cabinets out of dark blue laminated birch plywood, with sealed, exposed edges.
Design ideas for a large industrial l-shaped open plan kitchen in New York with a double-bowl sink, flat-panel cabinets, blue cabinets, stainless steel worktops, grey splashback, mosaic tiled splashback, stainless steel appliances, light hardwood flooring, an island, beige floors and grey worktops.
Design ideas for a large industrial l-shaped open plan kitchen in New York with a double-bowl sink, flat-panel cabinets, blue cabinets, stainless steel worktops, grey splashback, mosaic tiled splashback, stainless steel appliances, light hardwood flooring, an island, beige floors and grey worktops.
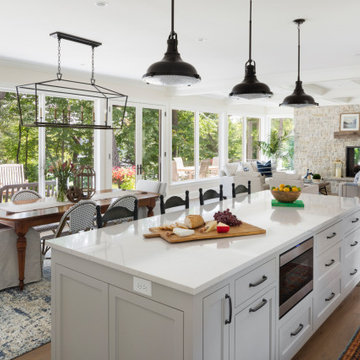
This great room allows for ease of entertaining, with open spaces each defined by light fixtures, cabinetry and ceiling beams. The kitchen countertops are Ella by Cambria. The center island is a light shade of gray to contrast the White Dove perimeter cabinets.

Avid cooks and entertainers purchased this 1925 Tudor home that had only been partially renovated in the 80's. Cooking is a very important part of this hobby chef's life and so we really had to make the best use of space and storage in this kitchen. Modernizing while achieving maximum functionality, and opening up to the family room were all on the "must" list, and a custom banquette and large island helps for parties and large entertaining gatherings.
Cabinets are from Cabico, their Elmwood series in both white paint, and walnut in a natural stained finish. Stainless steel counters wrap the perimeter, while Caesarstone quartz is used on the island. The seated part of the island is walnut to match the cabinetry. The backsplash is a mosaic from Marble Systems. The shelving unit on the wall is custom built to utilize the small wall space and get additional open storage for everyday items.
A 3 foot Galley sink is the main focus of the island, and acts as a workhorse prep and cooking space. This is aired with a faucet from Waterstone, with a matching at the prep sink on the exterior wall and a potfiller over the Dacor Range. Built-in Subzero Refrigerator and Freezer columns provide plenty of fresh food storage options. In the prep area along the exterior wall, a built in ice maker, microwave drawer, warming drawer, and additional/secondary dishwasher drawer helps the second cook during larger party prep.
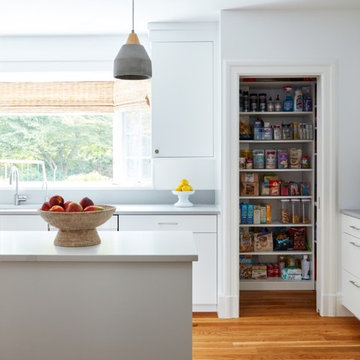
A walk-in pantry with pocket door found a perfect spot in this newly created corner.
Design ideas for a large contemporary u-shaped kitchen in New York with a submerged sink, flat-panel cabinets, white cabinets, engineered stone countertops, white splashback, metro tiled splashback, stainless steel appliances, light hardwood flooring, an island and grey worktops.
Design ideas for a large contemporary u-shaped kitchen in New York with a submerged sink, flat-panel cabinets, white cabinets, engineered stone countertops, white splashback, metro tiled splashback, stainless steel appliances, light hardwood flooring, an island and grey worktops.

www.GenevaCabinet.com -
This kitchen designed by Joyce A. Zuelke features Plato Woodwork, Inc. cabinetry with the Coventry raised panel full overlay door. The perimeter has a painted finish in Sunlight with a heavy brushed brown glaze. The generous island is done in Country Walnut and shows off a beautiful Grothouse wood countertop.
#PlatoWoodwork Cabinetry
Bella Tile and Stone - Lake Geneva Backsplash,
S. Photography/ Shanna Wolf Photography
Lowell Custom Homes Builder
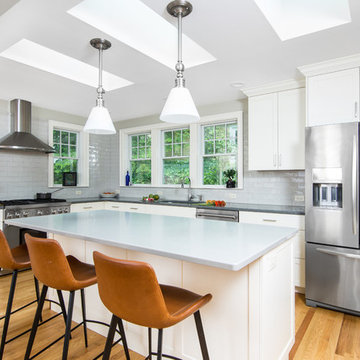
Max Wedge Photography
Photo of a large traditional l-shaped kitchen in Detroit with shaker cabinets, white cabinets, engineered stone countertops, grey splashback, porcelain splashback, stainless steel appliances, an island, grey worktops, a submerged sink and light hardwood flooring.
Photo of a large traditional l-shaped kitchen in Detroit with shaker cabinets, white cabinets, engineered stone countertops, grey splashback, porcelain splashback, stainless steel appliances, an island, grey worktops, a submerged sink and light hardwood flooring.
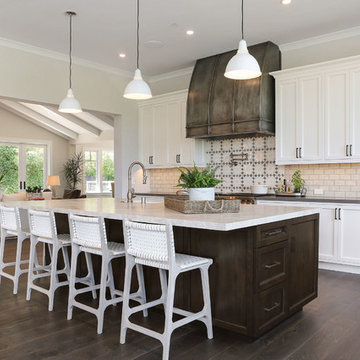
Farm table with Circa Lantern chandelier, custom zinc hood, reclaimed terracotta backsplash tile, back kitchen
Large beach style open plan kitchen in San Francisco with an island, shaker cabinets, white cabinets, multi-coloured splashback, dark hardwood flooring, brown floors and grey worktops.
Large beach style open plan kitchen in San Francisco with an island, shaker cabinets, white cabinets, multi-coloured splashback, dark hardwood flooring, brown floors and grey worktops.
Large Kitchen with Grey Worktops Ideas and Designs
5