Large Kitchen with Stone Slab Splashback Ideas and Designs
Refine by:
Budget
Sort by:Popular Today
141 - 160 of 23,612 photos
Item 1 of 3
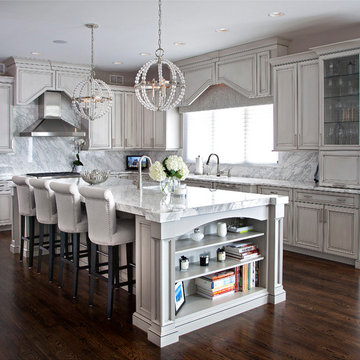
Transitional Grey Kitchen Design in Belair, Livingston, NJ
Grey cabinets, with Statuary white marble counters and backsplash.
Ken Lauben
Design ideas for a large traditional u-shaped open plan kitchen in Newark with a submerged sink, raised-panel cabinets, grey cabinets, marble worktops, stone slab splashback, stainless steel appliances, dark hardwood flooring, an island and white splashback.
Design ideas for a large traditional u-shaped open plan kitchen in Newark with a submerged sink, raised-panel cabinets, grey cabinets, marble worktops, stone slab splashback, stainless steel appliances, dark hardwood flooring, an island and white splashback.

Espresso Cabinets, white dekton waterfall island and countertops, rustic lvt flooring, black appliances, globe pendant lighting, retro refrigerator, wire handrail, split level master piece.

Jeeheon Cho
Large world-inspired l-shaped kitchen/diner in Detroit with a double-bowl sink, flat-panel cabinets, white cabinets, marble worktops, white splashback, stone slab splashback, cork flooring and an island.
Large world-inspired l-shaped kitchen/diner in Detroit with a double-bowl sink, flat-panel cabinets, white cabinets, marble worktops, white splashback, stone slab splashback, cork flooring and an island.
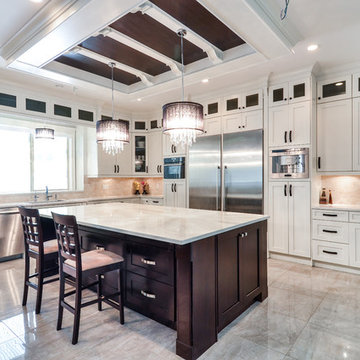
Contemporary white kitchen with shaker style maple cabinets, and a quartz countertop. The kitchen island is made out of maple as well, with a quartz countertop. Some of the kitchen cabinet doors are made out of glass (glass cabinets); cabinets have under cabinet lighting. |
Atlas Custom Cabinets: |
Address: 14722 64th Avenue, Unit 6
Surrey, British Columbia V3S 1X7 Canada |
Office: (604) 594-1199 |
Website: http://www.atlascabinets.ca/
(Vancouver, B.C.)
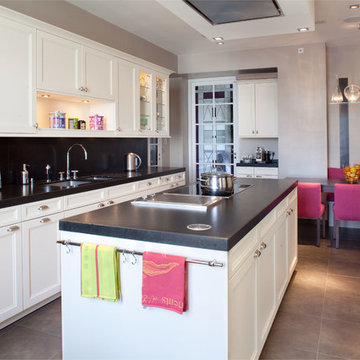
Projet réalisé par Christiansen Design. Photos Elisabeth Christiansen et Yvan Moreau
Inspiration for a large contemporary galley enclosed kitchen in Paris with white cabinets, ceramic flooring, an island, a submerged sink, granite worktops, black splashback, beaded cabinets, stone slab splashback, integrated appliances and grey floors.
Inspiration for a large contemporary galley enclosed kitchen in Paris with white cabinets, ceramic flooring, an island, a submerged sink, granite worktops, black splashback, beaded cabinets, stone slab splashback, integrated appliances and grey floors.

Photographer Peter Peirce
Design ideas for a large contemporary u-shaped kitchen/diner in Bridgeport with a submerged sink, raised-panel cabinets, medium wood cabinets, limestone worktops, grey splashback, stone slab splashback, integrated appliances, porcelain flooring, an island and beige floors.
Design ideas for a large contemporary u-shaped kitchen/diner in Bridgeport with a submerged sink, raised-panel cabinets, medium wood cabinets, limestone worktops, grey splashback, stone slab splashback, integrated appliances, porcelain flooring, an island and beige floors.
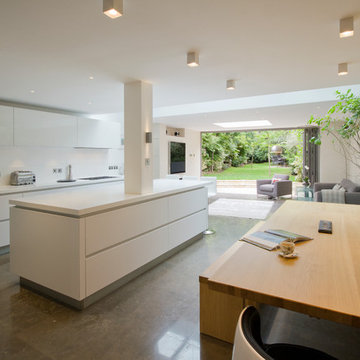
Open plan kitchen family room
Design ideas for a large contemporary kitchen in London with an island, flat-panel cabinets, white cabinets, composite countertops, white splashback, stone slab splashback, stainless steel appliances, a submerged sink and limestone flooring.
Design ideas for a large contemporary kitchen in London with an island, flat-panel cabinets, white cabinets, composite countertops, white splashback, stone slab splashback, stainless steel appliances, a submerged sink and limestone flooring.
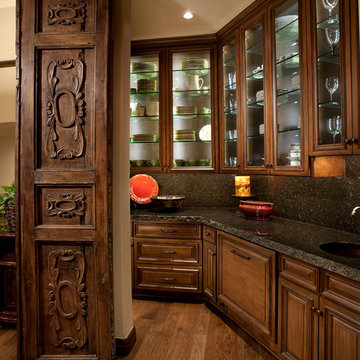
Dino Tonn Photography
Inspiration for a large mediterranean u-shaped kitchen/diner in Phoenix with dark wood cabinets, a belfast sink, raised-panel cabinets, granite worktops, multi-coloured splashback, stone slab splashback, stainless steel appliances, medium hardwood flooring and an island.
Inspiration for a large mediterranean u-shaped kitchen/diner in Phoenix with dark wood cabinets, a belfast sink, raised-panel cabinets, granite worktops, multi-coloured splashback, stone slab splashback, stainless steel appliances, medium hardwood flooring and an island.

This island bench was crafted to become a social space linking the dining roon with the outdoor entertaining area. A natural timber bench is raised against the marble bench to elegantly separate the preparation from the casual eating. A double drinks fridge is located under the bench to service the adjacent outdoor dining. Contrasting ceiling spaces and voids help define the spaces and lighting solutions for this house.
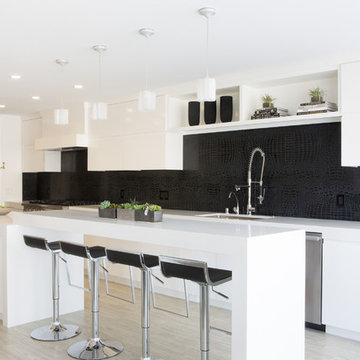
Modern white kitchen with long island and black and white colors.
Inspiration for a large modern kitchen/diner in Los Angeles with a submerged sink, flat-panel cabinets, white cabinets, engineered stone countertops, black splashback, stone slab splashback and stainless steel appliances.
Inspiration for a large modern kitchen/diner in Los Angeles with a submerged sink, flat-panel cabinets, white cabinets, engineered stone countertops, black splashback, stone slab splashback and stainless steel appliances.
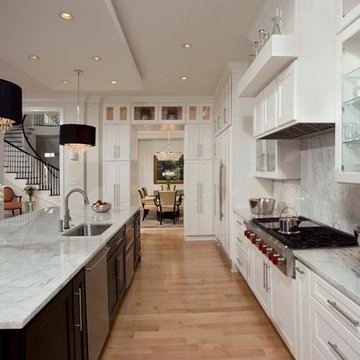
The simple use of black and white…classic, timeless, elegant. No better words could describe the renovation of this kitchen, dining room and seating area.
First, an amazing wall of custom cabinets was installed. The home’s 10’ ceilings provided a nice opportunity to stack up decorative glass cabinetry and highly crafted crown moldings on top, while maintaining a considerable amount of cabinetry just below it. The custom-made brush stroke finished cabinetry is highlighted by a chimney-style wood hood surround with leaded glass cabinets. Custom display cabinets with leaded glass also separate the kitchen from the dining room.
Next, the homeowner installed a 5’ x 14’ island finished in black. It houses the main sink with a pedal style control disposal, dishwasher, microwave, second bar sink, beverage center refrigerator and still has room to sit five to six people. The hardwood floor in the kitchen and family room matches the rest of the house.
The homeowner wanted to use a very selective white quartzite stone for counters and backsplash to add to the brightness of their kitchen. Contemporary chandeliers over the island are timeless and elegant. High end appliances covered by custom panels are part of this featured project, both to satisfy the owner’s needs and to implement the classic look desired for this kitchen.
Beautiful dining and living areas surround this kitchen. All done in a contemporary style to create a seamless design and feel the owner had in mind.

Inspiration for a large classic u-shaped kitchen/diner in New York with a single-bowl sink, flat-panel cabinets, grey cabinets, white splashback, integrated appliances, marble worktops, stone slab splashback, ceramic flooring, an island and beige floors.
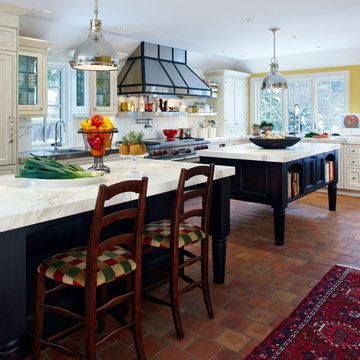
Today, this historic home achieves its original distinction and is a complement to Booth's original vision.
Photo of a large traditional l-shaped kitchen/diner in Detroit with a submerged sink, recessed-panel cabinets, white cabinets, white splashback, stone slab splashback, stainless steel appliances, marble worktops, terracotta flooring and multiple islands.
Photo of a large traditional l-shaped kitchen/diner in Detroit with a submerged sink, recessed-panel cabinets, white cabinets, white splashback, stone slab splashback, stainless steel appliances, marble worktops, terracotta flooring and multiple islands.
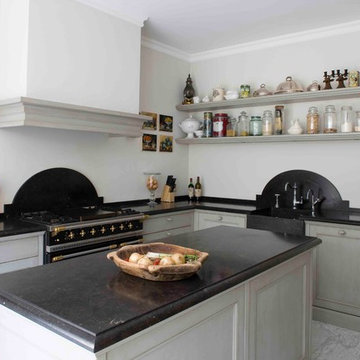
Photo of a large classic l-shaped kitchen in New York with a belfast sink, green cabinets, black splashback, stainless steel appliances, recessed-panel cabinets, engineered stone countertops, stone slab splashback and an island.
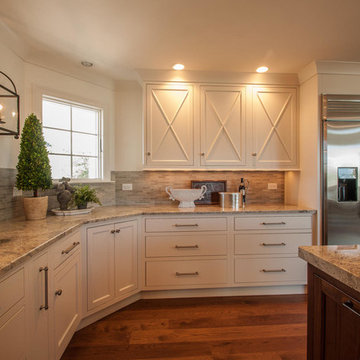
Jane Daniels
Design ideas for a large traditional grey and cream u-shaped enclosed kitchen in Indianapolis with a submerged sink, shaker cabinets, white cabinets, granite worktops, grey splashback, stone slab splashback, stainless steel appliances, dark hardwood flooring and an island.
Design ideas for a large traditional grey and cream u-shaped enclosed kitchen in Indianapolis with a submerged sink, shaker cabinets, white cabinets, granite worktops, grey splashback, stone slab splashback, stainless steel appliances, dark hardwood flooring and an island.
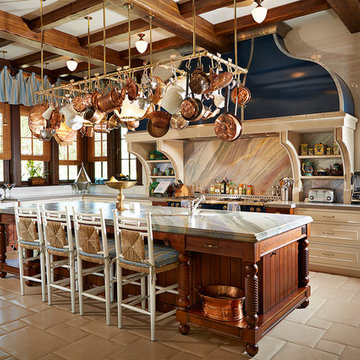
Photography by Jorge Alvarez.
This is an example of a large classic l-shaped kitchen/diner in Tampa with a belfast sink, dark wood cabinets, multi-coloured splashback, recessed-panel cabinets, marble worktops, stone slab splashback, stainless steel appliances, porcelain flooring, an island and beige floors.
This is an example of a large classic l-shaped kitchen/diner in Tampa with a belfast sink, dark wood cabinets, multi-coloured splashback, recessed-panel cabinets, marble worktops, stone slab splashback, stainless steel appliances, porcelain flooring, an island and beige floors.
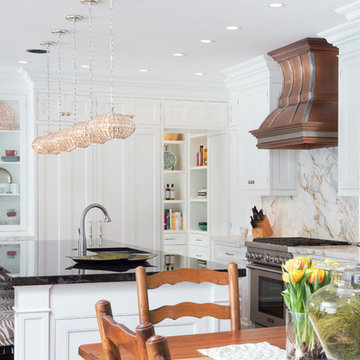
Photo by Matt Kocourek Photography. Medium finish copper range hood with burnished pewter strapping and decorative rivets wall mounted on a marble back-splash and surrounded by bright white cabinets. Dennisbilt Custom Woodworking

Design ideas for a large modern u-shaped kitchen/diner in New York with marble worktops, flat-panel cabinets, dark wood cabinets, stone slab splashback, a submerged sink, white splashback, integrated appliances, medium hardwood flooring, an island, brown floors and white worktops.

Large modern l-shaped kitchen/diner in Surrey with a double-bowl sink, shaker cabinets, granite worktops, black splashback, stone slab splashback, stainless steel appliances, limestone flooring, an island and white cabinets.

This marble look quartz has the look and feel of marble without all the maintenance. It also works perfectly as a backsplash making the countertops look endless.
Large Kitchen with Stone Slab Splashback Ideas and Designs
8