Large Kitchen with Stone Slab Splashback Ideas and Designs
Refine by:
Budget
Sort by:Popular Today
161 - 180 of 23,612 photos
Item 1 of 3

This island bench was crafted to become a social space linking the dining roon with the outdoor entertaining area. A natural timber bench is raised against the marble bench to elegantly separate the preparation from the casual eating. A double drinks fridge is located under the bench to service the adjacent outdoor dining. Contrasting ceiling spaces and voids help define the spaces and lighting solutions for this house.
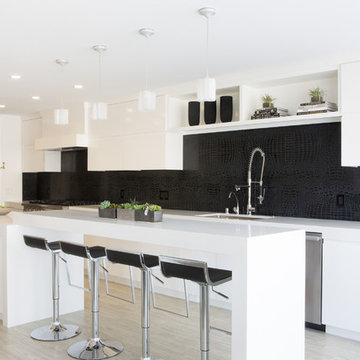
Modern white kitchen with long island and black and white colors.
Inspiration for a large modern kitchen/diner in Los Angeles with a submerged sink, flat-panel cabinets, white cabinets, engineered stone countertops, black splashback, stone slab splashback and stainless steel appliances.
Inspiration for a large modern kitchen/diner in Los Angeles with a submerged sink, flat-panel cabinets, white cabinets, engineered stone countertops, black splashback, stone slab splashback and stainless steel appliances.
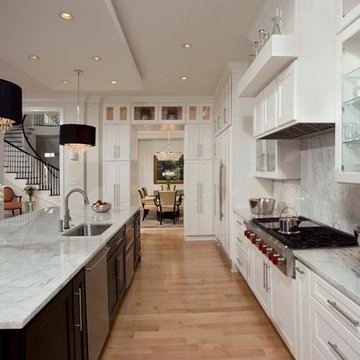
The simple use of black and white…classic, timeless, elegant. No better words could describe the renovation of this kitchen, dining room and seating area.
First, an amazing wall of custom cabinets was installed. The home’s 10’ ceilings provided a nice opportunity to stack up decorative glass cabinetry and highly crafted crown moldings on top, while maintaining a considerable amount of cabinetry just below it. The custom-made brush stroke finished cabinetry is highlighted by a chimney-style wood hood surround with leaded glass cabinets. Custom display cabinets with leaded glass also separate the kitchen from the dining room.
Next, the homeowner installed a 5’ x 14’ island finished in black. It houses the main sink with a pedal style control disposal, dishwasher, microwave, second bar sink, beverage center refrigerator and still has room to sit five to six people. The hardwood floor in the kitchen and family room matches the rest of the house.
The homeowner wanted to use a very selective white quartzite stone for counters and backsplash to add to the brightness of their kitchen. Contemporary chandeliers over the island are timeless and elegant. High end appliances covered by custom panels are part of this featured project, both to satisfy the owner’s needs and to implement the classic look desired for this kitchen.
Beautiful dining and living areas surround this kitchen. All done in a contemporary style to create a seamless design and feel the owner had in mind.

Inspiration for a large classic u-shaped kitchen/diner in New York with a single-bowl sink, flat-panel cabinets, grey cabinets, white splashback, integrated appliances, marble worktops, stone slab splashback, ceramic flooring, an island and beige floors.
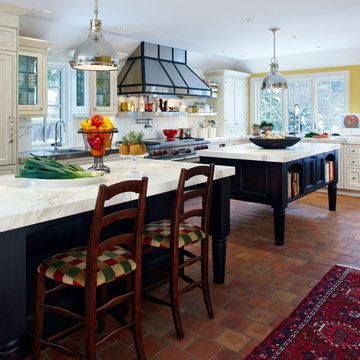
Today, this historic home achieves its original distinction and is a complement to Booth's original vision.
Photo of a large traditional l-shaped kitchen/diner in Detroit with a submerged sink, recessed-panel cabinets, white cabinets, white splashback, stone slab splashback, stainless steel appliances, marble worktops, terracotta flooring and multiple islands.
Photo of a large traditional l-shaped kitchen/diner in Detroit with a submerged sink, recessed-panel cabinets, white cabinets, white splashback, stone slab splashback, stainless steel appliances, marble worktops, terracotta flooring and multiple islands.
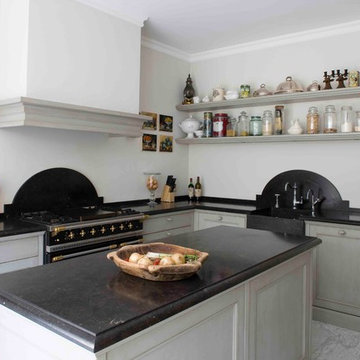
Photo of a large classic l-shaped kitchen in New York with a belfast sink, green cabinets, black splashback, stainless steel appliances, recessed-panel cabinets, engineered stone countertops, stone slab splashback and an island.
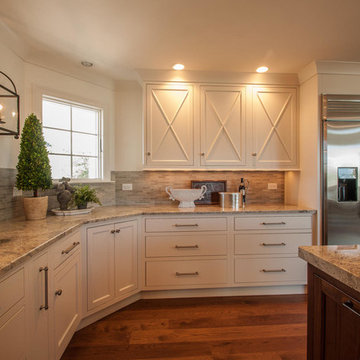
Jane Daniels
Design ideas for a large traditional grey and cream u-shaped enclosed kitchen in Indianapolis with a submerged sink, shaker cabinets, white cabinets, granite worktops, grey splashback, stone slab splashback, stainless steel appliances, dark hardwood flooring and an island.
Design ideas for a large traditional grey and cream u-shaped enclosed kitchen in Indianapolis with a submerged sink, shaker cabinets, white cabinets, granite worktops, grey splashback, stone slab splashback, stainless steel appliances, dark hardwood flooring and an island.
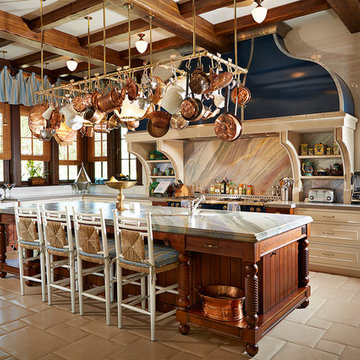
Photography by Jorge Alvarez.
This is an example of a large classic l-shaped kitchen/diner in Tampa with a belfast sink, dark wood cabinets, multi-coloured splashback, recessed-panel cabinets, marble worktops, stone slab splashback, stainless steel appliances, porcelain flooring, an island and beige floors.
This is an example of a large classic l-shaped kitchen/diner in Tampa with a belfast sink, dark wood cabinets, multi-coloured splashback, recessed-panel cabinets, marble worktops, stone slab splashback, stainless steel appliances, porcelain flooring, an island and beige floors.
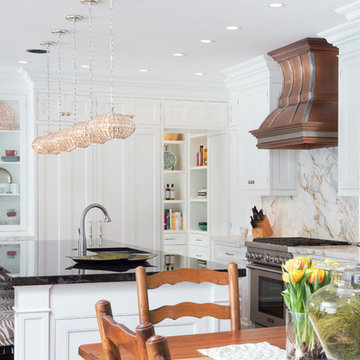
Photo by Matt Kocourek Photography. Medium finish copper range hood with burnished pewter strapping and decorative rivets wall mounted on a marble back-splash and surrounded by bright white cabinets. Dennisbilt Custom Woodworking

Design ideas for a large modern u-shaped kitchen/diner in New York with marble worktops, flat-panel cabinets, dark wood cabinets, stone slab splashback, a submerged sink, white splashback, integrated appliances, medium hardwood flooring, an island, brown floors and white worktops.

Large modern l-shaped kitchen/diner in Surrey with a double-bowl sink, shaker cabinets, granite worktops, black splashback, stone slab splashback, stainless steel appliances, limestone flooring, an island and white cabinets.

This marble look quartz has the look and feel of marble without all the maintenance. It also works perfectly as a backsplash making the countertops look endless.
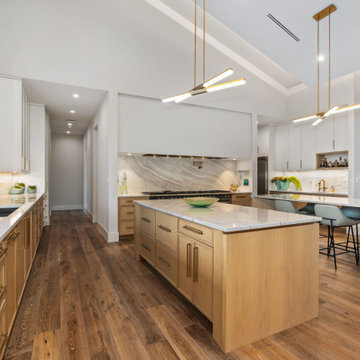
It is often said that the kitchen is the “heart” of the home, and that statement could not have been more accurate for our clients, which is why this oversized space was designed with cooking and entertaining top-of-mind. As avid entertainers, we knew it would be integral to the home’s overall success. By utilizing top-of-the-line appliances, including an 88” La Canache Sully range with a 90” hood vent, and a spacious, climate-controlled wine room built for 1,230 bottles, we equipped our client for easily hosting family and friends. Warm, white oak cabinets complemented the bright walls, while the unique light fixtures were highly functional and aesthetically pleasing. Double islands allowed for large gatherings during the holidays, while the unassuming wet bar offered quick access for an after-dinner cocktail. Its location adjacent to the family and dining room added functionality.

This is an example of a large contemporary galley kitchen/diner in Auckland with a submerged sink, medium wood cabinets, quartz worktops, grey splashback, stone slab splashback, black appliances, cement flooring, an island, grey worktops, flat-panel cabinets and grey floors.

As part of a housing development surrounding Donath Lake, this Passive House in Colorado home is striking with its traditional farmhouse contours and estate-like French chateau appeal. The vertically oriented design features steeply pitched gable roofs and sweeping details giving it an asymmetrical aesthetic. The interior of the home is centered around the shared spaces, creating a grand family home. The two-story living room connects the kitchen, dining, outdoor patios, and upper floor living. Large scale windows match the stately proportions of the home with 8’ tall windows and 9’x9’ curtain wall windows, featuring tilt-turn windows within for approachable function. Black frames and grids appeal to the modern French country inspiration highlighting each opening of the building’s envelope.
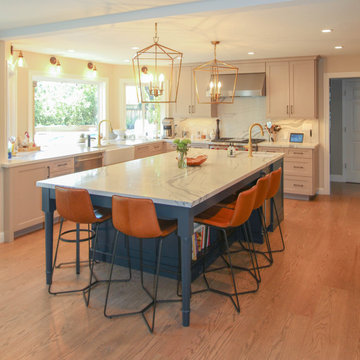
Transitional Dura Supreme Kitchen, Shaker Door Style in a Painted Off-White Beige Finish called Cashmere. Transitional cove top moldings and base moldings create the finished look. The contrasting pulls against the painted cabinets create interest along with the two-tone kitchen. Off-white perimeter cabinets with a navy painted island all blended together in a beautiful seamless way. Luxury appliances in wolf/subzero plus a french door oven. Beautiful Vadara Quartz countertops to look like marble but without the maintenance. Different levels of lighting create a functional beautifully lite kitchen at any time of day. Recessed can lights, wall sconces, stunning pendent lights over the island, and interior cabinet lighting work all together to create different levels of light along with the vast amount of natural lighting coming from the wall of windows that look out to the backyard.

For this ski-in, ski-out mountainside property, the intent was to create an architectural masterpiece that was simple, sophisticated, timeless and unique all at the same time. The clients wanted to express their love for Japanese-American craftsmanship, so we incorporated some hints of that motif into the designs.
This kitchen design was all about function. The warmth of the walnut cabinetry and flooring and the simplicity of the contemporary cabinet style and open shelving leave room for the gorgeous blue polished quartzite slab focal point used for the oversized island and backsplash. The perimeter countertops are contrasting black textured granite. The high cedar wood ceiling and exposed curved steel beams are dramatic and reveal a roofline nodding to a traditional pagoda design. Striking bronze hanging lights span the space. Vertically grain-matched large drawers provide plenty of storage and the compact pantry’s strategic design fits a coffee maker and Mila appliances.

Inspiration for a large contemporary l-shaped open plan kitchen in Los Angeles with flat-panel cabinets, white cabinets, black splashback, stone slab splashback, integrated appliances, concrete flooring, an island, grey floors, black worktops, a submerged sink, soapstone worktops and feature lighting.

Complete redesign of kitchen cabinetry, combination of painted black cabinets with oak. Neolith slab stone counter tops with Dekton backsplash. Kitchen island is a combination of oak counter top with the slab stone.
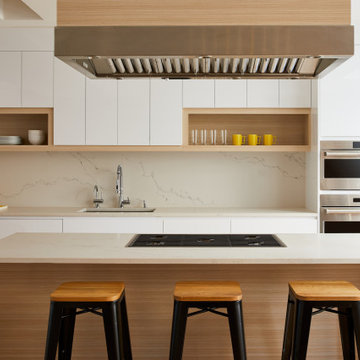
This is an example of a large contemporary kitchen in Tampa with a submerged sink, flat-panel cabinets, white cabinets, quartz worktops, white splashback, stone slab splashback, stainless steel appliances, light hardwood flooring, an island, beige floors and white worktops.
Large Kitchen with Stone Slab Splashback Ideas and Designs
9