Large Kitchen with Stone Slab Splashback Ideas and Designs
Refine by:
Budget
Sort by:Popular Today
81 - 100 of 23,612 photos
Item 1 of 3
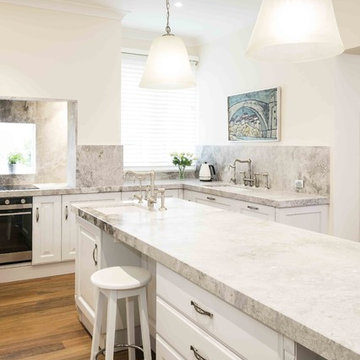
We are proud to present the new Baltimora Kitchen that we have just finished in Toorak, VIC. One of the most prestigious addresses in Melbourne and in Australia is now the home of this beautiful Scavolini kitchen.
You too can have one of these beauties!
Talk to our staff about your project and we will be happy to help!
www.lacucinagallery.com.au
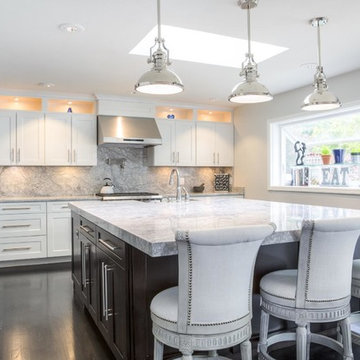
Amazing lot of super white quartzite natural stone. Features full backsplash and 3" mitered island.
Amanda Baxter
Photo of a large contemporary single-wall kitchen/diner in New York with a belfast sink, shaker cabinets, white cabinets, quartz worktops, grey splashback, stone slab splashback, stainless steel appliances, dark hardwood flooring and an island.
Photo of a large contemporary single-wall kitchen/diner in New York with a belfast sink, shaker cabinets, white cabinets, quartz worktops, grey splashback, stone slab splashback, stainless steel appliances, dark hardwood flooring and an island.

photos courtesy of Seth Beckton
Design ideas for a large contemporary u-shaped open plan kitchen in Denver with a submerged sink, flat-panel cabinets, dark wood cabinets, granite worktops, beige splashback, stainless steel appliances, dark hardwood flooring, no island and stone slab splashback.
Design ideas for a large contemporary u-shaped open plan kitchen in Denver with a submerged sink, flat-panel cabinets, dark wood cabinets, granite worktops, beige splashback, stainless steel appliances, dark hardwood flooring, no island and stone slab splashback.
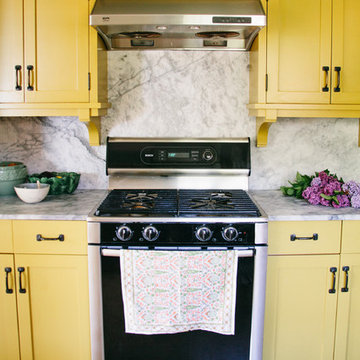
Photo: A Darling Felicity Photography © 2015 Houzz
Photo of a large eclectic galley enclosed kitchen in Seattle with open cabinets, granite worktops, grey splashback, stone slab splashback, stainless steel appliances and a single-bowl sink.
Photo of a large eclectic galley enclosed kitchen in Seattle with open cabinets, granite worktops, grey splashback, stone slab splashback, stainless steel appliances and a single-bowl sink.
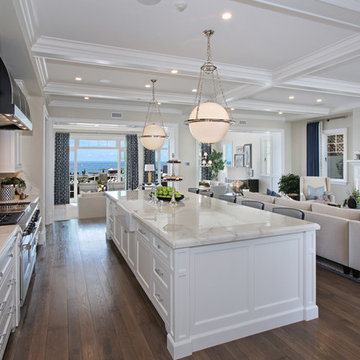
Photo of a large coastal single-wall open plan kitchen in Orange County with recessed-panel cabinets, white cabinets, marble worktops, an island, a belfast sink, white splashback, stone slab splashback, stainless steel appliances and medium hardwood flooring.
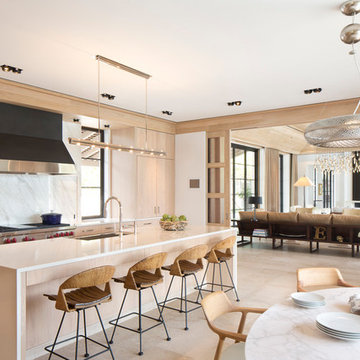
This is an example of a large world-inspired kitchen/diner in Miami with flat-panel cabinets, light wood cabinets, white splashback, stone slab splashback, integrated appliances and an island.
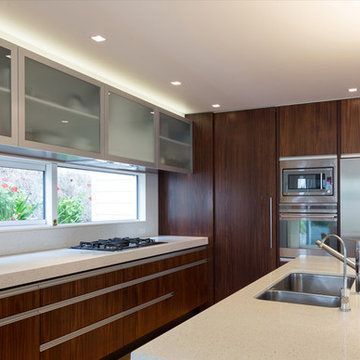
Intense Photography
Inspiration for a large modern l-shaped kitchen/diner in Auckland with a submerged sink, flat-panel cabinets, dark wood cabinets, granite worktops, white splashback, stone slab splashback, stainless steel appliances, medium hardwood flooring and an island.
Inspiration for a large modern l-shaped kitchen/diner in Auckland with a submerged sink, flat-panel cabinets, dark wood cabinets, granite worktops, white splashback, stone slab splashback, stainless steel appliances, medium hardwood flooring and an island.
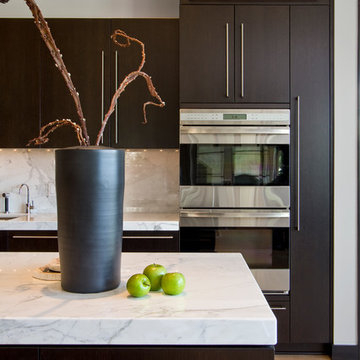
Photo of a large contemporary galley kitchen/diner in Detroit with a submerged sink, flat-panel cabinets, dark wood cabinets, marble worktops, white splashback, stone slab splashback, stainless steel appliances, light hardwood flooring and an island.

The simple use of black and white…classic, timeless, elegant. No better words could describe the renovation of this kitchen, dining room and seating area.
First, an amazing wall of custom cabinets was installed. The home’s 10’ ceilings provided a nice opportunity to stack up decorative glass cabinetry and highly crafted crown moldings on top, while maintaining a considerable amount of cabinetry just below it. The custom-made brush stroke finished cabinetry is highlighted by a chimney-style wood hood surround with leaded glass cabinets. Custom display cabinets with leaded glass also separate the kitchen from the dining room.
Next, the homeowner installed a 5’ x 14’ island finished in black. It houses the main sink with a pedal style control disposal, dishwasher, microwave, second bar sink, beverage center refrigerator and still has room to sit five to six people. The hardwood floor in the kitchen and family room matches the rest of the house.
The homeowner wanted to use a very selective white quartzite stone for counters and backsplash to add to the brightness of their kitchen. Contemporary chandeliers over the island are timeless and elegant. High end appliances covered by custom panels are part of this featured project, both to satisfy the owner’s needs and to implement the classic look desired for this kitchen.
Beautiful dining and living areas surround this kitchen. All done in a contemporary style to create a seamless design and feel the owner had in mind.

photographed by VJ Arizpe, designers at Design House in Houston.
Inspiration for a large classic l-shaped kitchen/diner in Houston with white cabinets, concrete worktops, white splashback, stone slab splashback, shaker cabinets, light hardwood flooring and integrated appliances.
Inspiration for a large classic l-shaped kitchen/diner in Houston with white cabinets, concrete worktops, white splashback, stone slab splashback, shaker cabinets, light hardwood flooring and integrated appliances.
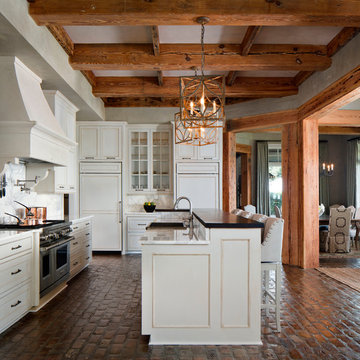
Chipper Hatter
Inspiration for a large traditional l-shaped open plan kitchen in New Orleans with beaded cabinets, white cabinets, marble worktops, white splashback, integrated appliances, brick flooring, a belfast sink, stone slab splashback and an island.
Inspiration for a large traditional l-shaped open plan kitchen in New Orleans with beaded cabinets, white cabinets, marble worktops, white splashback, integrated appliances, brick flooring, a belfast sink, stone slab splashback and an island.
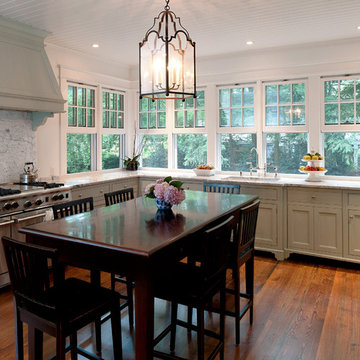
David Reeve Architectural Photography; The Village of Chevy Chase is an eclectic mix of early-20th century homes, set within a heavily-treed romantic landscape. The Zantzinger Residence reflects the spirit of the period: it is a center-hall dwelling, but not quite symmetrical, and is covered with large-scale siding and heavy roof overhangs. The delicately-columned front porch sports a Chippendale railing.
The family needed to update the home to meet its needs: new gathering spaces, an enlarged kitchen, and a Master Bedroom suite. The solution includes a two story addition to one side, balancing an existing addition on the other. To the rear, a new one story addition with one continuous roof shelters an outdoor porch and the kitchen.
The kitchen itself is wrapped in glass on three sides, and is centered upon a counter-height table, used for both food preparation and eating. For daily living and entertaining, it has become an important center to the house.

Complete restructure of this lower level. This space was a 2nd bedroom that proved to be the perfect space for this galley kitchen which holds all that a full kitchen has. ....John Carlson Photography
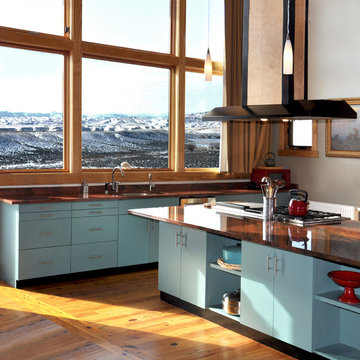
Cline Architects
Photo of a large contemporary l-shaped open plan kitchen in San Francisco with a submerged sink, flat-panel cabinets, blue cabinets, granite worktops, stone slab splashback, stainless steel appliances, light hardwood flooring and an island.
Photo of a large contemporary l-shaped open plan kitchen in San Francisco with a submerged sink, flat-panel cabinets, blue cabinets, granite worktops, stone slab splashback, stainless steel appliances, light hardwood flooring and an island.
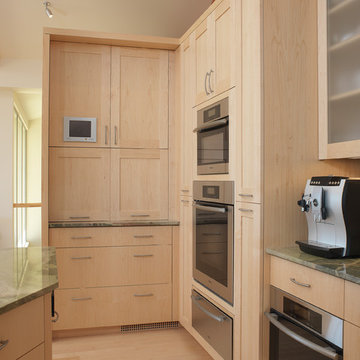
A lage appliance garage at the end of the kitchen holds the juicer, blender, toaster, and rice cooker
Design ideas for a large contemporary u-shaped open plan kitchen in San Francisco with a submerged sink, flat-panel cabinets, light wood cabinets, marble worktops, green splashback, stone slab splashback, stainless steel appliances, light hardwood flooring and an island.
Design ideas for a large contemporary u-shaped open plan kitchen in San Francisco with a submerged sink, flat-panel cabinets, light wood cabinets, marble worktops, green splashback, stone slab splashback, stainless steel appliances, light hardwood flooring and an island.
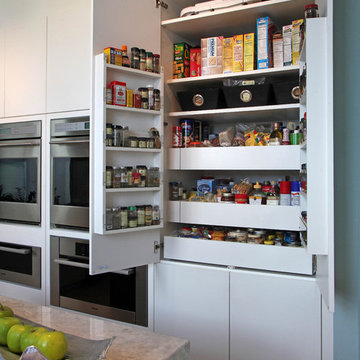
Tom Harper Photography
Design ideas for a large contemporary u-shaped kitchen/diner in Miami with a submerged sink, flat-panel cabinets, white cabinets, granite worktops, stone slab splashback, integrated appliances, porcelain flooring, an island and grey splashback.
Design ideas for a large contemporary u-shaped kitchen/diner in Miami with a submerged sink, flat-panel cabinets, white cabinets, granite worktops, stone slab splashback, integrated appliances, porcelain flooring, an island and grey splashback.
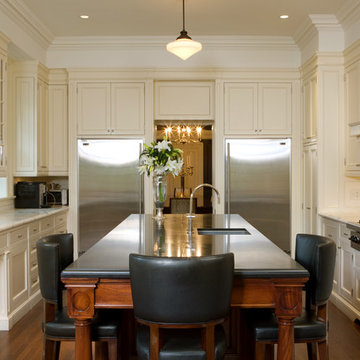
Kitchen with mahogany island
Photo of a large classic galley enclosed kitchen in Toronto with a submerged sink, shaker cabinets, white cabinets, white splashback, stainless steel appliances, marble worktops, stone slab splashback, dark hardwood flooring and an island.
Photo of a large classic galley enclosed kitchen in Toronto with a submerged sink, shaker cabinets, white cabinets, white splashback, stainless steel appliances, marble worktops, stone slab splashback, dark hardwood flooring and an island.

Kitchen
Winner of ASID Design Excellence Award South Florida
over 200 Sq. Ft.
Photos By Brantley Photography
This is an example of a large contemporary u-shaped kitchen/diner in Miami with stainless steel appliances, a built-in sink, flat-panel cabinets, dark wood cabinets, granite worktops, black splashback, stone slab splashback, travertine flooring and an island.
This is an example of a large contemporary u-shaped kitchen/diner in Miami with stainless steel appliances, a built-in sink, flat-panel cabinets, dark wood cabinets, granite worktops, black splashback, stone slab splashback, travertine flooring and an island.
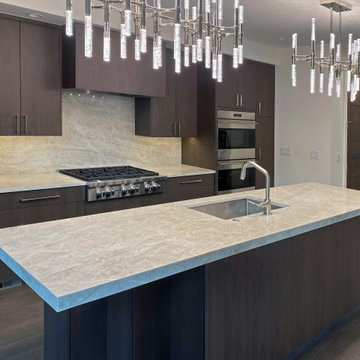
Extra long kitchen island. Taj Mahal kitchen countertops, full backsplash, mitred edges on the island.
Design ideas for a large kitchen in Denver with flat-panel cabinets, quartz worktops, beige splashback, stone slab splashback, brown floors and beige worktops.
Design ideas for a large kitchen in Denver with flat-panel cabinets, quartz worktops, beige splashback, stone slab splashback, brown floors and beige worktops.
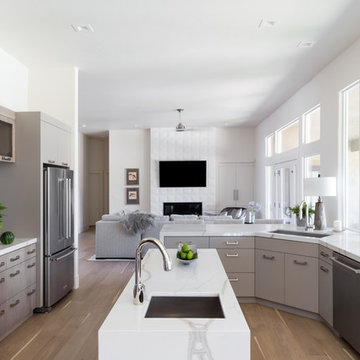
This high contemporary kitchen places an emphasis on the views to the expansive garden beyond. Soft colors and textures make the space approachable.
Inspiration for a large contemporary l-shaped kitchen/diner in Sacramento with a submerged sink, flat-panel cabinets, grey cabinets, marble worktops, white splashback, stone slab splashback, light hardwood flooring, an island, beige floors and white worktops.
Inspiration for a large contemporary l-shaped kitchen/diner in Sacramento with a submerged sink, flat-panel cabinets, grey cabinets, marble worktops, white splashback, stone slab splashback, light hardwood flooring, an island, beige floors and white worktops.
Large Kitchen with Stone Slab Splashback Ideas and Designs
5