Large Kitchen with Stone Slab Splashback Ideas and Designs
Refine by:
Budget
Sort by:Popular Today
41 - 60 of 23,612 photos
Item 1 of 3

This clean profile, streamlined kitchen embodies today's transitional look. The white painted perimeter cabinetry contrasts the grey stained island, while perfectly blending cool and warm tones.
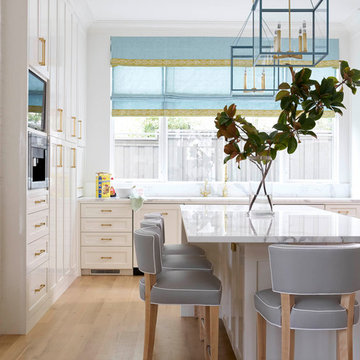
Large classic grey and white galley open plan kitchen in Dallas with white cabinets, an island, shaker cabinets, quartz worktops, multi-coloured splashback, stone slab splashback, stainless steel appliances, light hardwood flooring and beige floors.
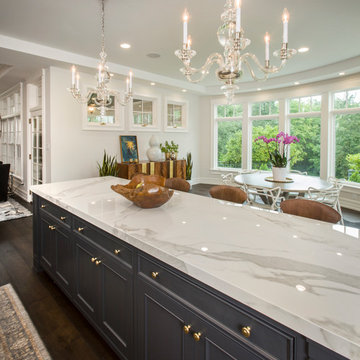
Robin Victor Goetz/RVGP
Inspiration for a large traditional l-shaped kitchen in Cincinnati with a belfast sink, glass-front cabinets, white cabinets, engineered stone countertops, white splashback, stone slab splashback, integrated appliances, dark hardwood flooring and multiple islands.
Inspiration for a large traditional l-shaped kitchen in Cincinnati with a belfast sink, glass-front cabinets, white cabinets, engineered stone countertops, white splashback, stone slab splashback, integrated appliances, dark hardwood flooring and multiple islands.
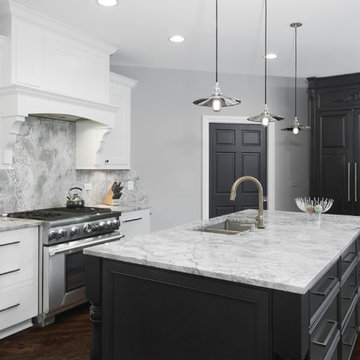
Large traditional galley enclosed kitchen in Chicago with a submerged sink, flat-panel cabinets, white cabinets, grey splashback, stainless steel appliances, an island, marble worktops, stone slab splashback and dark hardwood flooring.

This is an example of a large classic l-shaped kitchen/diner in New York with a submerged sink, white cabinets, integrated appliances, an island, recessed-panel cabinets, marble worktops, stone slab splashback, porcelain flooring and beige floors.
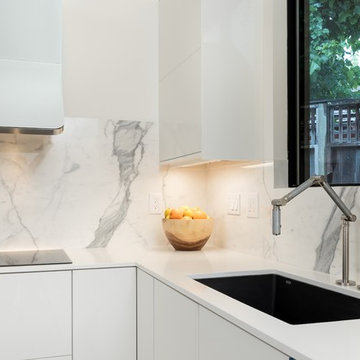
Inspiration for a large contemporary l-shaped open plan kitchen in Other with a submerged sink, flat-panel cabinets, white cabinets, engineered stone countertops, stone slab splashback, stainless steel appliances, concrete flooring, an island and grey floors.
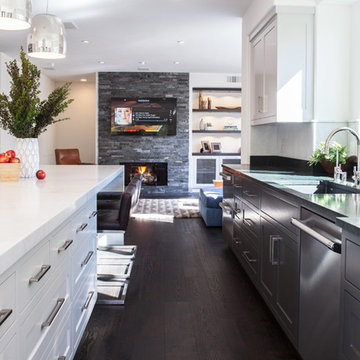
Darlene Halaby
This is an example of a large contemporary galley open plan kitchen in Orange County with a submerged sink, shaker cabinets, grey cabinets, marble worktops, white splashback, stone slab splashback, stainless steel appliances, dark hardwood flooring and an island.
This is an example of a large contemporary galley open plan kitchen in Orange County with a submerged sink, shaker cabinets, grey cabinets, marble worktops, white splashback, stone slab splashback, stainless steel appliances, dark hardwood flooring and an island.

This is an example of a large midcentury galley enclosed kitchen in San Francisco with a belfast sink, flat-panel cabinets, light wood cabinets, granite worktops, grey splashback, stone slab splashback, stainless steel appliances, slate flooring, no island and multi-coloured floors.
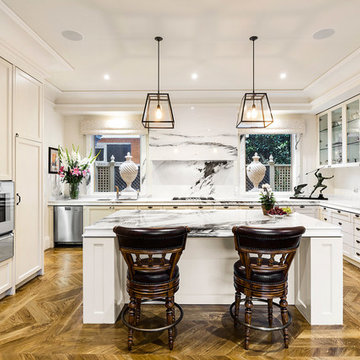
Photo - Urban Angles
Inspiration for a large classic u-shaped kitchen in Melbourne with a submerged sink, recessed-panel cabinets, white cabinets, marble worktops, stone slab splashback, stainless steel appliances, medium hardwood flooring and an island.
Inspiration for a large classic u-shaped kitchen in Melbourne with a submerged sink, recessed-panel cabinets, white cabinets, marble worktops, stone slab splashback, stainless steel appliances, medium hardwood flooring and an island.

Bob Greenspan Photography
This is an example of a large traditional l-shaped open plan kitchen in Kansas City with a double-bowl sink, medium wood cabinets, granite worktops, brown splashback, stone slab splashback, coloured appliances, medium hardwood flooring, an island and recessed-panel cabinets.
This is an example of a large traditional l-shaped open plan kitchen in Kansas City with a double-bowl sink, medium wood cabinets, granite worktops, brown splashback, stone slab splashback, coloured appliances, medium hardwood flooring, an island and recessed-panel cabinets.

Photo: Vicki Bodine
This is an example of a large rural u-shaped kitchen/diner in New York with a belfast sink, beaded cabinets, white cabinets, marble worktops, white splashback, stone slab splashback, stainless steel appliances, medium hardwood flooring and an island.
This is an example of a large rural u-shaped kitchen/diner in New York with a belfast sink, beaded cabinets, white cabinets, marble worktops, white splashback, stone slab splashback, stainless steel appliances, medium hardwood flooring and an island.

'Industry Standards' call for particleboard shelving and fake PERGO flooring. Double pane Anderson Windows with PHONY PLASTIC muntins. Yuk!
We strive for authenticity at all costs...and it usually costs less to be authentic. 100 year floor. Floor boards pictured are over an inch and a half thick. They came from a barn on the property. The floor can be sanded and refinished every couple years for the next 100 years. The windows are like 60 years old. No need for FAKE PLASTIC SHIT, we had them reglazed.
Photo: Michael J. Kirk
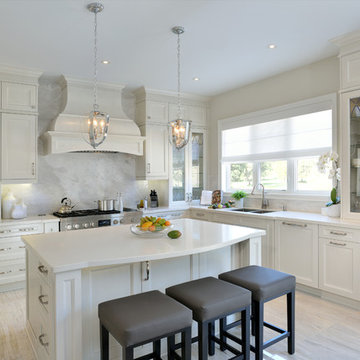
Door Style: Rosedale
Material: MDF
Colour: Cloud White with Grey Brushstroke
Crown: Tall Transitional Crown
Light Valance: Straight Light Valance
Kick: Transitional Kick
Pendant Lighting: Prima Lighting
Larry Arnal of Arnal Photography
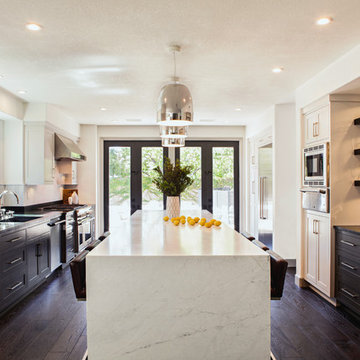
Darlene Halaby
Photo of a large traditional galley open plan kitchen in Orange County with shaker cabinets, grey cabinets, white splashback, stone slab splashback, stainless steel appliances, dark hardwood flooring, an island, a submerged sink and marble worktops.
Photo of a large traditional galley open plan kitchen in Orange County with shaker cabinets, grey cabinets, white splashback, stone slab splashback, stainless steel appliances, dark hardwood flooring, an island, a submerged sink and marble worktops.

Large contemporary l-shaped kitchen/diner in Los Angeles with a belfast sink, recessed-panel cabinets, grey cabinets, marble worktops, grey splashback, stone slab splashback, white appliances, light hardwood flooring, an island and beige floors.

Modern conveniences in this kitchen include functional corner cabinets to ensure maximum use of storage space.
Ilir Rizaj
Large classic l-shaped kitchen/diner in New York with a submerged sink, shaker cabinets, white cabinets, granite worktops, multi-coloured splashback, stone slab splashback, integrated appliances, dark hardwood flooring and an island.
Large classic l-shaped kitchen/diner in New York with a submerged sink, shaker cabinets, white cabinets, granite worktops, multi-coloured splashback, stone slab splashback, integrated appliances, dark hardwood flooring and an island.
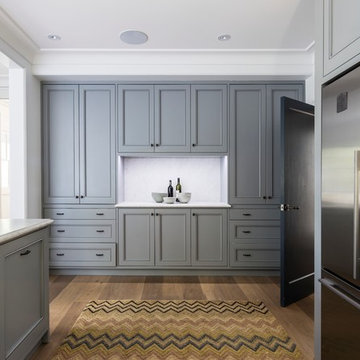
Photographer Justin Alexander ph: 0414 365 243
This is an example of a large traditional l-shaped kitchen/diner in Sydney with a submerged sink, recessed-panel cabinets, grey cabinets, marble worktops, grey splashback, stone slab splashback, stainless steel appliances, light hardwood flooring and a breakfast bar.
This is an example of a large traditional l-shaped kitchen/diner in Sydney with a submerged sink, recessed-panel cabinets, grey cabinets, marble worktops, grey splashback, stone slab splashback, stainless steel appliances, light hardwood flooring and a breakfast bar.
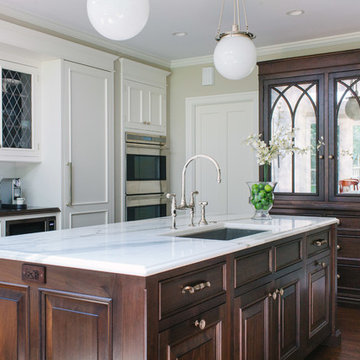
Stoffer Photography
Inspiration for a large traditional galley kitchen/diner in Chicago with a submerged sink, beaded cabinets, white cabinets, marble worktops, white splashback, stone slab splashback, stainless steel appliances, dark hardwood flooring and an island.
Inspiration for a large traditional galley kitchen/diner in Chicago with a submerged sink, beaded cabinets, white cabinets, marble worktops, white splashback, stone slab splashback, stainless steel appliances, dark hardwood flooring and an island.
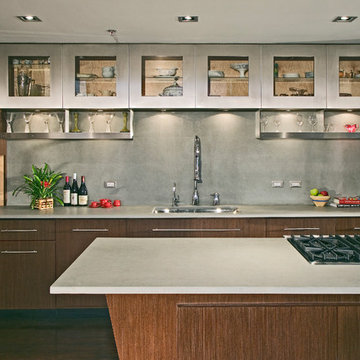
Handles are made by Sugatsune
Inspiration for a large modern l-shaped enclosed kitchen in Chicago with a submerged sink, flat-panel cabinets, medium wood cabinets, concrete worktops, grey splashback, stainless steel appliances, medium hardwood flooring, an island, brown floors, stone slab splashback and grey worktops.
Inspiration for a large modern l-shaped enclosed kitchen in Chicago with a submerged sink, flat-panel cabinets, medium wood cabinets, concrete worktops, grey splashback, stainless steel appliances, medium hardwood flooring, an island, brown floors, stone slab splashback and grey worktops.
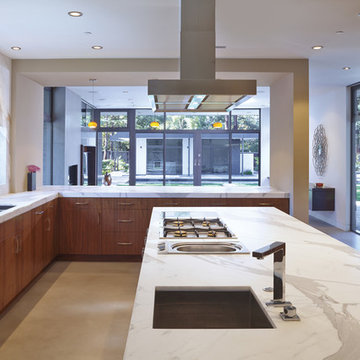
Atherton has many large substantial homes - our clients purchased an existing home on a one acre flag-shaped lot and asked us to design a new dream home for them. The result is a new 7,000 square foot four-building complex consisting of the main house, six-car garage with two car lifts, pool house with a full one bedroom residence inside, and a separate home office /work out gym studio building. A fifty-foot swimming pool was also created with fully landscaped yards.
Given the rectangular shape of the lot, it was decided to angle the house to incoming visitors slightly so as to more dramatically present itself. The house became a classic u-shaped home but Feng Shui design principals were employed directing the placement of the pool house to better contain the energy flow on the site. The main house entry door is then aligned with a special Japanese red maple at the end of a long visual axis at the rear of the site. These angles and alignments set up everything else about the house design and layout, and views from various rooms allow you to see into virtually every space tracking movements of others in the home.
The residence is simply divided into two wings of public use, kitchen and family room, and the other wing of bedrooms, connected by the living and dining great room. Function drove the exterior form of windows and solid walls with a line of clerestory windows which bring light into the middle of the large home. Extensive sun shadow studies with 3D tree modeling led to the unorthodox placement of the pool to the north of the home, but tree shadow tracking showed this to be the sunniest area during the entire year.
Sustainable measures included a full 7.1kW solar photovoltaic array technically making the house off the grid, and arranged so that no panels are visible from the property. A large 16,000 gallon rainwater catchment system consisting of tanks buried below grade was installed. The home is California GreenPoint rated and also features sealed roof soffits and a sealed crawlspace without the usual venting. A whole house computer automation system with server room was installed as well. Heating and cooling utilize hot water radiant heated concrete and wood floors supplemented by heat pump generated heating and cooling.
A compound of buildings created to form balanced relationships between each other, this home is about circulation, light and a balance of form and function.
Photo by John Sutton Photography.
Large Kitchen with Stone Slab Splashback Ideas and Designs
3