Large Kitchen with Terrazzo Worktops Ideas and Designs
Refine by:
Budget
Sort by:Popular Today
21 - 40 of 383 photos
Item 1 of 3
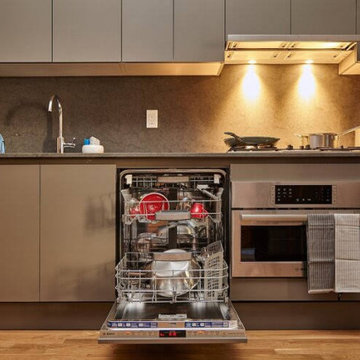
This is 8,000 square foot brownstone "gut" renovation project with a garden located in Hamilton Heights. All Renovation Construction renovated this late 19th century landmark brownstone into seven residential units for developer committed to upper Manhattan. The structure was erected as a member of the so-called “boudoir houses” on St. Nicholas Avenue. It is landmarked in the Harlem - Sugar Hill Historic District.
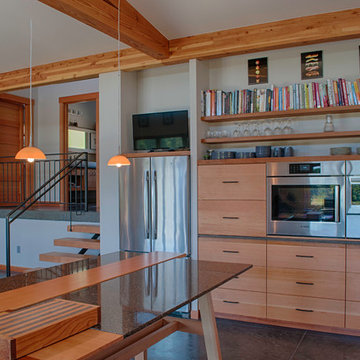
Open Kitchen with one wall dedicated to appliances and built in cabinetry.
Large contemporary l-shaped open plan kitchen in Seattle with a submerged sink, flat-panel cabinets, medium wood cabinets, terrazzo worktops, stainless steel appliances, light hardwood flooring and an island.
Large contemporary l-shaped open plan kitchen in Seattle with a submerged sink, flat-panel cabinets, medium wood cabinets, terrazzo worktops, stainless steel appliances, light hardwood flooring and an island.
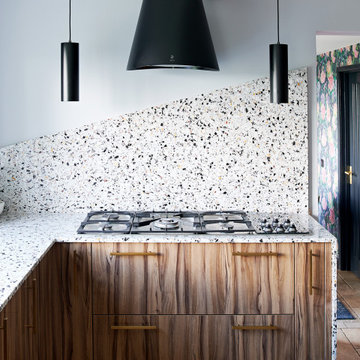
This Living Kitchen space in Purton was created for our clients by rethinking the space and building around some of the existing elements.
With the fantastic new terrazzo worktops from Diespeker & Co wrapped around the cabinets and removal of a wall to open up the living area
to the kitchen, we vastly improved the flow of the space, also
making it a more social space with the addition of the beautiful
Congnac Moxon Bokk leather Stools.
All of this is designed around the fantastic panoramic
views of the countryside from the large bi-fold
doors and windows.
Details like the walnut paneling and
Tala lamps create continuity with the
original kitchen cabinets and the dark
blue and brass running throughout
adds some real personality
and a touch of luxury.

This Florida Gulf home is a project by DIY Network where they asked viewers to design a home and then they built it! Talk about giving a consumer what they want!
We were fortunate enough to have been picked to tile the kitchen--and our tile is everywhere! Using tile from countertop to ceiling is a great way to make a dramatic statement. But it's not the only dramatic statement--our monochromatic Moroccan Fish Scale tile provides a perfect, neutral backdrop to the bright pops of color throughout the kitchen. That gorgeous kitchen island is recycled copper from ships!
Overall, this is one kitchen we wouldn't mind having for ourselves.
Large Moroccan Fish Scale Tile - 130 White
Photos by: Christopher Shane
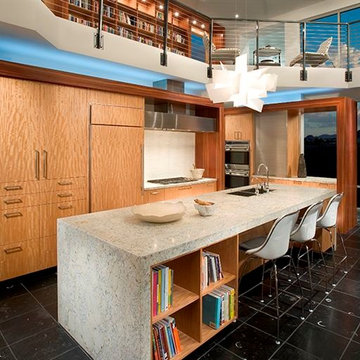
Design ideas for a large contemporary l-shaped open plan kitchen in Phoenix with a submerged sink, flat-panel cabinets, light wood cabinets, terrazzo worktops, white splashback, stainless steel appliances, porcelain flooring and an island.
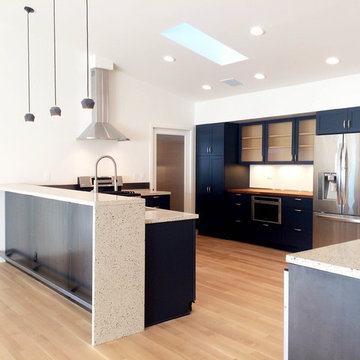
Large contemporary open plan kitchen in Other with a submerged sink, shaker cabinets, blue cabinets, terrazzo worktops, metallic splashback, stainless steel appliances, light hardwood flooring and a breakfast bar.
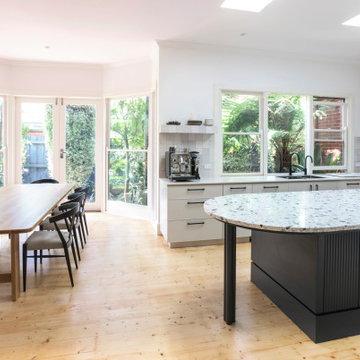
A full kitchen renovation including addition of skylights transformed a previously darker and tricky workspace into a light and bright entertainers kitchen.
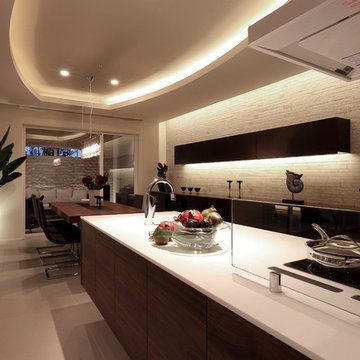
開放感のある吹き抜けリビングが特徴的なシンプル・ラグジュアリースタイルの展示場。 コンセプトの「コートヤード(中庭)のある暮らし」を象徴するアウトドアダイニングは、 水や風などの自然を身近に感じながら、 食事を楽しんだり読書をしてリラックスできる空間です。縦と横・内と外に開放され、 外からの視線は遮りプライベート感のある空間デザインとなっています。
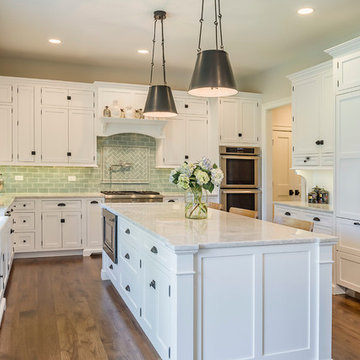
Rolfe Hokanson
Photo of a large traditional u-shaped kitchen/diner in Chicago with a belfast sink, glass-front cabinets, white cabinets, terrazzo worktops, green splashback, glass tiled splashback, medium hardwood flooring, an island and stainless steel appliances.
Photo of a large traditional u-shaped kitchen/diner in Chicago with a belfast sink, glass-front cabinets, white cabinets, terrazzo worktops, green splashback, glass tiled splashback, medium hardwood flooring, an island and stainless steel appliances.
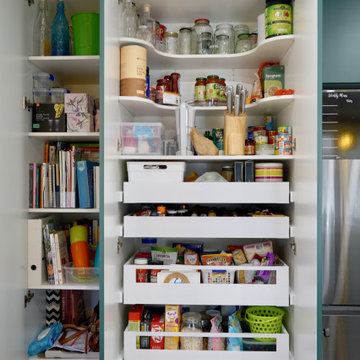
TREND SETTER
- Custom designed and manufactured cabinetry, in a moody matte green polyurethane
- Large custom bench seating area, with rollout drawers underneath
- Butlers pantry
- 20mm thick Terrazzo benchtop with a waterfall end
- Vertically stacked 'white gloss rectangle' tiled splashback
- Curved floating shelf
- Large rollout pantry
- Detailed bronze hardware, with backing plates
- Blum hardware
Sheree Bounassif, Kitchens by Emanuel
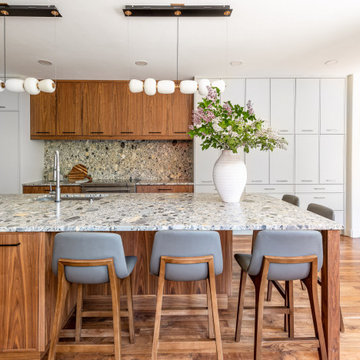
Contemporary walnut and paint kitchen with terrazzo style countertops. Pocketing doors hide a wonderful "stimulant center" - caffeine in the morning, alcohol in the evening!

Inspiration for a large scandinavian galley open plan kitchen in London with a built-in sink, recessed-panel cabinets, medium wood cabinets, terrazzo worktops, black appliances and no island.
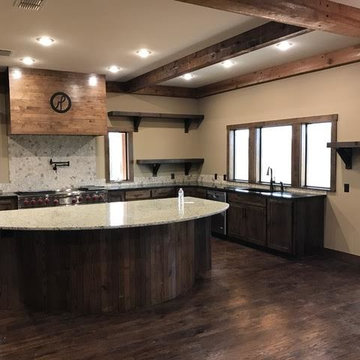
This is an example of a large rustic u-shaped kitchen/diner in New Orleans with a submerged sink, recessed-panel cabinets, dark wood cabinets, terrazzo worktops, multi-coloured splashback, stone slab splashback, stainless steel appliances, dark hardwood flooring and an island.
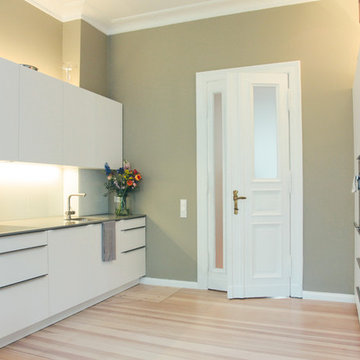
Foto: Philipp Häberlin-Collet
alte Doppelflügeltür wurde im alten Stil verkleinert
Large contemporary galley open plan kitchen in Berlin with an integrated sink, flat-panel cabinets, white cabinets, terrazzo worktops, green splashback, glass sheet splashback, stainless steel appliances, light hardwood flooring, no island and grey worktops.
Large contemporary galley open plan kitchen in Berlin with an integrated sink, flat-panel cabinets, white cabinets, terrazzo worktops, green splashback, glass sheet splashback, stainless steel appliances, light hardwood flooring, no island and grey worktops.
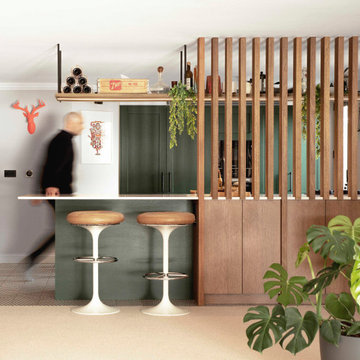
Timber fins help create a sense of privacy between the kitchen and dining space while also maintaining a visual connection between the spaces.
Inspiration for a large contemporary galley open plan kitchen in London with a submerged sink, recessed-panel cabinets, green cabinets, terrazzo worktops, integrated appliances, ceramic flooring, a breakfast bar, white floors and white worktops.
Inspiration for a large contemporary galley open plan kitchen in London with a submerged sink, recessed-panel cabinets, green cabinets, terrazzo worktops, integrated appliances, ceramic flooring, a breakfast bar, white floors and white worktops.
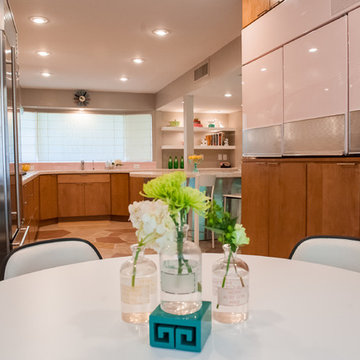
Red Egg Design Group | Complete remodel of a Mid- Century Modern Kitchen. We reused this pink wall fridge that was original to the house. | Courtney Lively Photography
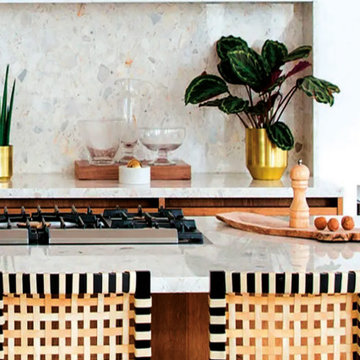
For Agglotech,MixC Mall is a major opportunity to showcase our products, given that the shopping center is a leading attraction for any trip to the city for either business or pleasure. As a part of the Shenzhen City Crossing development, it includes an Olympic ice rink and the city’s largest multiplex cinema.The area also features the luxury Park Lane Manor,a Grand Hyatt Hotel,and the stores of leading names in international fashion, such as Louis Vuitton, Hermes, Cartier, Gucci, and many more.

The A7 Series aluminum windows with triple-pane glazing were paired with custom-designed Ultra Lift and Slide doors to provide comfort, efficiency, and seamless design integration of fenestration products. Triple pane glazing units with high-performance spacers, low iron glass, multiple air seals, and a continuous thermal break make these windows and doors incomparable to the traditional aluminum window and door products of the past. Not to mention – these large-scale sliding doors have been fitted with motors hidden in the ceiling, which allow the doors to open flush into wall pockets at the press of a button.
This seamless aluminum door system is a true custom solution for a homeowner that wanted the largest expanses of glass possible to disappear from sight with minimal effort. The enormous doors slide completely out of view, allowing the interior and exterior to blur into a single living space. By integrating the ultra-modern desert home into the surrounding landscape, this residence is able to adapt and evolve as the seasons change – providing a comfortable, beautiful, and luxurious environment all year long.
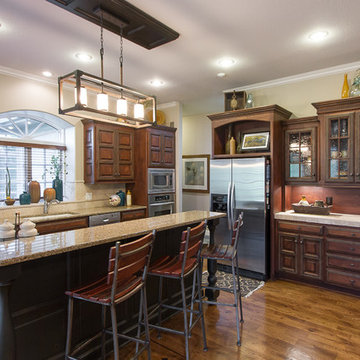
Inspiration for a large rustic l-shaped open plan kitchen in Kansas City with a submerged sink, raised-panel cabinets, dark wood cabinets, terrazzo worktops, beige splashback, ceramic splashback, stainless steel appliances, medium hardwood flooring, an island and brown floors.
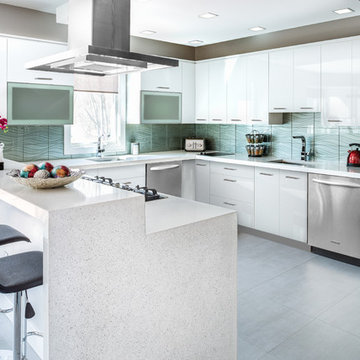
Inspiration for a large traditional u-shaped enclosed kitchen in New York with a submerged sink, flat-panel cabinets, white cabinets, terrazzo worktops, blue splashback, glass tiled splashback, stainless steel appliances, ceramic flooring, no island and grey floors.
Large Kitchen with Terrazzo Worktops Ideas and Designs
2