Large Kitchen with Terrazzo Worktops Ideas and Designs
Refine by:
Budget
Sort by:Popular Today
81 - 100 of 383 photos
Item 1 of 3
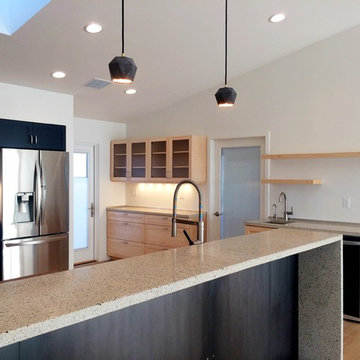
Inspiration for a large contemporary open plan kitchen in Other with a submerged sink, shaker cabinets, terrazzo worktops, metallic splashback, stainless steel appliances, light hardwood flooring, a breakfast bar and blue cabinets.
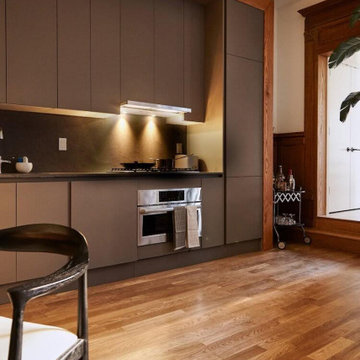
This is 8,000 square foot brownstone "gut" renovation project with a garden located in Hamilton Heights. All Renovation Construction renovated this late 19th century landmark brownstone into seven residential units for developer committed to upper Manhattan. The structure was erected as a member of the so-called “boudoir houses” on St. Nicholas Avenue. It is landmarked in the Harlem - Sugar Hill Historic District.
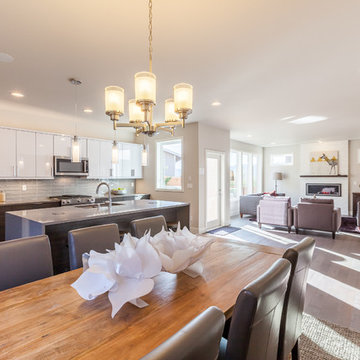
Photo of a large modern l-shaped kitchen/diner in Seattle with a submerged sink, flat-panel cabinets, white cabinets, terrazzo worktops, grey splashback, glass tiled splashback, stainless steel appliances, vinyl flooring and an island.
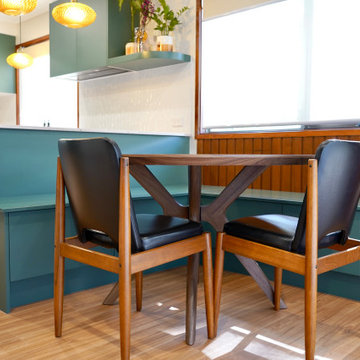
TREND SETTER
- Custom designed and manufactured cabinetry, in a moody matte green polyurethane
- Large custom bench seating area, with rollout drawers underneath
- Butlers pantry
- 20mm thick Terrazzo benchtop with a waterfall end
- Vertically stacked 'white gloss rectangle' tiled splashback
- Curved floating shelf
- Large rollout pantry
- Detailed bronze hardware, with backing plates
- Blum hardware
Sheree Bounassif, Kitchens by Emanuel
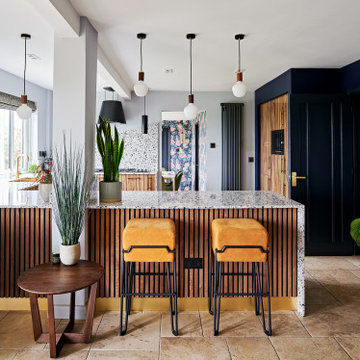
This Living Kitchen space in Purton was created for our clients by rethinking the space and building around some of the existing elements.
With the fantastic new terrazzo worktops from Diespeker & Co wrapped around the cabinets and removal of a wall to open up the living area
to the kitchen, we vastly improved the flow of the space, also
making it a more social space with the addition of the beautiful
Congnac Moxon Bokk leather Stools.
All of this is designed around the fantastic panoramic
views of the countryside from the large bi-fold
doors and windows.
Details like the walnut paneling and
Tala lamps create continuity with the
original kitchen cabinets and the dark
blue and brass running throughout
adds some real personality
and a touch of luxury.
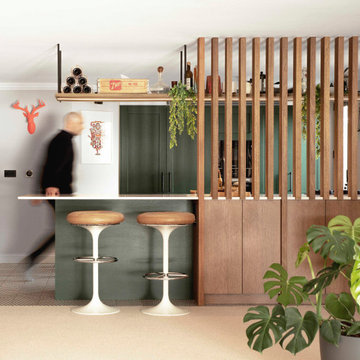
Timber fins help create a sense of privacy between the kitchen and dining space while also maintaining a visual connection between the spaces.
Inspiration for a large contemporary galley open plan kitchen in London with a submerged sink, recessed-panel cabinets, green cabinets, terrazzo worktops, integrated appliances, ceramic flooring, a breakfast bar, white floors and white worktops.
Inspiration for a large contemporary galley open plan kitchen in London with a submerged sink, recessed-panel cabinets, green cabinets, terrazzo worktops, integrated appliances, ceramic flooring, a breakfast bar, white floors and white worktops.

Dans cette maison familiale de 120 m², l’objectif était de créer un espace convivial et adapté à la vie quotidienne avec 2 enfants.
Au rez-de chaussée, nous avons ouvert toute la pièce de vie pour une circulation fluide et une ambiance chaleureuse. Les salles d’eau ont été pensées en total look coloré ! Verte ou rose, c’est un choix assumé et tendance. Dans les chambres et sous l’escalier, nous avons créé des rangements sur mesure parfaitement dissimulés qui permettent d’avoir un intérieur toujours rangé !
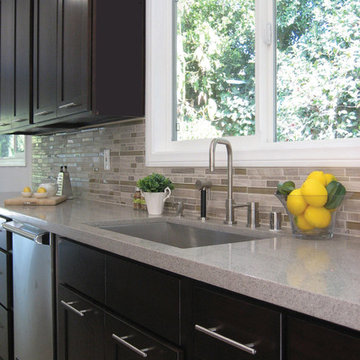
Design ideas for a large classic galley kitchen/diner in Los Angeles with a submerged sink, shaker cabinets, dark wood cabinets, terrazzo worktops, multi-coloured splashback, ceramic splashback, stainless steel appliances, light hardwood flooring and an island.
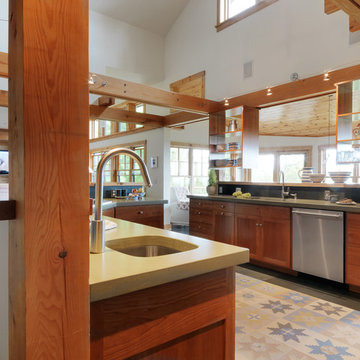
Photo Credit: Salvage Secrets Design & Décor, by Joanne Palmisano, Photography by Susan Teare
This is an example of a large classic galley open plan kitchen in Burlington with a submerged sink, flat-panel cabinets, medium wood cabinets, terrazzo worktops, stainless steel appliances, slate flooring and grey floors.
This is an example of a large classic galley open plan kitchen in Burlington with a submerged sink, flat-panel cabinets, medium wood cabinets, terrazzo worktops, stainless steel appliances, slate flooring and grey floors.
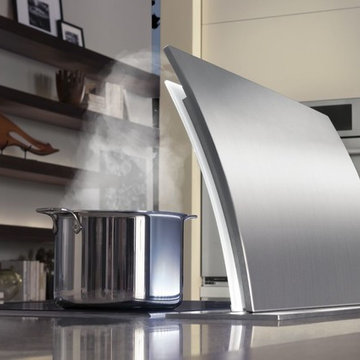
Photo of a large contemporary open plan kitchen in Bridgeport with flat-panel cabinets, terrazzo worktops, stainless steel appliances, concrete flooring and an island.
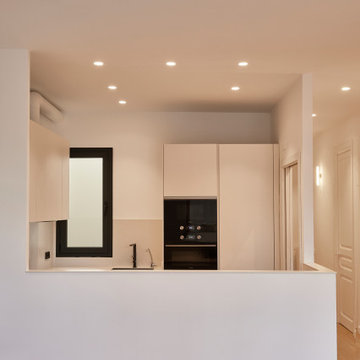
Photo of a large scandinavian open plan kitchen in Other with a built-in sink, beige cabinets, terrazzo worktops, beige splashback, engineered quartz splashback, black appliances, light hardwood flooring, a breakfast bar, brown floors, beige worktops and a vaulted ceiling.
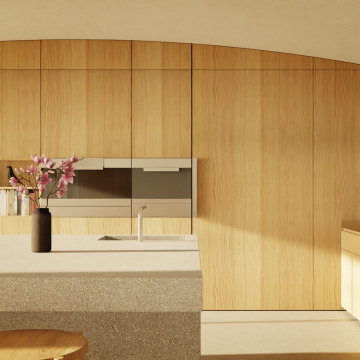
Inspiration for a large contemporary l-shaped kitchen/diner with flat-panel cabinets, medium wood cabinets, terrazzo worktops, grey splashback, integrated appliances, terrazzo flooring, an island, grey floors, grey worktops and an integrated sink.
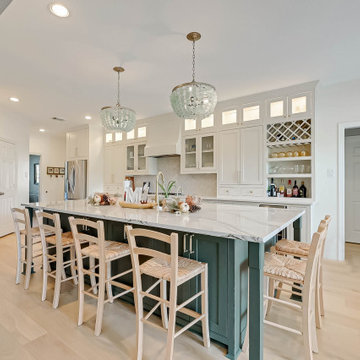
The kitchen was completely redesigned. We removed one wall, making a major structural change. Put a new beam for structural support, opening the kitchen. New cabinets with insert doors, new island design, new countertops and backsplash.
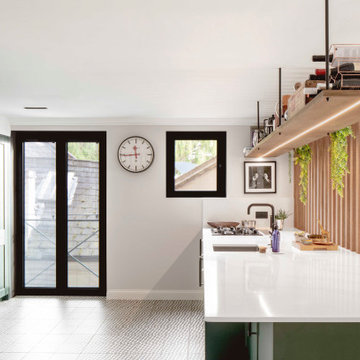
Timber fins help create a sense of privacy between the kitchen and dining space while also maintaining a visual connection between the spaces.
Large contemporary galley open plan kitchen in London with a submerged sink, recessed-panel cabinets, green cabinets, terrazzo worktops, integrated appliances, ceramic flooring, a breakfast bar, white floors and white worktops.
Large contemporary galley open plan kitchen in London with a submerged sink, recessed-panel cabinets, green cabinets, terrazzo worktops, integrated appliances, ceramic flooring, a breakfast bar, white floors and white worktops.
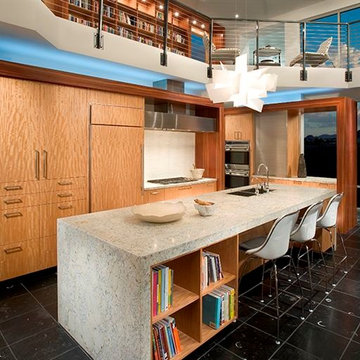
Design ideas for a large contemporary l-shaped open plan kitchen in Phoenix with a submerged sink, flat-panel cabinets, light wood cabinets, terrazzo worktops, white splashback, stainless steel appliances, porcelain flooring and an island.
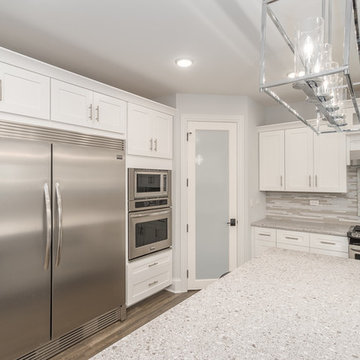
Large classic u-shaped kitchen/diner in Chicago with a submerged sink, white cabinets, stainless steel appliances, an island, recessed-panel cabinets, terrazzo worktops, grey splashback, matchstick tiled splashback, light hardwood flooring, grey floors and grey worktops.
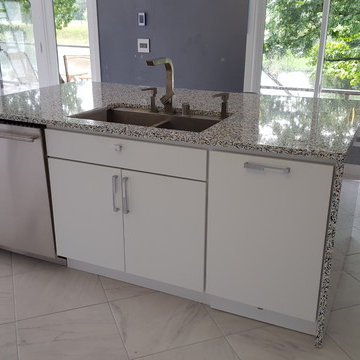
Photo of a large modern single-wall kitchen/diner in Minneapolis with flat-panel cabinets, white cabinets, white splashback, stainless steel appliances, an island, a double-bowl sink, terrazzo worktops, porcelain flooring and white floors.
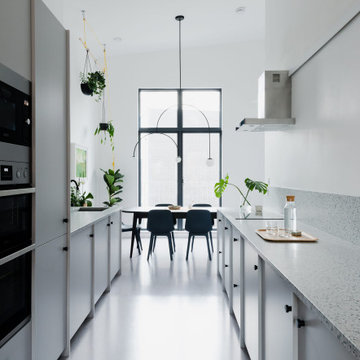
The project reconfigures an existing galley kitchen within a tall open plan second storey living area of a new build townhouse to create a light-filled, open and connected space.
A simple material palette of light grey cabinetry with terrazzo worktop and splash back to create a light bright kitchen within an open plan space.
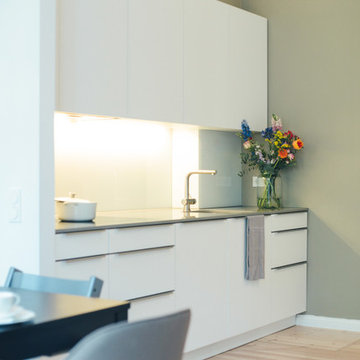
Foto: Philipp Häberlin-Collet
Inspiration for a large contemporary galley open plan kitchen in Berlin with an integrated sink, flat-panel cabinets, white cabinets, terrazzo worktops, green splashback, glass sheet splashback, stainless steel appliances, light hardwood flooring, no island and grey worktops.
Inspiration for a large contemporary galley open plan kitchen in Berlin with an integrated sink, flat-panel cabinets, white cabinets, terrazzo worktops, green splashback, glass sheet splashback, stainless steel appliances, light hardwood flooring, no island and grey worktops.
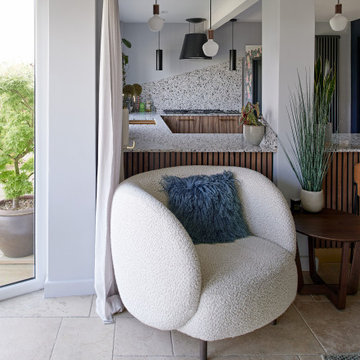
This Living Kitchen space in Purton was created for our clients by rethinking the space and building around some of the existing elements.
With the fantastic new terrazzo worktops from Diespeker & Co wrapped around the cabinets and removal of a wall to open up the living area
to the kitchen, we vastly improved the flow of the space, also
making it a more social space with the addition of the beautiful
Congnac Moxon Bokk leather Stools.
All of this is designed around the fantastic panoramic
views of the countryside from the large bi-fold
doors and windows.
Details like the walnut paneling and
Tala lamps create continuity with the
original kitchen cabinets and the dark
blue and brass running throughout
adds some real personality
and a touch of luxury.
Large Kitchen with Terrazzo Worktops Ideas and Designs
5