Large Rustic Home Design Photos
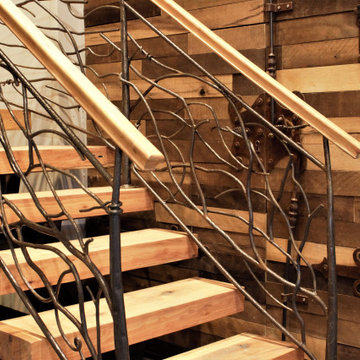
Large rustic wood u-shaped mixed railing staircase in Detroit with open risers.
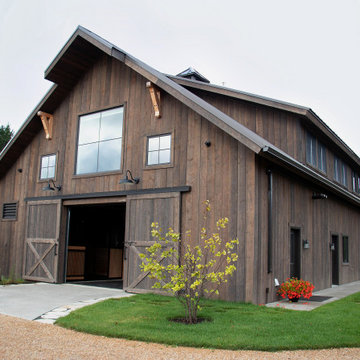
Barn Pros Denali barn apartment model in a 36' x 60' footprint with Ranchwood rustic siding, Classic Equine stalls and Dutch doors. Construction by Red Pine Builders www.redpinebuilders.com

Design ideas for a large rustic back patio in Sacramento with a fire feature, natural stone paving and no cover.

This gorgeous modern home sits along a rushing river and includes a separate enclosed pavilion. Distinguishing features include the mixture of metal, wood and stone textures throughout the home in hues of brown, grey and black.

Cabinet Brand: Haas Signature Collection
Wood Species: Rustic Hickory
Cabinet Finish: Pecan
Door Style: Villa
Counter top: Quartz Versatop, Eased edge, Penumbra color

Home Bar, Whitewater Lane, Photography by David Patterson
This is an example of a large rustic single-wall wet bar in Denver with an integrated sink, dark wood cabinets, composite countertops, metro tiled splashback, slate flooring, grey floors, white worktops, shaker cabinets, green splashback and feature lighting.
This is an example of a large rustic single-wall wet bar in Denver with an integrated sink, dark wood cabinets, composite countertops, metro tiled splashback, slate flooring, grey floors, white worktops, shaker cabinets, green splashback and feature lighting.
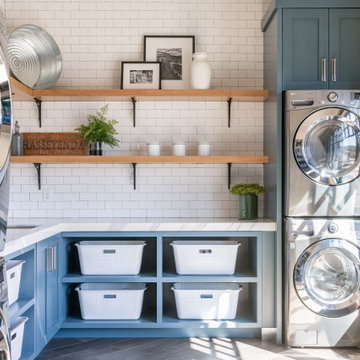
Inspiration for a large rustic u-shaped utility room in Other with flat-panel cabinets, medium wood cabinets and light hardwood flooring.
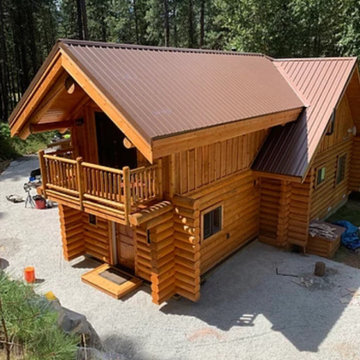
Photo of a large and brown rustic two floor detached house in Seattle with wood cladding, a pitched roof and a metal roof.

This is an example of a large rustic walk-out basement in Minneapolis with white walls, medium hardwood flooring, a standard fireplace, a metal fireplace surround and brown floors.

Vaulted Dining, Kitchen, and Nook (beyond).
Large rustic kitchen/diner in Other with a submerged sink, flat-panel cabinets, light wood cabinets, engineered stone countertops, grey splashback, ceramic splashback, integrated appliances, light hardwood flooring, multiple islands, white worktops and beige floors.
Large rustic kitchen/diner in Other with a submerged sink, flat-panel cabinets, light wood cabinets, engineered stone countertops, grey splashback, ceramic splashback, integrated appliances, light hardwood flooring, multiple islands, white worktops and beige floors.

Photo of a large rustic u-shaped open plan kitchen in Santa Barbara with a submerged sink, beaded cabinets, white cabinets, engineered stone countertops, white splashback, metro tiled splashback, stainless steel appliances, terracotta flooring, an island, brown floors and black worktops.
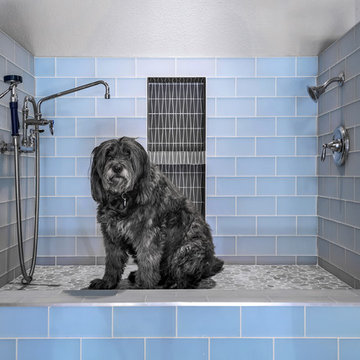
Brad Scott Photography
Inspiration for a large rustic attached garage in Other with three or more cars.
Inspiration for a large rustic attached garage in Other with three or more cars.
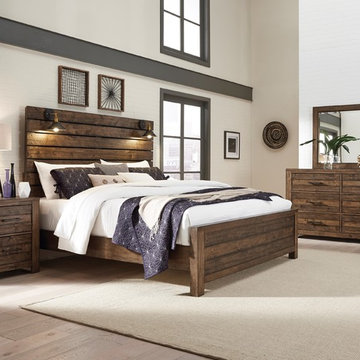
Inspiration for a large rustic master bedroom in Columbus with white walls, light hardwood flooring, no fireplace and grey floors.
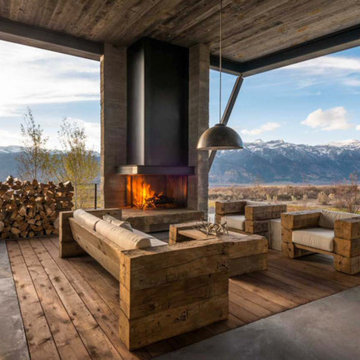
Silver Gray Cabinets barnwood island salvaged lumber counter top
Design ideas for a large rustic back patio in Seattle with a fireplace and a roof extension.
Design ideas for a large rustic back patio in Seattle with a fireplace and a roof extension.
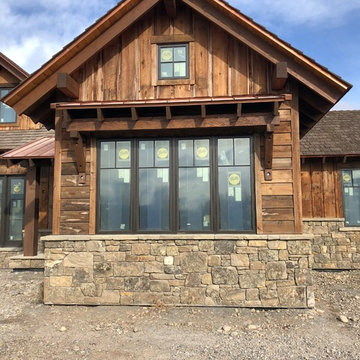
Large and brown rustic two floor detached house in New York with wood cladding, a pitched roof and a shingle roof.
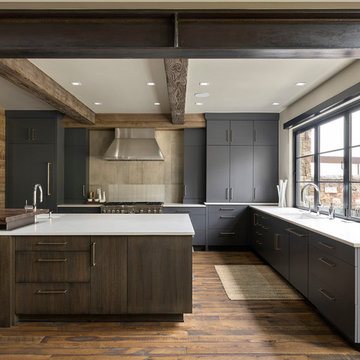
Photos: Eric Lucero
Design ideas for a large rustic u-shaped kitchen/diner in Denver.
Design ideas for a large rustic u-shaped kitchen/diner in Denver.
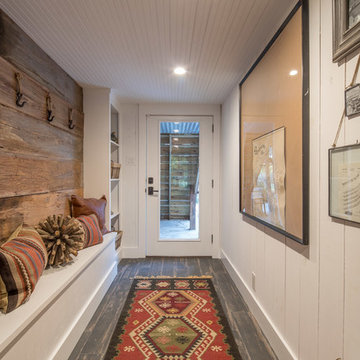
Design ideas for a large rustic hallway in Austin with white walls, ceramic flooring and brown floors.
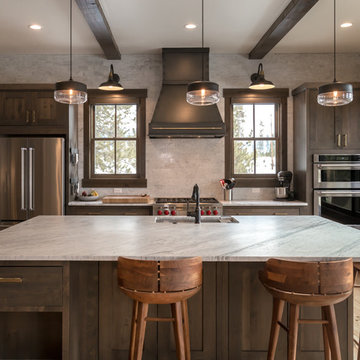
Builder | Thin Air Construction |
Electrical Contractor- Shadow Mtn. Electric
Photography | Jon Kohlwey
Designer | Tara Bender
Starmark Cabinetry
Design ideas for a large rustic l-shaped open plan kitchen in Denver with a submerged sink, shaker cabinets, dark wood cabinets, engineered stone countertops, beige splashback, metro tiled splashback, stainless steel appliances, light hardwood flooring, an island, beige floors and white worktops.
Design ideas for a large rustic l-shaped open plan kitchen in Denver with a submerged sink, shaker cabinets, dark wood cabinets, engineered stone countertops, beige splashback, metro tiled splashback, stainless steel appliances, light hardwood flooring, an island, beige floors and white worktops.
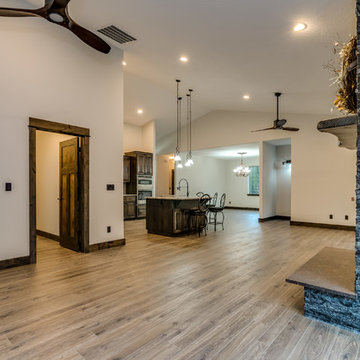
Redhog Media
This is an example of a large rustic open plan living room in Other with laminate floors, a wood burning stove, a stone fireplace surround and brown floors.
This is an example of a large rustic open plan living room in Other with laminate floors, a wood burning stove, a stone fireplace surround and brown floors.
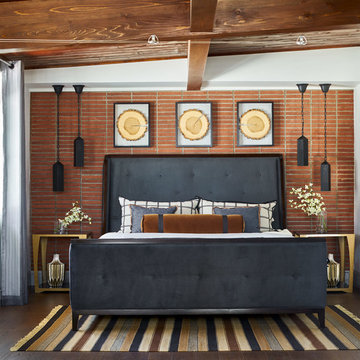
David Patterson
This is an example of a large rustic master bedroom in Denver with white walls, brown floors and dark hardwood flooring.
This is an example of a large rustic master bedroom in Denver with white walls, brown floors and dark hardwood flooring.
Large Rustic Home Design Photos
4



















