Large Rustic Kitchen Ideas and Designs
Refine by:
Budget
Sort by:Popular Today
61 - 80 of 10,519 photos
Item 1 of 3
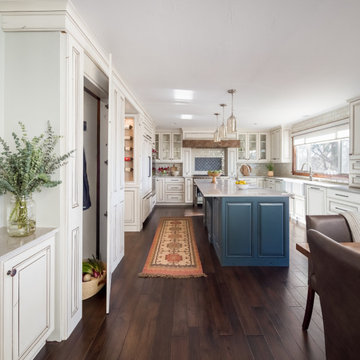
This is a lovely, 2 story home in Littleton, Colorado. It backs up to the High Line Canal and has truly stunning mountain views. When our clients purchased the home it was stuck in a 1980's time warp and didn't quite function for the family of 5. They hired us to to assist with a complete remodel. We took out walls, moved windows, added built-ins and cabinetry and worked with the clients more rustic, transitional taste.

The minimalist kitchen occupies a corner of the open living space, adjacent to both dining area and screened porch.
Large rustic u-shaped open plan kitchen in Manchester with a submerged sink, flat-panel cabinets, light wood cabinets, marble worktops, white splashback, marble splashback, integrated appliances, medium hardwood flooring, an island, brown floors, white worktops and a vaulted ceiling.
Large rustic u-shaped open plan kitchen in Manchester with a submerged sink, flat-panel cabinets, light wood cabinets, marble worktops, white splashback, marble splashback, integrated appliances, medium hardwood flooring, an island, brown floors, white worktops and a vaulted ceiling.
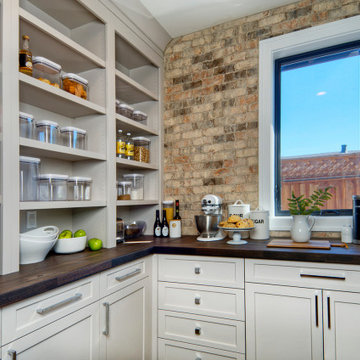
This "Cookie Kitchen" is a hidden pantry space that is perfect for all storage and accessory needs. Great place for planning that next baking adventure, making the perfect cup o joe and hiding an extensive pantry collection.

Elizabeth Haynes
Design ideas for a large rustic l-shaped open plan kitchen in Boston with a belfast sink, shaker cabinets, light wood cabinets, concrete worktops, black splashback, ceramic splashback, stainless steel appliances, light hardwood flooring, an island, beige floors and grey worktops.
Design ideas for a large rustic l-shaped open plan kitchen in Boston with a belfast sink, shaker cabinets, light wood cabinets, concrete worktops, black splashback, ceramic splashback, stainless steel appliances, light hardwood flooring, an island, beige floors and grey worktops.

Large rustic l-shaped kitchen in Toronto with a submerged sink, flat-panel cabinets, white cabinets, medium hardwood flooring, an island, brown floors, wood splashback, stainless steel appliances, white worktops and a wood ceiling.

This three-story vacation home for a family of ski enthusiasts features 5 bedrooms and a six-bed bunk room, 5 1/2 bathrooms, kitchen, dining room, great room, 2 wet bars, great room, exercise room, basement game room, office, mud room, ski work room, decks, stone patio with sunken hot tub, garage, and elevator.
The home sits into an extremely steep, half-acre lot that shares a property line with a ski resort and allows for ski-in, ski-out access to the mountain’s 61 trails. This unique location and challenging terrain informed the home’s siting, footprint, program, design, interior design, finishes, and custom made furniture.
Credit: Samyn-D'Elia Architects
Project designed by Franconia interior designer Randy Trainor. She also serves the New Hampshire Ski Country, Lake Regions and Coast, including Lincoln, North Conway, and Bartlett.
For more about Randy Trainor, click here: https://crtinteriors.com/
To learn more about this project, click here: https://crtinteriors.com/ski-country-chic/
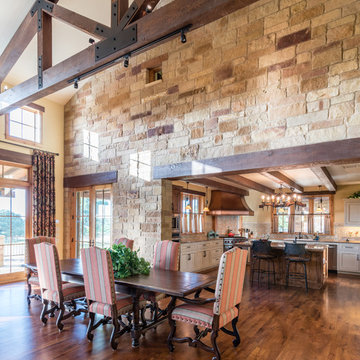
Southern Landscape completed all of the stonework in this Texas Ranch House. This stone wall integrates solid wood beams to define the kitchen and dining areas.
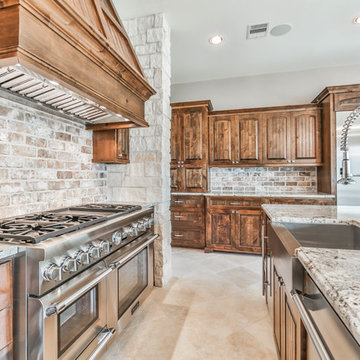
Large rustic u-shaped open plan kitchen in Houston with a belfast sink, beaded cabinets, dark wood cabinets, granite worktops, beige splashback, brick splashback, stainless steel appliances, limestone flooring, an island and beige floors.

Paul Bonnichsen
This is an example of a large rustic u-shaped enclosed kitchen in Kansas City with flat-panel cabinets, distressed cabinets, marble worktops, white splashback, metro tiled splashback, stainless steel appliances, marble flooring, an island and a submerged sink.
This is an example of a large rustic u-shaped enclosed kitchen in Kansas City with flat-panel cabinets, distressed cabinets, marble worktops, white splashback, metro tiled splashback, stainless steel appliances, marble flooring, an island and a submerged sink.
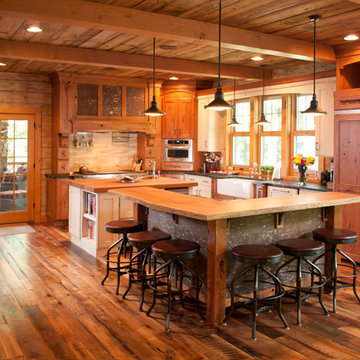
Sanderson Photography, Inc.
Photo of a large rustic l-shaped open plan kitchen in Other with a belfast sink, shaker cabinets, medium wood cabinets, wood worktops, stainless steel appliances, medium hardwood flooring, multiple islands and wood splashback.
Photo of a large rustic l-shaped open plan kitchen in Other with a belfast sink, shaker cabinets, medium wood cabinets, wood worktops, stainless steel appliances, medium hardwood flooring, multiple islands and wood splashback.
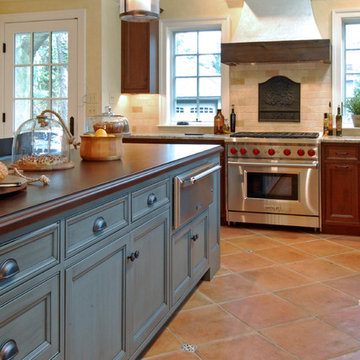
Gardner/Fox Associates
Design ideas for a large rustic u-shaped kitchen/diner in Philadelphia with a belfast sink, beaded cabinets, medium wood cabinets, granite worktops, beige splashback, stone tiled splashback, stainless steel appliances, terracotta flooring and an island.
Design ideas for a large rustic u-shaped kitchen/diner in Philadelphia with a belfast sink, beaded cabinets, medium wood cabinets, granite worktops, beige splashback, stone tiled splashback, stainless steel appliances, terracotta flooring and an island.
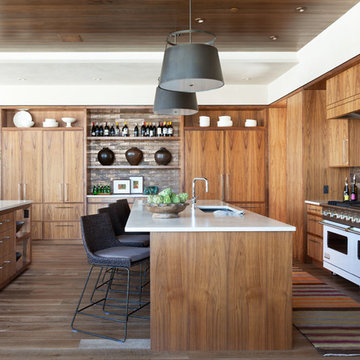
Emily Minton Redfield
Design ideas for a large rustic l-shaped kitchen in Denver with a submerged sink, recessed-panel cabinets, brown cabinets, limestone worktops, ceramic splashback, white appliances, medium hardwood flooring and multiple islands.
Design ideas for a large rustic l-shaped kitchen in Denver with a submerged sink, recessed-panel cabinets, brown cabinets, limestone worktops, ceramic splashback, white appliances, medium hardwood flooring and multiple islands.
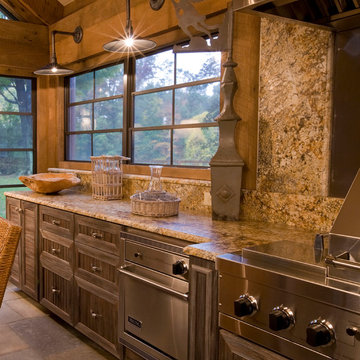
Photographer: Geoffrey Hodgdon
Photo of a large rustic l-shaped kitchen/diner in DC Metro with a submerged sink, shaker cabinets, dark wood cabinets, granite worktops, beige splashback, stone slab splashback, stainless steel appliances, travertine flooring, an island, beige floors and beige worktops.
Photo of a large rustic l-shaped kitchen/diner in DC Metro with a submerged sink, shaker cabinets, dark wood cabinets, granite worktops, beige splashback, stone slab splashback, stainless steel appliances, travertine flooring, an island, beige floors and beige worktops.
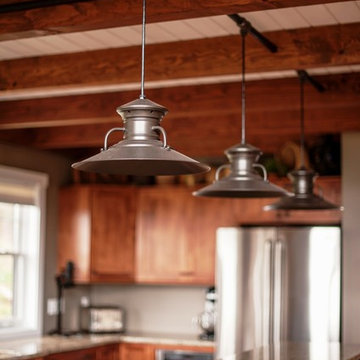
Yankee Barn Homes - the industrial pendant lights are a perfect look for this post and beam kitchen. Northpeak Photography
Inspiration for a large rustic l-shaped kitchen/diner in Portland Maine with a submerged sink, flat-panel cabinets, medium wood cabinets, granite worktops, stainless steel appliances, light hardwood flooring and an island.
Inspiration for a large rustic l-shaped kitchen/diner in Portland Maine with a submerged sink, flat-panel cabinets, medium wood cabinets, granite worktops, stainless steel appliances, light hardwood flooring and an island.

This is an example of a large rustic l-shaped kitchen in Seattle with a submerged sink, shaker cabinets, green splashback, stainless steel appliances, medium hardwood flooring, an island, granite worktops, light wood cabinets and ceramic splashback.
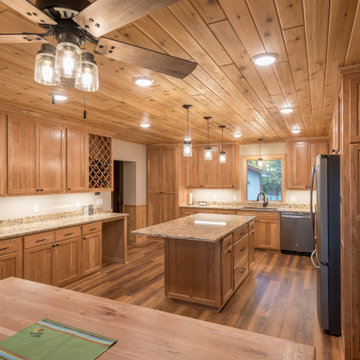
This family cabin had a full kitchen/dining addition and remodel. The cabinets are custom-built cherry with a natural finish. The countertops are Cambria "Bradshaw".
Designer: Ally Gonzales, Lampert Lumber, Rice Lake, WI
Contractor/Cabinet Builder: Damian Ferguson, Rice Lake, WI
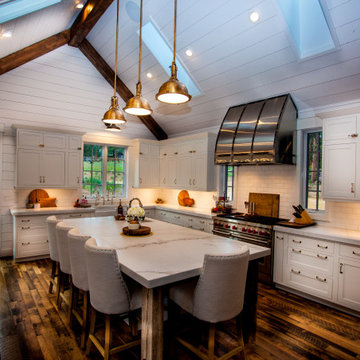
Photo of a large rustic l-shaped enclosed kitchen in Denver with a belfast sink, shaker cabinets, white cabinets, marble worktops, white splashback, metro tiled splashback, stainless steel appliances, dark hardwood flooring, an island, brown floors and white worktops.
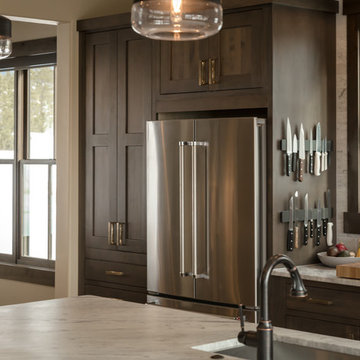
Builder | Thin Air Construction |
Electrical Contractor- Shadow Mtn. Electric
Photography | Jon Kohlwey
Designer | Tara Bender
Starmark Cabinetry
Photo of a large rustic l-shaped open plan kitchen in Denver with a submerged sink, shaker cabinets, dark wood cabinets, engineered stone countertops, beige splashback, metro tiled splashback, stainless steel appliances, light hardwood flooring, an island, beige floors and white worktops.
Photo of a large rustic l-shaped open plan kitchen in Denver with a submerged sink, shaker cabinets, dark wood cabinets, engineered stone countertops, beige splashback, metro tiled splashback, stainless steel appliances, light hardwood flooring, an island, beige floors and white worktops.
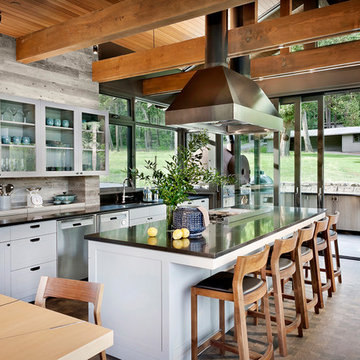
Modern Rustic Kitchen leads to Exterior Kitchen with Nanawall System.
This is an example of a large rustic galley kitchen/diner in Seattle with a submerged sink, shaker cabinets, white cabinets, granite worktops, beige splashback, stainless steel appliances, dark hardwood flooring, an island, black worktops and brown floors.
This is an example of a large rustic galley kitchen/diner in Seattle with a submerged sink, shaker cabinets, white cabinets, granite worktops, beige splashback, stainless steel appliances, dark hardwood flooring, an island, black worktops and brown floors.

Photo of a large rustic kitchen in Other with recessed-panel cabinets, granite worktops, stone slab splashback, light hardwood flooring, an island, dark wood cabinets and stainless steel appliances.
Large Rustic Kitchen Ideas and Designs
4