Large Traditional House Exterior Ideas and Designs
Refine by:
Budget
Sort by:Popular Today
141 - 160 of 66,414 photos
Item 1 of 3
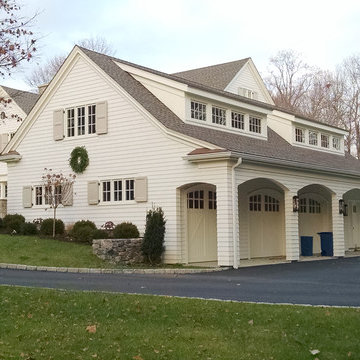
New Construction, 5,000 sq. ft.
This is an example of a white and large traditional two floor detached house in New York with a pitched roof, a shingle roof and wood cladding.
This is an example of a white and large traditional two floor detached house in New York with a pitched roof, a shingle roof and wood cladding.
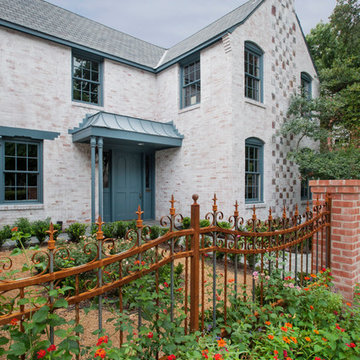
Greenway Park French Eclectic home built in 1926. 12 month long complete renovation. I sold my clients the original untouched house. After the renovation (a year later), I listed at $1,399,000 and we had multiple offers and it sold over list price. Gorgeous house!
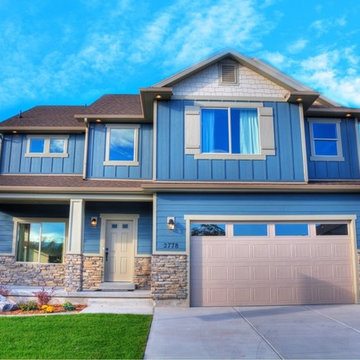
This is an example of a large and blue traditional two floor house exterior in Salt Lake City with wood cladding.
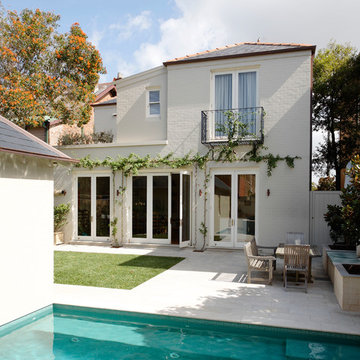
Photographer Justin Alexander 0414 365 243
Design ideas for a large and white classic two floor brick house exterior in Sydney.
Design ideas for a large and white classic two floor brick house exterior in Sydney.
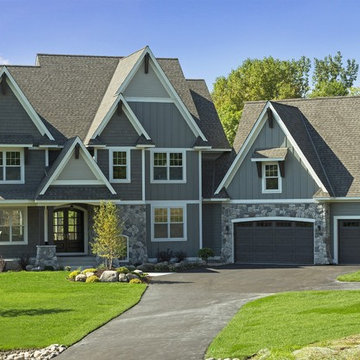
Attractive mixed gray siding with stone facade and split three car garage. Photography by Spacecrafting
Large and gey classic two floor house exterior in Minneapolis with mixed cladding.
Large and gey classic two floor house exterior in Minneapolis with mixed cladding.
Design ideas for a large and blue traditional bungalow render house exterior in Miami with a flat roof.
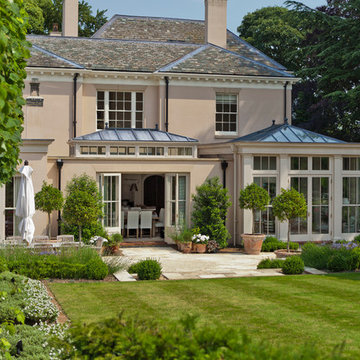
Orangery with full-length panels, clerestory, and sash window design. The side kitchen area extension incorporates solid walls and a roof lantern with a lead roof. A fully glazed room with classical columns was designed to be used as a sitting room and it features bi-fold doors to the garden area. Generous living space has been created with this unusual design of magnificent proportions.
Vale Paint Colour- Exterior Wild Mink, Interior Wild Mink
Size- 17.3M X 6.5M (Overall)
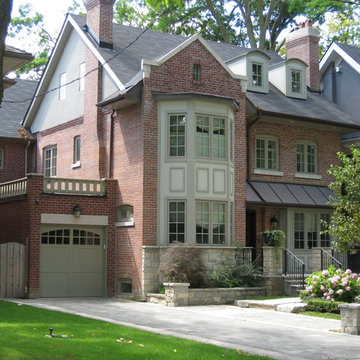
Power washed brick and a brand new 2-story bay
Design ideas for a large and red traditional brick detached house in Toronto with three floors, a shingle roof and a hip roof.
Design ideas for a large and red traditional brick detached house in Toronto with three floors, a shingle roof and a hip roof.

Front elevation of house.
2014 Glenda Cherry Photography
This is an example of a beige and large classic brick house exterior in DC Metro with three floors and a hip roof.
This is an example of a beige and large classic brick house exterior in DC Metro with three floors and a hip roof.
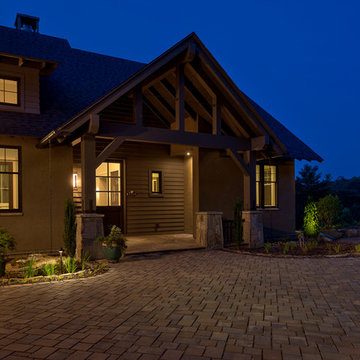
Kevin Meechan - Meechan Architectural Photography
Design ideas for a large and brown classic two floor detached house in Other with mixed cladding, a pitched roof and a shingle roof.
Design ideas for a large and brown classic two floor detached house in Other with mixed cladding, a pitched roof and a shingle roof.
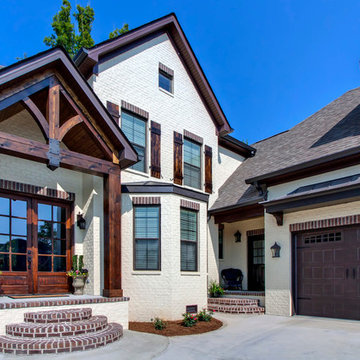
Photo of a large and beige traditional two floor brick detached house in Other with a hip roof and a shingle roof.
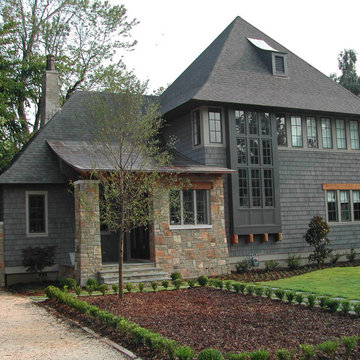
This is an example of a large and multi-coloured traditional two floor detached house in Birmingham with mixed cladding, a pitched roof and a mixed material roof.
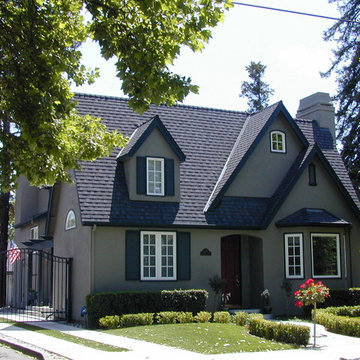
Photo of a large and gey classic two floor render detached house in San Francisco with a shingle roof.
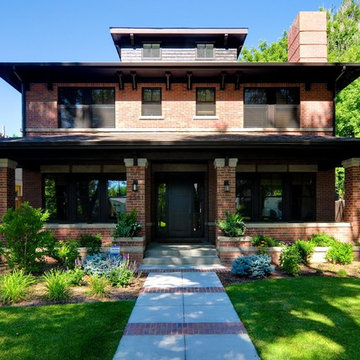
Photo of a large and red traditional brick detached house in Denver with three floors and a shingle roof.
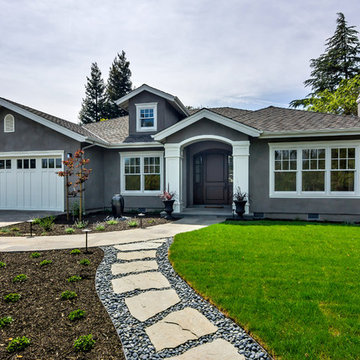
Large and gey traditional bungalow render house exterior in San Francisco.
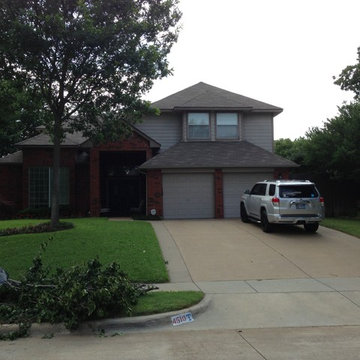
Exterior Painting: Gray multi level brick house before repainting siding and garage doors.
Photo of a large and gey traditional split-level brick house exterior in Dallas.
Photo of a large and gey traditional split-level brick house exterior in Dallas.
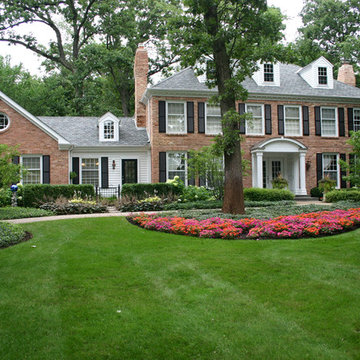
The goal of this project was to provide a lush and vast garden for the new owners of this recently remodeled brick Georgian. Located in Wheaton this acre plus property is surrounded by beautiful Oaks.
Preserving the Oaks became a particular challenge with the ample front walk and generous entertaining spaces the client desired. Under most of the Oaks the turf was in very poor condition, and most of the property was covered with undesirable overgrown underbrush such as Garlic Mustard weed and Buckthorn.
With a recently completed addition, the garages were pushed farther from the front door leaving a large distance between the drive and entry to the home. This prompted the addition of a secondary door off the kitchen. A meandering walk curves past the secondary entry and leads guests through the front garden to the main entry. Off the secondary door a “kitchen patio” complete with a custom gate and Green Mountain Boxwood hedge give the clients a quaint space to enjoy a morning cup of joe.
Stepping stone pathways lead around the home and weave through multiple pocket gardens within the vast backyard. The paths extend deep into the property leading to individual and unique gardens with a variety of plantings that are tied together with rustic stonewalls and sinuous turf areas.
Closer to the home a large paver patio opens up to the backyard gardens. New stoops were constructed and existing stoops were covered in bluestone and mortared stonewalls were added, complimenting the classic Georgian architecture.
The completed project accomplished all the goals of creating a lush and vast garden that fit the remodeled home and lifestyle of its new owners. Through careful planning, all mature Oaks were preserved, undesirables removed and numerous new plantings along with detailed stonework helped to define the new landscape.
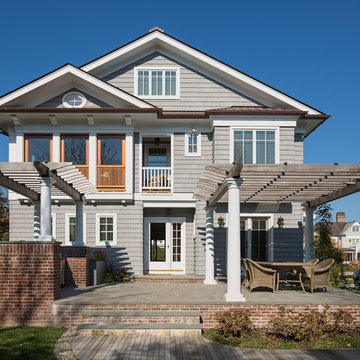
Exterior South Elevation
Sam Oberter Photography
This is an example of a large and gey traditional detached house in New York with three floors, vinyl cladding, a pitched roof and a mixed material roof.
This is an example of a large and gey traditional detached house in New York with three floors, vinyl cladding, a pitched roof and a mixed material roof.
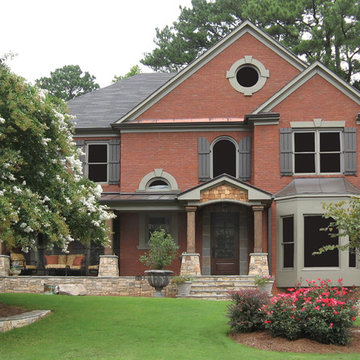
Craftsman style porch with stone piers and square columns. Designed and built by Georgia Front Porch.
Inspiration for a large and brown classic two floor brick house exterior in Atlanta.
Inspiration for a large and brown classic two floor brick house exterior in Atlanta.
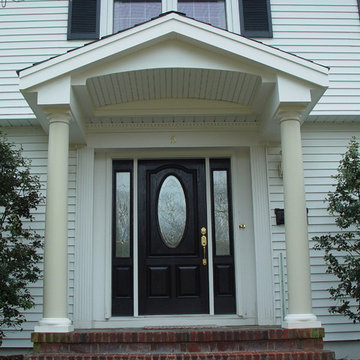
Front entry portico overhang built on existing front landing
Inspiration for a large and white classic two floor house exterior in New York with vinyl cladding and a pitched roof.
Inspiration for a large and white classic two floor house exterior in New York with vinyl cladding and a pitched roof.
Large Traditional House Exterior Ideas and Designs
8