Large Traditional House Exterior Ideas and Designs
Refine by:
Budget
Sort by:Popular Today
61 - 80 of 66,414 photos
Item 1 of 3

Our Modern Farmhouse features a 3 car garage, tall peaks and a mixture of exterior materials.
Inspiration for a large and multi-coloured traditional detached house in Salt Lake City with three floors, mixed cladding, a pitched roof and a shingle roof.
Inspiration for a large and multi-coloured traditional detached house in Salt Lake City with three floors, mixed cladding, a pitched roof and a shingle roof.
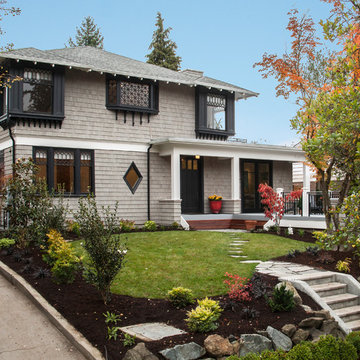
Street view from driveway entry
Inspiration for a large and gey classic two floor detached house in Seattle with wood cladding, a hip roof and a shingle roof.
Inspiration for a large and gey classic two floor detached house in Seattle with wood cladding, a hip roof and a shingle roof.
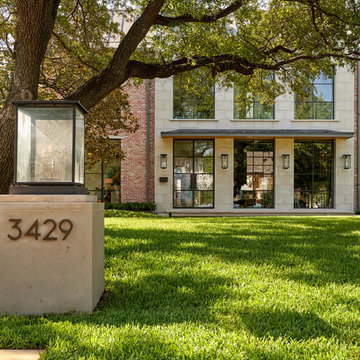
This is an example of a large and brown traditional two floor brick detached house in Dallas with a pitched roof and a metal roof.
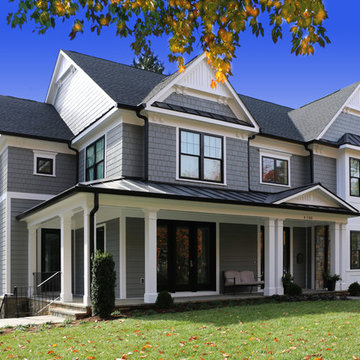
Robert Nehrebecky AIA, Re:New Architecture LLC
This is an example of a large and gey classic two floor detached house in DC Metro with mixed cladding, a pitched roof and a shingle roof.
This is an example of a large and gey classic two floor detached house in DC Metro with mixed cladding, a pitched roof and a shingle roof.
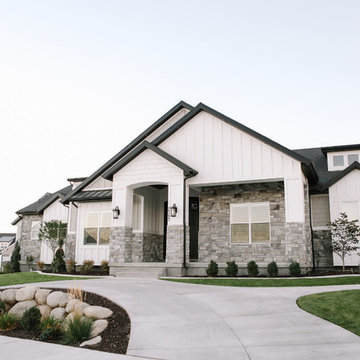
Large and white traditional two floor detached house in Salt Lake City with mixed cladding, a hip roof and a shingle roof.
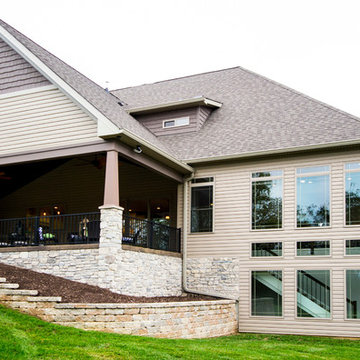
Design ideas for a large and brown classic two floor detached house in St Louis with a hip roof, a shingle roof and mixed cladding.
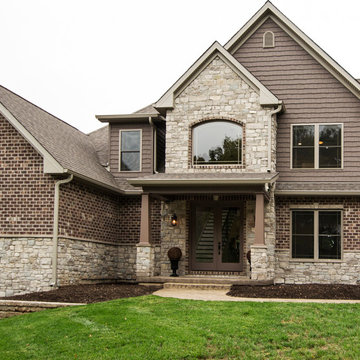
Inspiration for a large and brown traditional two floor detached house in St Louis with a hip roof, a shingle roof and mixed cladding.
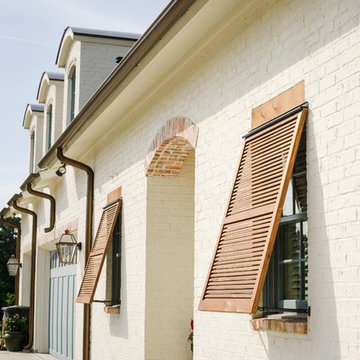
Photo of a large and white classic two floor brick detached house in Houston with a pitched roof and a shingle roof.
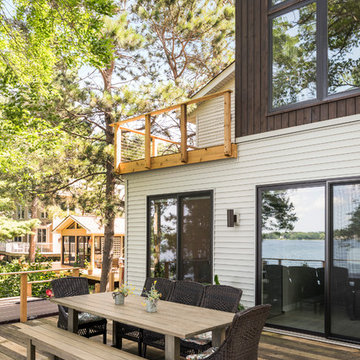
Rear elevation of custom home built on a teardown site. Sliding glass patio doors give way to wide-plank wood decking.
Design ideas for a large and brown traditional two floor detached house in Minneapolis.
Design ideas for a large and brown traditional two floor detached house in Minneapolis.

This new 1,700 sf two-story single family residence for a young couple required a minimum of three bedrooms, two bathrooms, packaged to fit unobtrusively in an older low-key residential neighborhood. The house is located on a small non-conforming lot. In order to get the maximum out of this small footprint, we virtually eliminated areas such as hallways to capture as much living space. We made the house feel larger by giving the ground floor higher ceilings, provided ample natural lighting, captured elongated sight lines out of view windows, and used outdoor areas as extended living spaces.
To help the building be a “good neighbor,” we set back the house on the lot to minimize visual volume, creating a friendly, social semi-public front porch. We designed with multiple step-back levels to create an intimacy in scale. The garage is on one level, the main house is on another higher level. The upper floor is set back even further to reduce visual impact.
By designing a single car garage with exterior tandem parking, we minimized the amount of yard space taken up with parking. The landscaping and permeable cobblestone walkway up to the house serves double duty as part of the city required parking space. The final building solution incorporated a variety of significant cost saving features, including a floor plan that made the most of the natural topography of the site and allowed access to utilities’ crawl spaces. We avoided expensive excavation by using slab on grade at the ground floor. Retaining walls also doubled as building walls.

Inspiration for a blue and large classic two floor detached house in Chicago with a pitched roof, a shingle roof, wood cladding, board and batten cladding and shiplap cladding.
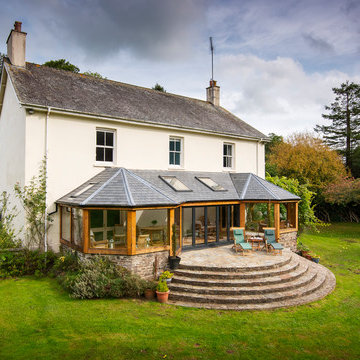
White and large classic two floor render detached house in Buckinghamshire with a pitched roof.
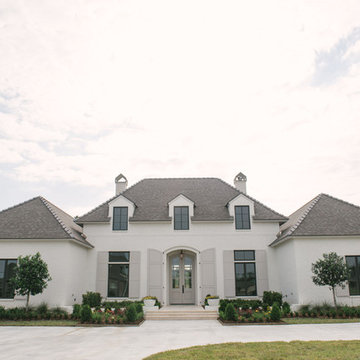
DK Hebert Photography
Photo of a large and white classic bungalow brick detached house in New Orleans with a hip roof and a shingle roof.
Photo of a large and white classic bungalow brick detached house in New Orleans with a hip roof and a shingle roof.
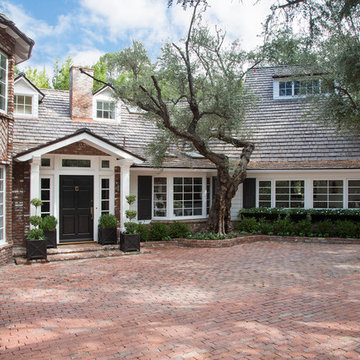
Photo: Meghan Bob Photography
Photo of a large and multi-coloured classic two floor brick detached house in Los Angeles.
Photo of a large and multi-coloured classic two floor brick detached house in Los Angeles.
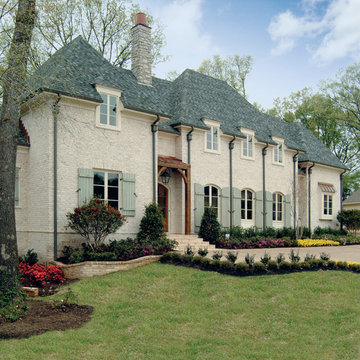
Large and beige traditional two floor brick detached house in Other with a hip roof and a shingle roof.
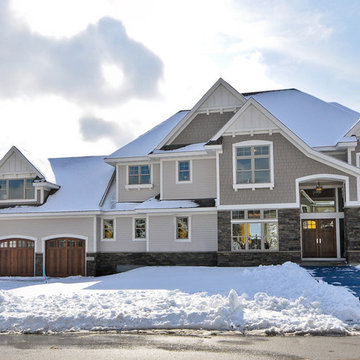
Photo of a large and gey classic two floor detached house in Minneapolis with mixed cladding, a hip roof and a shingle roof.
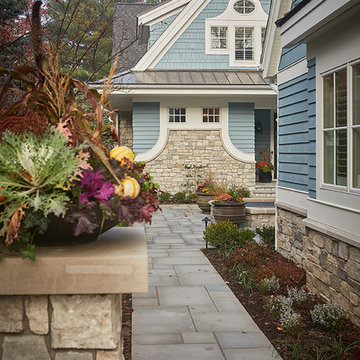
The best of the past and present meet in this distinguished design. Custom craftsmanship and distinctive detailing give this lakefront residence its vintage flavor while an open and light-filled floor plan clearly mark it as contemporary. With its interesting shingled roof lines, abundant windows with decorative brackets and welcoming porch, the exterior takes in surrounding views while the interior meets and exceeds contemporary expectations of ease and comfort. The main level features almost 3,000 square feet of open living, from the charming entry with multiple window seats and built-in benches to the central 15 by 22-foot kitchen, 22 by 18-foot living room with fireplace and adjacent dining and a relaxing, almost 300-square-foot screened-in porch. Nearby is a private sitting room and a 14 by 15-foot master bedroom with built-ins and a spa-style double-sink bath with a beautiful barrel-vaulted ceiling. The main level also includes a work room and first floor laundry, while the 2,165-square-foot second level includes three bedroom suites, a loft and a separate 966-square-foot guest quarters with private living area, kitchen and bedroom. Rounding out the offerings is the 1,960-square-foot lower level, where you can rest and recuperate in the sauna after a workout in your nearby exercise room. Also featured is a 21 by 18-family room, a 14 by 17-square-foot home theater, and an 11 by 12-foot guest bedroom suite.
Photography: Ashley Avila Photography & Fulview Builder: J. Peterson Homes Interior Design: Vision Interiors by Visbeen
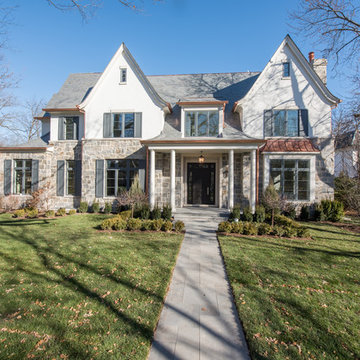
Matt Mansueto
This is an example of a large and gey traditional two floor detached house in Chicago with stone cladding and a tiled roof.
This is an example of a large and gey traditional two floor detached house in Chicago with stone cladding and a tiled roof.

Brick, Siding, Fascia, and Vents
Manufacturer:Sherwin Williams
Color No.:SW 6203
Color Name.:Spare White
Garage Doors
Manufacturer:Sherwin Williams
Color No.:SW 7067
Color Name.:Cityscape
Railings
Manufacturer:Sherwin Williams
Color No.:SW 7069
Color Name.:Iron Ore
Exterior Doors
Manufacturer:Sherwin Williams
Color No.:SW 3026
Color Name.:King’s Canyon
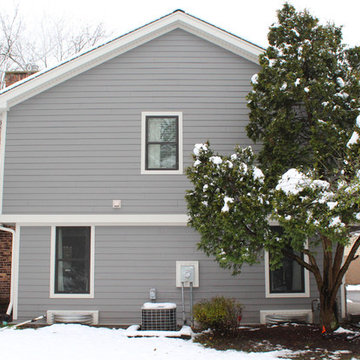
This is an example of a large and gey traditional two floor detached house in Chicago with concrete fibreboard cladding.
Large Traditional House Exterior Ideas and Designs
4