Large Traditional House Exterior Ideas and Designs
Refine by:
Budget
Sort by:Popular Today
161 - 180 of 66,401 photos
Item 1 of 3
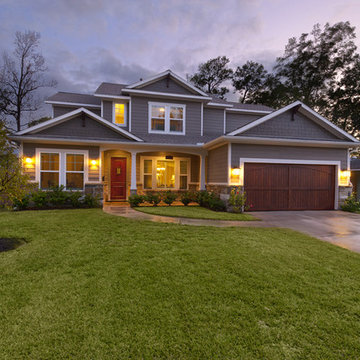
Front elevation of home built in 2011. Craftsman feel with lots of dimension. Photo Jeff Myers
This is an example of a large and gey classic two floor house exterior in Houston with mixed cladding and a pitched roof.
This is an example of a large and gey classic two floor house exterior in Houston with mixed cladding and a pitched roof.
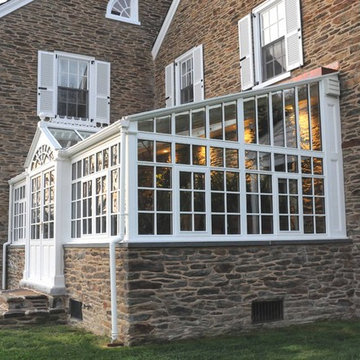
Poist Studio, Hanover PA
Design ideas for a large and beige classic two floor house exterior in Philadelphia with stone cladding and a pitched roof.
Design ideas for a large and beige classic two floor house exterior in Philadelphia with stone cladding and a pitched roof.

Photo by Linda Oyama-Bryan
Design ideas for a large and blue classic two floor detached house in Chicago with wood cladding, a pitched roof, a shingle roof, a black roof and shiplap cladding.
Design ideas for a large and blue classic two floor detached house in Chicago with wood cladding, a pitched roof, a shingle roof, a black roof and shiplap cladding.
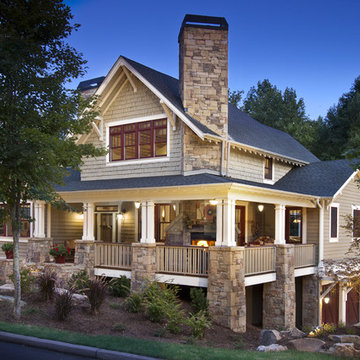
Brookstone Builders Home
Photo by The Frontier Group
Inspiration for a large and brown classic house exterior in Other with wood cladding.
Inspiration for a large and brown classic house exterior in Other with wood cladding.
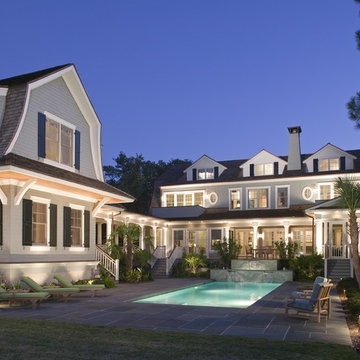
Rear uplighting high-lights features of the home and guest house. The hot tub at the end of the pool over flows to a fountain and then into the pool. Rion Rizzo, Creative Sources Photography

Custom Farmhouse on the Easter Shore of Maryland.
Design ideas for a large and brown traditional two floor house exterior in Los Angeles with wood cladding and a hip roof.
Design ideas for a large and brown traditional two floor house exterior in Los Angeles with wood cladding and a hip roof.
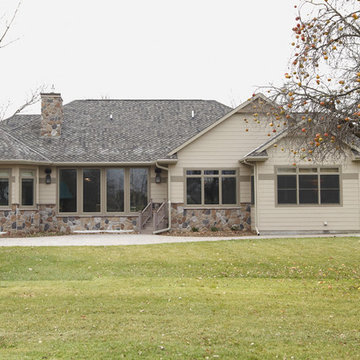
Residential Exteriors
Design ideas for a large and beige traditional bungalow house exterior in Other with wood cladding and a pitched roof.
Design ideas for a large and beige traditional bungalow house exterior in Other with wood cladding and a pitched roof.

A traditional house that meanders around courtyards built as though it where built in stages over time. Well proportioned and timeless. Presenting its modest humble face this large home is filled with surprises as it demands that you take your time to experiance it.

Large and white traditional two floor brick detached house in Dallas with a pitched roof and a shingle roof.
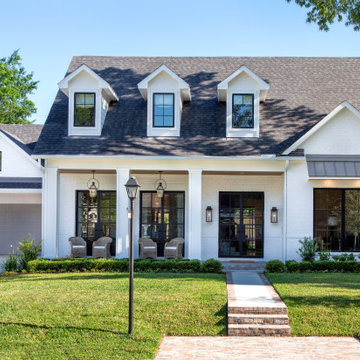
Design ideas for a large and white classic two floor detached house in Houston with a shingle roof.

TEAM
Architect: LDa Architecture & Interiors
Builder: Old Grove Partners, LLC.
Landscape Architect: LeBlanc Jones Landscape Architects
Photographer: Greg Premru Photography

The simple entryway, framed in stone, casts a lantern-like glow in the evening.
Photography by Mike Jensen
Design ideas for a large and gey traditional two floor detached house in Seattle with a lean-to roof, mixed cladding and a metal roof.
Design ideas for a large and gey traditional two floor detached house in Seattle with a lean-to roof, mixed cladding and a metal roof.

New traditional house with wrap-around porch
Photo of a large and blue classic house exterior in DC Metro with three floors, vinyl cladding and a pitched roof.
Photo of a large and blue classic house exterior in DC Metro with three floors, vinyl cladding and a pitched roof.
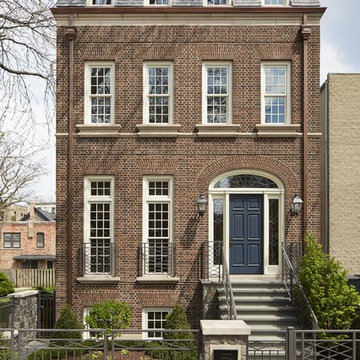
Nathan Kirkman
Large classic brick terraced house in Chicago with three floors.
Large classic brick terraced house in Chicago with three floors.

Sue Kay
Design ideas for a large and gey traditional two floor detached house in Toronto with stone cladding.
Design ideas for a large and gey traditional two floor detached house in Toronto with stone cladding.
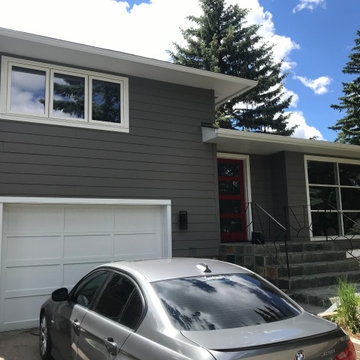
James Hardie Cedarmill Select 8.25" Siding in Aged Pewter, Window & Door Trims in James Hardie Arctic White. (20-3404)
Large and gey classic split-level detached house in Calgary with concrete fibreboard cladding.
Large and gey classic split-level detached house in Calgary with concrete fibreboard cladding.

При разработке данного проекта стояла задача минимизировать количество коридоров, чтобы не создавалось замкнутых узких пространств. В плане дом имеет традиционную компоновку помещений с просторным холлом в центральной части. Из сквозного холла попадаем в гостиную с обеденной зоной, переходящей в изолированную (при необходимости) кухню. Кухня имеет все необходимые атрибуты для комфортной готовки и включает дополнительную кух. кладовую.
В распоряжении будущих хозяев 3 просторные спальни и кабинет. Мастер-спальня имеет свою собственную гардеробную и ванную. Практически из всех помещений выходят панорамные окна в пол. Также стоит отметить угловую террасу, которая имеет направление на две стороны света, обеспечивая отличный вид на благоустройство участка.
Представленный проект придется по вкусу тем, кто предпочитает сдержанную и всегда актуальную нестареющую классику. Традиционные материалы, такие как кирпич ручной формовки в сочетании с диким камнем и элементами архитектурного декора, создает образ не фильдеперсового особняка, а настоящего жилого дома, с лаконичными и элегантными архитектурными формами.
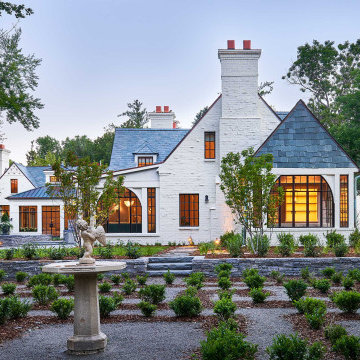
Our team returned a historic Tudor cottage to its original 1930s splendor in Denver’s Cherry Hills neighborhood. The clients commissioned Paul Mahony, Senior Architect, to undertake a whole-house remodel of the property rich in detail, nostalgia, and plenty of quirks. The husband in particular held a special attachment to the property — he fondly remembered childhood visits to the home while attending business meetings with his father.
He tasked Mahony and team to retain the spirit of the home’s historic Tudor design while removing and renovating outdated features that no longer work for his family’s lifestyle. Past remodels also had to be addressed, well-intentioned projects gone wrong that looked out of step with the home’s flow and character. Mahony’s approach was a delicate dance of looking back and looking ahead, and evolved into a rewarding process of bringing a design with deep historical roots into the modern era.
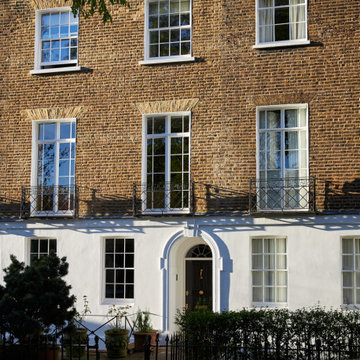
Photo of a large classic brick and front terraced house in London with four floors.
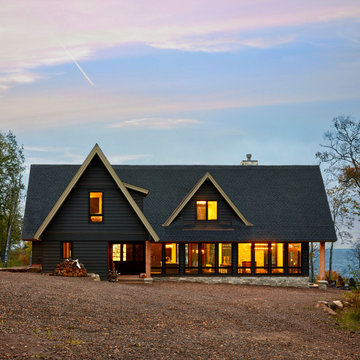
On the shore of Lake Superior near Duluth, Minnesota, sat 16 acres of rugged, unbuilt land: A picturesque site for a new, custom cabin. The design of the cabin aimed to capitalize on the expansive view of Lake Superior and its rocky shoreline and dramatic waves. The key to accomplishing this was the organization of the living spaces (kitchen, dining, and living room). These three spaces are aligned linearly and step down towards Lake Superior giving both expansive views of the horizon and directed views of the rocky shoreline. The second floor contains three bedrooms and a “crow’s nest” loft overlooking the first floor living room and view of Lake Superior.
The dark exterior color was chosen to blend into the surrounding dark trees and to highlight the dramatic limestone chimney. The interior’s smooth, polished surfaces and contrasting natural textures were designed to be a welcoming, refined counterpoint to the rugged landscape.
Large Traditional House Exterior Ideas and Designs
9