Large Traditional House Exterior Ideas and Designs
Refine by:
Budget
Sort by:Popular Today
41 - 60 of 66,414 photos
Item 1 of 3

Design ideas for a large and gey classic two floor detached house in Grand Rapids with vinyl cladding, a half-hip roof and a shingle roof.
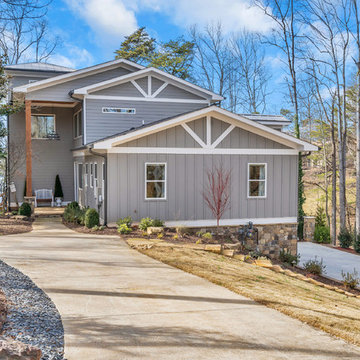
Photo of a large and gey traditional two floor detached house in Other with wood cladding, a hip roof and a shingle roof.
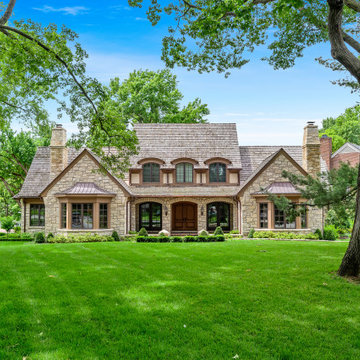
This is an example of a large and beige classic two floor detached house in Kansas City with stone cladding, a mansard roof and a shingle roof.
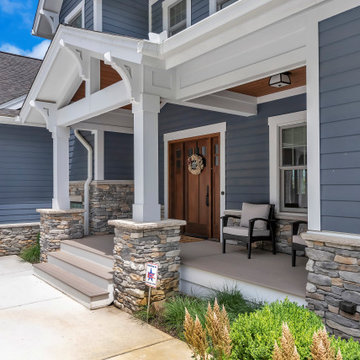
Design ideas for a large and blue traditional two floor detached house in Detroit with concrete fibreboard cladding, a pitched roof and a shingle roof.

Gorgeous Craftsman mountain home with medium gray exterior paint, Structures Walnut wood stain on the rustic front door with sidelites. Cultured stone is Bucks County Ledgestone & Flagstone
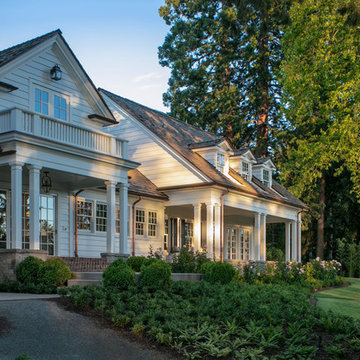
Back porches and pathway
Design ideas for a large and white classic detached house in Portland with three floors, wood cladding, a pitched roof and a shingle roof.
Design ideas for a large and white classic detached house in Portland with three floors, wood cladding, a pitched roof and a shingle roof.
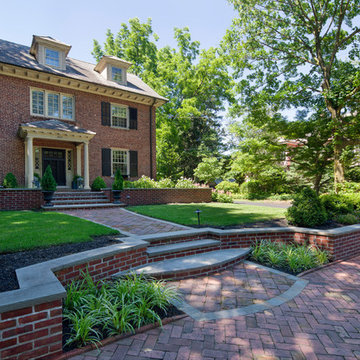
Large and red traditional two floor brick detached house in Philadelphia with a pitched roof and a shingle roof.
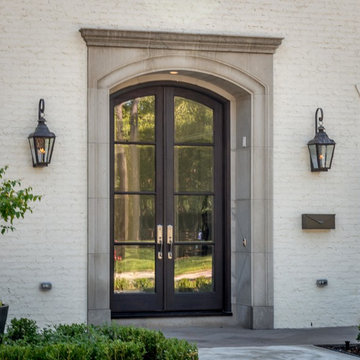
Large and beige classic two floor brick detached house in Houston with a hip roof and a shingle roof.
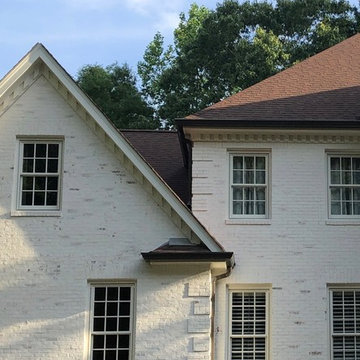
Limewash of traditional brick home
This is an example of a large and white traditional brick detached house in Atlanta with three floors, a pitched roof and a shingle roof.
This is an example of a large and white traditional brick detached house in Atlanta with three floors, a pitched roof and a shingle roof.
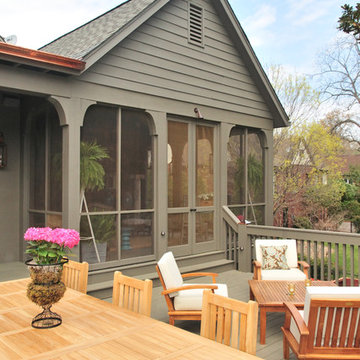
Landscape Design & Parterre Garden by Norman Johnson
Inspiration for a large and green traditional detached house in Birmingham with three floors and wood cladding.
Inspiration for a large and green traditional detached house in Birmingham with three floors and wood cladding.

Located near the base of Scottsdale landmark Pinnacle Peak, the Desert Prairie is surrounded by distant peaks as well as boulder conservation easements. This 30,710 square foot site was unique in terrain and shape and was in close proximity to adjacent properties. These unique challenges initiated a truly unique piece of architecture.
Planning of this residence was very complex as it weaved among the boulders. The owners were agnostic regarding style, yet wanted a warm palate with clean lines. The arrival point of the design journey was a desert interpretation of a prairie-styled home. The materials meet the surrounding desert with great harmony. Copper, undulating limestone, and Madre Perla quartzite all blend into a low-slung and highly protected home.
Located in Estancia Golf Club, the 5,325 square foot (conditioned) residence has been featured in Luxe Interiors + Design’s September/October 2018 issue. Additionally, the home has received numerous design awards.
Desert Prairie // Project Details
Architecture: Drewett Works
Builder: Argue Custom Homes
Interior Design: Lindsey Schultz Design
Interior Furnishings: Ownby Design
Landscape Architect: Greey|Pickett
Photography: Werner Segarra
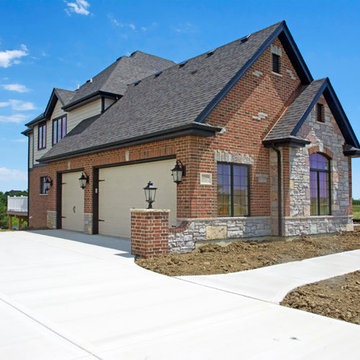
This is an example of a large and red traditional two floor brick detached house in Chicago with a hip roof and a shingle roof.

Color Consultation using Romabio Biodomus on Brick and Benjamin Regal Select on Trim/Doors/Shutters
Design ideas for a white and large traditional brick detached house in Atlanta with a pitched roof, a shingle roof and three floors.
Design ideas for a white and large traditional brick detached house in Atlanta with a pitched roof, a shingle roof and three floors.
The stunning residence of noted designer Ernest de la Torre in Palisades, New York. Located just 20 miles outside of Manhattan, the 1957-built Georgian, known as the Clock House, has been dressed to the nines and combines classic and contemporary touches that are magazine-ready!
Featured Lantern: http://ow.ly/1cM030jp1n8
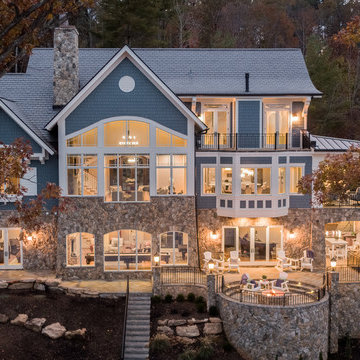
Photographer: Will Keown
Design ideas for a large and blue traditional two floor detached house in Other with mixed cladding, a pitched roof and a shingle roof.
Design ideas for a large and blue traditional two floor detached house in Other with mixed cladding, a pitched roof and a shingle roof.
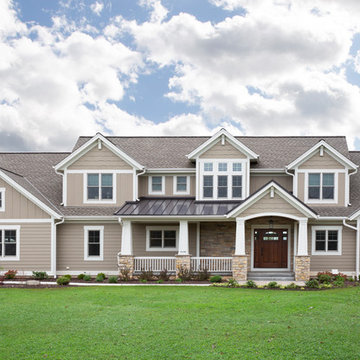
Custom designed 2 story home with first floor Master Suite. A welcoming covered and barrel vaulted porch invites you into this open concept home. Weathered Wood shingles. Pebblestone Clay siding, Jericho stone and white trim combine the look of this Mequon home. (Ryan Hainey)
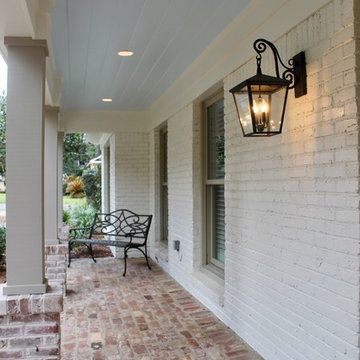
Inspiration for a large and white traditional bungalow brick detached house in Miami with a pitched roof and a shingle roof.
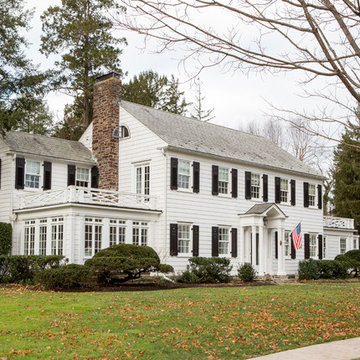
Tom Grimes
This is an example of a large and white classic detached house in New York with a pitched roof and a shingle roof.
This is an example of a large and white classic detached house in New York with a pitched roof and a shingle roof.

Our Modern Farmhouse features a 3 car garage, tall peaks and a mixture of exterior materials.
Inspiration for a large and multi-coloured traditional detached house in Salt Lake City with three floors, mixed cladding, a pitched roof and a shingle roof.
Inspiration for a large and multi-coloured traditional detached house in Salt Lake City with three floors, mixed cladding, a pitched roof and a shingle roof.
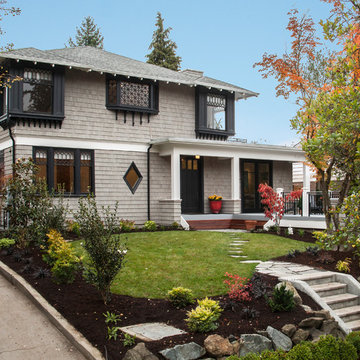
Street view from driveway entry
Inspiration for a large and gey classic two floor detached house in Seattle with wood cladding, a hip roof and a shingle roof.
Inspiration for a large and gey classic two floor detached house in Seattle with wood cladding, a hip roof and a shingle roof.
Large Traditional House Exterior Ideas and Designs
3