Large Traditional House Exterior Ideas and Designs
Refine by:
Budget
Sort by:Popular Today
21 - 40 of 66,414 photos
Item 1 of 3

Inspiration for a large and multi-coloured classic detached house in Toronto with three floors, mixed cladding, a pitched roof, a mixed material roof and a black roof.

Built in 2018, this new custom construction home has a grey exterior, metal roof, and a front farmer's porch.
Photo of a large and gey classic two floor detached house in Boston with wood cladding, a metal roof, a brown roof and shingles.
Photo of a large and gey classic two floor detached house in Boston with wood cladding, a metal roof, a brown roof and shingles.

Design ideas for a large and brown classic two floor front detached house in Boston with vinyl cladding, a hip roof, a shingle roof, a black roof and shiplap cladding.
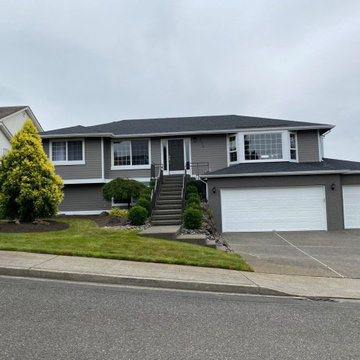
Photo of a large and gey classic two floor detached house in Seattle with concrete fibreboard cladding, a pitched roof, a shingle roof and a black roof.

Stunning traditional home in the Devonshire neighborhood of Dallas.
Design ideas for a large and white traditional two floor painted brick detached house in Dallas with a pitched roof, a shingle roof and a brown roof.
Design ideas for a large and white traditional two floor painted brick detached house in Dallas with a pitched roof, a shingle roof and a brown roof.

With this home remodel, we removed the roof and added a full story with dormers above the existing two story home we had previously remodeled (kitchen, backyard extension, basement rework and all new windows.) All previously remodeled surfaces (and existing trees!) were carefully preserved despite the extensive work; original historic cedar shingling was extended, keeping the original craftsman feel of the home. Neighbors frequently swing by to thank the homeowners for so graciously expanding their home without altering its character.
Photo: Miranda Estes
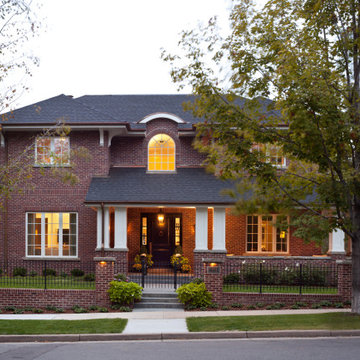
Photo of a large and red classic two floor brick detached house in Denver with a black roof.

Design ideas for a large and white traditional detached house in Bridgeport with three floors, wood cladding, a pitched roof, a shingle roof, a red roof and shiplap cladding.

Studio McGee's New McGee Home featuring Tumbled Natural Stones, Painted brick, and Lap Siding.
This is an example of a large and multi-coloured traditional two floor detached house in Salt Lake City with mixed cladding, a pitched roof, a shingle roof, a brown roof and board and batten cladding.
This is an example of a large and multi-coloured traditional two floor detached house in Salt Lake City with mixed cladding, a pitched roof, a shingle roof, a brown roof and board and batten cladding.
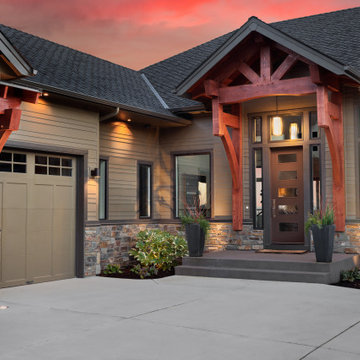
Modern Craftsman homes will never go out of style. This design style maintains all the charm you want from a Craftsman home, but brings in modernization for a sleek and charming look.
•Door: BLS-228-113-5C
•Case: 158MUL-4
•Crown: 444MUL-4
Natural Comfort and timeless charm, is this your current or dream home style?
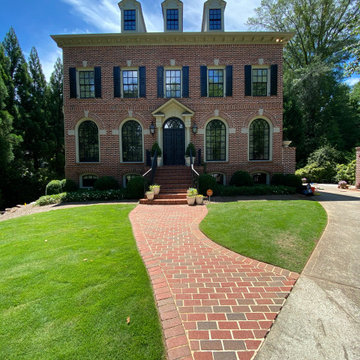
After photo of exterior windows
Inspiration for a large and multi-coloured classic brick detached house in Atlanta with three floors, a pitched roof and a shingle roof.
Inspiration for a large and multi-coloured classic brick detached house in Atlanta with three floors, a pitched roof and a shingle roof.
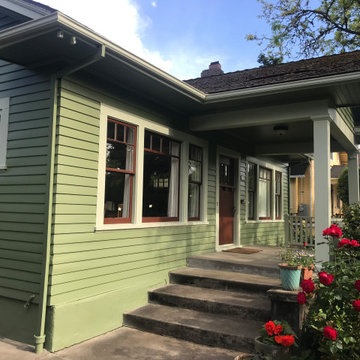
Beautifully repainted home in North East Portland Oregon neighborhood.
Design ideas for a large and green traditional two floor detached house in Portland with wood cladding and a shingle roof.
Design ideas for a large and green traditional two floor detached house in Portland with wood cladding and a shingle roof.
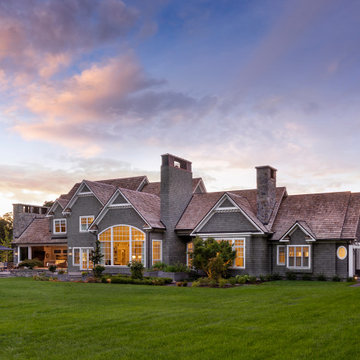
This is an example of a large and gey classic two floor detached house in Salt Lake City with a hip roof and a shingle roof.
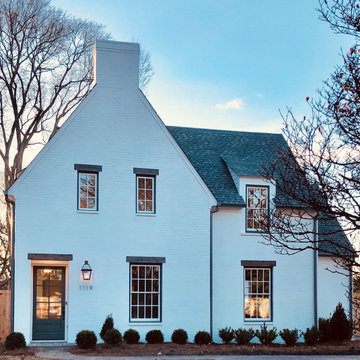
A single French Quarter Lantern illuminates the front entry of this transitional cottage style home.
Photo of a large and white classic two floor brick detached house in New Orleans with a shingle roof.
Photo of a large and white classic two floor brick detached house in New Orleans with a shingle roof.
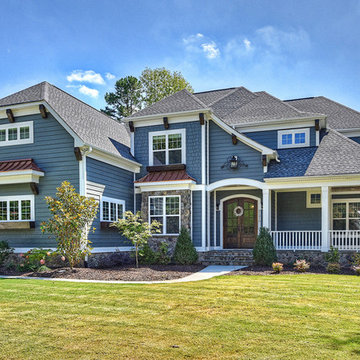
Photo of a large and blue traditional two floor detached house in Other with a half-hip roof and a shingle roof.
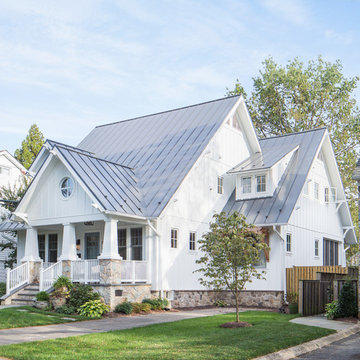
The front porch of the existing house remained. It made a good proportional guide for expanding the 2nd floor. The master bathroom bumps out to the side. And, hand sawn wood brackets hold up the traditional flying-rafter eaves.
Max Sall Photography
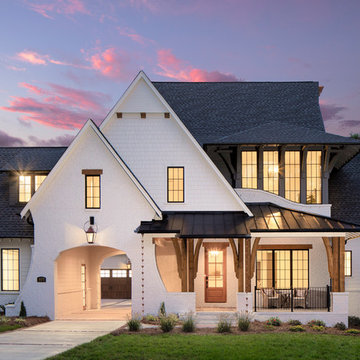
As a luxury spec home builder, each year Pike Properties builds a home that tests their limits and pushes their budget to the max. It's their opportunity to show what they are capable of, learn how to execute more challenging building elements, and build up their portfolio. For 2019, this was that home.
Upon the acquisition of a lot that offered over 300 feet of depth, it was time to build a home that isn't usually doable to build in areas close to Uptown Charlotte, NC, where Pike Properties builds. That is, a home that has an expansive footprint. This home measures around 100 feet in depth, and that allowed for the most unique feature, a Porte Cochere that leads to a motor court.
Porte Cochere's originated in the late 18th and early 19th century in luxury private mansions and public buildings, to allow horse carriages to drop off passengers in all weather conditions, without passengers being exposed to the elements. Today, many luxury private residences, and still many public buildings, have them.
Welcome to a your of Pike Properties' 2019 Showcase Home! Enjoy!

Design ideas for a large and gey classic two floor detached house in Grand Rapids with vinyl cladding, a half-hip roof and a shingle roof.
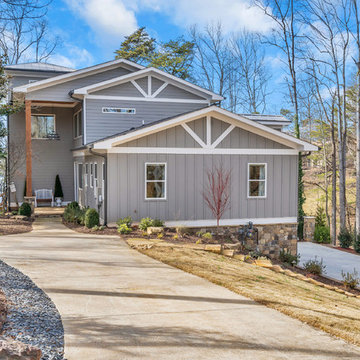
Photo of a large and gey traditional two floor detached house in Other with wood cladding, a hip roof and a shingle roof.
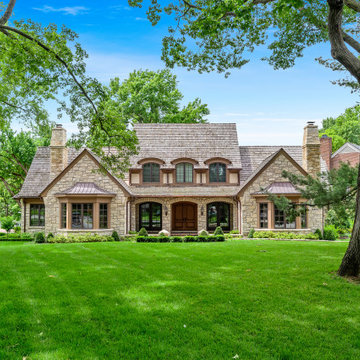
This is an example of a large and beige classic two floor detached house in Kansas City with stone cladding, a mansard roof and a shingle roof.
Large Traditional House Exterior Ideas and Designs
2