Living Room with All Types of Fireplace Ideas and Designs
Refine by:
Budget
Sort by:Popular Today
1 - 20 of 245,253 photos
Item 1 of 2

Tucked away in a small but thriving village on the South Downs is a beautiful and unique property. Our brief was to add contemporary and quirky touches to bring the home to life. We added soft furnishings, furniture and accessories to the eclectic open plan interior, bringing zest and personality to the busy family home.
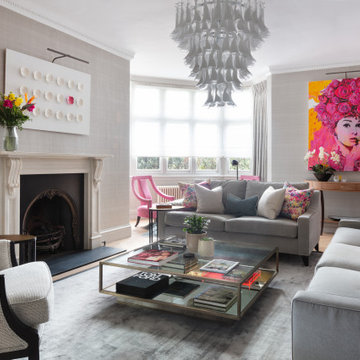
Photo of a classic living room in London with grey walls, medium hardwood flooring, a standard fireplace, brown floors and wallpapered walls.

Inspiration for a medium sized traditional formal enclosed living room in London with multi-coloured walls, medium hardwood flooring, a standard fireplace, a stone fireplace surround, brown floors, wallpapered walls and a dado rail.

The blue walls of the living room add a relaxed feel to this room. The many features such as original floor boards, the victorian fireplace, the working shutters and the ornate cornicing and ceiling rose were all restored to their former glory.

This is an example of a large coastal mezzanine living room in Cornwall with beige walls, laminate floors, a wood burning stove, a plastered fireplace surround and feature lighting.

This is an example of a classic formal open plan living room in London with pink walls, medium hardwood flooring, a standard fireplace, no tv, brown floors and wallpapered walls.

This is an example of a large farmhouse open plan living room in Wiltshire with a wood burning stove, a vaulted ceiling, beige walls and grey floors.

We are delighted to reveal our recent ‘House of Colour’ Barnes project.
We had such fun designing a space that’s not just aesthetically playful and vibrant, but also functional and comfortable for a young family. We loved incorporating lively hues, bold patterns and luxurious textures. What a pleasure to have creative freedom designing interiors that reflect our client’s personality.

Wall colour: Slaked Lime Mid #149 by Little Greene | Ceilings in Loft White #222 by Little Greene | Chandelier is the double Bernardi in bronze, by Eichholtz | Rug and club chairs from Eichholtz | Morton Sofa in Hunstman Natural, from Andrew Martin | Breuer coffee tables, from Andrew Martin | Artenis modular sofa in Astrid Moss, from Barker & Stonehouse | Custom fireplace by AC Stone & Ceramic using Calacatta Viola marble
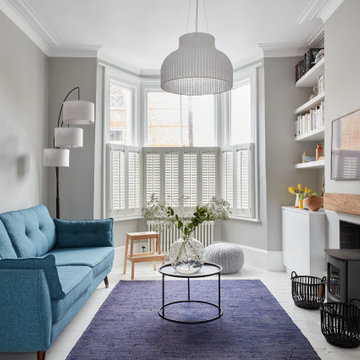
Inspiration for a scandinavian living room in London with grey walls, painted wood flooring, a standard fireplace, a wall mounted tv and white floors.

Design ideas for a medium sized traditional open plan living room in West Midlands with white walls, light hardwood flooring, a wood burning stove, a stone fireplace surround, grey floors and a dado rail.

This new build architectural gem required a sensitive approach to balance the strong modernist language with the personal, emotive feel desired by the clients.
Taking inspiration from the California MCM aesthetic, we added bold colour blocking, interesting textiles and patterns, and eclectic lighting to soften the glazing, crisp detailing and linear forms. With a focus on juxtaposition and contrast, we played with the ‘mix’; utilising a blend of new & vintage pieces, differing shapes & textures, and touches of whimsy for a lived in feel.

The sitting room in this family home in West Dulwich was opened up to the kitchen and the dining area of the lateral extension to create one large family room. A pair of matching velvet sofas & mohair velvet armchairs created a nice seating area around the newly installed fireplace and a large rug helped to zone the space

Country enclosed living room feature wall in Devon with light hardwood flooring, a wood burning stove and a stone fireplace surround.
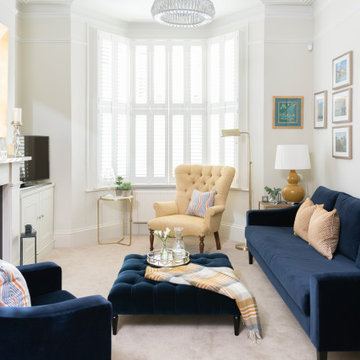
The living room at this Chiswick Town House was given a refresh with a new sofa, chair, ottoman, side tables, table lamps, floor lamp , cushions and accessories. An existing chair was reupholstered to fit with the new scheme.
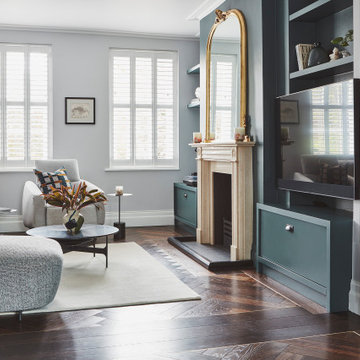
This is an example of a traditional living room in London with dark hardwood flooring, a standard fireplace, a stone fireplace surround, a built-in media unit and brown floors.

This is an example of a large traditional open plan living room feature wall in Sussex with a music area, pink walls, light hardwood flooring, a wood burning stove, a stone fireplace surround, beige floors and a vaulted ceiling.
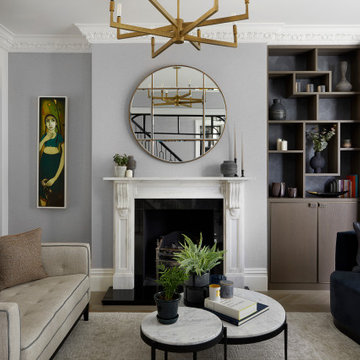
Inspiration for a classic living room with grey walls, medium hardwood flooring, a standard fireplace and brown floors.
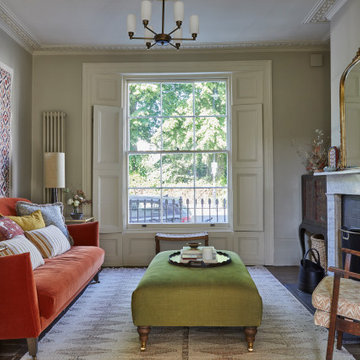
Double reception room with Georgian features such as sash windows and shutters, marble fireplace, wooden floor boards, coving. Warm neutral wall colours layered with fabric patterns and rust and green accents
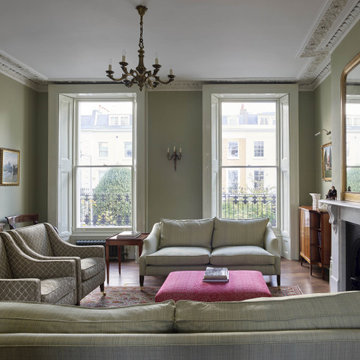
Photo of a classic living room in London with grey walls, a standard fireplace and brown floors.
Living Room with All Types of Fireplace Ideas and Designs
1