Living Room with Green Walls and a Wooden Fireplace Surround Ideas and Designs
Refine by:
Budget
Sort by:Popular Today
81 - 100 of 656 photos
Item 1 of 3
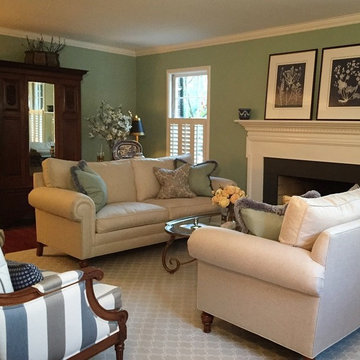
This is an example of a medium sized classic enclosed living room in DC Metro with green walls, medium hardwood flooring, a standard fireplace, a wooden fireplace surround and no tv.
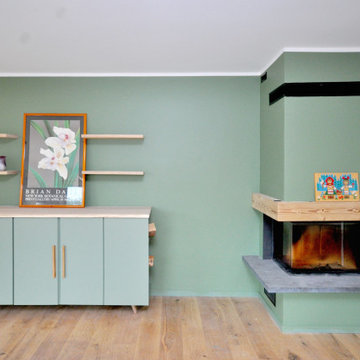
Design ideas for a rustic open plan living room in Lyon with a reading nook, green walls, light hardwood flooring, a corner fireplace, a wooden fireplace surround and no tv.
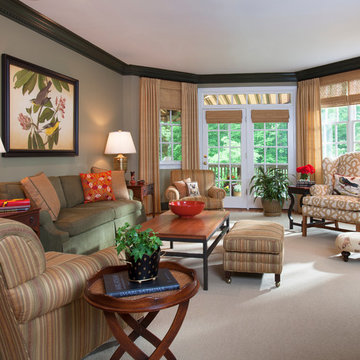
D Randolph Foulds Photography
Design ideas for a large classic formal open plan living room in DC Metro with green walls, light hardwood flooring, a corner fireplace, a wooden fireplace surround and no tv.
Design ideas for a large classic formal open plan living room in DC Metro with green walls, light hardwood flooring, a corner fireplace, a wooden fireplace surround and no tv.
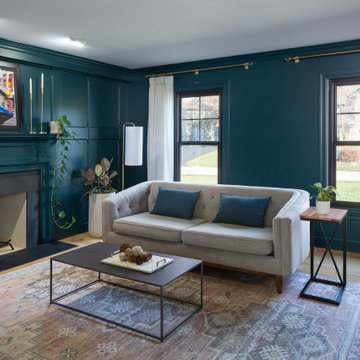
The saturated teal walls and fireplace breathe new life into this formerly outdated wood paneled space. The pop of color with the dark windows play off of the light floors, textural rug and mix of light & dark furniture elements to carry the modern boho vibe throughout this home.
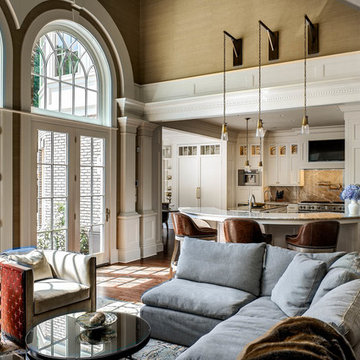
Rob Karosis
This is an example of a medium sized traditional formal open plan living room in Boston with green walls, dark hardwood flooring, a standard fireplace, a wooden fireplace surround, a wall mounted tv and brown floors.
This is an example of a medium sized traditional formal open plan living room in Boston with green walls, dark hardwood flooring, a standard fireplace, a wooden fireplace surround, a wall mounted tv and brown floors.
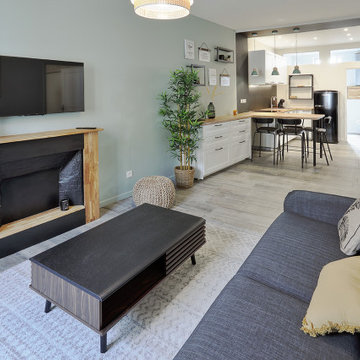
Inspiration for a small world-inspired open plan living room in Nantes with green walls, laminate floors, a standard fireplace, a wooden fireplace surround, a wall mounted tv, beige floors and feature lighting.
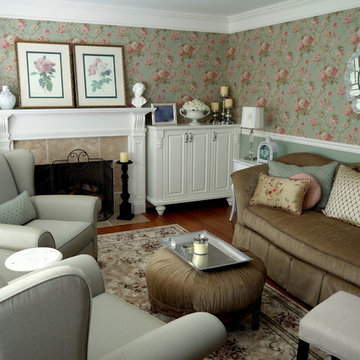
French Country Sitting Room, fit for a lady.
Design ideas for a medium sized traditional formal enclosed living room in Vancouver with green walls, medium hardwood flooring, a standard fireplace, no tv and a wooden fireplace surround.
Design ideas for a medium sized traditional formal enclosed living room in Vancouver with green walls, medium hardwood flooring, a standard fireplace, no tv and a wooden fireplace surround.
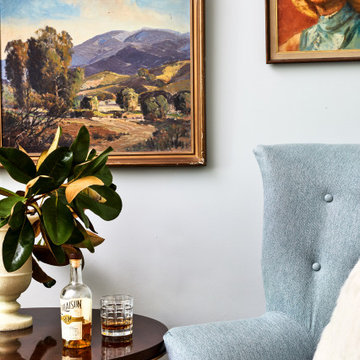
This fireside chair is Queen Gracie's favorite spot. Can you blame her? The vintage art and hide rug sure make this corner cozy.
Medium sized classic living room in Philadelphia with green walls, medium hardwood flooring, a wooden fireplace surround, a wall mounted tv and brown floors.
Medium sized classic living room in Philadelphia with green walls, medium hardwood flooring, a wooden fireplace surround, a wall mounted tv and brown floors.
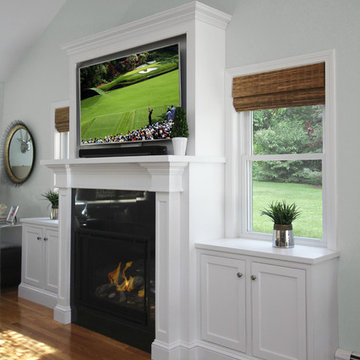
These South Shore clients approached Renovisions after seeing a custom fireplace with mantel and bookcase project they recently built for their family member and were awestruck with the completed details. They wanted a WOW look to fill in an empty wall space in their own family room and Renovisions was up for the challenge.
A more transitional approach was maintained in the design of this fireplace surround and mantel to accommodate the clients’ large screen TV, gas fireplace with decorative wood and stone accents and storage cabinetry. It was a great feature that pulled together the interior design of the large open family room with adjoining kitchen.
For a cohesive look, Renovisions matched the molding on the fireplace surround and mantel to the existing trim work in the room. The millwork on the kitchen island legs was the inspiration for the style of this custom piece. The mantle and pilasters in a white painted finish matched the existing woodwork which stands out against the polished black granite surround and the light seafoam green walls.
As you can see, a minimum amount of accessorizing is perfect on this mantel and cabinetry. This mantle and fireplace surround serves as both an architectural element and as a focal point!
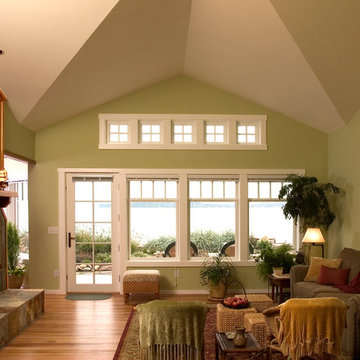
Inspiration for a medium sized nautical open plan living room in Seattle with green walls, medium hardwood flooring, a two-sided fireplace and a wooden fireplace surround.
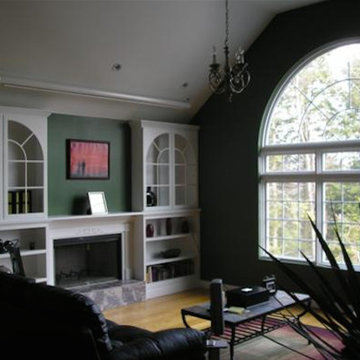
Inspiration for a medium sized open plan living room in Burlington with green walls, medium hardwood flooring, a standard fireplace and a wooden fireplace surround.
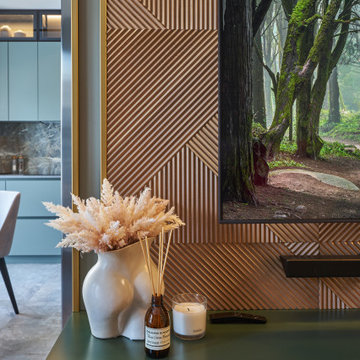
Inspiration for a contemporary open plan living room feature wall in Other with green walls, medium hardwood flooring, a wooden fireplace surround, a wall mounted tv, brown floors and wood walls.
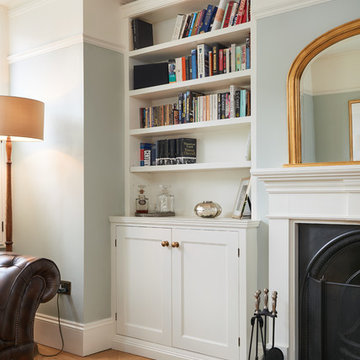
Gabor Hevesi
Inspiration for a large farmhouse enclosed living room in London with green walls, light hardwood flooring, a standard fireplace and a wooden fireplace surround.
Inspiration for a large farmhouse enclosed living room in London with green walls, light hardwood flooring, a standard fireplace and a wooden fireplace surround.
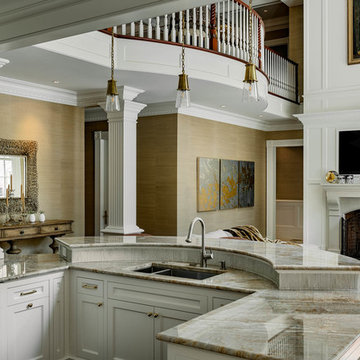
Rob Karosis
Photo of a medium sized traditional formal open plan living room in Boston with green walls, dark hardwood flooring, a standard fireplace, a wooden fireplace surround, a wall mounted tv and brown floors.
Photo of a medium sized traditional formal open plan living room in Boston with green walls, dark hardwood flooring, a standard fireplace, a wooden fireplace surround, a wall mounted tv and brown floors.
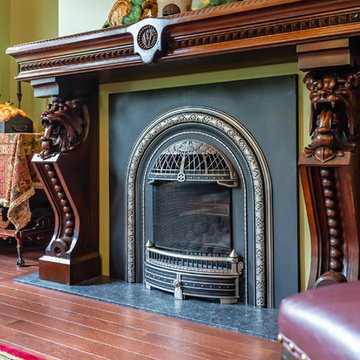
This is an example of a large victorian living room in Seattle with green walls, dark hardwood flooring, a standard fireplace, a wooden fireplace surround and brown floors.
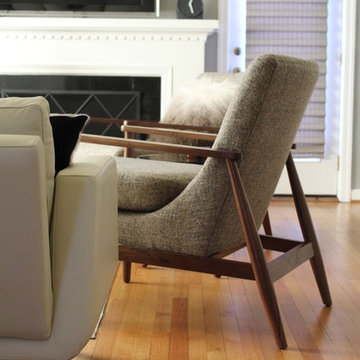
Photo of a medium sized modern enclosed living room in Portland with green walls, medium hardwood flooring, a standard fireplace, a wooden fireplace surround and a wall mounted tv.
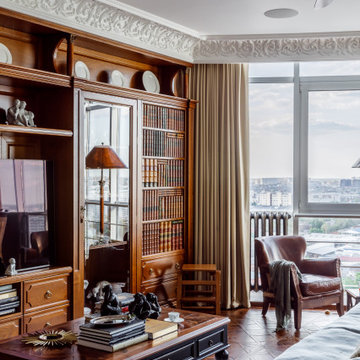
Large traditional enclosed living room in Other with a reading nook, green walls, dark hardwood flooring, a standard fireplace, a wooden fireplace surround, a freestanding tv and brown floors.

Mathew and his team at Cummings Architects have a knack for being able to see the perfect vision for a property. They specialize in identifying a building’s missing elements and crafting designs that simultaneously encompass the large scale, master plan and the myriad details that make a home special. For this Winchester home, the vision included a variety of complementary projects that all came together into a single architectural composition.
Starting with the exterior, the single-lane driveway was extended and a new carriage garage that was designed to blend with the overall context of the existing home. In addition to covered parking, this building also provides valuable new storage areas accessible via large, double doors that lead into a connected work area.
For the interior of the house, new moldings on bay windows, window seats, and two paneled fireplaces with mantles dress up previously nondescript rooms. The family room was extended to the rear of the house and opened up with the addition of generously sized, wall-to-wall windows that served to brighten the space and blur the boundary between interior and exterior.
The family room, with its intimate sitting area, cozy fireplace, and charming breakfast table (the best spot to enjoy a sunlit start to the day) has become one of the family’s favorite rooms, offering comfort and light throughout the day. In the kitchen, the layout was simplified and changes were made to allow more light into the rear of the home via a connected deck with elongated steps that lead to the yard and a blue-stone patio that’s perfect for entertaining smaller, more intimate groups.
From driveway to family room and back out into the yard, each detail in this beautiful design complements all the other concepts and details so that the entire plan comes together into a unified vision for a spectacular home.
Photos By: Eric Roth
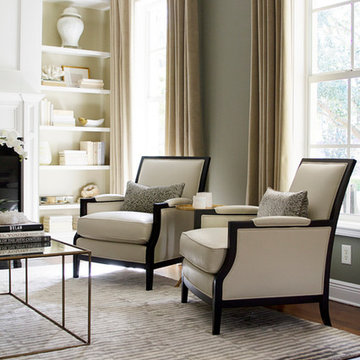
This living room is an updated take on traditional. The graphic rug and modern cocktail table keep this space feeling fresh. Shannon Lazic Photography
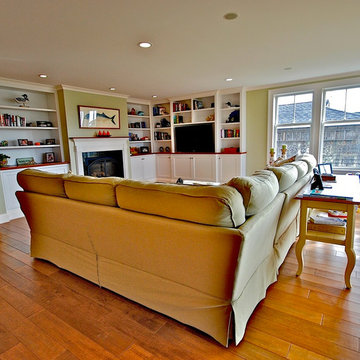
Inspiration for a large open plan living room in Portland Maine with green walls, medium hardwood flooring, a standard fireplace, a wooden fireplace surround and a built-in media unit.
Living Room with Green Walls and a Wooden Fireplace Surround Ideas and Designs
5