Living Room with Green Walls and a Wooden Fireplace Surround Ideas and Designs
Refine by:
Budget
Sort by:Popular Today
61 - 80 of 656 photos
Item 1 of 3
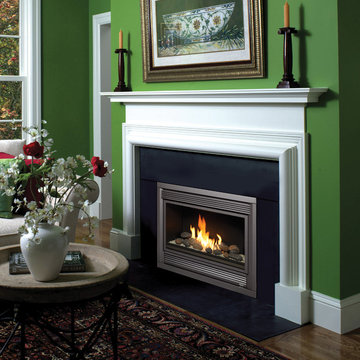
The Avalon 564 High Output GS2 is a breakthrough fireplace offering you the choice of three different burners; the high performance Ember-Fyre burner with the choice of ceramic brick or stone liners, the entry level Dancing-Fyre burner with black painted interior, or the contemporary Diamond-Fyre burner with the choice of black painted, stainless steel or black enamel liners. The 564 HO comes standard with the revolutionary GreenSmart system, making it one of the most “green” fireplaces to own and operate.
Photo by Travis Industries.
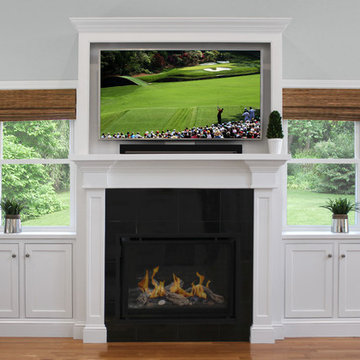
These South Shore clients approached Renovisions after seeing a custom fireplace with mantel and bookcase project they recently built for their family member and were awestruck with the completed details. They wanted a WOW look to fill in an empty wall space in their own family room and Renovisions was up for the challenge.
A more transitional approach was maintained in the design of this fireplace surround and mantel to accommodate the clients’ large screen TV, gas fireplace with decorative wood and stone accents and storage cabinetry. It was a great feature that pulled together the interior design of the large open family room with adjoining kitchen.
For a cohesive look, Renovisions matched the molding on the fireplace surround and mantel to the existing trim work in the room. The millwork on the kitchen island legs was the inspiration for the style of this custom piece. The mantle and pilasters in a white painted finish matched the existing woodwork which stands out against the polished black granite surround and the light seafoam green walls.
As you can see, a minimum amount of accessorizing is perfect on this mantel and cabinetry. This mantle and fireplace surround serves as both an architectural element and as a focal point!
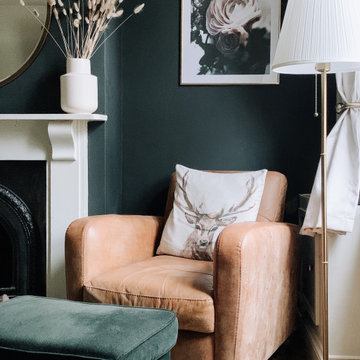
New furniture, Full re-dec, new accessories, new flooring
Medium sized eclectic enclosed living room in Gloucestershire with a reading nook, green walls, laminate floors, a standard fireplace, a wooden fireplace surround, a wall mounted tv, brown floors and a chimney breast.
Medium sized eclectic enclosed living room in Gloucestershire with a reading nook, green walls, laminate floors, a standard fireplace, a wooden fireplace surround, a wall mounted tv, brown floors and a chimney breast.
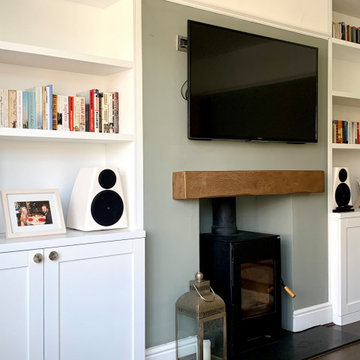
Bespoke furniture design, featuring shelving system with storage underneath on both sides of the chimney.
This made to measure storage perfectly fits alcoves that ware not perfectly even.
Inside both cabinets we added extra shelves and cut outs for sockets and speaker wires.
Alcove units were spray in lacquer to match F&B colours in lovely matt satin finish.
As a final touch: beautiful brass handles made by small business owner and chosen from our "supporting small businesses" supplier list.
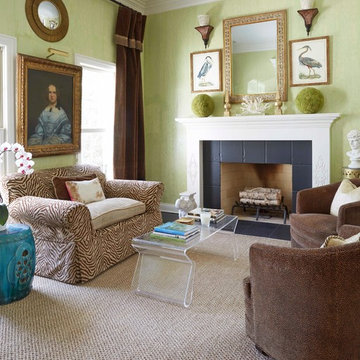
Living room
Classic open plan living room in Chicago with green walls, a standard fireplace, dark hardwood flooring and a wooden fireplace surround.
Classic open plan living room in Chicago with green walls, a standard fireplace, dark hardwood flooring and a wooden fireplace surround.
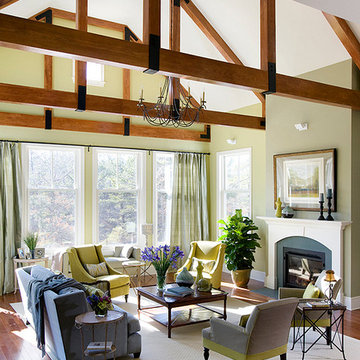
This New England farmhouse style+5,000 square foot new custom home is located at The Pinehills in Plymouth MA.
The design of Talcott Pines recalls the simple architecture of the American farmhouse. The massing of the home was designed to appear as though it was built over time. The center section – the “Big House” - is flanked on one side by a three-car garage (“The Barn”) and on the other side by the master suite (”The Tower”).
The building masses are clad with a series of complementary sidings. The body of the main house is clad in horizontal cedar clapboards. The garage – following in the barn theme - is clad in vertical cedar board-and-batten siding. The master suite “tower” is composed of whitewashed clapboards with mitered corners, for a more contemporary look. Lastly, the lower level of the home is sheathed in a unique pattern of alternating white cedar shingles, reinforcing the horizontal nature of the building.
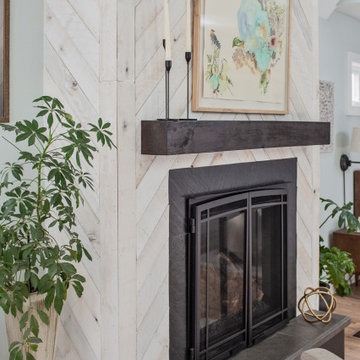
Our client’s charming cottage was no longer meeting the needs of their family. We needed to give them more space but not lose the quaint characteristics that make this little historic home so unique. So we didn’t go up, and we didn’t go wide, instead we took this master suite addition straight out into the backyard and maintained 100% of the original historic façade.
Master Suite
This master suite is truly a private retreat. We were able to create a variety of zones in this suite to allow room for a good night’s sleep, reading by a roaring fire, or catching up on correspondence. The fireplace became the real focal point in this suite. Wrapped in herringbone whitewashed wood planks and accented with a dark stone hearth and wood mantle, we can’t take our eyes off this beauty. With its own private deck and access to the backyard, there is really no reason to ever leave this little sanctuary.
Master Bathroom
The master bathroom meets all the homeowner’s modern needs but has plenty of cozy accents that make it feel right at home in the rest of the space. A natural wood vanity with a mixture of brass and bronze metals gives us the right amount of warmth, and contrasts beautifully with the off-white floor tile and its vintage hex shape. Now the shower is where we had a little fun, we introduced the soft matte blue/green tile with satin brass accents, and solid quartz floor (do you see those veins?!). And the commode room is where we had a lot fun, the leopard print wallpaper gives us all lux vibes (rawr!) and pairs just perfectly with the hex floor tile and vintage door hardware.
Hall Bathroom
We wanted the hall bathroom to drip with vintage charm as well but opted to play with a simpler color palette in this space. We utilized black and white tile with fun patterns (like the little boarder on the floor) and kept this room feeling crisp and bright.
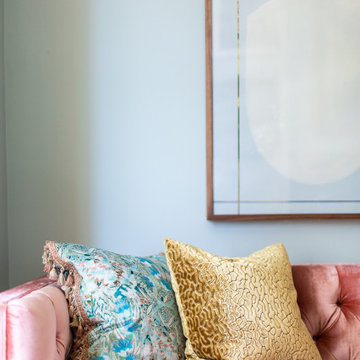
This velvet sofa adds tons of texture and color.
Design ideas for a small classic enclosed living room in Philadelphia with green walls, medium hardwood flooring, a standard fireplace, a wooden fireplace surround, a built-in media unit and brown floors.
Design ideas for a small classic enclosed living room in Philadelphia with green walls, medium hardwood flooring, a standard fireplace, a wooden fireplace surround, a built-in media unit and brown floors.
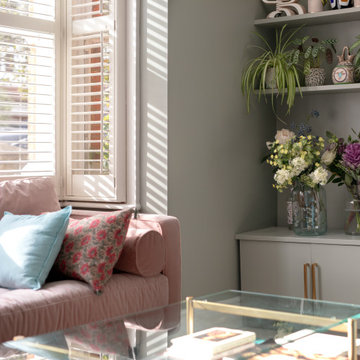
Warm and light living room
Inspiration for a medium sized contemporary formal open plan living room in London with green walls, laminate floors, a standard fireplace, a wooden fireplace surround, a freestanding tv and white floors.
Inspiration for a medium sized contemporary formal open plan living room in London with green walls, laminate floors, a standard fireplace, a wooden fireplace surround, a freestanding tv and white floors.
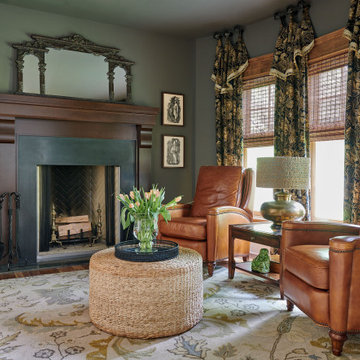
Inspiration for a small enclosed living room in New York with a reading nook, green walls, medium hardwood flooring, a standard fireplace, a wooden fireplace surround, no tv and brown floors.
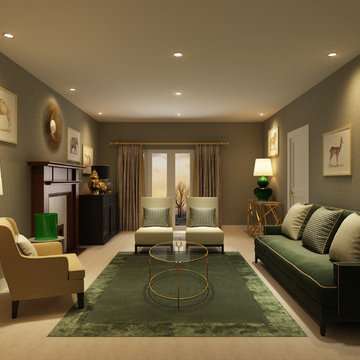
Green and Gold Lounge Scheme with Safari prints - single mounted in brushed gold frames.
Oval coffee table with glass top and gold frame.
Statement gold geometric console table with a large green curved table lamp to illuminate the above print and create atmospheric lighting.
Cushion fabrics are a combination of gold, green and silver geometric designs either self-piped or piped in gold or green velvet.
Sofa is upholstered in an emerald green velvet and also piped in the same gold fabric as the cushions.
The 2 lounge chairs are bespoke and upholstered in a subtle gold and beige fabric, with the back upholstered in a crushed grey/silver and gold velvet.
The armchair is upholstered in a reflective gold fabric, which is highlighted by the brass and marble floor lamp.
Curtains are handmade, with a 100mm gold leading edge.
Black sideboard with brass knobs for storage, with green vases and a gold jar for decoration. Gold table lamp with black shade to highlight the above prints.
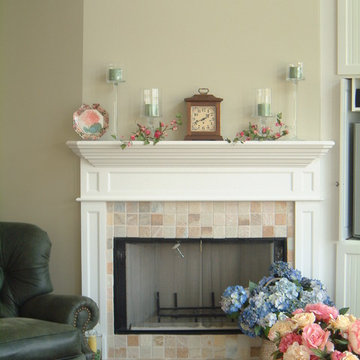
Tom Hickman, fireplace surround
Large beach style enclosed living room in Columbus with green walls, medium hardwood flooring, a standard fireplace, a wooden fireplace surround and a built-in media unit.
Large beach style enclosed living room in Columbus with green walls, medium hardwood flooring, a standard fireplace, a wooden fireplace surround and a built-in media unit.
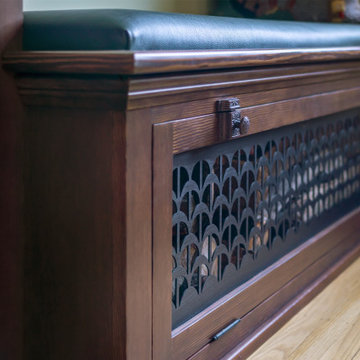
Photo by Tina Witherspoon.
Medium sized classic living room in Seattle with green walls, light hardwood flooring and a wooden fireplace surround.
Medium sized classic living room in Seattle with green walls, light hardwood flooring and a wooden fireplace surround.
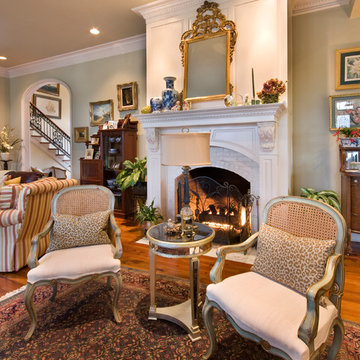
Melissa Oivanki for Custom Home Designs, LLC
This is an example of a large traditional living room in New Orleans with green walls, light hardwood flooring, a standard fireplace and a wooden fireplace surround.
This is an example of a large traditional living room in New Orleans with green walls, light hardwood flooring, a standard fireplace and a wooden fireplace surround.
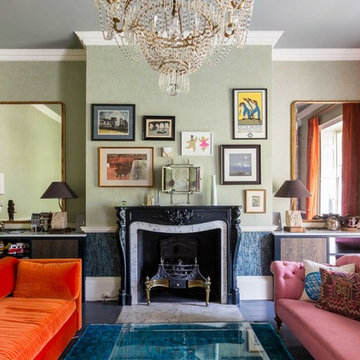
A large elegant Georgian living room in a home in Bath. Featuring oak alcove cabinets finished with a dark stain. The frame was crafted from tulip wood and finished in Farrow & Ball Railings. Completed with Carrara marble stone top.
Photo: Billy Bolton
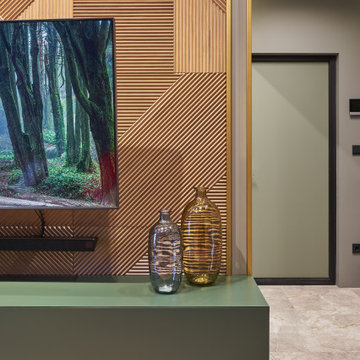
Design ideas for a contemporary open plan living room feature wall in Other with green walls, medium hardwood flooring, a wooden fireplace surround, a wall mounted tv, brown floors and wood walls.
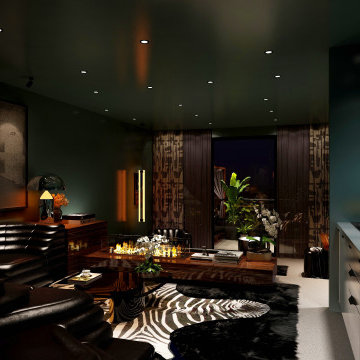
This versatile space effortlessly transition from a serene bedroom oasis to the ultimate party pad. The glossy green walls and ceiling create an ambience that's both captivating and cozy, while the plush carpet invites you to sink in and unwind. With Macassar custom joinery and a welcoming open fireplace, this place is the epitome of stylish comfort.
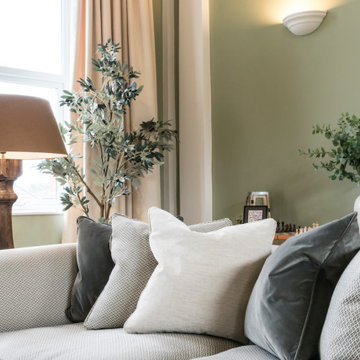
This beautiful calm formal living room was recently redecorated and styled by IH Interiors, check out our other projects here: https://www.ihinteriors.co.uk/portfolio
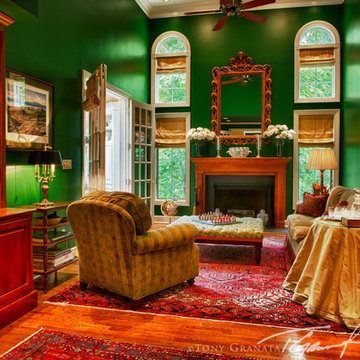
Rich warm library in green with comfortable upholstered furniture and a fireplace for warmth and beauty
Tony Granata photography
Inspiration for a large traditional open plan living room in New York with a reading nook, green walls, medium hardwood flooring, a standard fireplace and a wooden fireplace surround.
Inspiration for a large traditional open plan living room in New York with a reading nook, green walls, medium hardwood flooring, a standard fireplace and a wooden fireplace surround.
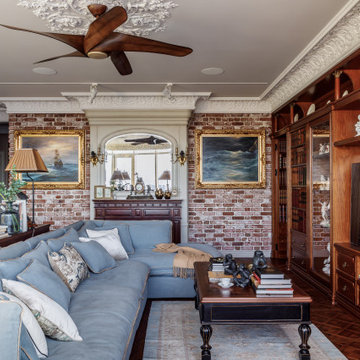
Inspiration for a large classic enclosed living room in Other with a reading nook, green walls, dark hardwood flooring, a standard fireplace, a wooden fireplace surround, a freestanding tv and brown floors.
Living Room with Green Walls and a Wooden Fireplace Surround Ideas and Designs
4