Living Room with Green Walls and a Wooden Fireplace Surround Ideas and Designs
Refine by:
Budget
Sort by:Popular Today
121 - 140 of 656 photos
Item 1 of 3
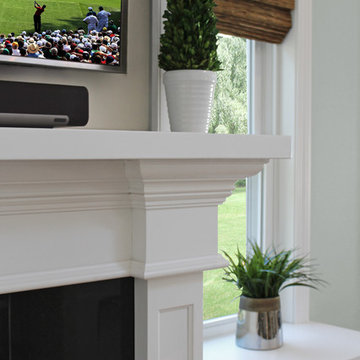
These South Shore clients approached Renovisions after seeing a custom fireplace with mantel and bookcase project they recently built for their family member and were awestruck with the completed details. They wanted a WOW look to fill in an empty wall space in their own family room and Renovisions was up for the challenge.
A more transitional approach was maintained in the design of this fireplace surround and mantel to accommodate the clients’ large screen TV, gas fireplace with decorative wood and stone accents and storage cabinetry. It was a great feature that pulled together the interior design of the large open family room with adjoining kitchen.
For a cohesive look, Renovisions matched the molding on the fireplace surround and mantel to the existing trim work in the room. The millwork on the kitchen island legs was the inspiration for the style of this custom piece. The mantle and pilasters in a white painted finish matched the existing woodwork which stands out against the polished black granite surround and the light seafoam green walls.
As you can see, a minimum amount of accessorizing is perfect on this mantel and cabinetry. This mantle and fireplace surround serves as both an architectural element and as a focal point!
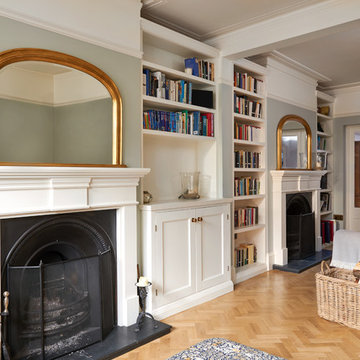
Gabor Hevesi
Inspiration for a large rural enclosed living room in London with green walls, light hardwood flooring, a standard fireplace and a wooden fireplace surround.
Inspiration for a large rural enclosed living room in London with green walls, light hardwood flooring, a standard fireplace and a wooden fireplace surround.
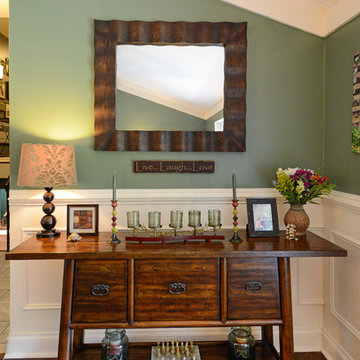
Large classic open plan living room in Philadelphia with green walls, medium hardwood flooring, a standard fireplace, a wooden fireplace surround, a freestanding tv and brown floors.

The dark green walls make the alcoves seem deeper, contrasted with light coloured furniture and textures to create a contemporary living room.
Design ideas for a medium sized traditional living room in Other with green walls, dark hardwood flooring, a standard fireplace, a wooden fireplace surround and white floors.
Design ideas for a medium sized traditional living room in Other with green walls, dark hardwood flooring, a standard fireplace, a wooden fireplace surround and white floors.
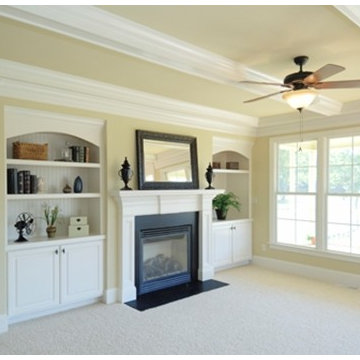
Molding installation NY
Inspiration for a large classic open plan living room in New York with a reading nook, green walls, carpet, a standard fireplace, a wooden fireplace surround and no tv.
Inspiration for a large classic open plan living room in New York with a reading nook, green walls, carpet, a standard fireplace, a wooden fireplace surround and no tv.
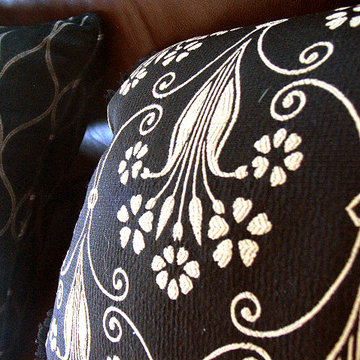
Black and white floral, woven, upholstery, pillow, fabric. Cotswold Cottage, Tacoma, WA. Belltown Design. Photography by Paula McHugh
Inspiration for a large traditional open plan living room in Seattle with green walls, medium hardwood flooring, a standard fireplace, a wooden fireplace surround, a wall mounted tv and a reading nook.
Inspiration for a large traditional open plan living room in Seattle with green walls, medium hardwood flooring, a standard fireplace, a wooden fireplace surround, a wall mounted tv and a reading nook.
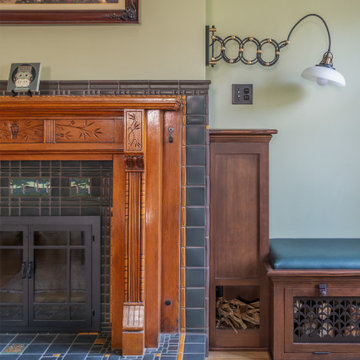
Photo by Tina Witherspoon.
Medium sized classic open plan living room in Seattle with green walls, light hardwood flooring, a wooden fireplace surround and a standard fireplace.
Medium sized classic open plan living room in Seattle with green walls, light hardwood flooring, a wooden fireplace surround and a standard fireplace.
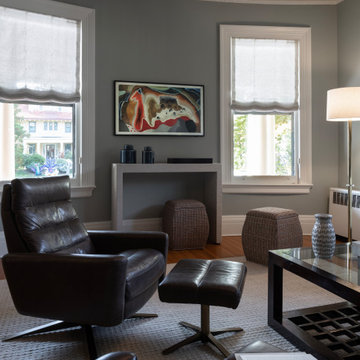
This is an example of a large classic formal enclosed living room in New York with green walls, medium hardwood flooring, a standard fireplace, a wooden fireplace surround, a wall mounted tv and brown floors.

Builder: J. Peterson Homes
Interior Designer: Francesca Owens
Photographers: Ashley Avila Photography, Bill Hebert, & FulView
Capped by a picturesque double chimney and distinguished by its distinctive roof lines and patterned brick, stone and siding, Rookwood draws inspiration from Tudor and Shingle styles, two of the world’s most enduring architectural forms. Popular from about 1890 through 1940, Tudor is characterized by steeply pitched roofs, massive chimneys, tall narrow casement windows and decorative half-timbering. Shingle’s hallmarks include shingled walls, an asymmetrical façade, intersecting cross gables and extensive porches. A masterpiece of wood and stone, there is nothing ordinary about Rookwood, which combines the best of both worlds.
Once inside the foyer, the 3,500-square foot main level opens with a 27-foot central living room with natural fireplace. Nearby is a large kitchen featuring an extended island, hearth room and butler’s pantry with an adjacent formal dining space near the front of the house. Also featured is a sun room and spacious study, both perfect for relaxing, as well as two nearby garages that add up to almost 1,500 square foot of space. A large master suite with bath and walk-in closet which dominates the 2,700-square foot second level which also includes three additional family bedrooms, a convenient laundry and a flexible 580-square-foot bonus space. Downstairs, the lower level boasts approximately 1,000 more square feet of finished space, including a recreation room, guest suite and additional storage.
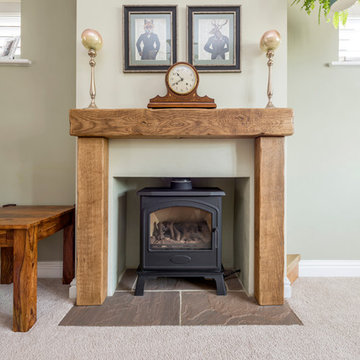
Stuart Cox
Large traditional open plan living room in Dorset with green walls, carpet, a wood burning stove, a wooden fireplace surround and grey floors.
Large traditional open plan living room in Dorset with green walls, carpet, a wood burning stove, a wooden fireplace surround and grey floors.
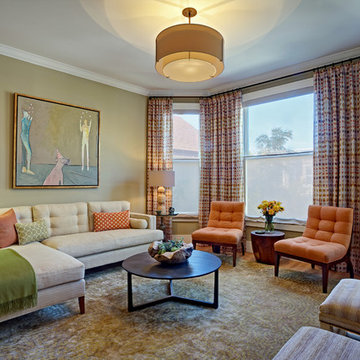
Inspiration for a medium sized retro formal open plan living room in San Francisco with green walls, medium hardwood flooring, a two-sided fireplace, a wooden fireplace surround, no tv and brown floors.
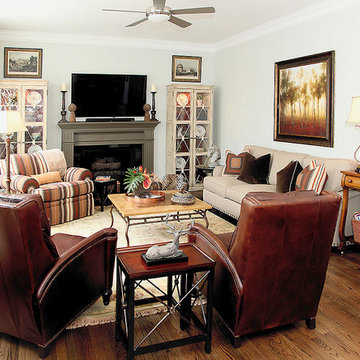
Meet Susan McDermott.
Susan is a graduate of the University of Texas, is licensed in the state of Texas and has more than 30 years design experience. She has used her talent and experience with Star Furniture since 1991.
Susan's main objective is to create a pleasing environment that makes her clients happy. She is an "idea expert" and has the expertise needed to solve any design issue. "I design in layers: The base layer is the wood and furniture - the next layer is color. The last layer is accessories. My clients finish their room with the confidence those layers reflect their personality."
"I enjoy doing a wide variety of styles and learning from my clients. When starting, I find out what my client's goals are and incorporate them into my design."
Contact Susan and let her know that you found her on Houzz.com.
Webpage: https://www.starfurniture.com/susan-mcdermott
Address: Star Furniture, 16666 Barker Springs Road, TX
Phone: 281-492-5494
Email: smcdermott@starfurniture.com

In this view from above, authentic Moroccan brass teardrop pendants fill the high space above the custom-designed curved fireplace, and dramatic 18-foot-high golden draperies emphasize the room height and capture sunlight with a backlit glow. Hanging the hand-pierced brass pendants down to the top of the fireplace lowers the visual focus and adds a stunning design element.
To create a more intimate space in the living area, long white glass pendants visually lower the ceiling directly over the seating. The global-patterned living room rug was custom-cut at an angle to echo the lines of the sofa, creating room for the adjacent pivoting bookcase on floor casters. By customizing the shape and size of the rug, we’ve defined the living area zone and created an inviting and intimate space. We juxtaposed the mid-century elements with stylish global pieces like the Chinese-inspired red lacquer sideboard, used as a media unit below the TV.
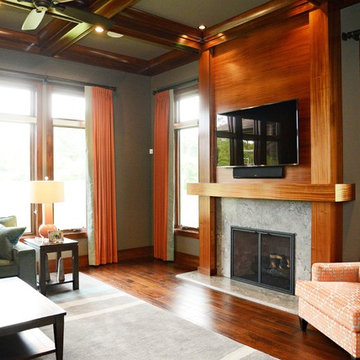
This modern prairie-style home features strong horizontal lines complimented by natural stone and stucco. Inside, the open floor plan and contemporary finishes create a warm and inviting space. The expansive outdoor living area is truly an extension of the interior space; perfect for lounging or entertaining.
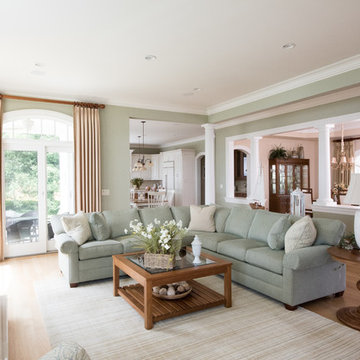
Photo of a large nautical open plan living room in New York with green walls, light hardwood flooring, a standard fireplace, a wooden fireplace surround and a built-in media unit.
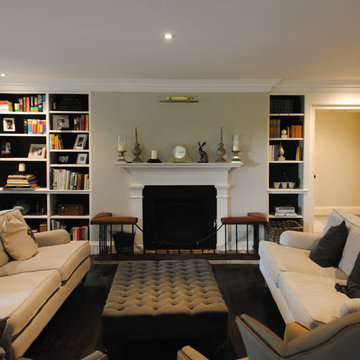
This is an example of a large traditional formal enclosed living room in Other with green walls, dark hardwood flooring, a standard fireplace, a wooden fireplace surround and brown floors.
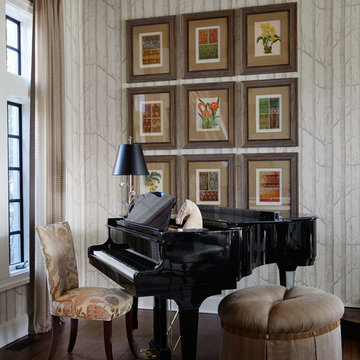
Inspiration for a large traditional enclosed living room in Chicago with a music area, green walls, medium hardwood flooring, a standard fireplace, a wooden fireplace surround and no tv.
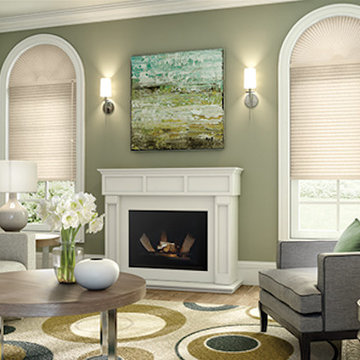
Graber
Medium sized classic formal enclosed living room in Columbus with green walls, medium hardwood flooring, a standard fireplace, a wooden fireplace surround and no tv.
Medium sized classic formal enclosed living room in Columbus with green walls, medium hardwood flooring, a standard fireplace, a wooden fireplace surround and no tv.
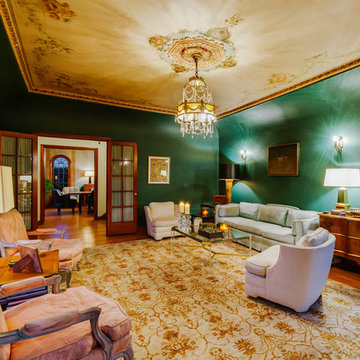
Design ideas for a large victorian formal enclosed living room in Los Angeles with green walls, medium hardwood flooring, a standard fireplace, a wooden fireplace surround and no tv.
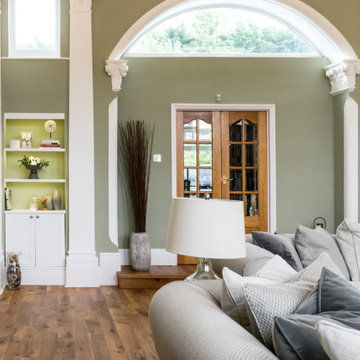
This beautiful calm formal living room was recently redecorated and styled by IH Interiors, check out our other projects here: https://www.ihinteriors.co.uk/portfolio
Living Room with Green Walls and a Wooden Fireplace Surround Ideas and Designs
7