Living Room with Green Walls and a Wooden Fireplace Surround Ideas and Designs
Refine by:
Budget
Sort by:Popular Today
141 - 160 of 656 photos
Item 1 of 3
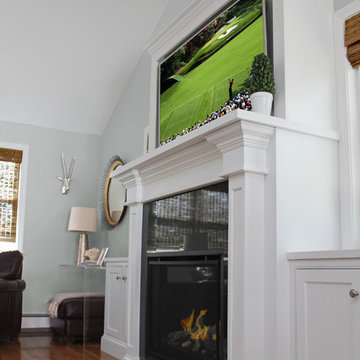
These South Shore clients approached Renovisions after seeing a custom fireplace with mantel and bookcase project they recently built for their family member and were awestruck with the completed details. They wanted a WOW look to fill in an empty wall space in their own family room and Renovisions was up for the challenge.
A more transitional approach was maintained in the design of this fireplace surround and mantel to accommodate the clients’ large screen TV, gas fireplace with decorative wood and stone accents and storage cabinetry. It was a great feature that pulled together the interior design of the large open family room with adjoining kitchen.
For a cohesive look, Renovisions matched the molding on the fireplace surround and mantel to the existing trim work in the room. The millwork on the kitchen island legs was the inspiration for the style of this custom piece. The mantle and pilasters in a white painted finish matched the existing woodwork which stands out against the polished black granite surround and the light seafoam green walls.
As you can see, a minimum amount of accessorizing is perfect on this mantel and cabinetry. This mantle and fireplace surround serves as both an architectural element and as a focal point!
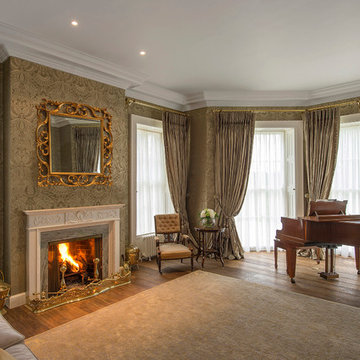
Classic lounge and piano room
Photography by Gareth Bryne
Inspiration for a large classic formal open plan living room in Dublin with green walls, medium hardwood flooring, a standard fireplace and a wooden fireplace surround.
Inspiration for a large classic formal open plan living room in Dublin with green walls, medium hardwood flooring, a standard fireplace and a wooden fireplace surround.
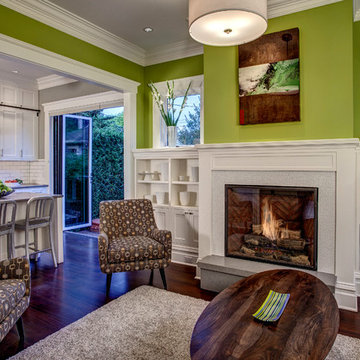
This living room opens up into the kitchen, with its wide-open connection to the back yard. The same crown molding and white cabinetry appear throughout the first floor, uniting the spaces.
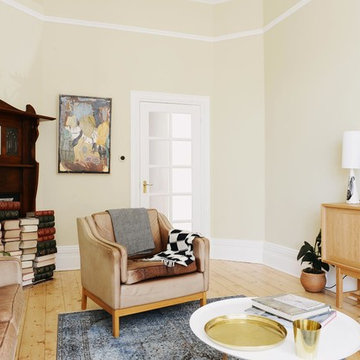
Lauren Bamford
Inspiration for a medium sized contemporary formal enclosed living room in Melbourne with green walls, light hardwood flooring, a corner fireplace, a wooden fireplace surround and no tv.
Inspiration for a medium sized contemporary formal enclosed living room in Melbourne with green walls, light hardwood flooring, a corner fireplace, a wooden fireplace surround and no tv.
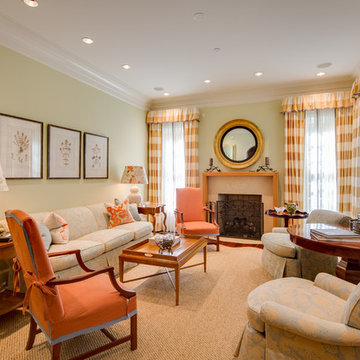
Maryland Photography, Inc.
Inspiration for a large traditional formal enclosed living room in DC Metro with green walls, medium hardwood flooring, a standard fireplace, a wooden fireplace surround and no tv.
Inspiration for a large traditional formal enclosed living room in DC Metro with green walls, medium hardwood flooring, a standard fireplace, a wooden fireplace surround and no tv.

Our client’s charming cottage was no longer meeting the needs of their family. We needed to give them more space but not lose the quaint characteristics that make this little historic home so unique. So we didn’t go up, and we didn’t go wide, instead we took this master suite addition straight out into the backyard and maintained 100% of the original historic façade.
Master Suite
This master suite is truly a private retreat. We were able to create a variety of zones in this suite to allow room for a good night’s sleep, reading by a roaring fire, or catching up on correspondence. The fireplace became the real focal point in this suite. Wrapped in herringbone whitewashed wood planks and accented with a dark stone hearth and wood mantle, we can’t take our eyes off this beauty. With its own private deck and access to the backyard, there is really no reason to ever leave this little sanctuary.
Master Bathroom
The master bathroom meets all the homeowner’s modern needs but has plenty of cozy accents that make it feel right at home in the rest of the space. A natural wood vanity with a mixture of brass and bronze metals gives us the right amount of warmth, and contrasts beautifully with the off-white floor tile and its vintage hex shape. Now the shower is where we had a little fun, we introduced the soft matte blue/green tile with satin brass accents, and solid quartz floor (do you see those veins?!). And the commode room is where we had a lot fun, the leopard print wallpaper gives us all lux vibes (rawr!) and pairs just perfectly with the hex floor tile and vintage door hardware.
Hall Bathroom
We wanted the hall bathroom to drip with vintage charm as well but opted to play with a simpler color palette in this space. We utilized black and white tile with fun patterns (like the little boarder on the floor) and kept this room feeling crisp and bright.
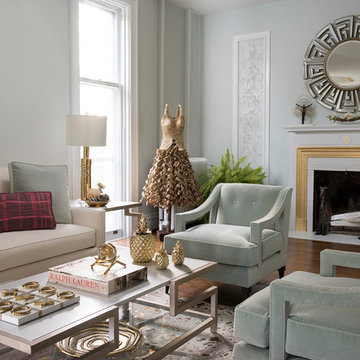
This beautiful Victorian home was in need of rejuvenation. Using a modern soft palette, mint green and rose pink, we set a tone for the updated transitional look respective of the home’s history. Faux painter, Tom Henman collaborated with us to add special gold details on the walls and ceiling bringing in a touch of orientalism influenced by the Victorian age. Our transitional furnishings from vendors such as Ambella Home, Currey and Co, and John Richard are uniquely beautiful. It is both a comfortable and elegant living room for everyday use as well as sophisticated entertaining. A place to read a book, watch TV and play cards, which could transform easily to a lovely space for a cocktail party or holiday gathering. It is a purposeful and practical space worthy of sharing with friends and family.
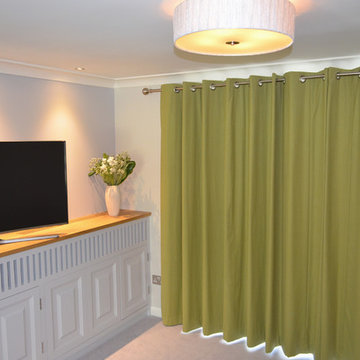
Bespoke media unit and radiator cover, designed to disguise a radiator that could not be moved.
Inspiration for a medium sized contemporary enclosed living room in Surrey with green walls, carpet, a standard fireplace, a wooden fireplace surround and a built-in media unit.
Inspiration for a medium sized contemporary enclosed living room in Surrey with green walls, carpet, a standard fireplace, a wooden fireplace surround and a built-in media unit.
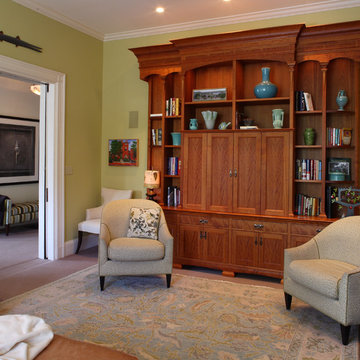
Randall Ashey
Inspiration for a large classic formal enclosed living room in Portland Maine with green walls, carpet, a concealed tv, a standard fireplace and a wooden fireplace surround.
Inspiration for a large classic formal enclosed living room in Portland Maine with green walls, carpet, a concealed tv, a standard fireplace and a wooden fireplace surround.
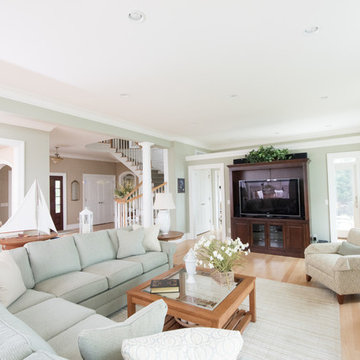
Photo of a large nautical open plan living room in New York with green walls, light hardwood flooring, a standard fireplace, a wooden fireplace surround and a built-in media unit.
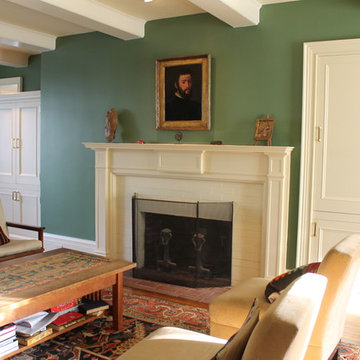
Custom cabinetry for an 1830's historic house. Joanne Tall
Design ideas for a medium sized traditional enclosed living room in New York with green walls, light hardwood flooring, a standard fireplace and a wooden fireplace surround.
Design ideas for a medium sized traditional enclosed living room in New York with green walls, light hardwood flooring, a standard fireplace and a wooden fireplace surround.
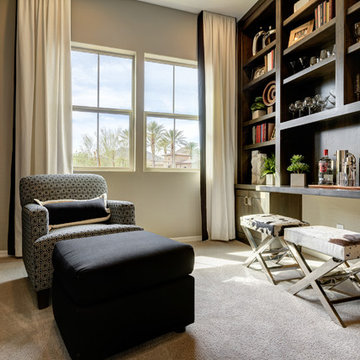
ryoungfoto.com
Photo of a small contemporary enclosed living room in Phoenix with a home bar, green walls, carpet, a ribbon fireplace, a wooden fireplace surround and no tv.
Photo of a small contemporary enclosed living room in Phoenix with a home bar, green walls, carpet, a ribbon fireplace, a wooden fireplace surround and no tv.
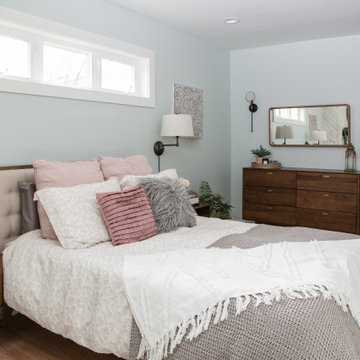
Our client’s charming cottage was no longer meeting the needs of their family. We needed to give them more space but not lose the quaint characteristics that make this little historic home so unique. So we didn’t go up, and we didn’t go wide, instead we took this master suite addition straight out into the backyard and maintained 100% of the original historic façade.
Master Suite
This master suite is truly a private retreat. We were able to create a variety of zones in this suite to allow room for a good night’s sleep, reading by a roaring fire, or catching up on correspondence. The fireplace became the real focal point in this suite. Wrapped in herringbone whitewashed wood planks and accented with a dark stone hearth and wood mantle, we can’t take our eyes off this beauty. With its own private deck and access to the backyard, there is really no reason to ever leave this little sanctuary.
Master Bathroom
The master bathroom meets all the homeowner’s modern needs but has plenty of cozy accents that make it feel right at home in the rest of the space. A natural wood vanity with a mixture of brass and bronze metals gives us the right amount of warmth, and contrasts beautifully with the off-white floor tile and its vintage hex shape. Now the shower is where we had a little fun, we introduced the soft matte blue/green tile with satin brass accents, and solid quartz floor (do you see those veins?!). And the commode room is where we had a lot fun, the leopard print wallpaper gives us all lux vibes (rawr!) and pairs just perfectly with the hex floor tile and vintage door hardware.
Hall Bathroom
We wanted the hall bathroom to drip with vintage charm as well but opted to play with a simpler color palette in this space. We utilized black and white tile with fun patterns (like the little boarder on the floor) and kept this room feeling crisp and bright.
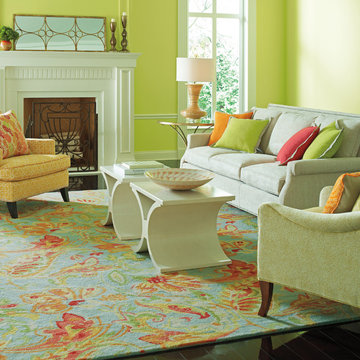
Company C Serendipity rug
100% wool, handtufted, made in India
Design ideas for a traditional living room in Miami with green walls, dark hardwood flooring, a standard fireplace and a wooden fireplace surround.
Design ideas for a traditional living room in Miami with green walls, dark hardwood flooring, a standard fireplace and a wooden fireplace surround.
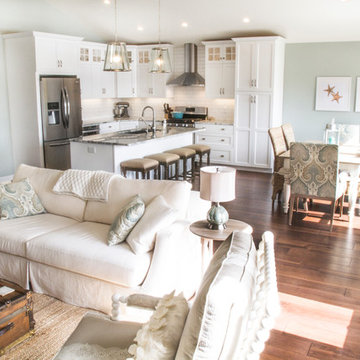
Adam Campesi
This is an example of a medium sized classic open plan living room in Other with green walls, dark hardwood flooring, a standard fireplace, a wooden fireplace surround and a wall mounted tv.
This is an example of a medium sized classic open plan living room in Other with green walls, dark hardwood flooring, a standard fireplace, a wooden fireplace surround and a wall mounted tv.
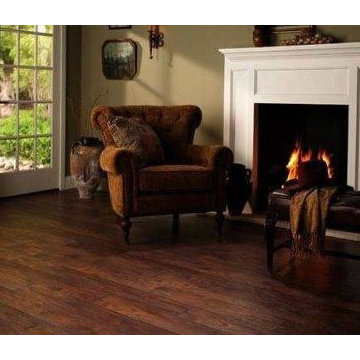
Old Rustic Cherry flooring is cozy and comfortable. This flooring goes great with dark furniture and light colored walls.
Design ideas for a rustic living room in Cleveland with green walls, laminate floors, a standard fireplace and a wooden fireplace surround.
Design ideas for a rustic living room in Cleveland with green walls, laminate floors, a standard fireplace and a wooden fireplace surround.
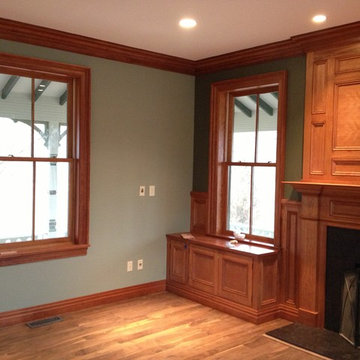
Medium sized rural living room with green walls, dark hardwood flooring, a standard fireplace, a wooden fireplace surround and brown floors.
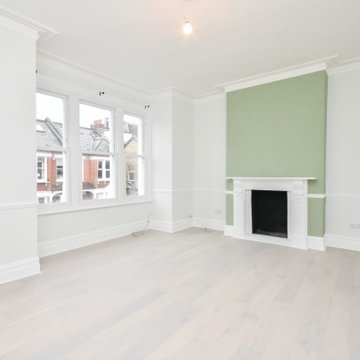
Inspiration for a medium sized contemporary living room in London with green walls, laminate floors, a standard fireplace, a wooden fireplace surround and beige floors.
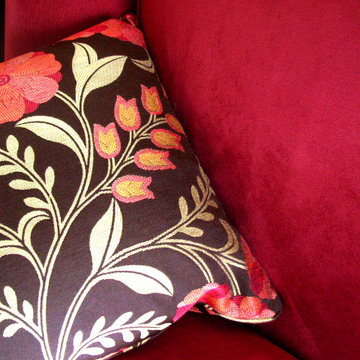
The bright red velvet sofa in the living room is a family heirloom from the 1930s, and Stickley's Arts and Crafts woven fabric coordinates well made into pillows to sit with. Cotswold Cottage, Tacoma, WA. Belltown Design. Photography by Paula McHugh
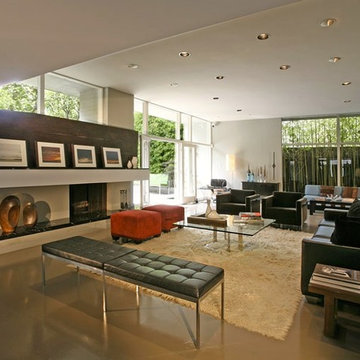
Inspiration for a large midcentury formal enclosed living room in Los Angeles with green walls, concrete flooring, a standard fireplace, a wooden fireplace surround and no tv.
Living Room with Green Walls and a Wooden Fireplace Surround Ideas and Designs
8